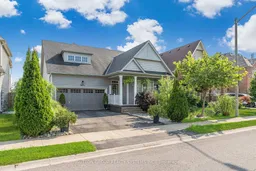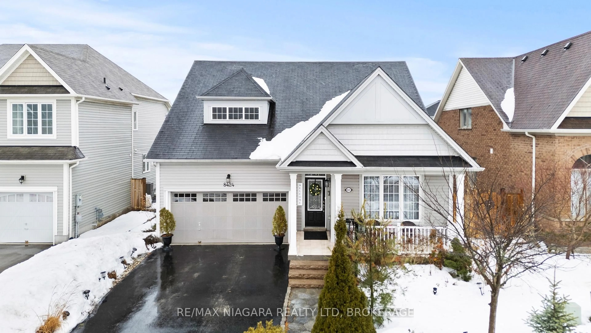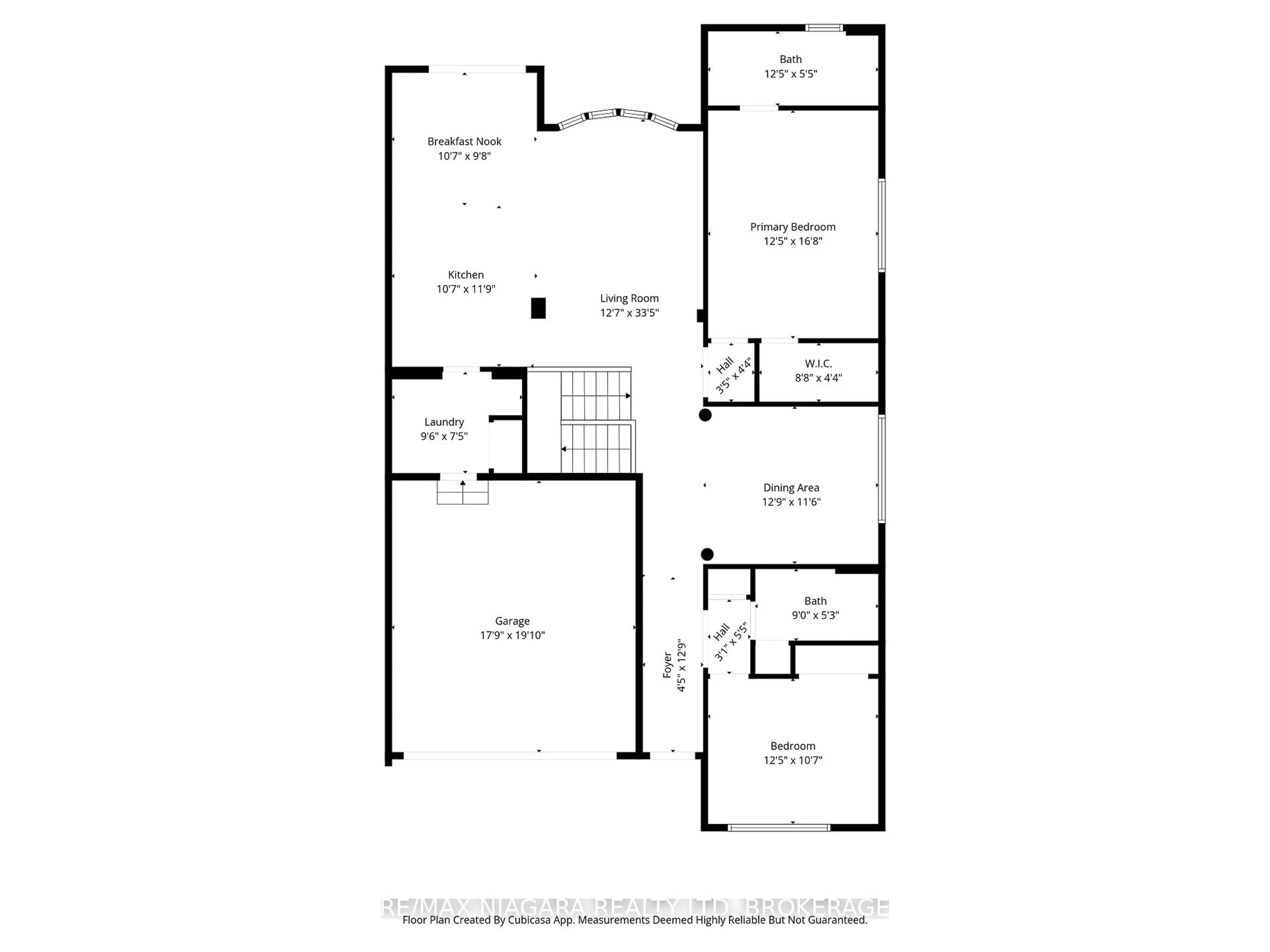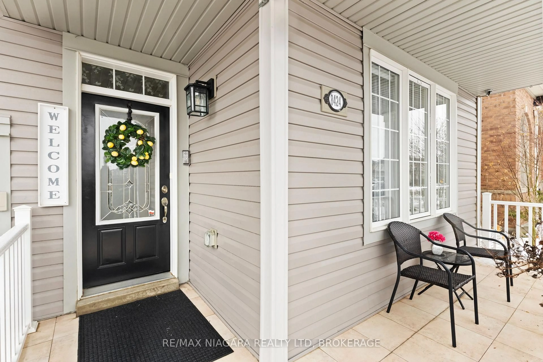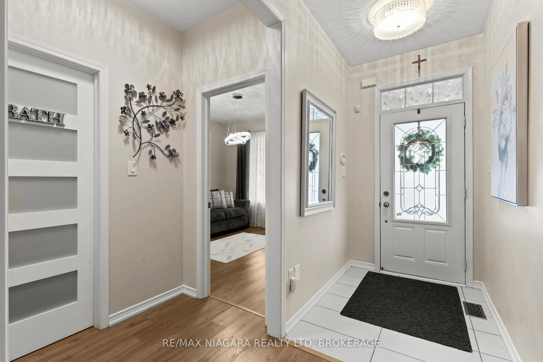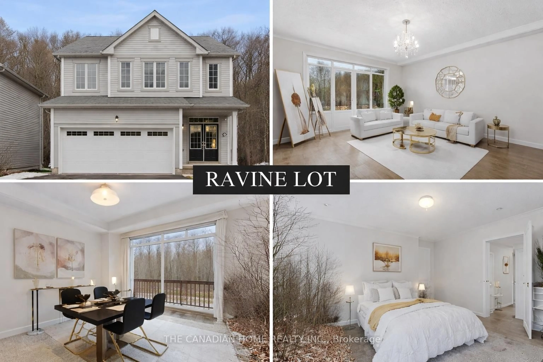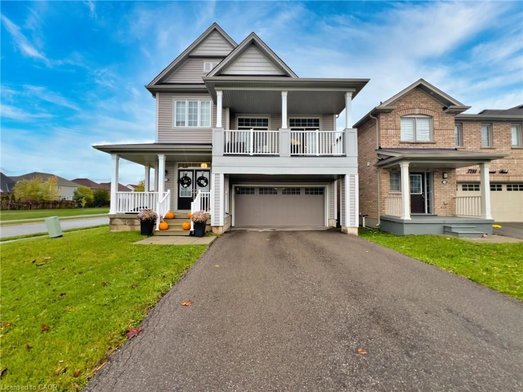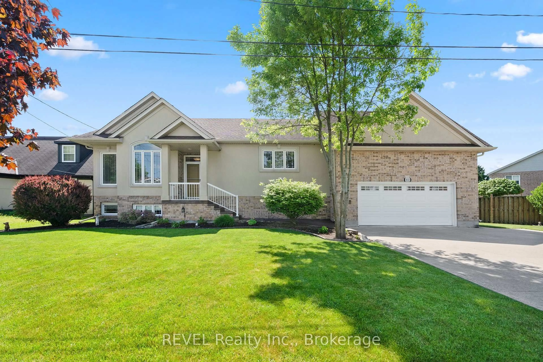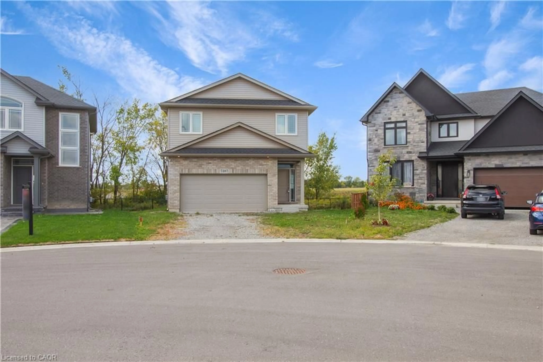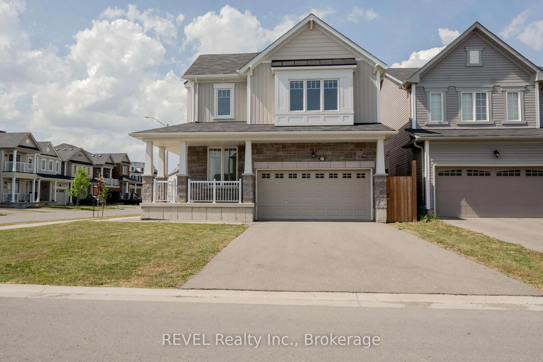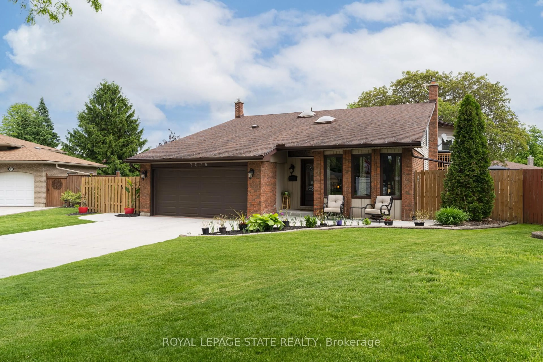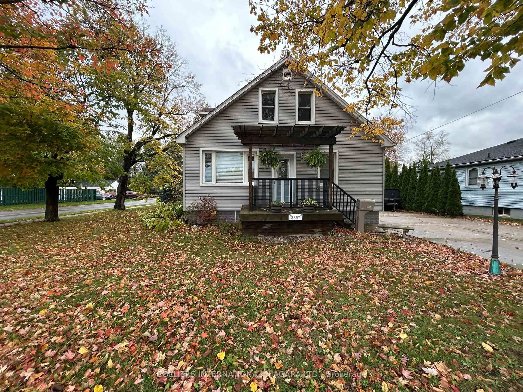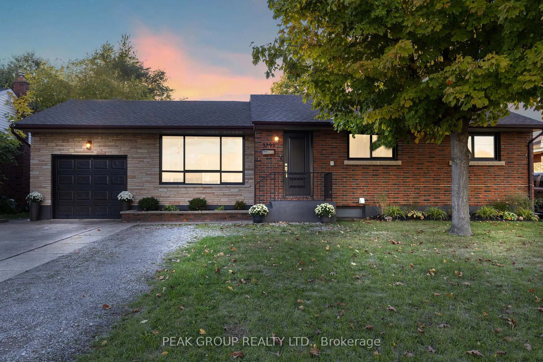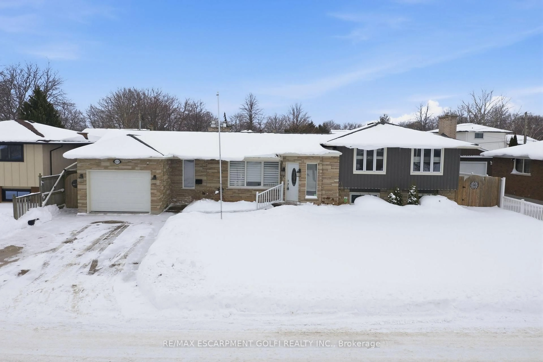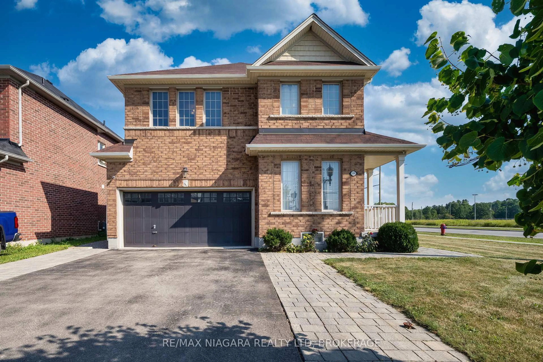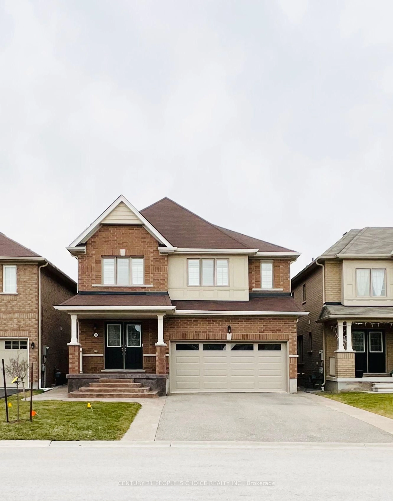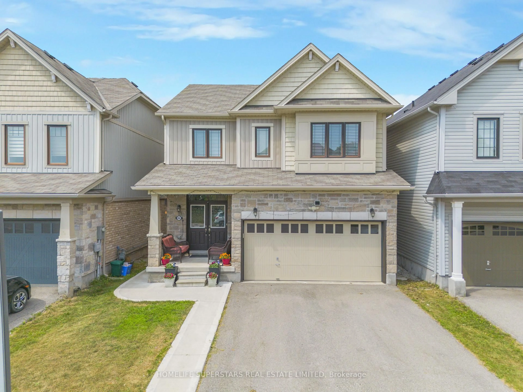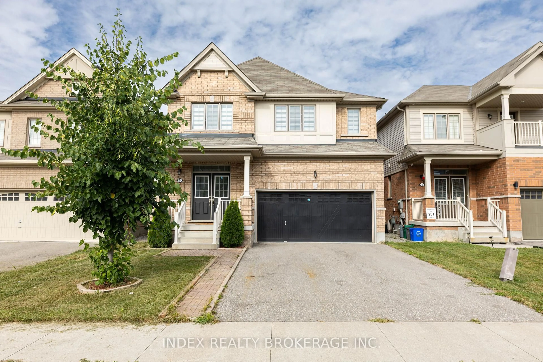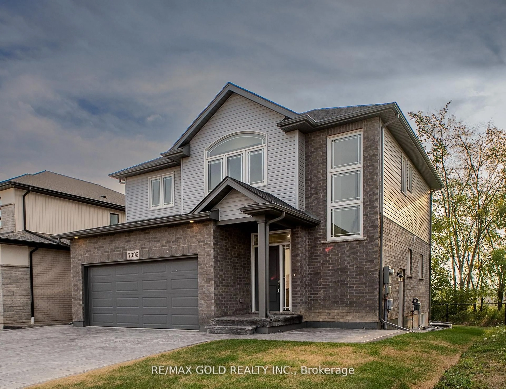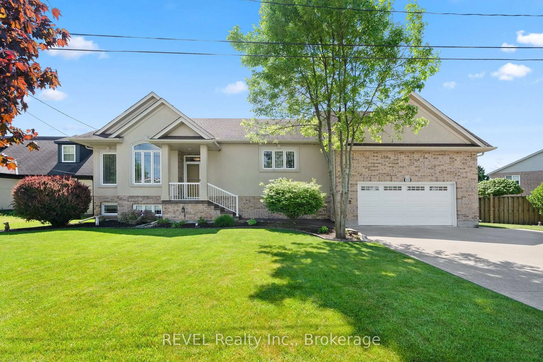8424 Mulberry Dr, Niagara Falls, Ontario L2H 0K4
Contact us about this property
Highlights
Estimated valueThis is the price Wahi expects this property to sell for.
The calculation is powered by our Instant Home Value Estimate, which uses current market and property price trends to estimate your home’s value with a 90% accuracy rate.Not available
Price/Sqft$437/sqft
Monthly cost
Open Calculator
Description
Rare 3-bedroom bungalow on a premium 49-ft lot - a true find. Meticulously maintained with storybook grounds featuring perennial gardens, tranquil water features, vine-covered canopies, and a dedicated BBQ area - perfect for entertaining.The home offers a bright, open-concept kitchen and living space, with a patio walk-out from the breakfast nook to a spacious deck and gazebo. Enjoy oversized windows, a functional 2+1 bedroom layout, three full baths, main-floor laundry, and an attached two-car garage.The fully finished basement (2024) features a large recreation room ideal for family gatherings or entertaining, along with flexible space for a gym, theatre, office, or games area. A luxurious basement bathroom adds a spa-like touch, while the purifying water treatment system provides fresh, drink-from-the-tap water. Ideally located in a growing community, just steps to schools, parks, and shopping - and only 5 minutes to the QEW.
Property Details
Interior
Features
Main Floor
Living
10.19 x 3.85Large Window / O/Looks Backyard / carpet free
Kitchen
3.23 x 3.58Centre Island / Double Sink / Breakfast Area
Breakfast
3.23 x 2.95Primary
5.08 x 3.78W/I Closet / 4 Pc Ensuite / Large Window
Exterior
Features
Parking
Garage spaces 2
Garage type Attached
Other parking spaces 2
Total parking spaces 4
Property History
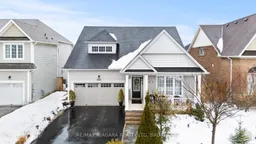 38
38