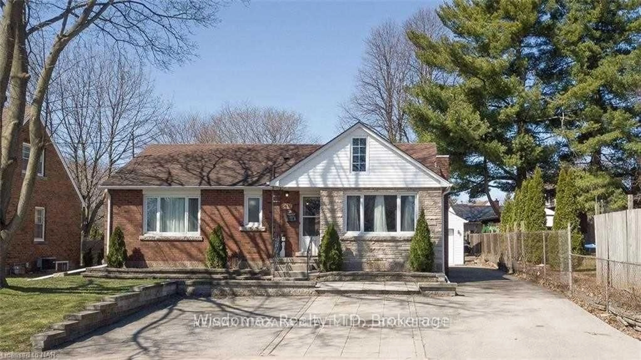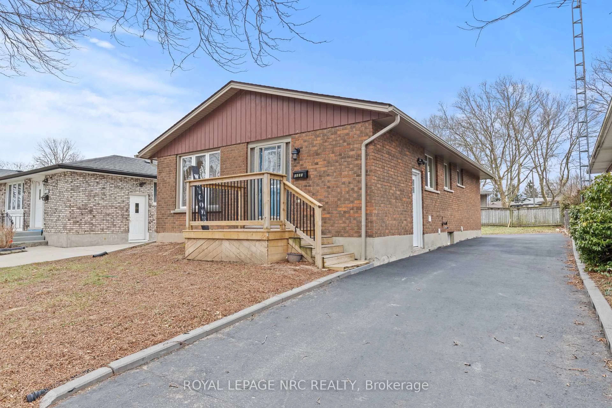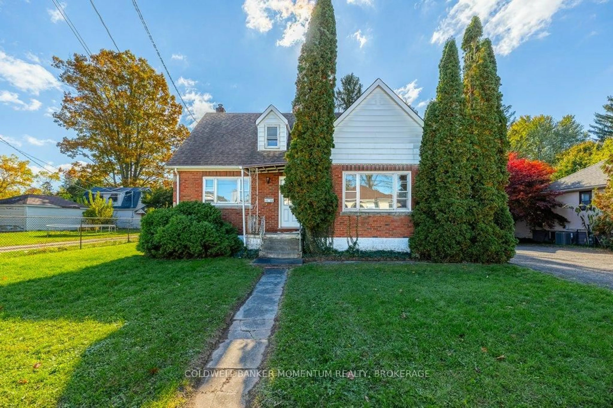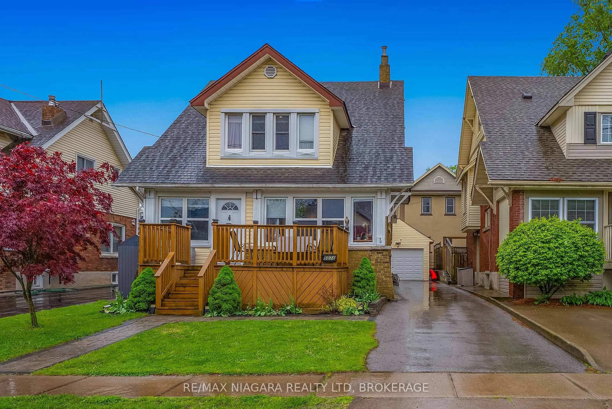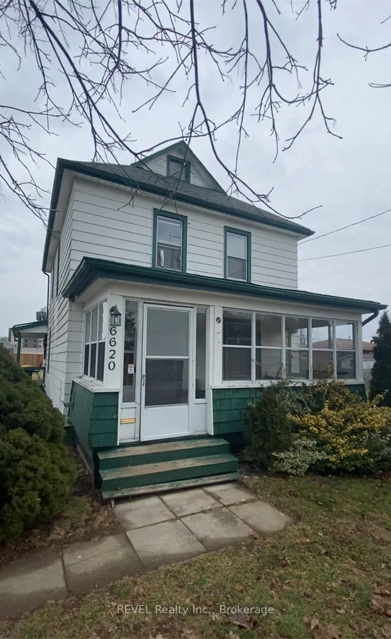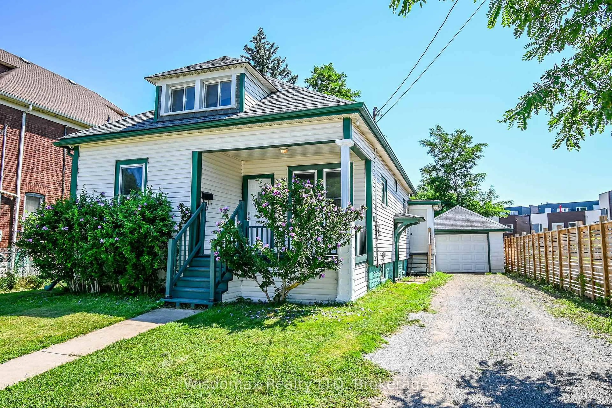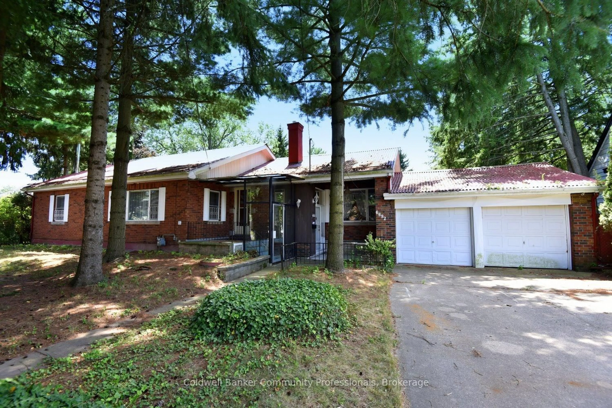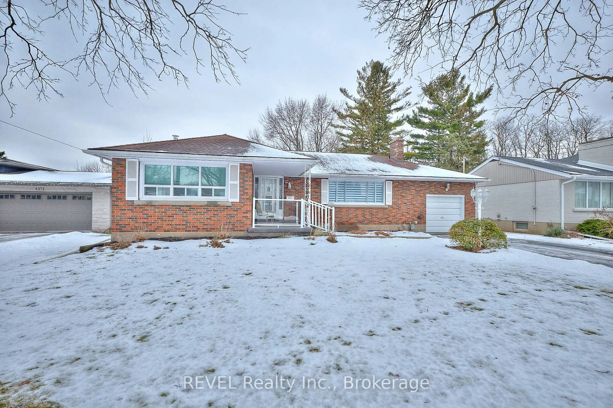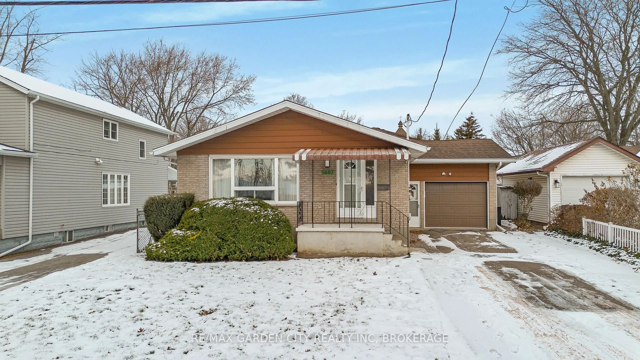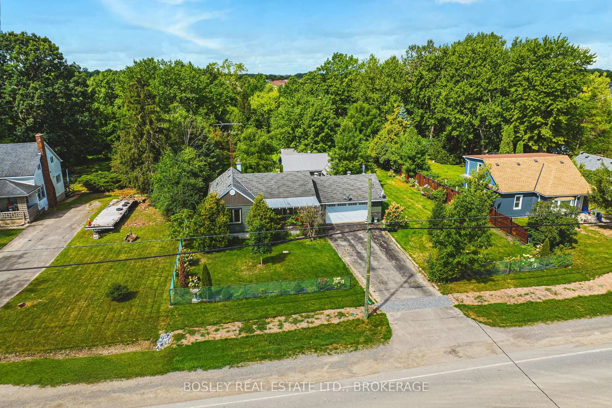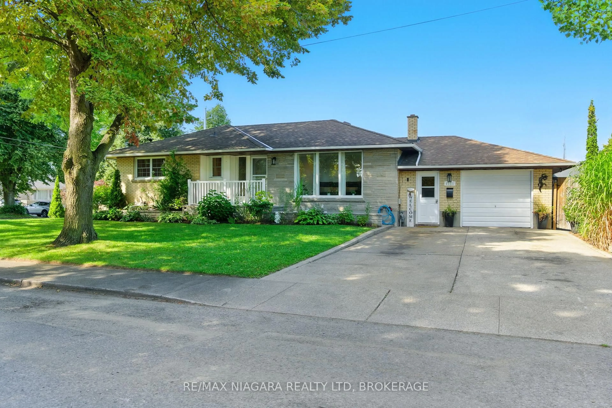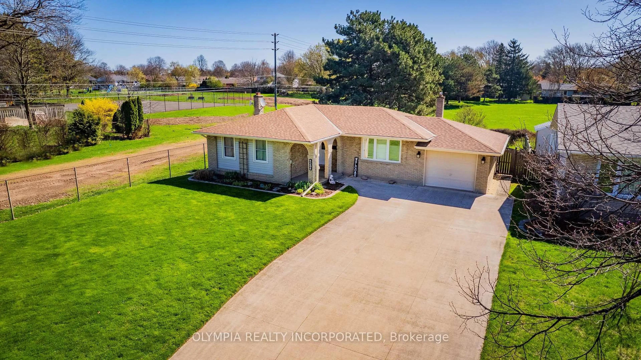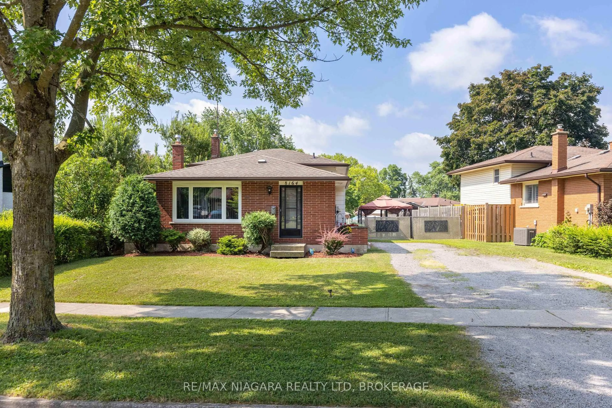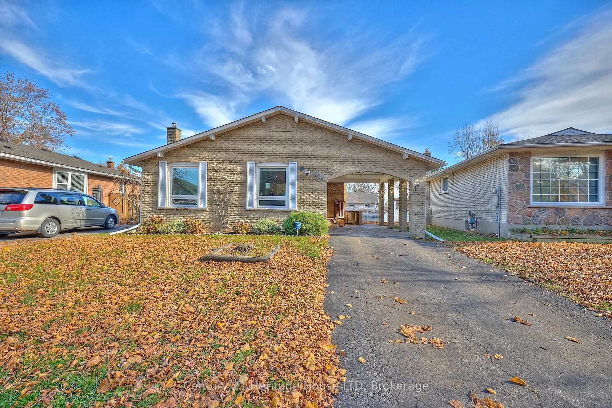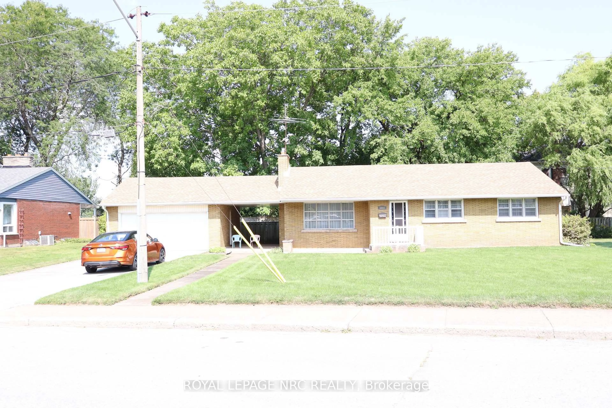Welcome to 7014 Margaret Street The Perfect Family Home in Dorchester Gardens! ......This bright and welcoming home has been updated to maximize space and flow and is ready for a new family to make memories..... Inside, you'll find an updated, sun-filled kitchen with breakfast bar and open view to the cozy living room perfect for family time and casual entertaining. The living room flows into the dining space, which leads straight out to the backyard, making summer barbecues and pool parties a breeze. A beautifully updated 3 piece bathroom completes the main floor. Upstairs, there are two spacious bedrooms, ideal for kids, guests, or a private retreat for parents. The finished lower level gives your family even more room to spread out with a bedroom space, rec room for movie nights or playtime, a fresh 3-piece bathroom, new laundry area complete with modern black washer and dryer......This home has been upgraded to include 200-amp electrical service plus a 50-amp pony panel in the pool bunkie giving you endless possibilities. Whether you have an electric vehicle, want to turn the bunkie into a poolside bar, home office, gym, or guest space, the power is already there to make it happen. The outside is where this property truly shines...... Situated on a massive 50ft x 145ft lot, the extra-long driveway fits up to 6 cars, making it easy to host family and friends. Step into your backyard retreat your own private vacation spot! Dive into the Schwenker-built concrete in-ground pool, soak in the hot tub, or relax under the charming pergola-covered sitting area. The beautifully landscaped yard is perfect for summer birthdays, barbecues, and cozy evenings under the stars. The pool bunkie offers extra storage, a change room, or even a fun hideaway for kids....Backyards like this are rare at this price point everything has been done for you. Just move in and start enjoying the lifestyle youve been dreaming of!
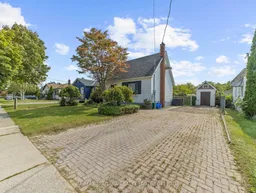 40
40

