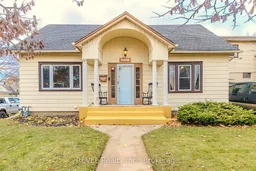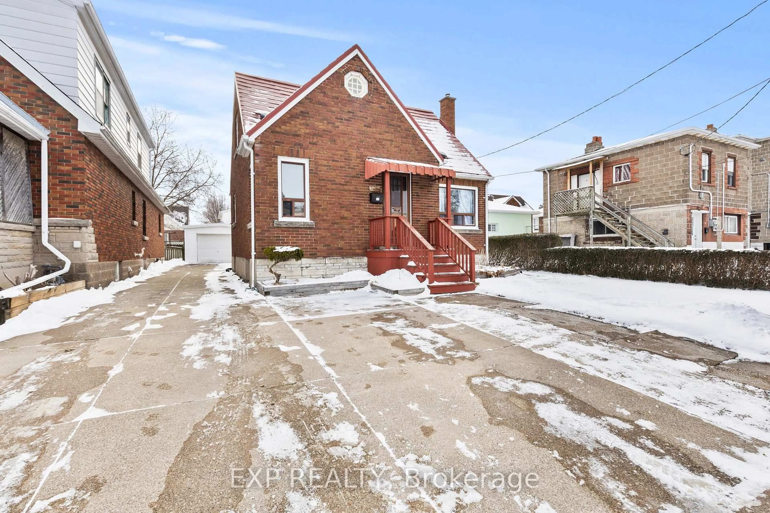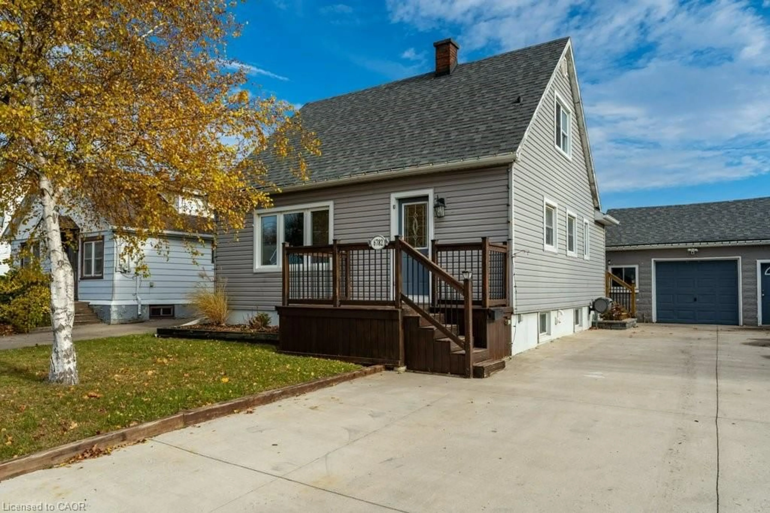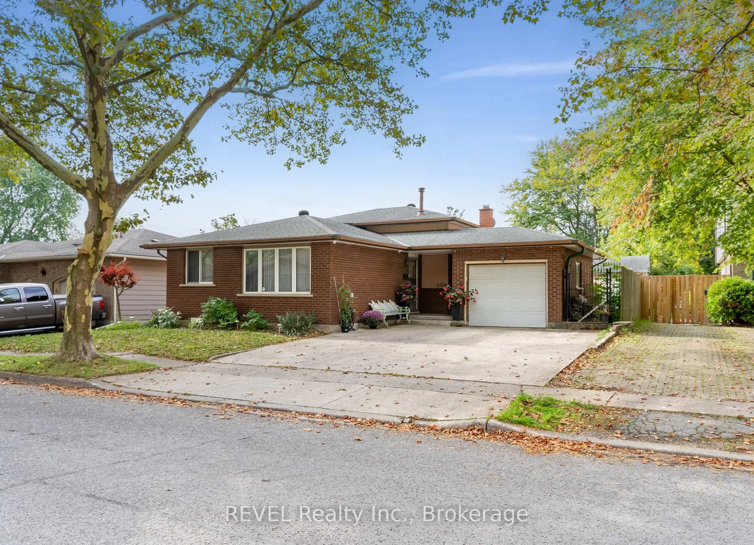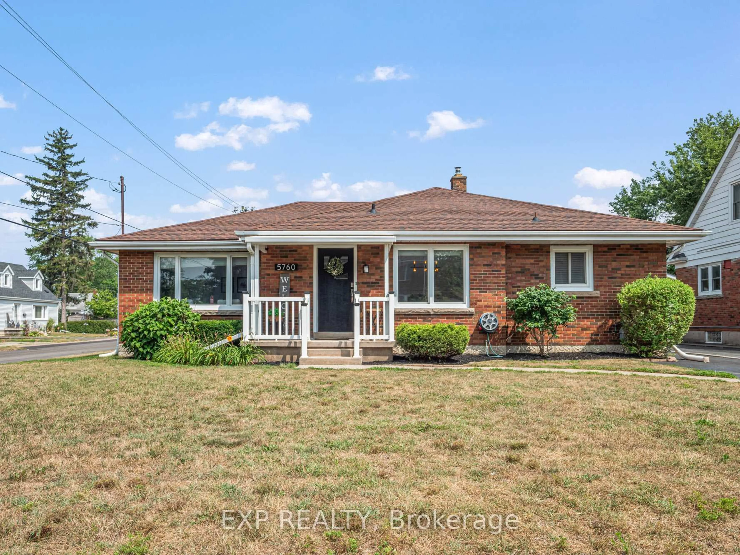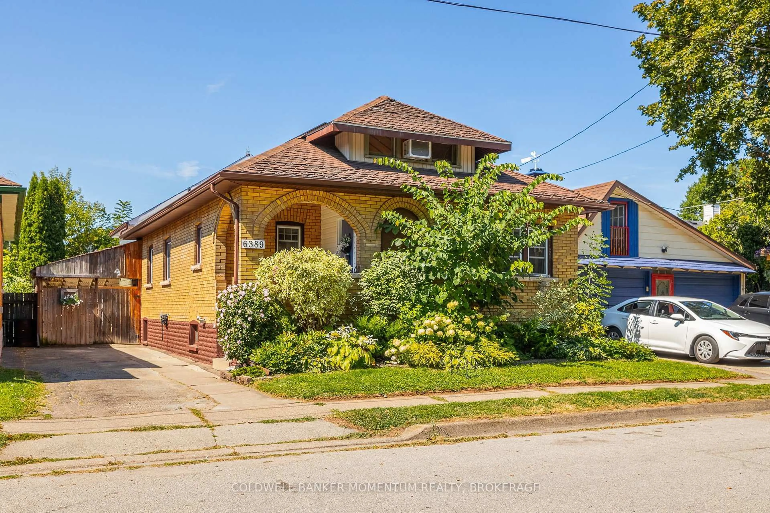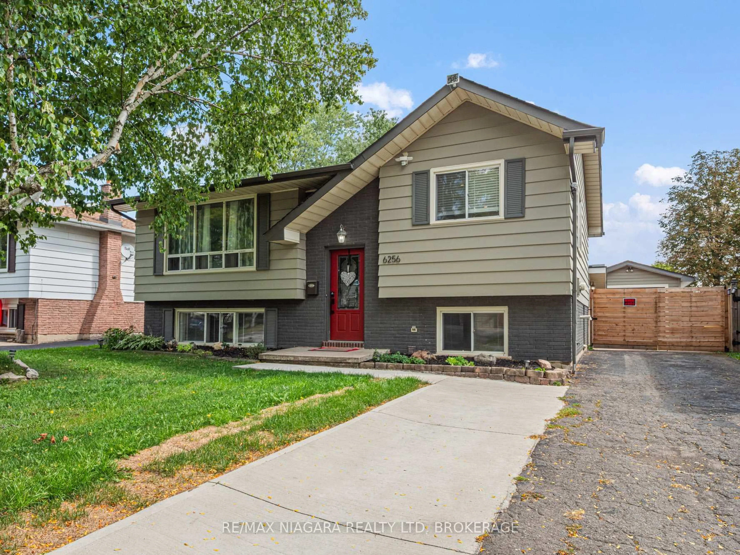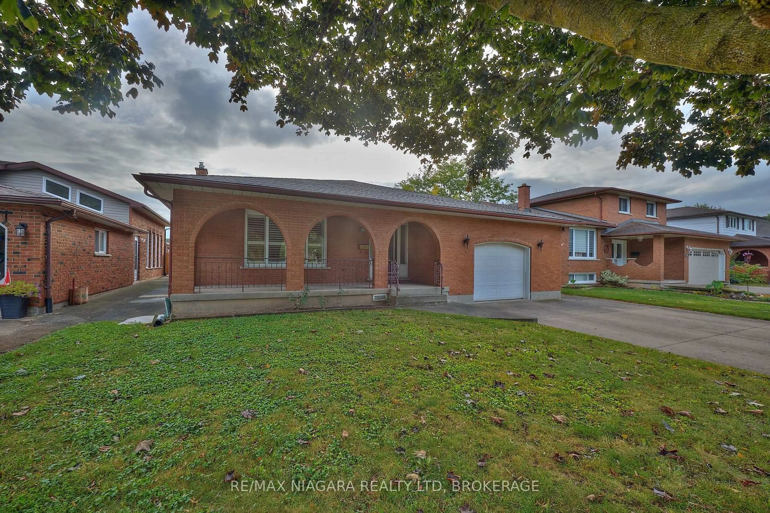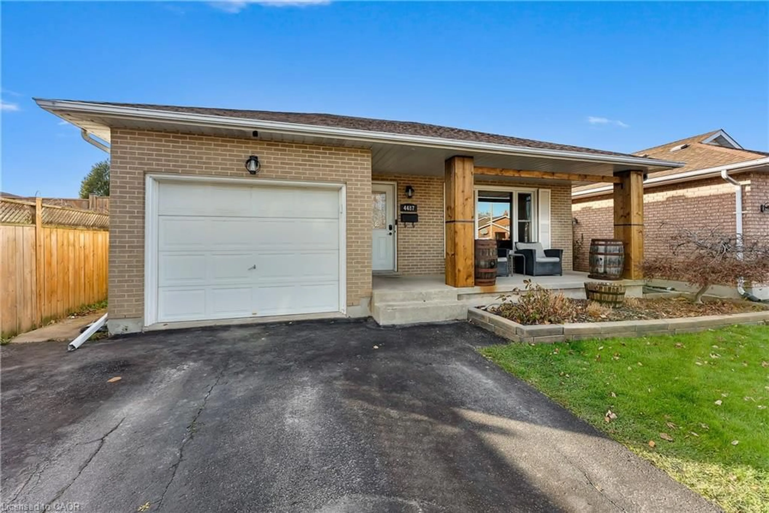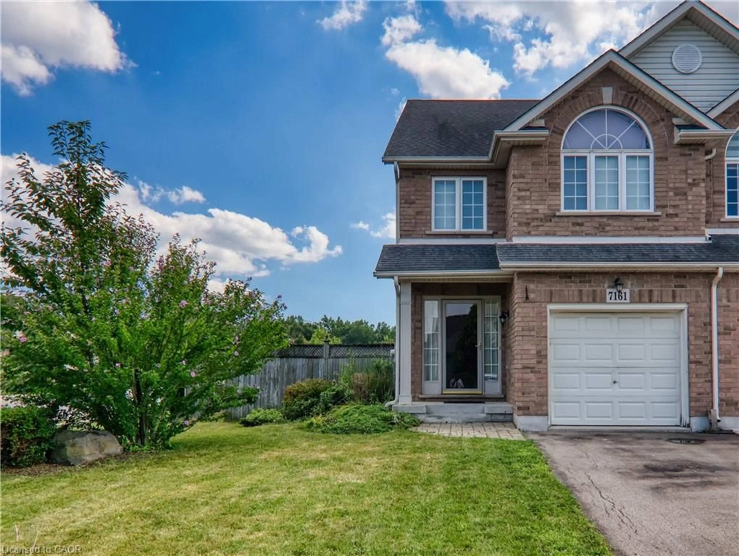Welcome to 6263 Dawlish Ave. This 1.5 story 3+1 bed 2 bath house combines modern upgrades with classic charm rarely found in newer homes. Lovingly maintained and thoughtfully upgraded by its current owners, it features solid wood millwork and custom built-ins that add warmth and character throughout. The main floor has a classic layout with 2 bedrooms, kitchen, dining, living and bonus family room, which was completely renovated including a new roof, flooring, insulation and smart LED Wi-Fi lighting. Upstairs, the massive primary bedroom includes a 4 piece ensuite, walk in closet, electric fireplace and custom built in storage with soft close drawers. The full basement has separate side entrance access and is partially finished with an additional room. The large, fully fenced backyard is made for entertaining with a deck, a 5 person hot tub (2023 - transferrable warranty), above ground swimming pool (2025) and concrete driveway. All that's left to do is move in and enjoy.
Inclusions: Fridge, Stove, Dishwasher, Washer, Dryer, Hot Tub, Above Ground Pool
