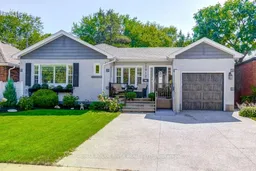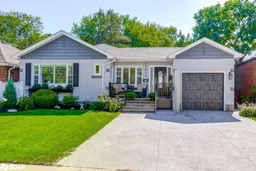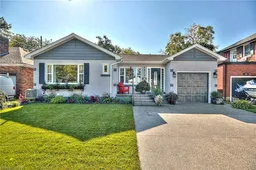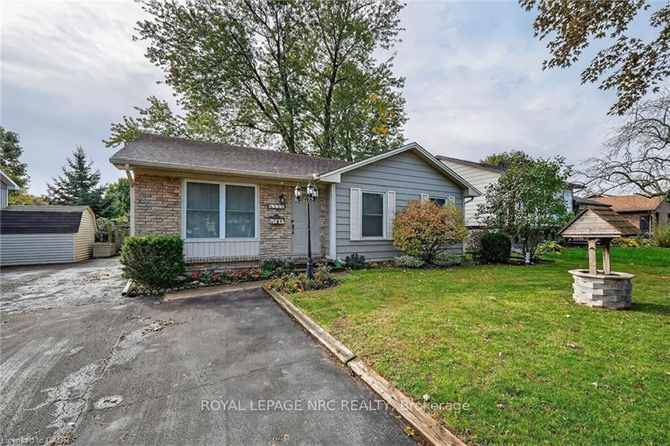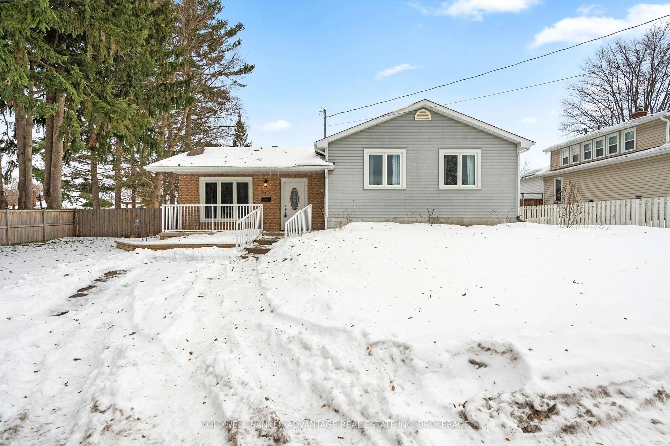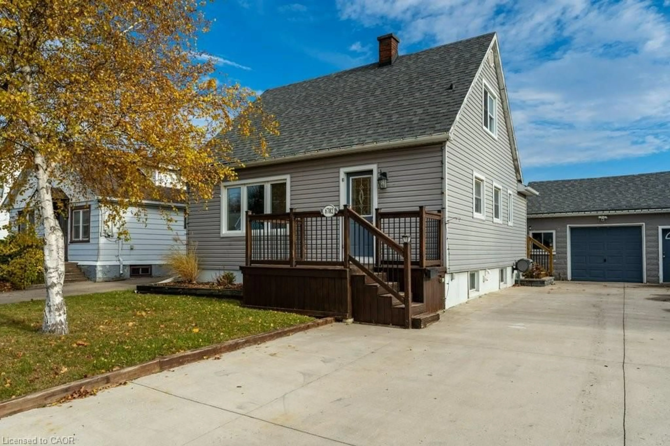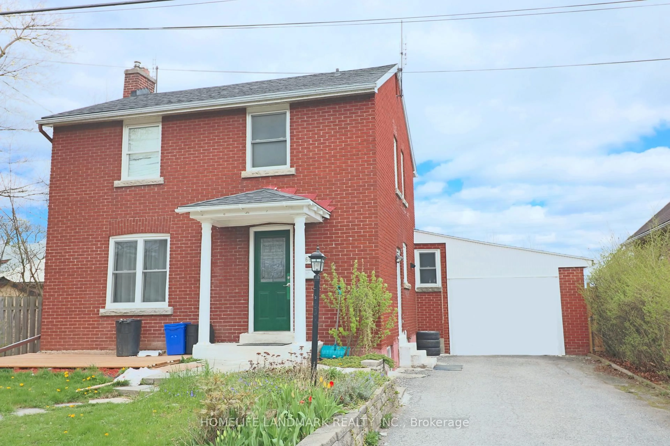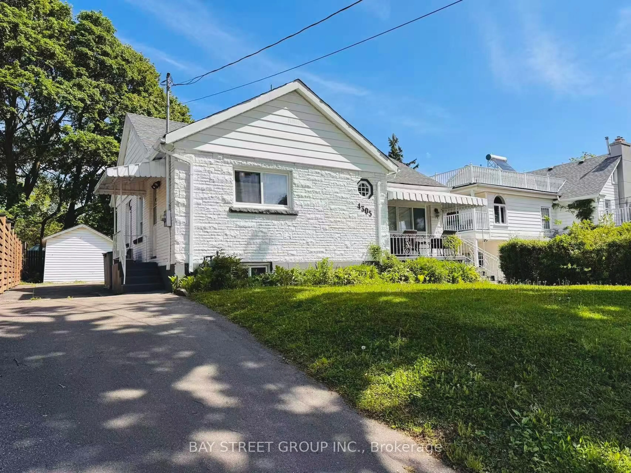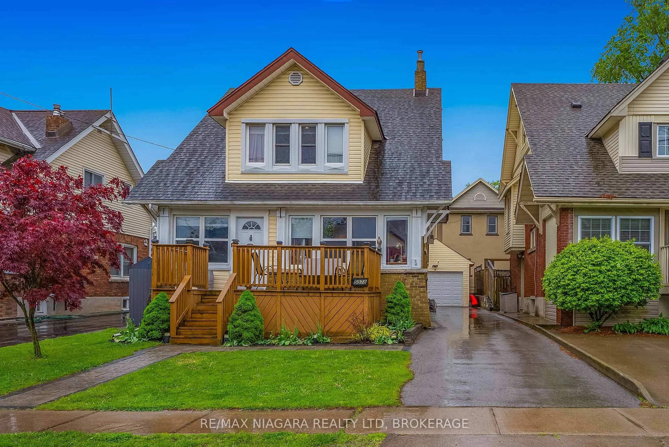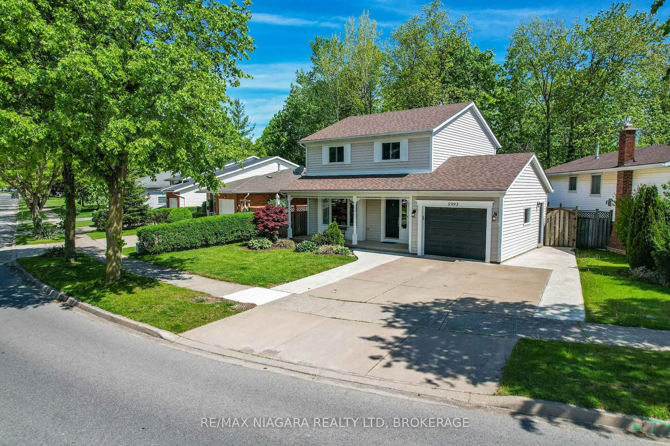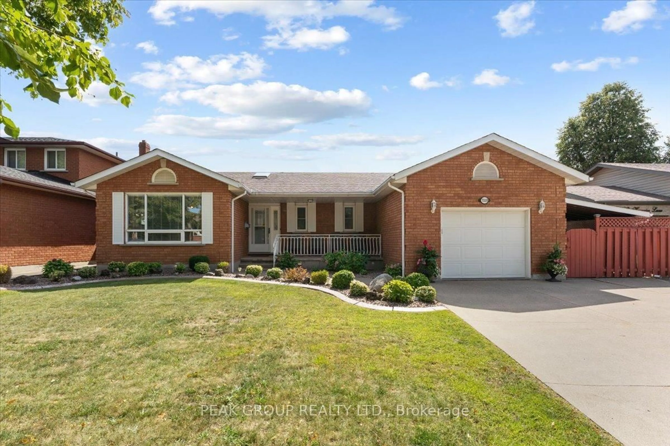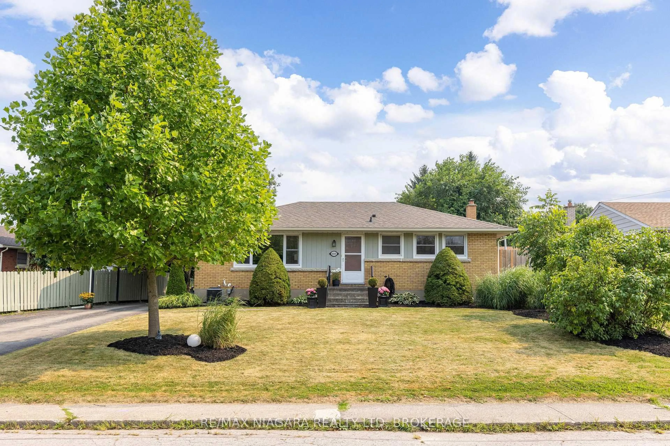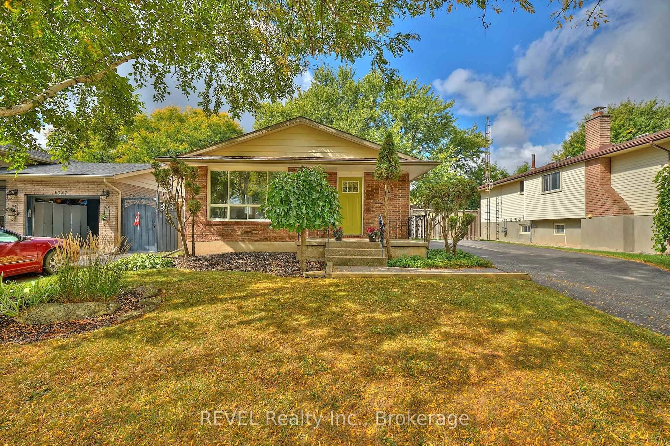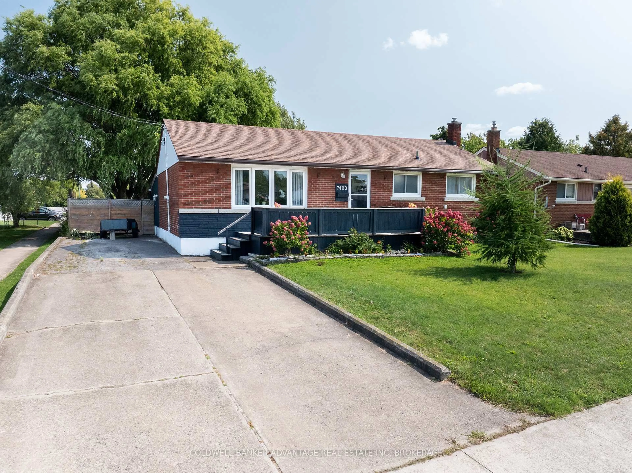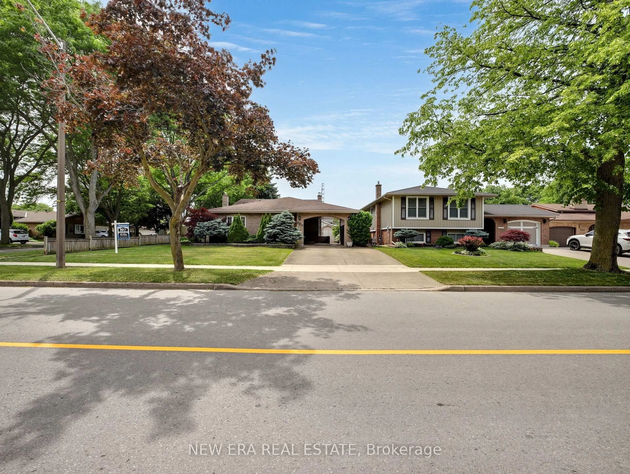Welcome to this move-in-ready home that perfectly blends style, comfort, and thoughtful upgrades inside and out. Recently renovated, this 3-bedroom, 2-bathroom home offers a bright open-concept layout, modern finishes, and inviting living spaces filled with natural light from large windows. Wide plank vinyl floors and crown mouldings set the tone for the spacious living room, complete with a custom Vermont gas fireplace and oversized front window. The Modern Eat-In Kitchen Features granite countertops, upgraded appliances, and a seamless flow into the living space. There are two comfortable bedrooms and a newly renovated bathroom with a walk-in jacuzzi tub and shower. And for a bonus there is a main floor laundry room. The lower Level Retreat features an expansive rec room, a large bedroom with walk-in closet, and a spa-inspired bathroom boasting a jacuzzi tub, walk-in shower, heated floors, and heated towel bar. The lower level also has a second laundry room with storage area. The home has been retrofitted with an Ameriglide wheelchair lift for added convenience. Along with the beautifully landscaped front yard and stone porch there is an Aggregate double-wide driveway and a garage with front and back access. Recent updates include: roof (1 yr), gutters (1 yr), windows (6 yrs), new meter and pipes, pot lights, and security system with video. Professionally landscaped backyard has a two-level deck featuring a glass railing, built-in lighting, electrical and a planter box. The Serene backyard oasis with pond, stone patio, and storage shed is surrounded by mature trees. If you enjoy BBQing then you will love the Gas barbecue hookup for effortless outdoor entertaining. All of this in a fantastic location just steps to parks, playgrounds, schools, shopping and transit. This home is a rare find that combines modern upgrades, accessibility, and a private outdoor retreat. Don't miss the chance to make it yours!
Inclusions: s/s fridge, s/s stove, s/s B/I dishwasher, s/s B/I microwave, stackable washer/dryer on main floor, washer/dryer in basement, All ELF's, All Window coverings, GDO & remote,
