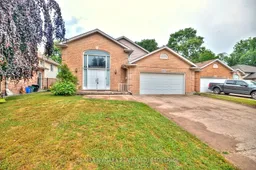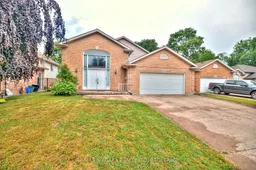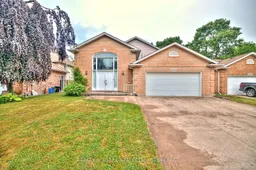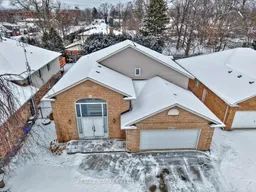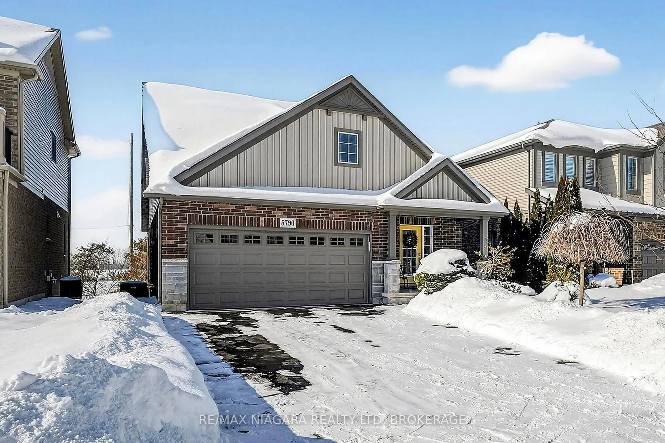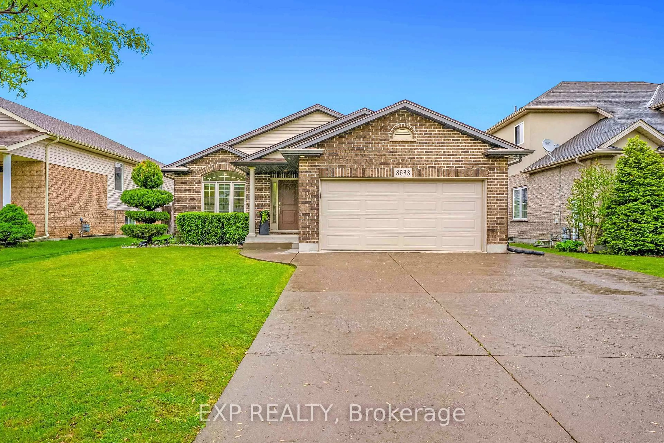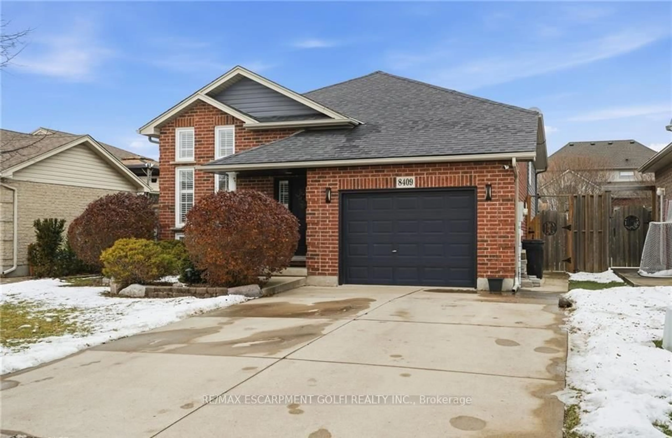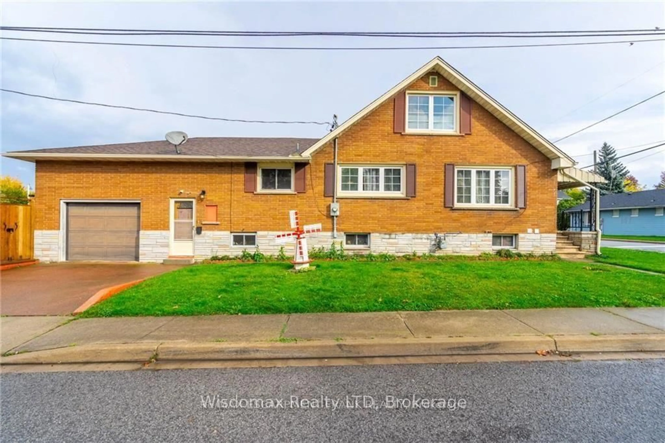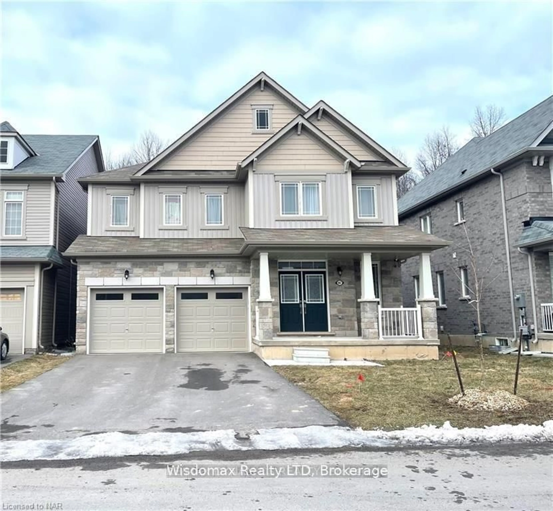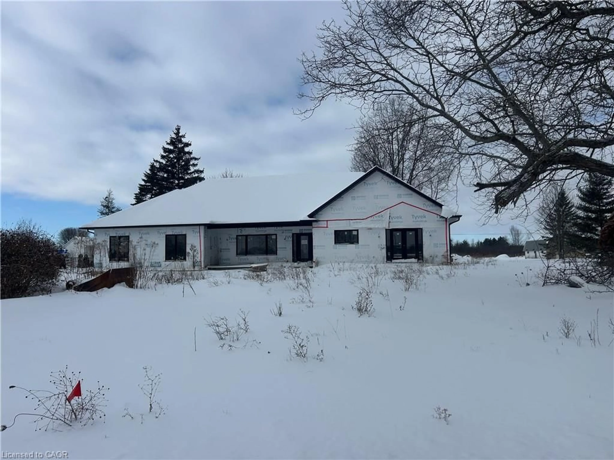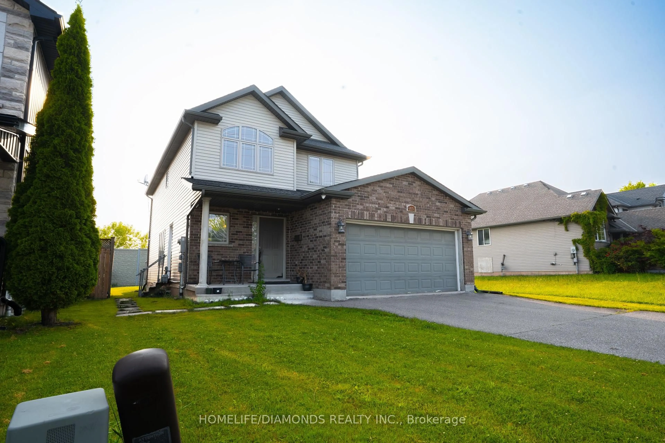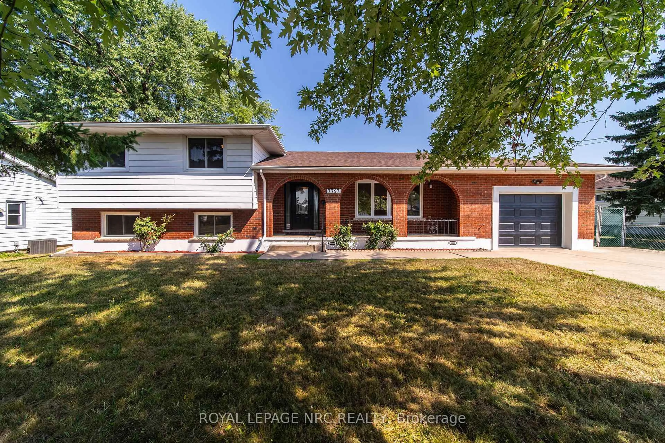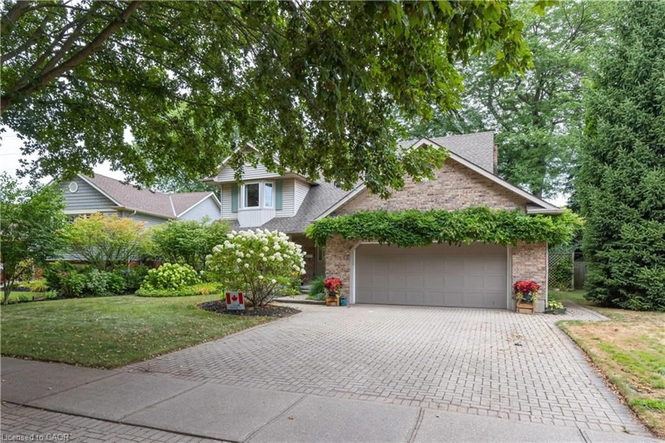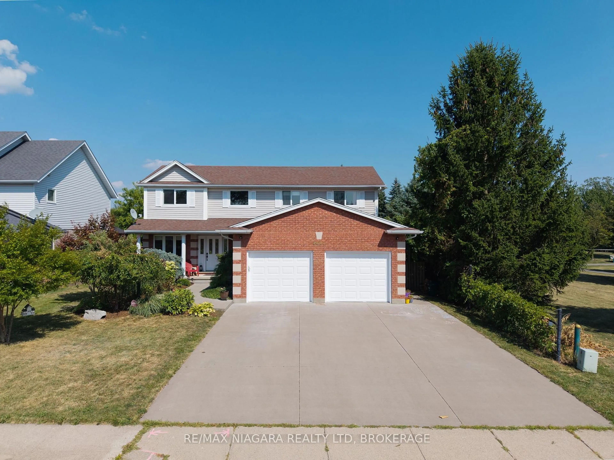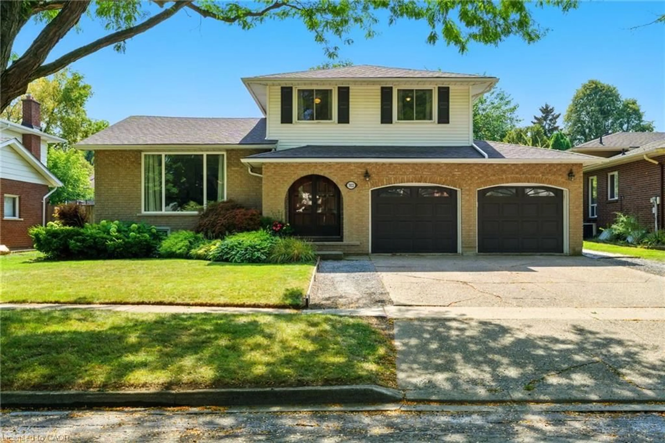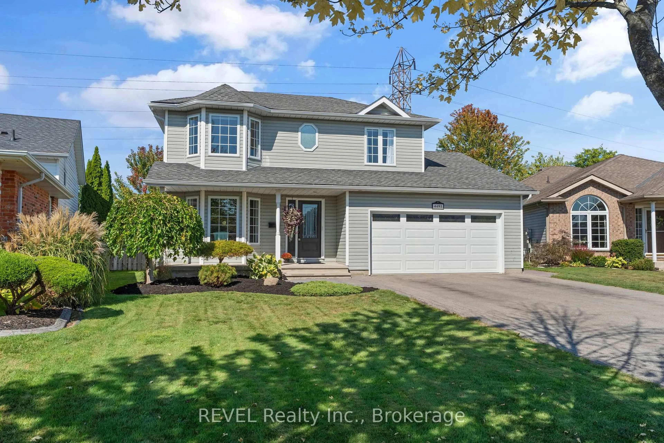Located in the tranquil and highly sought-after neighbourhood of Niagara Falls, 6869 Imperial Court is a beautiful 4-bedroom, 3-bathroom home that combines comfort, space, and charm. Nestled in a quiet court, this solid brick property offers a layout ideal for families or those seeking a serene retreat close to all conveniences. The main floor features two bedrooms including a primary bedroom with a four-piece ensuite conveniently located on the same level offering convenience and ease of access. The bright and spacious living room is perfect for relaxing with family, while the adjoining kitchen and dining area provide plenty of room for entertaining with direct access to a deck overlooking the yard. The fully finished lower level features a spacious recreation room with a bar area, two bedrooms, and a utility room with space for extra storage. Outside, the property features a two-car garage, a well-maintained driveway, and a yard which provides opportunities for landscaping or creating your dream outdoor space. Situated in Niagara Falls, this home offers proximity to some of the area's most iconic attractions. Enjoy quick access to restaurants, shops, and cultural landmarks. The surrounding area also provides recreational opportunities such as parks, golf courses, and walking trails. Families will appreciate the proximity to schools and community facilities, while commuters benefit from nearby highway access and public transportation. In winter, the picturesque snow-covered streets add to the charm of this quiet and welcoming neighbourhood. This home offers a perfect blend of comfort, space, and convenience in an unbeatable location. Whether you're looking for a family home or a serene retreat, this property provides the foundation to make it your own. Don't miss the chance to call it yours!
Inclusions: Washer, dryer, fridge, microwave, stove, dishwasher - in as is condition.
