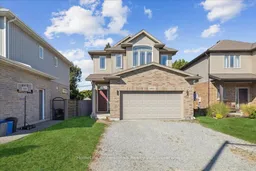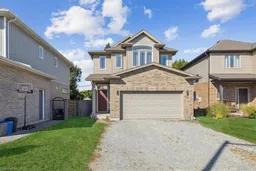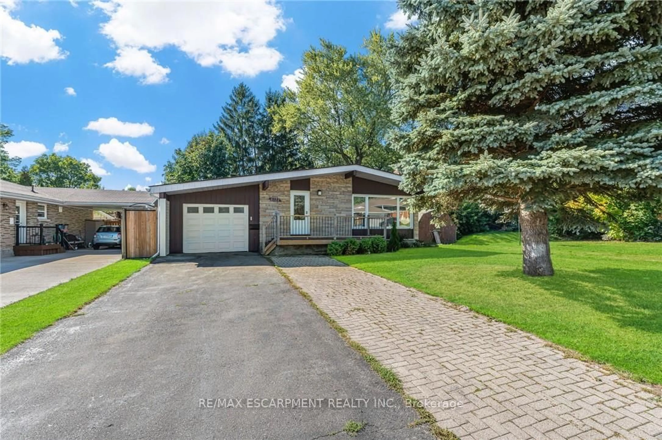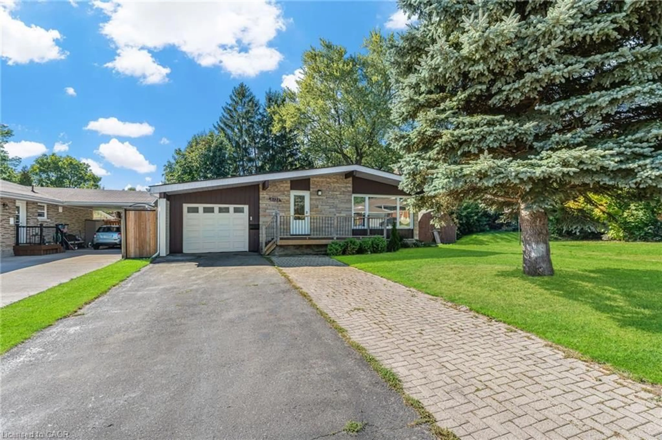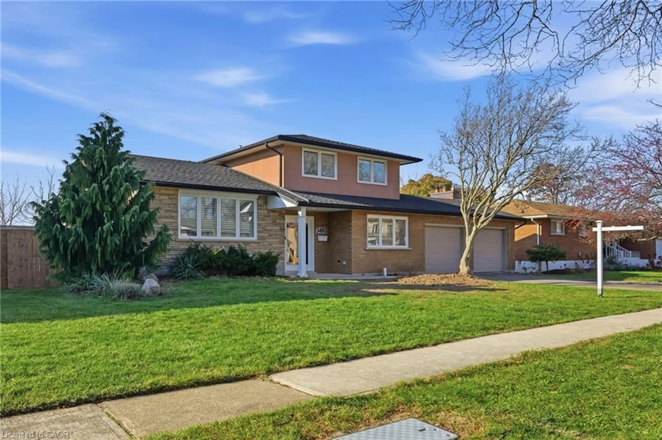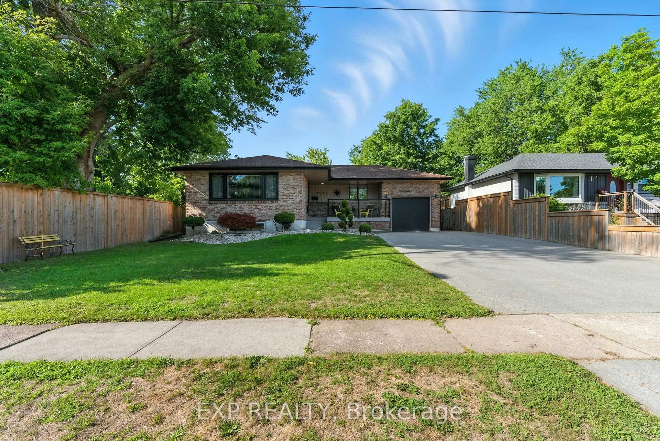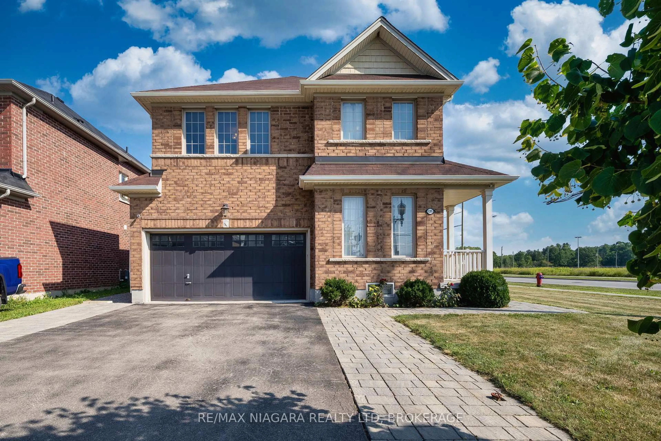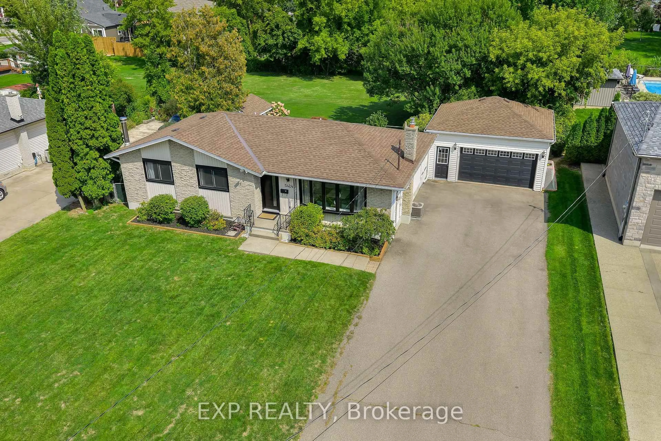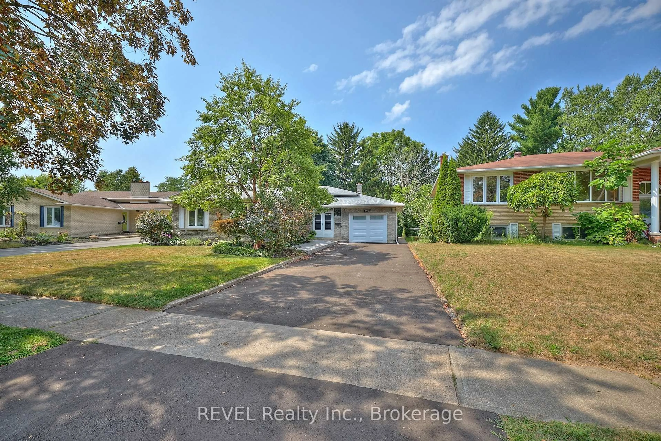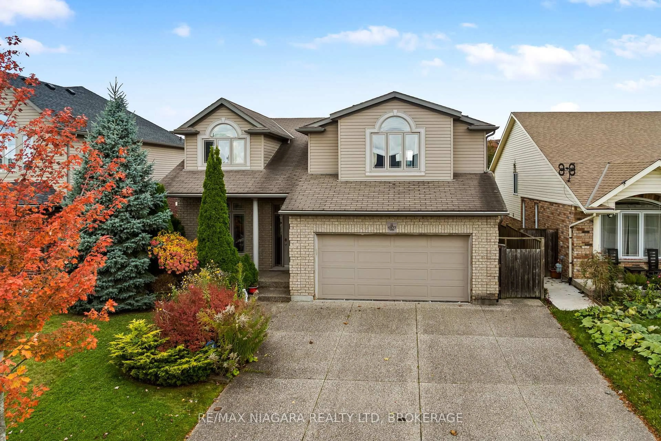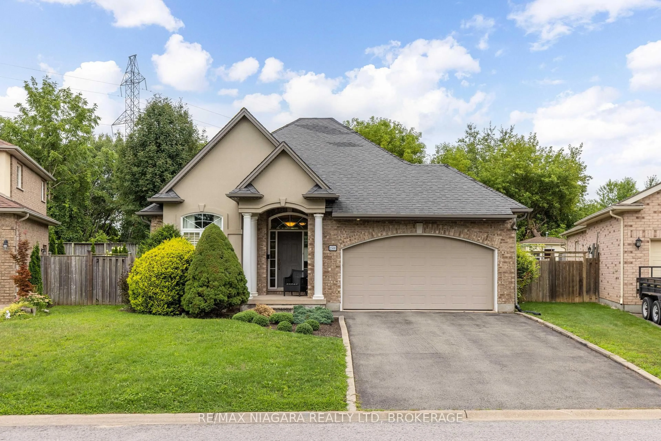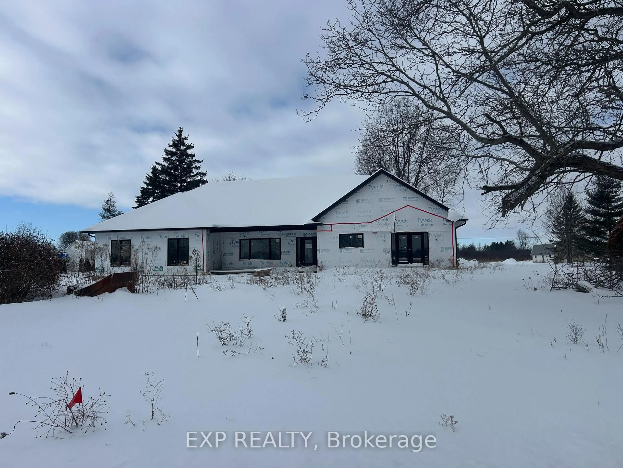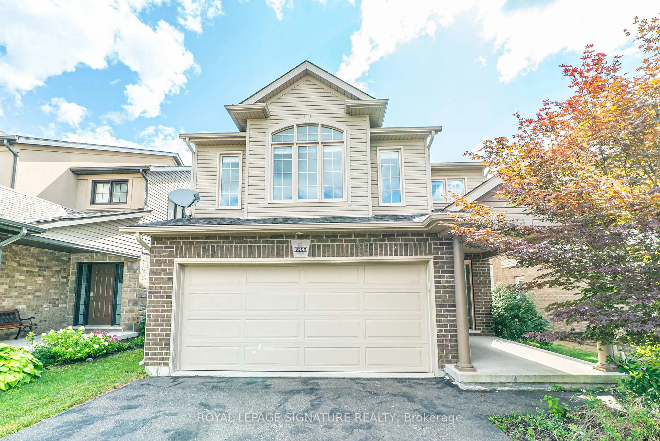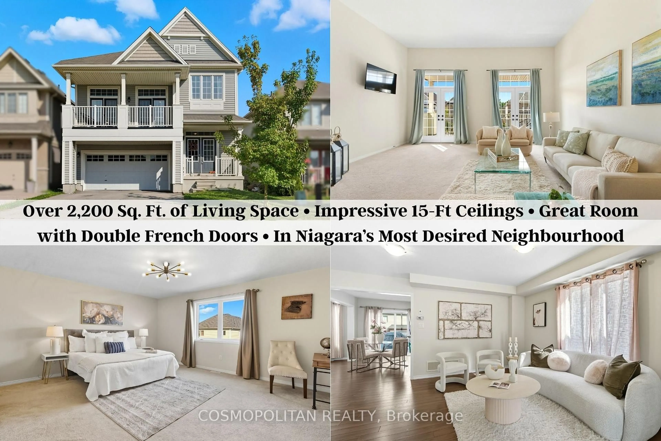Welcome to 6991 Optimist Lane!! A Refined Blend of Modern Elegance and Effortless Living. Experience the perfect balance of style, comfort, and sophistication with this beautifully appointed detached residence in the heart of Niagara Falls. Thoughtfully designed for contemporary living, this home showcases a spacious open concept floor plan with three generously sized bedrooms and 2.5 luxurious bathrooms, including a primary suite complete with ensuite. Seamlessly transition from indoor to outdoor living with a private deck ideal for entertaining or unwinding, while the attached two car garage provides both convenience and security. With low maintenance living and modern finishes throughout, this property is tailored to those who value both elegance and ease. Perfectly situated within walking distance of everyday essentials and just moments from major highways, this home offers an enviable lifestyle that combines urban accessibility with serene residential charm. Don't miss the opportunity to make this distinguished property your own, schedule a private showing today and experience the elevated lifestyle awaiting you at 6991 Optimist Lane.
Inclusions: Dishwasher, Dryer, Microwave, Refrigerator, Stove, Washer
