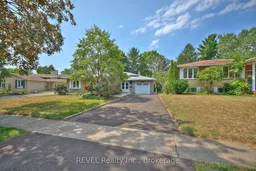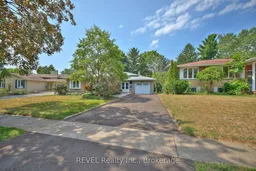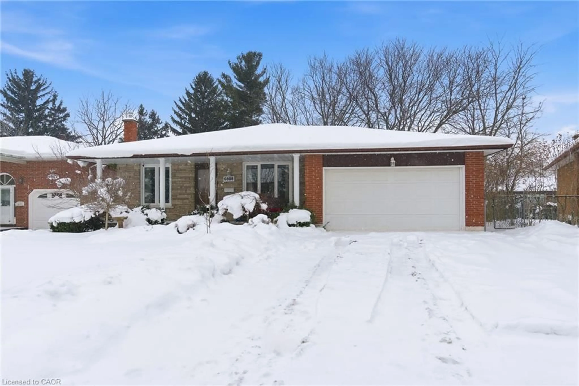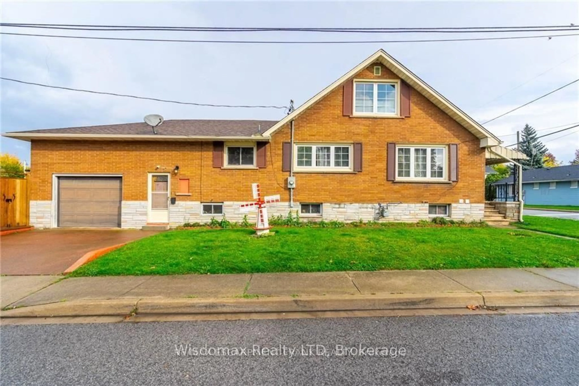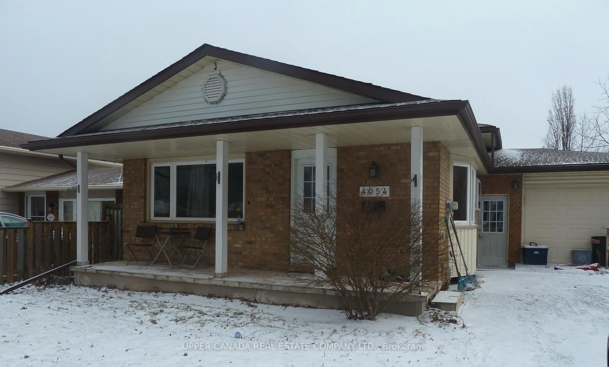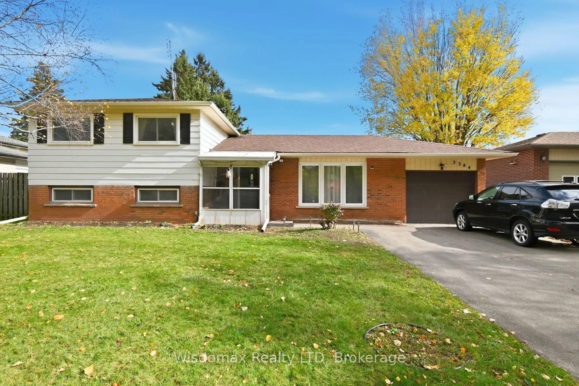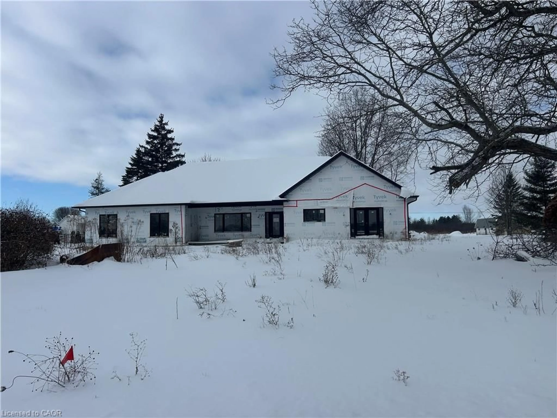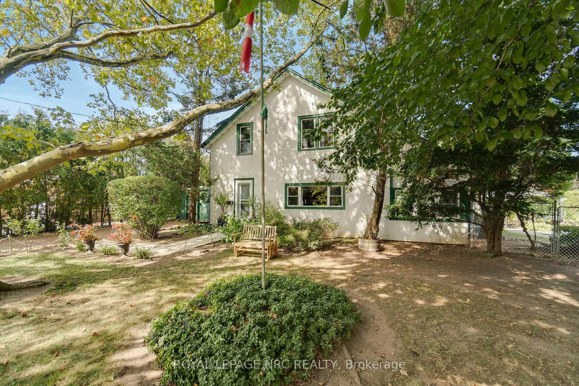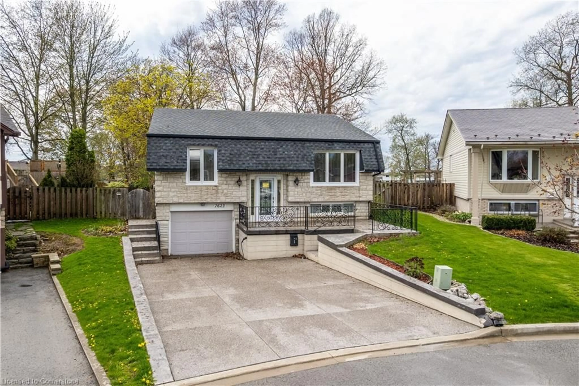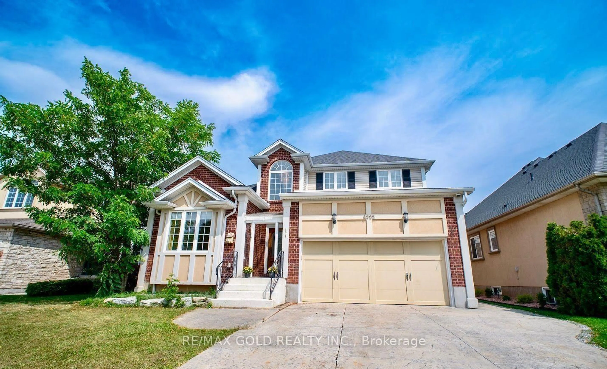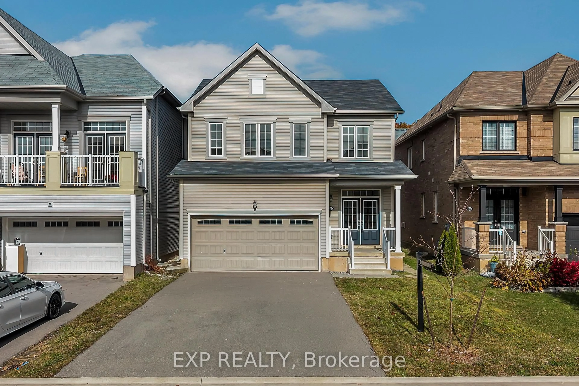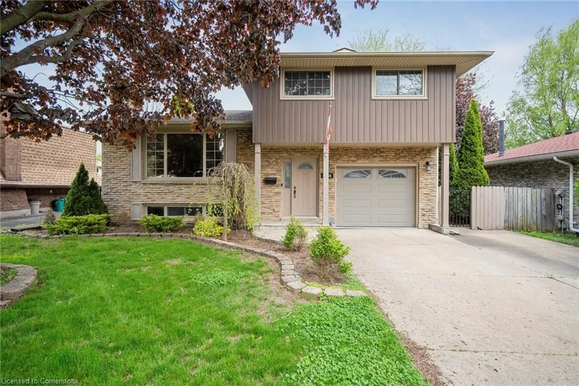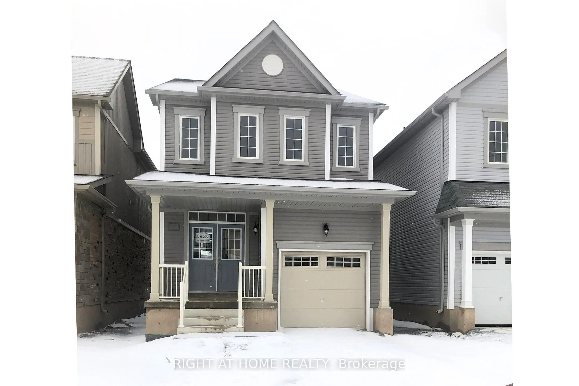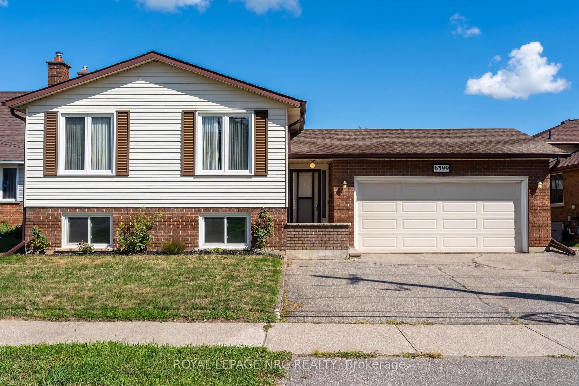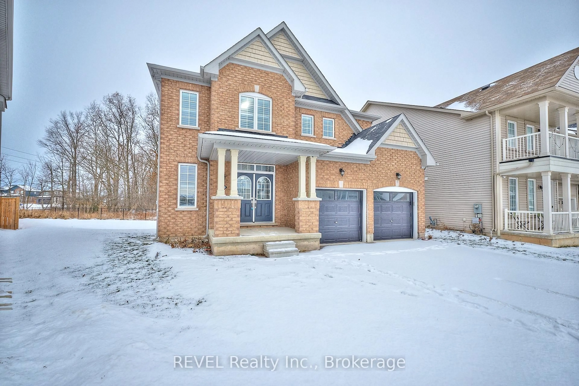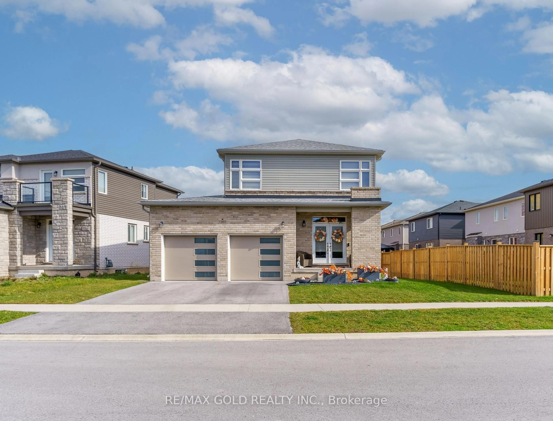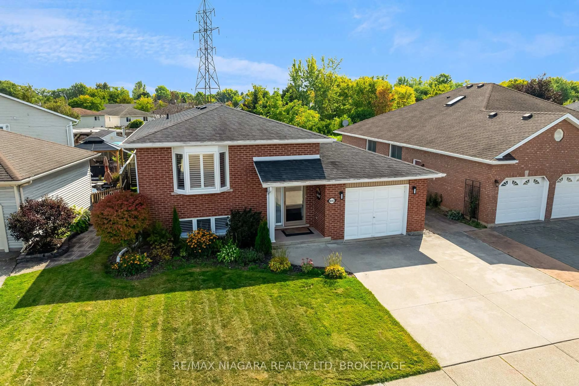Client RemarksBeautifully updated 4-level back split combining modern comfort with timeless charm. The main floor showcases brand-new luxury vinyl flooring and a stunning, fully redesigned kitchen complete with quartz countertops, soft-close cabinetry, a floor-to-ceiling pantry, and the option for a gas stove. Upstairs offers three spacious bedrooms and a recently renovated bathroom (2025). Significant updates provide peace of mind, including a new roof (2022), front breezeway doors (2023), garage door (2023), furnace (2018), A/C (2018), tankless water heater (2018), and a freshly paved driveway accommodating up to four vehicles (2025). The lower level includes a stylish 3-piece bathroom (2021), an additional bedroom, and a warm, inviting family room with a wood-burning fireplace, along with a separate walkout to the backyard. The basement offers a generous rec room with a wet bar perfect for entertaining or a versatile space for a children's playroom or hobby area, plus a spacious laundry room and additional storage. Outdoor living is equally impressive, featuring a stamped concrete pathway and rear patio (2025) that open to a large, fully private backyard with no rear neighbours. All of this is ideally located in a central location, just minutes from every amenity.
Inclusions: Fridge, Stove, Dishwasher, Washer and Dryer, Fridge in basement, All window coverings
