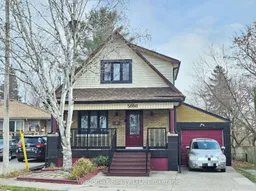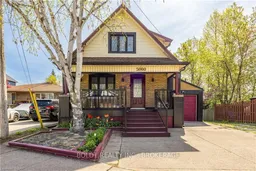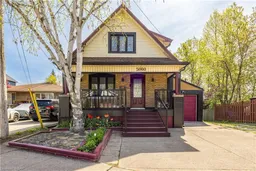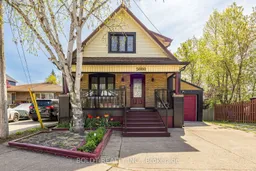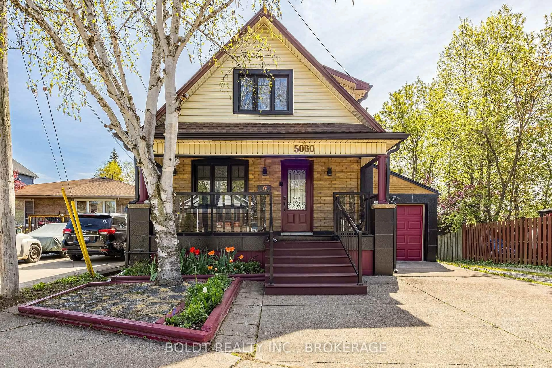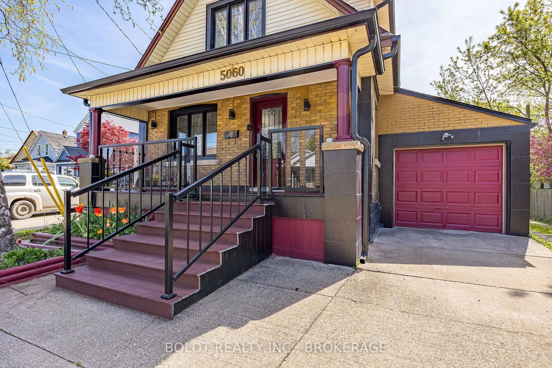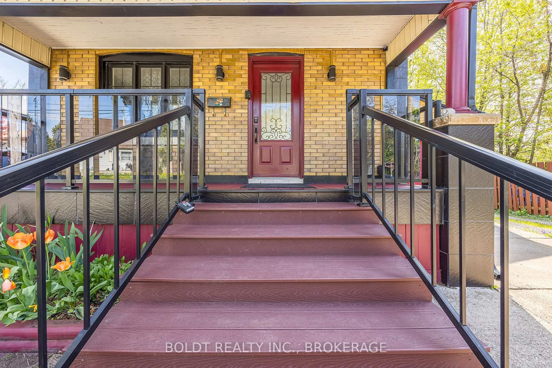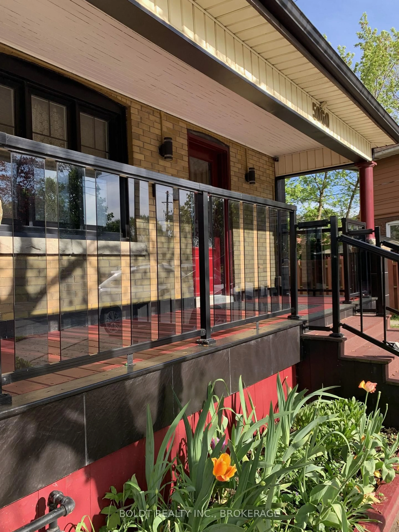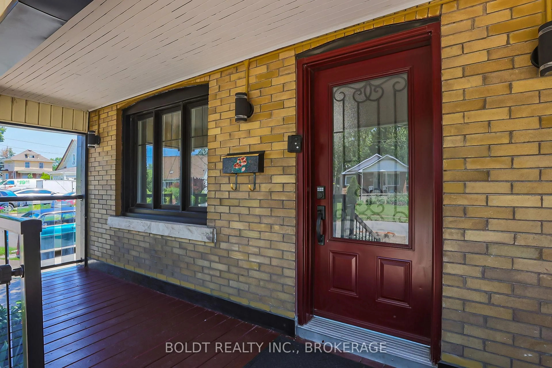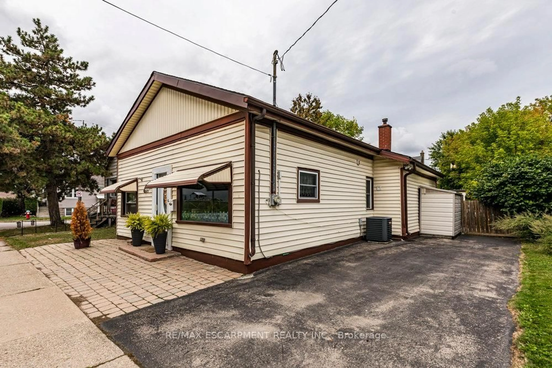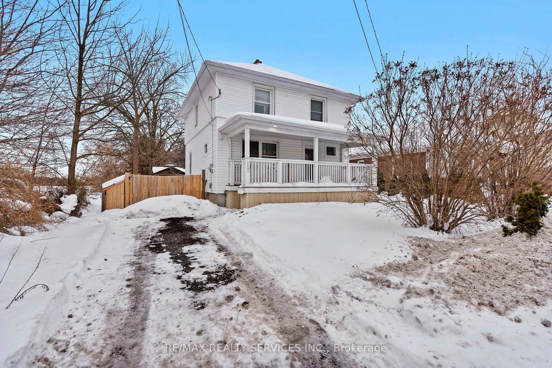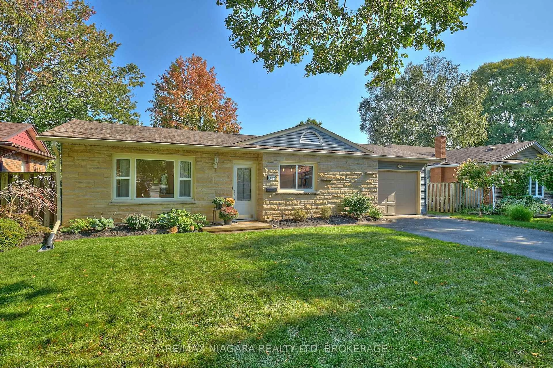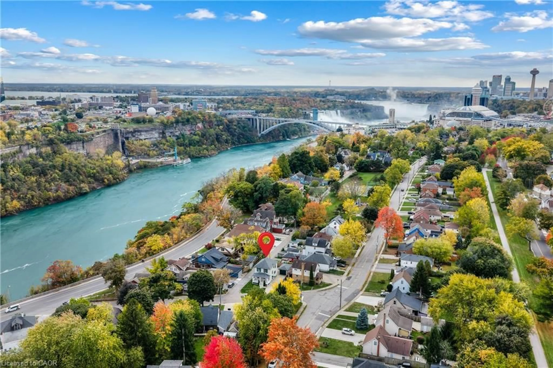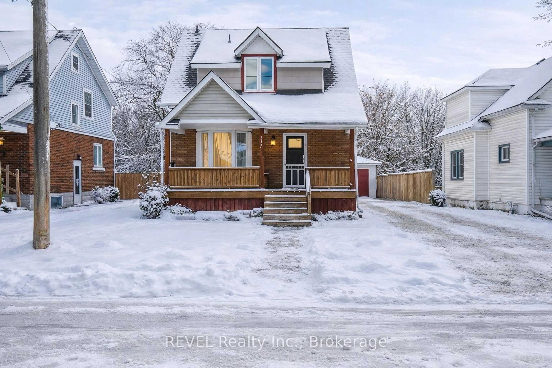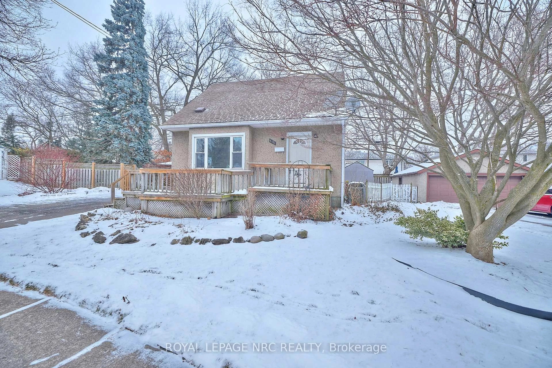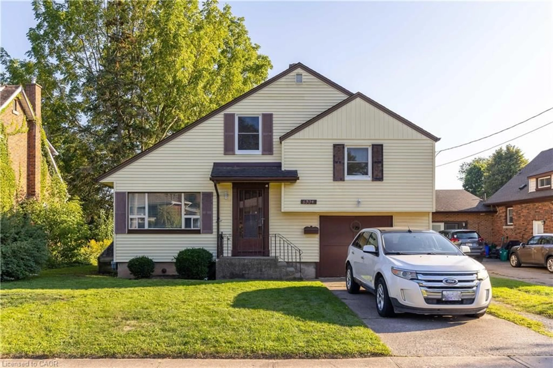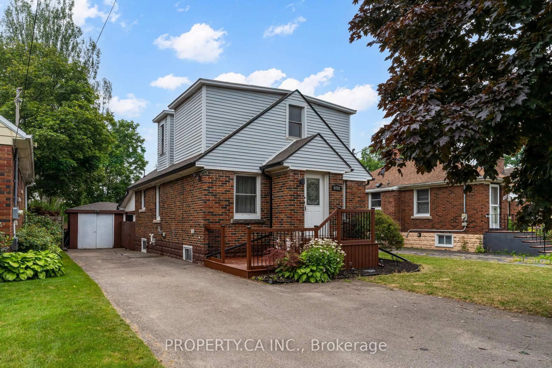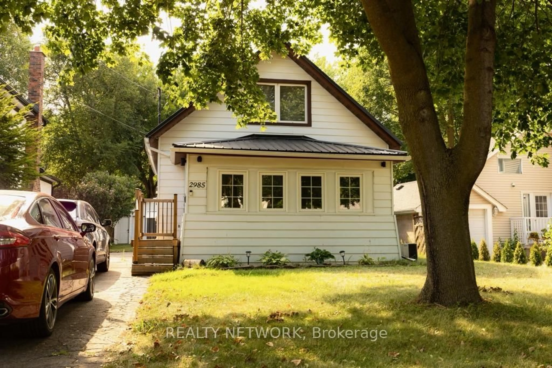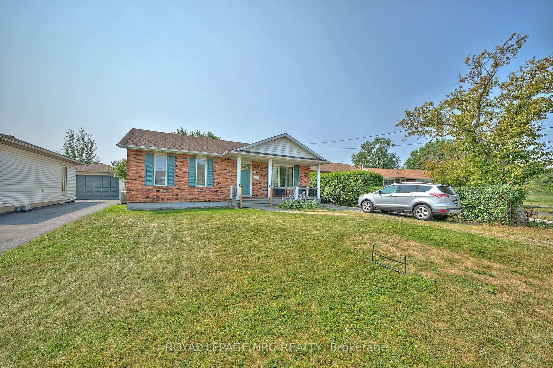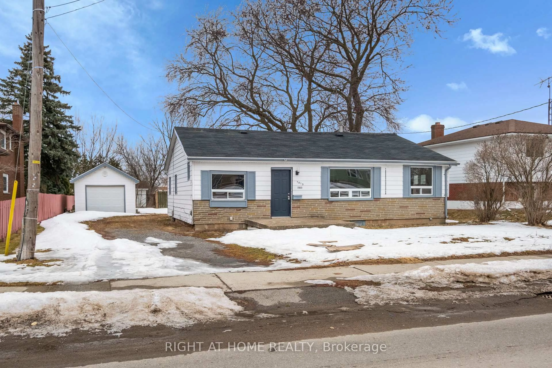5060 Ontario Ave, Niagara Falls, Ontario L2E 3R9
Contact us about this property
Highlights
Estimated valueThis is the price Wahi expects this property to sell for.
The calculation is powered by our Instant Home Value Estimate, which uses current market and property price trends to estimate your home’s value with a 90% accuracy rate.Not available
Price/Sqft$688/sqft
Monthly cost
Open Calculator
Description
UPDATED 3+1 BEDRMS 2 BATHRM HOME IN THE CENTRAL LOCATION OF NIAGARA FALLS. JUST AROUND THE CORNER FROM RIVER RD, WALKING DISTANCE TO GO TRAIN, SHOPS, RESTAURANTS. UPDGRADES INCLUDE: ROOF, WINDOWS, KITCHEN, BATHROOM, FLOORING, ELECTRICAL, PLUMBING, TANKLESS WATER HEATER, FRONT PORCH W/ NIGHT LIGHTS, ETC. GAS FP IN LIVRM, DINRM W/ WALKOUT TO THE NEW BACK DECK AND GOOD SIZED, FULLY FENCED BACK YARD. FINISHED BASEMENT W/BEDRM, 2ND BATHRM AND SPACIOUS REC.RM, SINGLE CAR ATTACHED GARAGE, CONCRETE DRIVEWAY AND MUCH MORE!
Property Details
Interior
Features
2nd Floor
Primary
3.35 x 3.052nd Br
3.33 x 2.573rd Br
2.44 x 2.44Exterior
Features
Parking
Garage spaces 1
Garage type Attached
Other parking spaces 2
Total parking spaces 3
Property History
