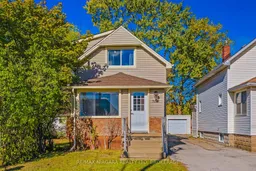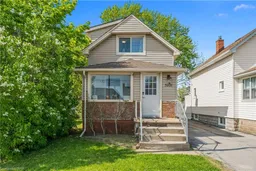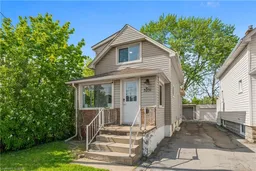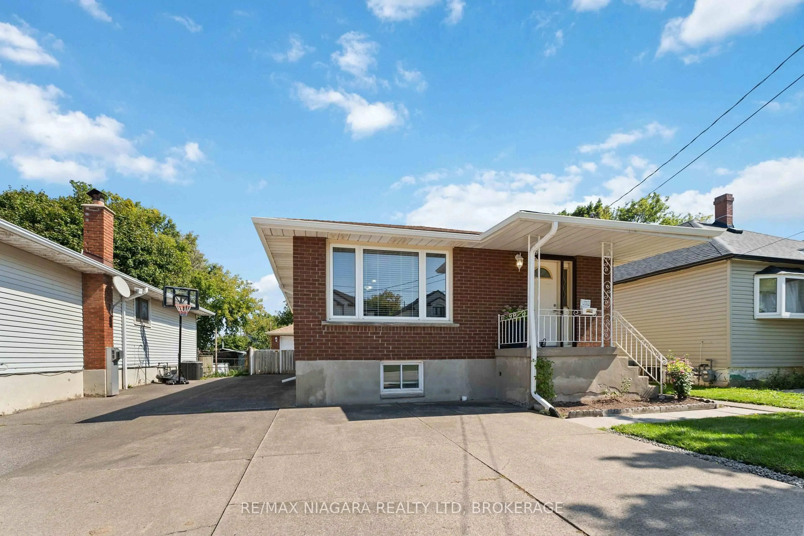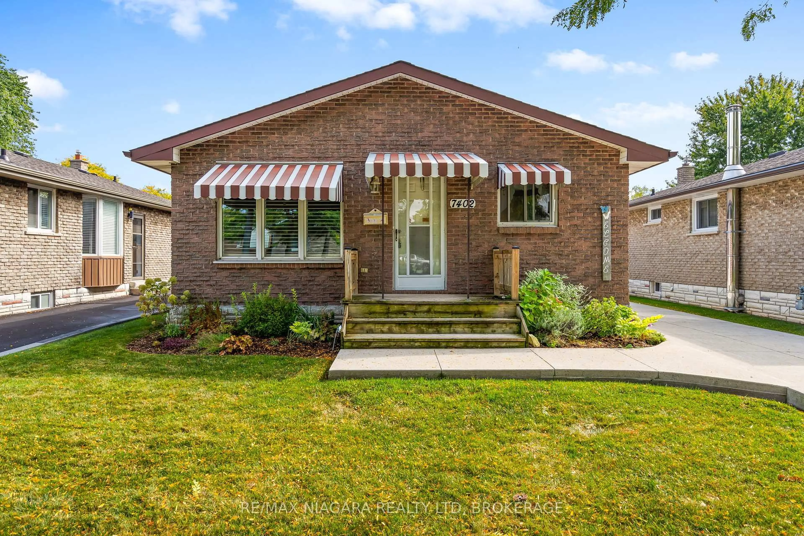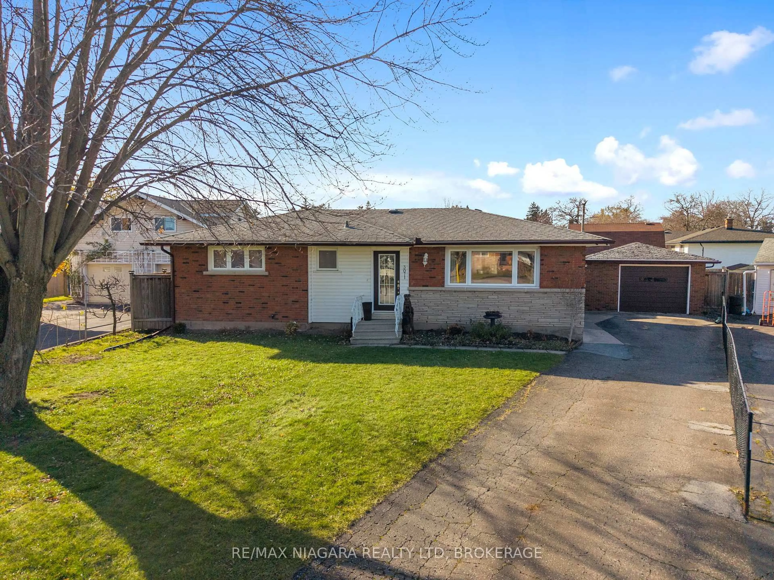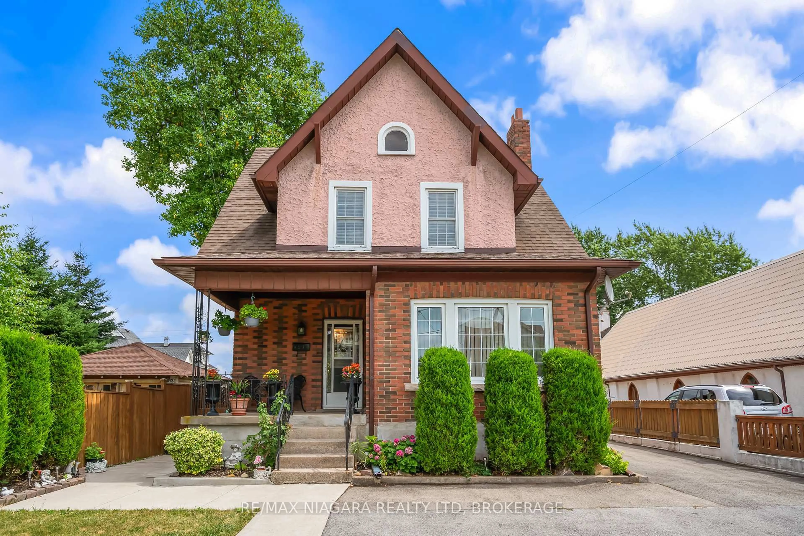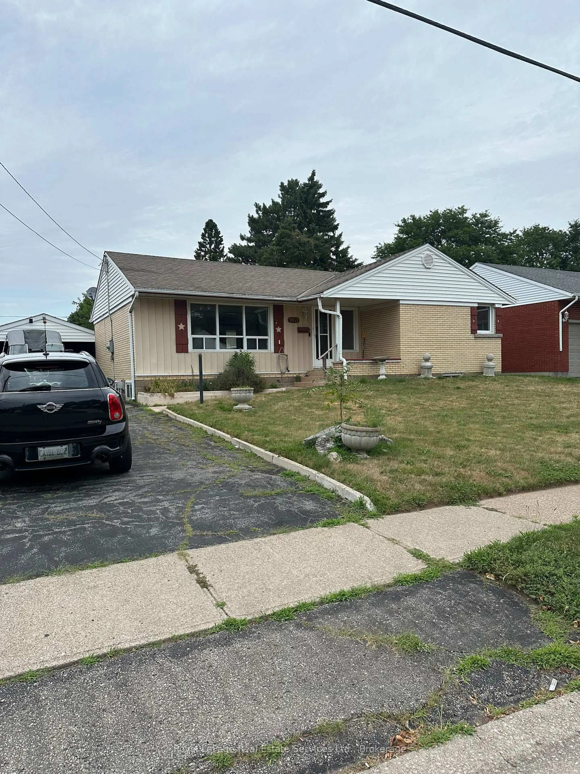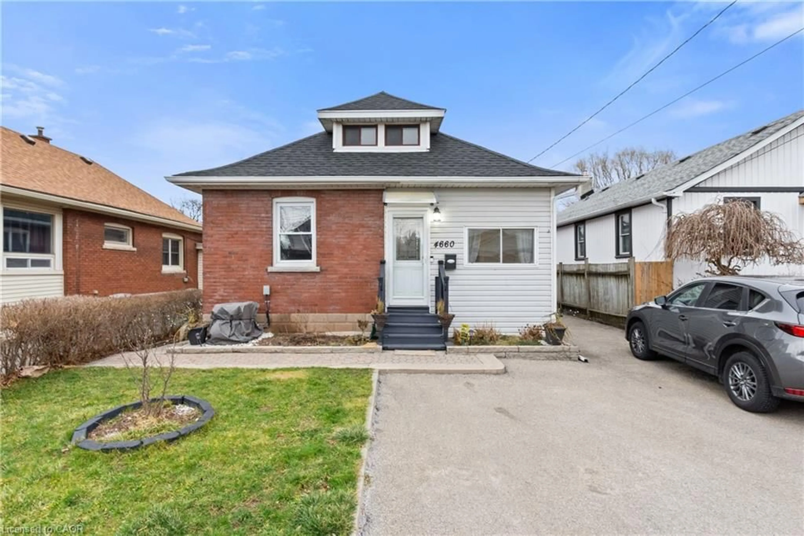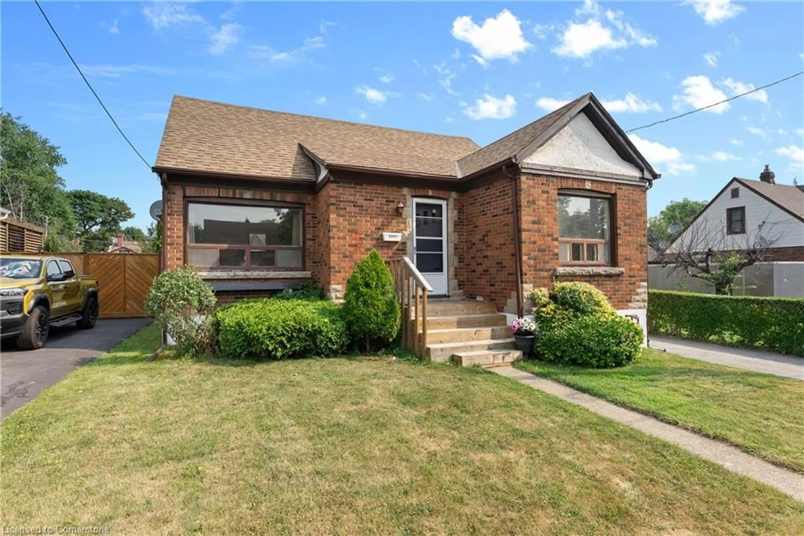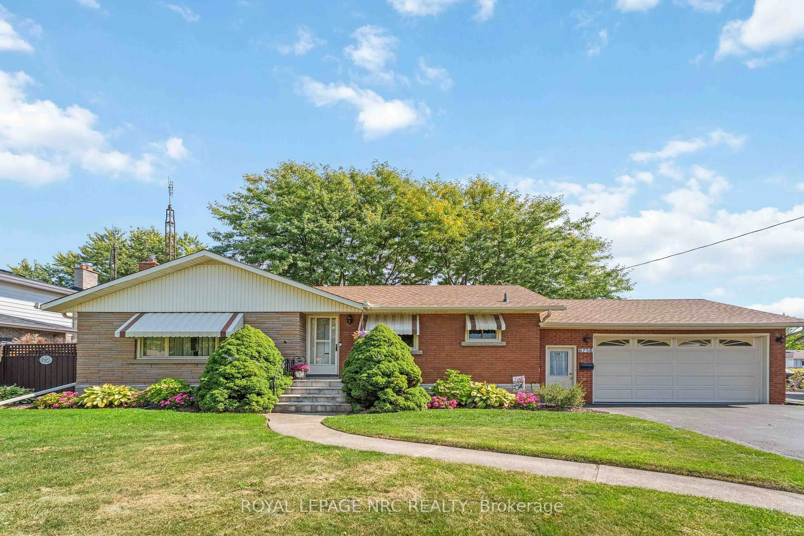Location! Location! Location! Nestled in the heart of Niagara Falls' Clifton Hill District, this charming two-bedroom home offers unbeatable convenience - just one minute to Clifton Hill and one minute to the highway, making it the perfect spot for those who want to be close to all the action while still enjoying a quiet residential street. This spotless, move-in ready home showcases hardwood and tile floors throughout, offering both style and easy maintenance. The welcoming sunroom at the front is perfect for morning coffee or relaxing evenings, adding extra charm and versatility to the living space. Brand new sump pump and updated plumbing. Furnace (4) A/C (8) Roof (10). Outside, you'll find a detached garage and a well-kept yard, ideal for those seeking functionality and outdoor enjoyment. Whether you're a first-time buyer, downsizer, or investor looking for a prime Niagara location, 5231 Kitchener Street delivers exceptional value and immediate appeal. Steps to Niagara Falls attractions, restaurants, shops, and transit - this is the one you've been waiting for!
Inclusions: FRIDGE, STOVE, WASHER, DRYER, DISHWASHER
