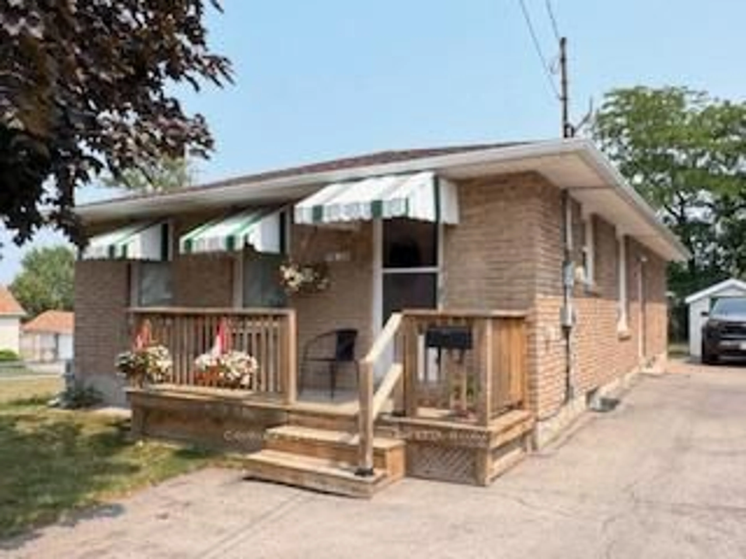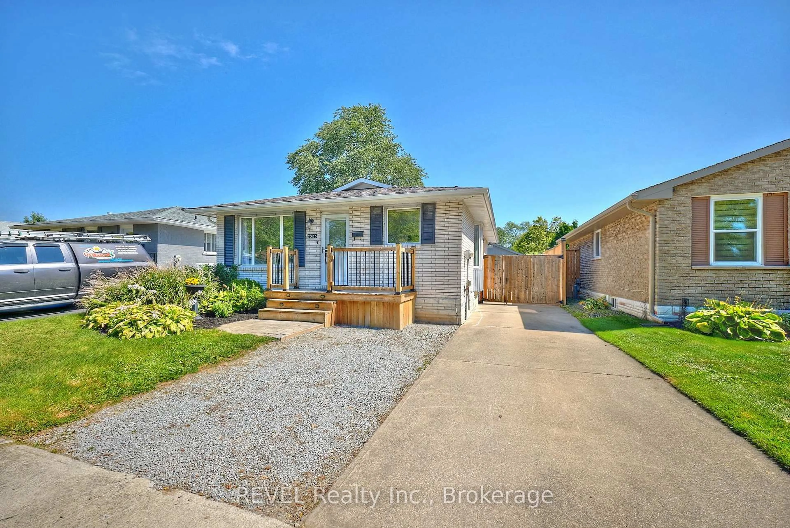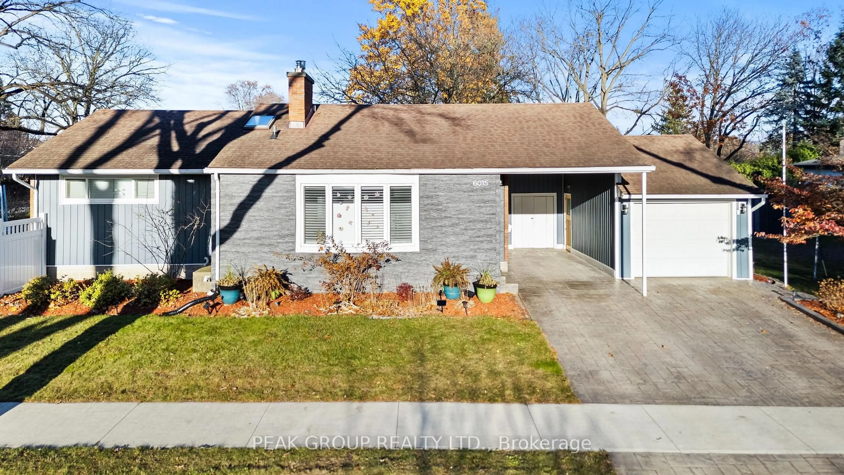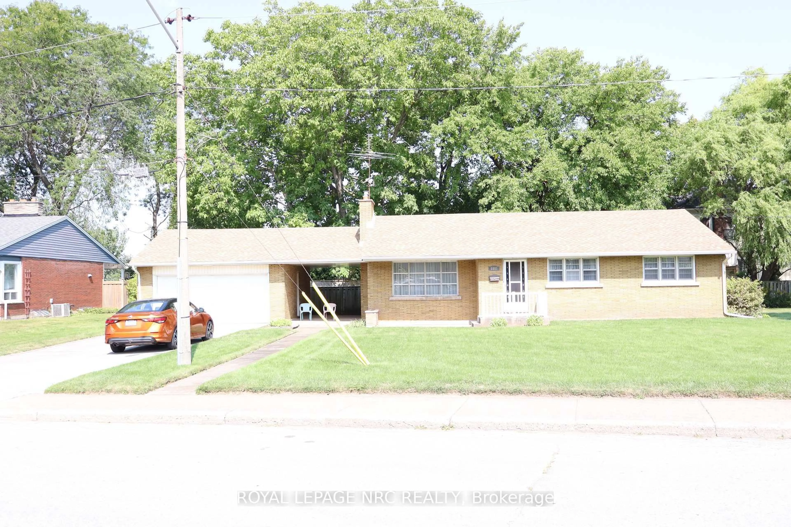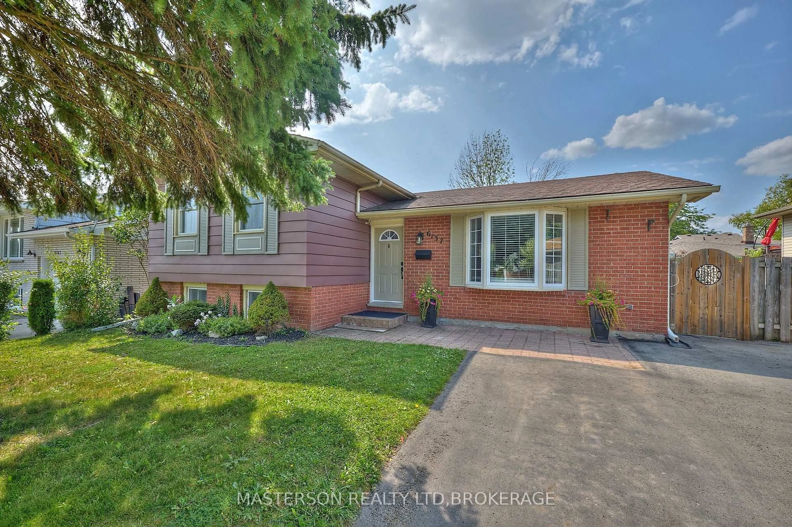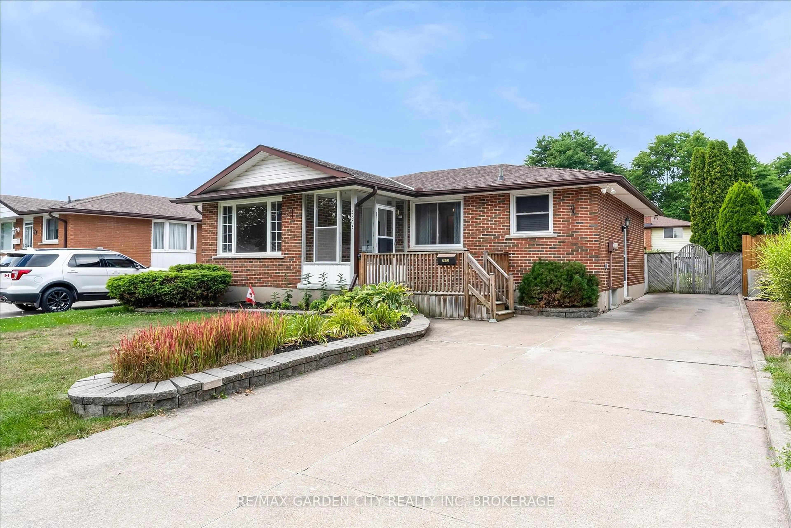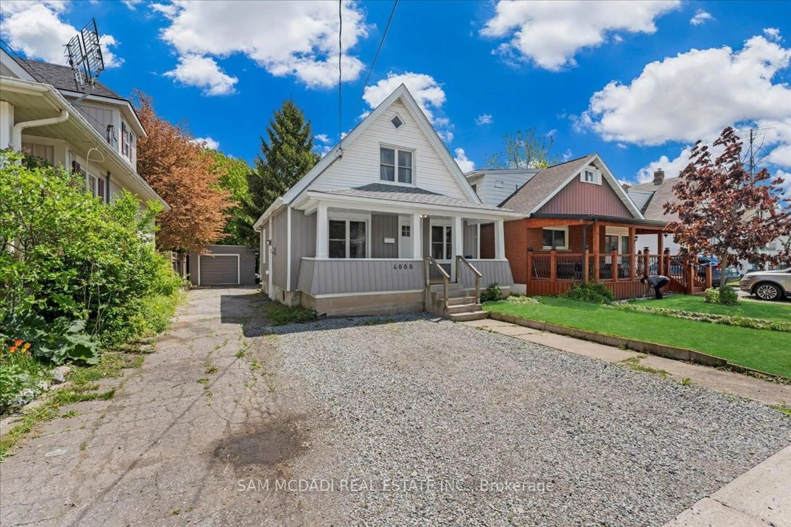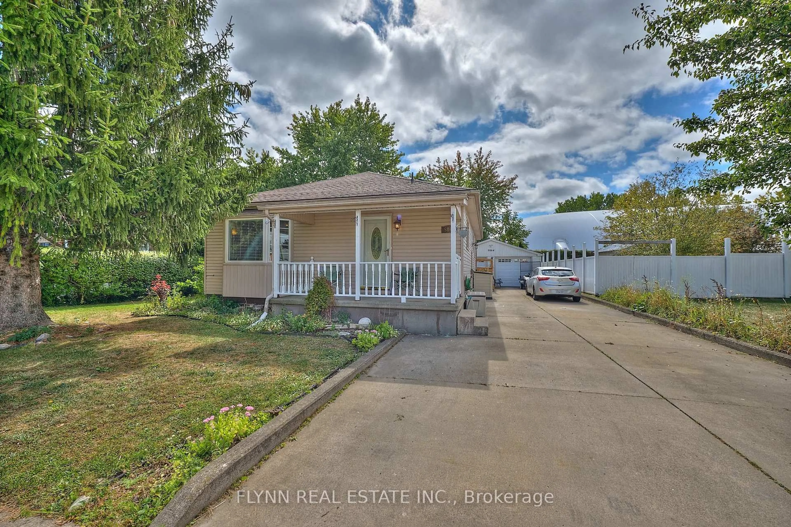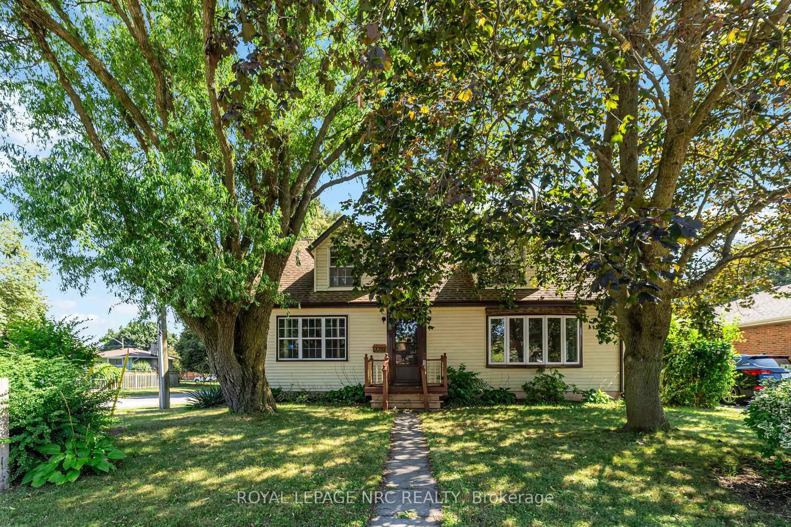"START THE CAR!" Welcome to this TURN KEY property that offers worry free home ownership and, quite simply, a FANTASTIC place to call home - close to amenities while still maintaining a quiet, residential neighbourhood. Main floor boasts open concept design with contemporary finishes and flexible space. Chefs kitchen features new cabinetry and a large stainless steel island with stools and storage; which is as pretty as it is practical. Quality vinyl flooring, recessed lighting and new windows further elevate the space. Two bedrooms with closets and large windows; as well as a full bathroom finish the main floor. Upper level offers a large BONUS room and a THIRD bedroom. Bonus room can serve as an office, playroom, nursery, etc. A FULL, WALK OUT basement brings you a second bathroom that was recently completed with custom tile work. Basement is clean and dry and a great space as is, while still offering tons of potential should you choose to finish it. Preventative water proofing with PVC weeping pipe along the entire perimeter ensures a comfortable space. As if the house isn't impressive enough, the garage space was fully RECONSTRUCTED with a new, reinforced poured concrete pad for secure storage or workshop. The over-sized PRIVATE backyard is FULLY FENCED and perfect for kids, dogs and a pool! This home has been fully renovated right down to the studs to enable ALL NEW electrical, plumbing and insulation. Conscientiously renovated over several years by a professional, you can be assured that the work was completed properly. The list of improvements is substantial, including: 2025- full basement, lower bathroom install, sewer line replacement with backflow valve, water line, new bedroom windows on main, garage re-construction. 2022: main floor -electrical/plumbing/insulation (except MF beds), kitchen install, full second level , LR/kitchen/basement windows. 2019: house roof, HW tank, full HVAC/duct, 2018: MF bathroom. JUST WOW! Welcome home!
Inclusions: Fridge, Stove, Dishwasher, Rangehood Microwave, Washer, Dryer, Freezer, Second Fridge, Window Coverings
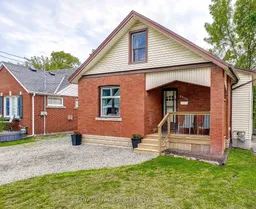 36
36

