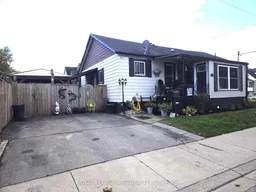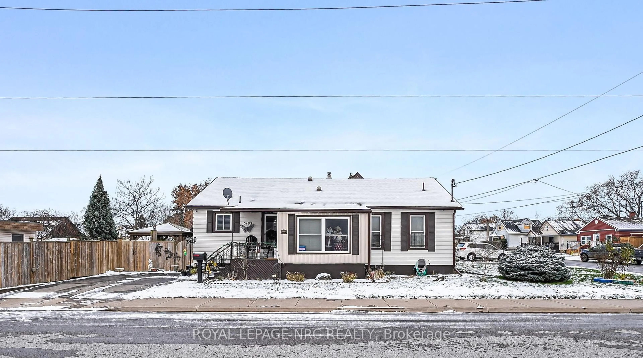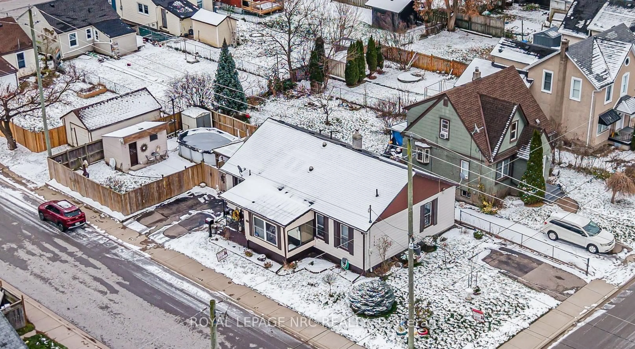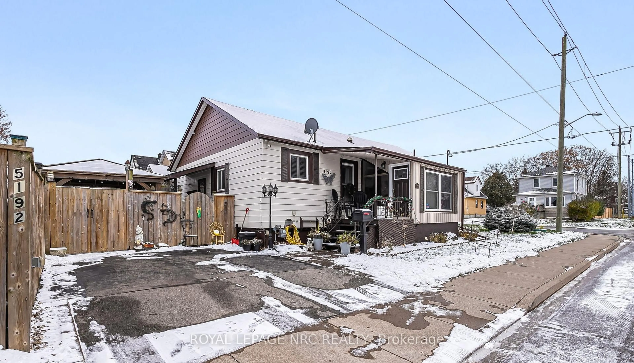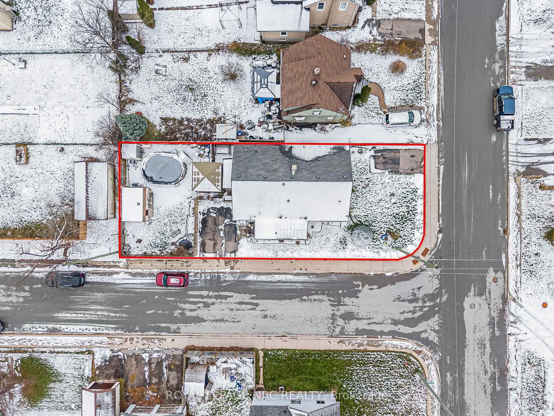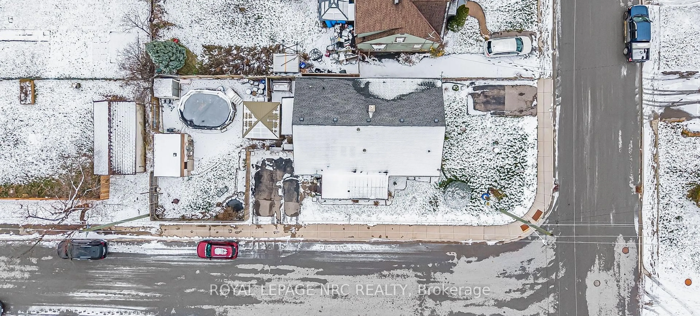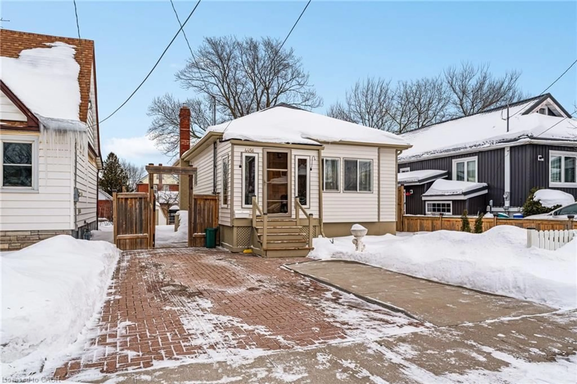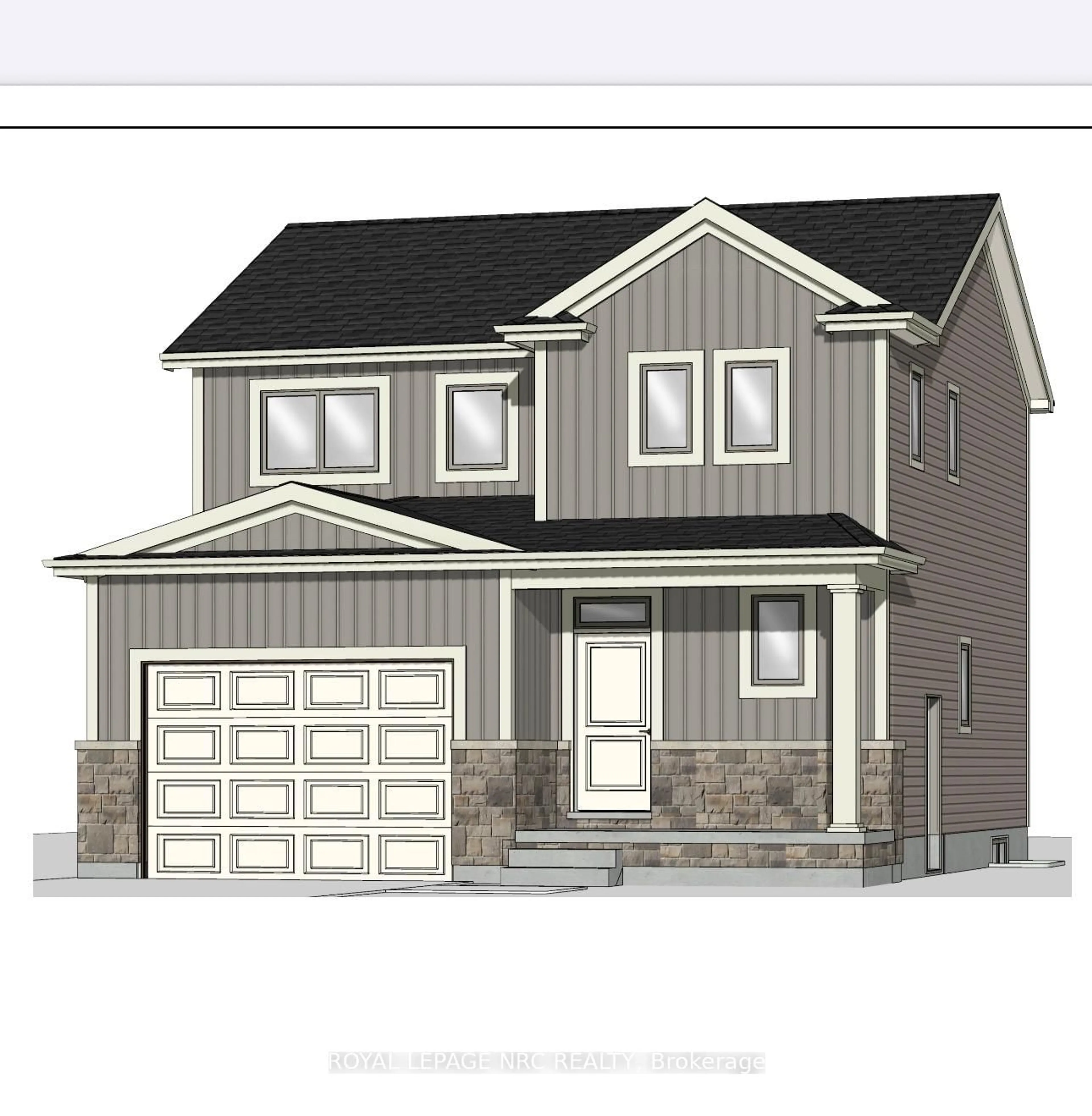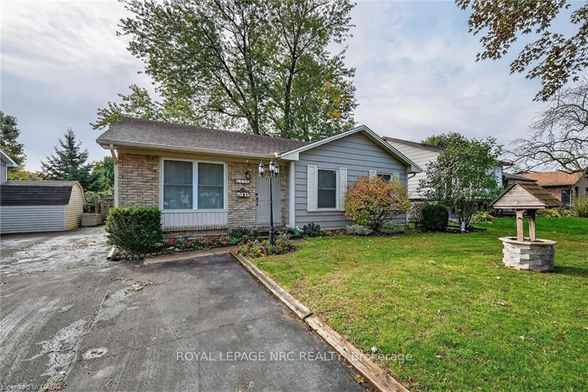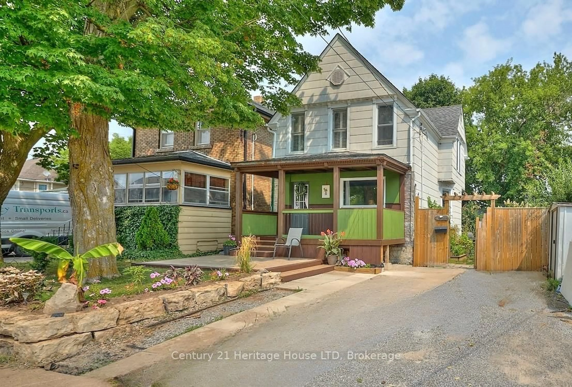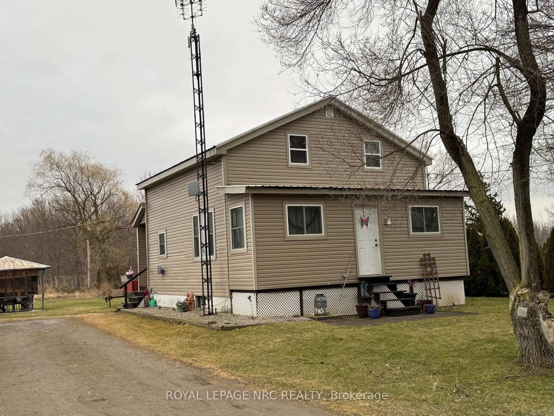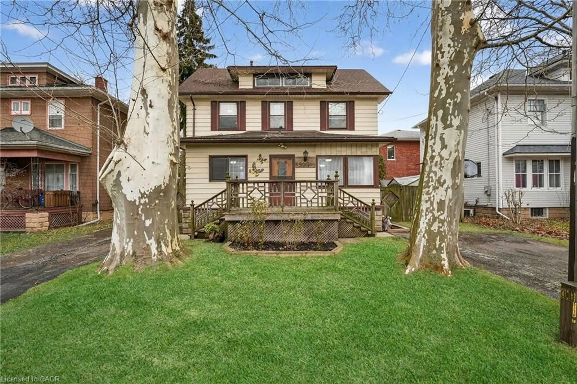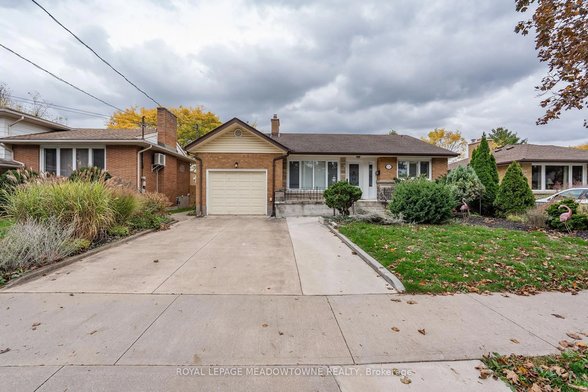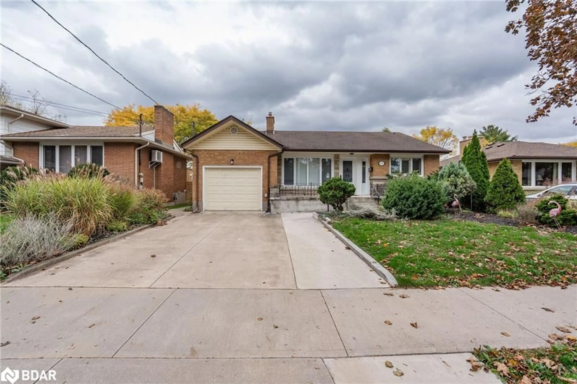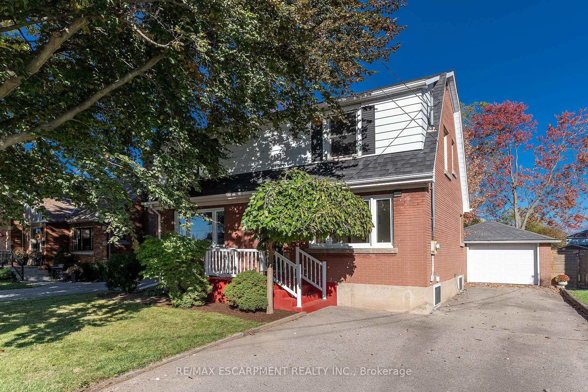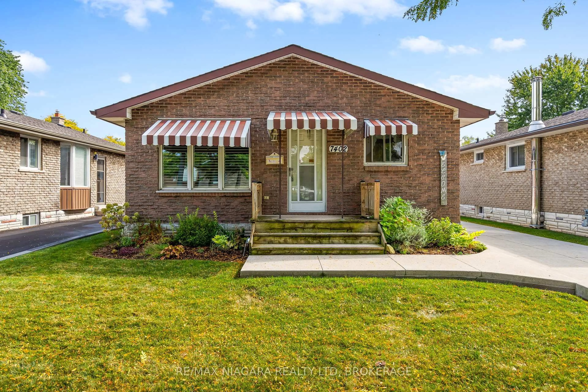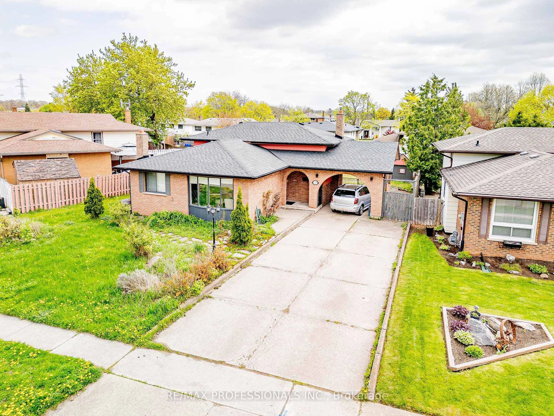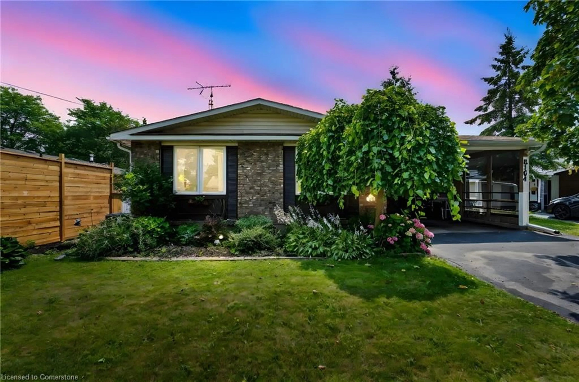5192 Hamilton St, Niagara Falls, Ontario L2E 2W3
Contact us about this property
Highlights
Estimated valueThis is the price Wahi expects this property to sell for.
The calculation is powered by our Instant Home Value Estimate, which uses current market and property price trends to estimate your home’s value with a 90% accuracy rate.Not available
Price/Sqft$394/sqft
Monthly cost
Open Calculator
Description
Larger than it appears! If you are looking for a 3 Bedroom, 2 Bath updated bungalow that has In-Law potential look no further! This spacious home is perfect for growing families that are looking for more space at an affordable price. Step inside a spacious foyer leading to a bright, open living room and updated interior featuring (almost all) updated windows, bathrooms, flooring throughout and freshly painted exterior! The large primary bedroom offers double closets, while two additional bedrooms provide plenty of space for family or guests. A bonus pantry/storage room adds extra functionality, and the Fully Finished basement with a separate entrance includes a 4-piece bath, large rec room (easily converted to an extra bedroom), and space for a kitchenette. Enjoy the outdoors in a fully fenced backyard with an above-ground pool, gazebo, patio, and shed - surrounded by award-winning landscaping that makes this home truly move-in ready. With two separate driveways, this property is so versatile that it is also ideal for investors and multi-generational families. Nice quiet neighborhood close to the QEW access, shopping and many amenities. Come check it out today!
Property Details
Interior
Features
Lower Floor
Rec
9.21 x 4.08Workshop
5.88 x 4.18Laundry
5.27 x 3.96Exterior
Features
Parking
Garage spaces -
Garage type -
Total parking spaces 3
Property History
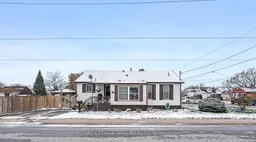 44
44