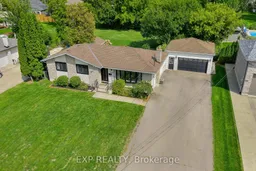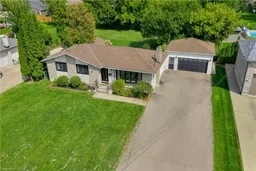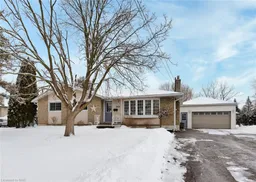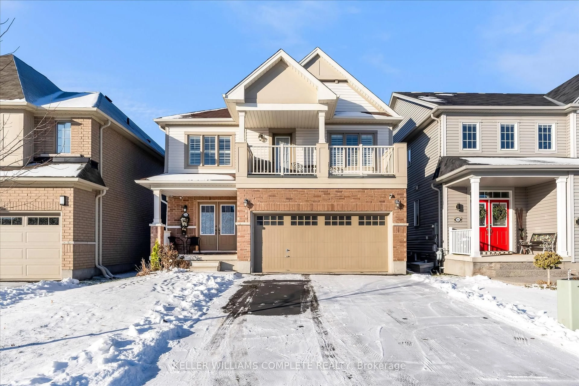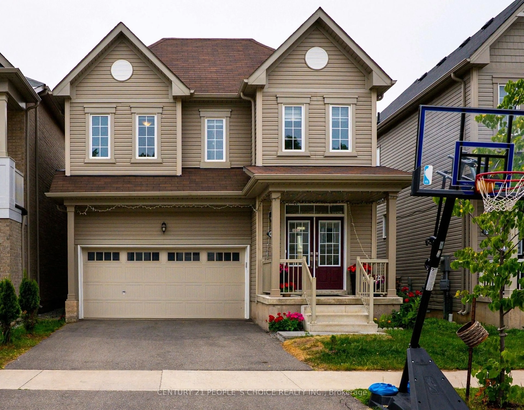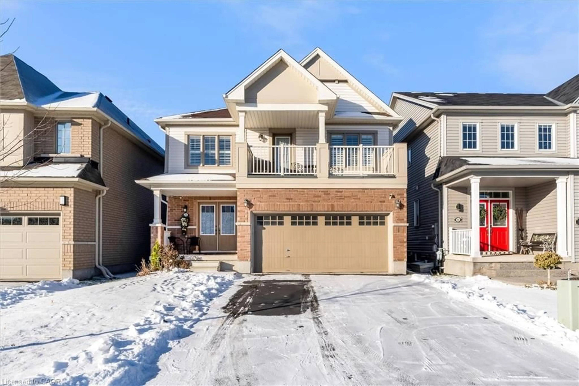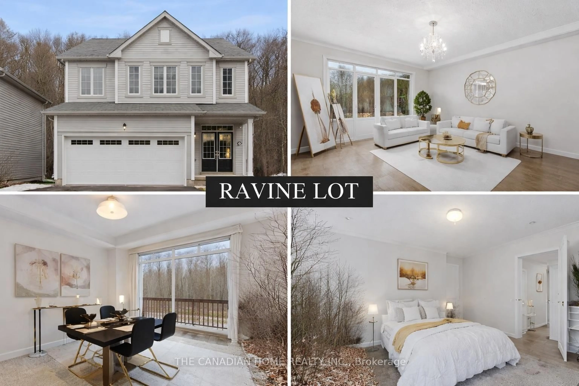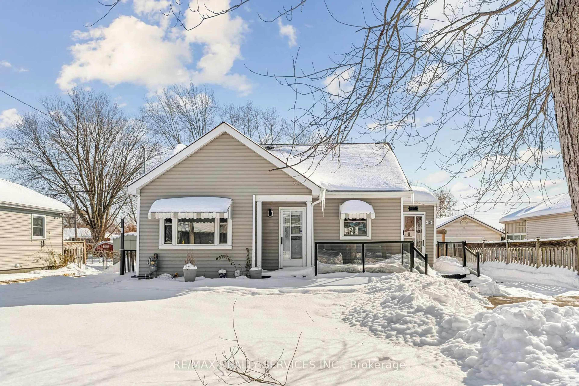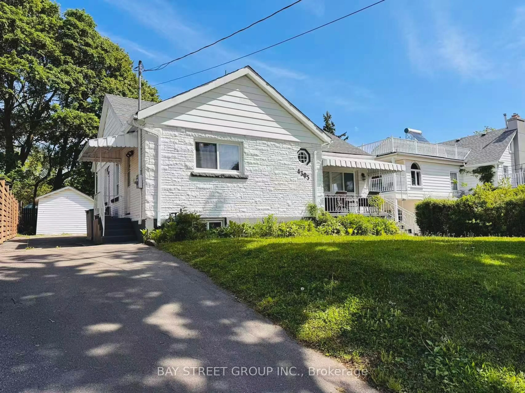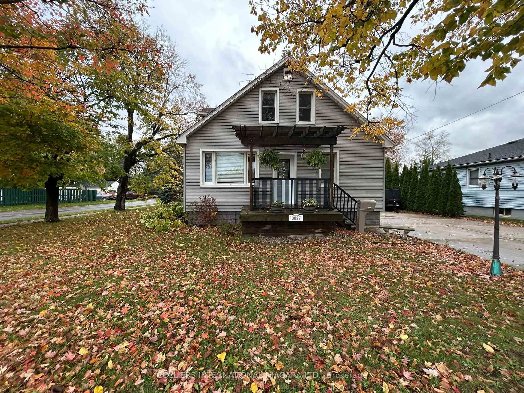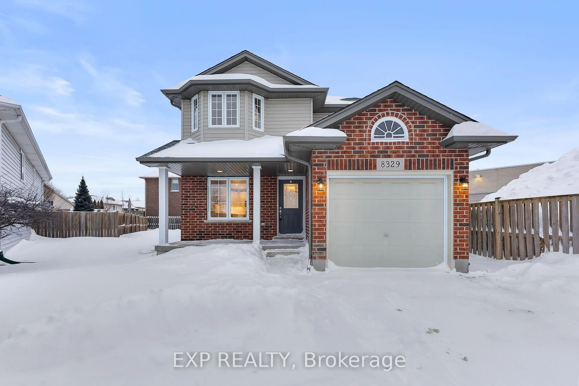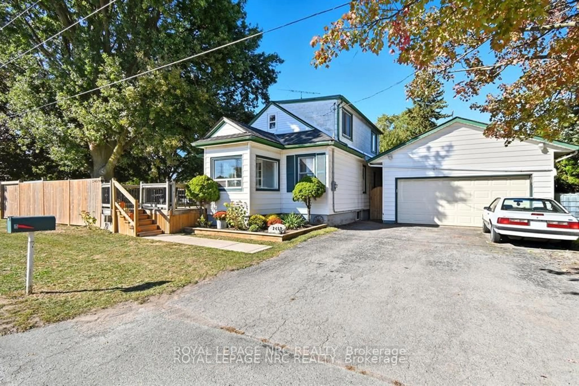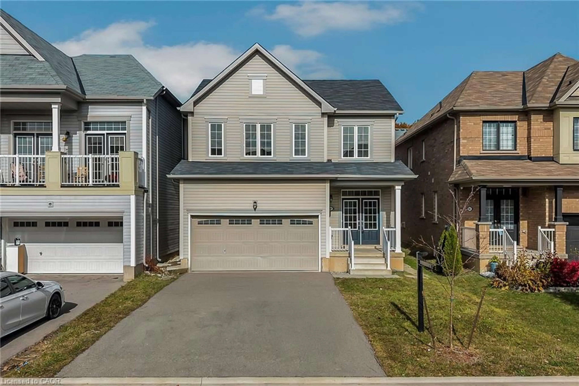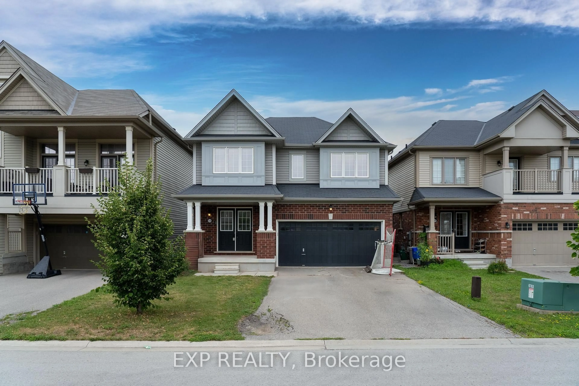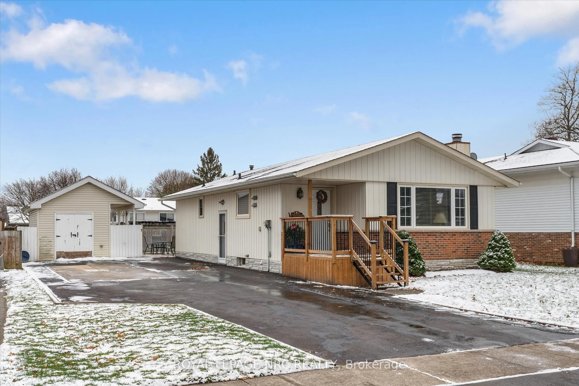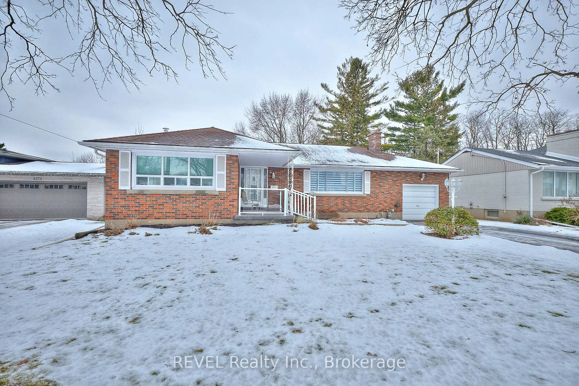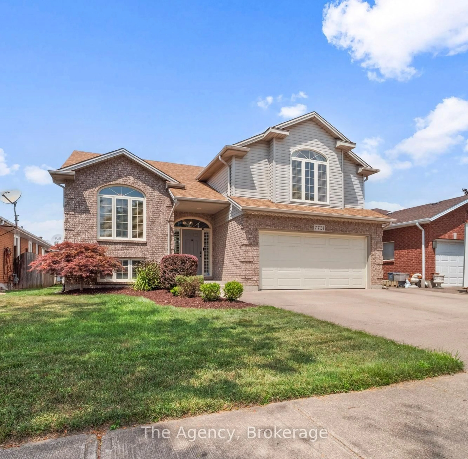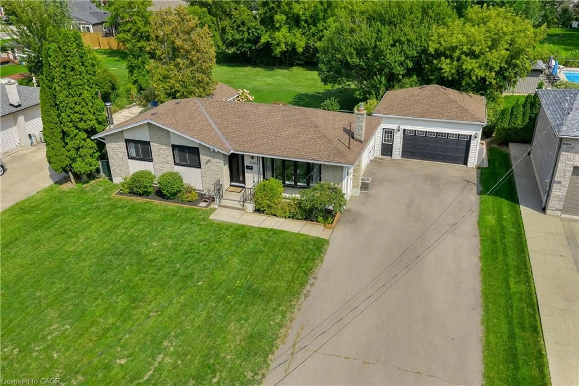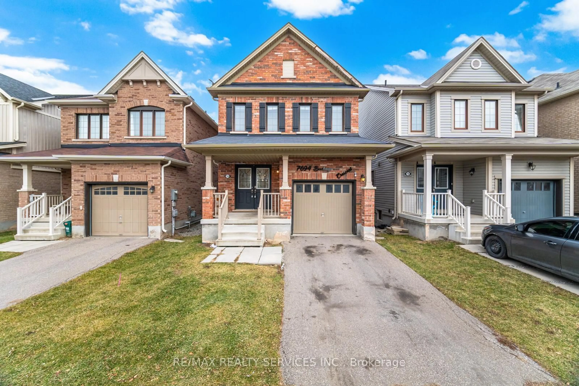Welcome to a home where comfort, style, and thoughtful updates come together in one of Niagara Falls most established neighbourhood's. This charming bungalow offers 3+1 bedrooms, 2 bathrooms, and over 2,000 sq ft of living space, creating a layout that adapts beautifully to every stage of life. The main floor is bright and inviting, anchored by a bay window in the living room and custom built-ins framing a modern electric fireplace. The dining area flows effortlessly into the kitchen, with new patio door (2023) opening to the backyard and filling the space with natural light. Updates over the years have been both practical and stylish, including main floor windows (2023), a refreshed bathroom (2024), new stove and oven (2025), washer and dryer (2021), central air (2025), the roof shingles replaced approx.10 years ago.The lower level adds a new dimension of living with a full bathroom and additional bedroom, offering privacy and flexibility for an older child, in-laws, or overnight guests. This space extends the comfort of the home while providing options that grow with your lifestyle. Set on a wide lot with a detached garage and ample parking, the property balances space inside and out. The surrounding neighbourhood is known for its quiet streets, family-friendly atmosphere, and easy access to parks, walking distance to elementary schools, a hop on the QEW and all of Niagara's amenities. More than just a house, this is a place designed for connection, comfort, and peace of mind a home where thoughtful updates meet a welcoming feel in a location you'll love.
Inclusions: Fridge, Stove, Washer, Dryer, Microwave, Dishwasher, Electric Fireplace, Fire Pit outside, Wardrobes in Primary bedroom
