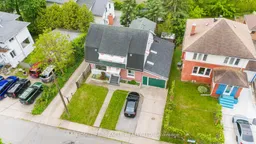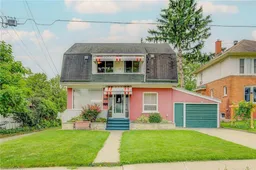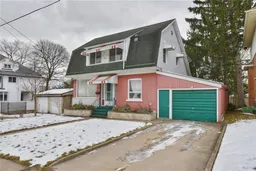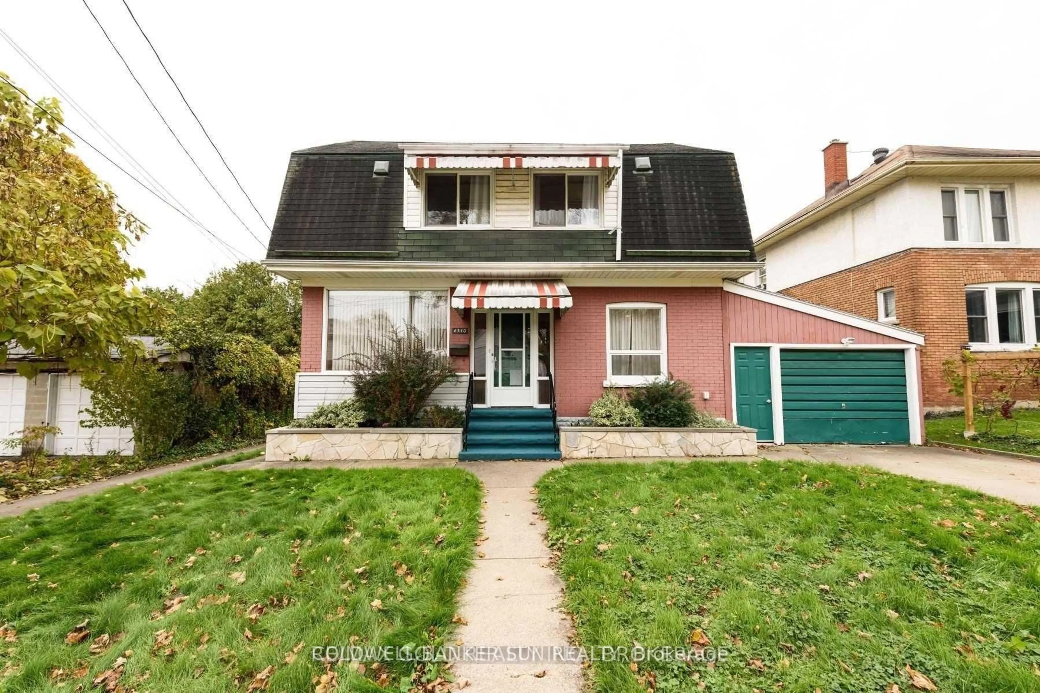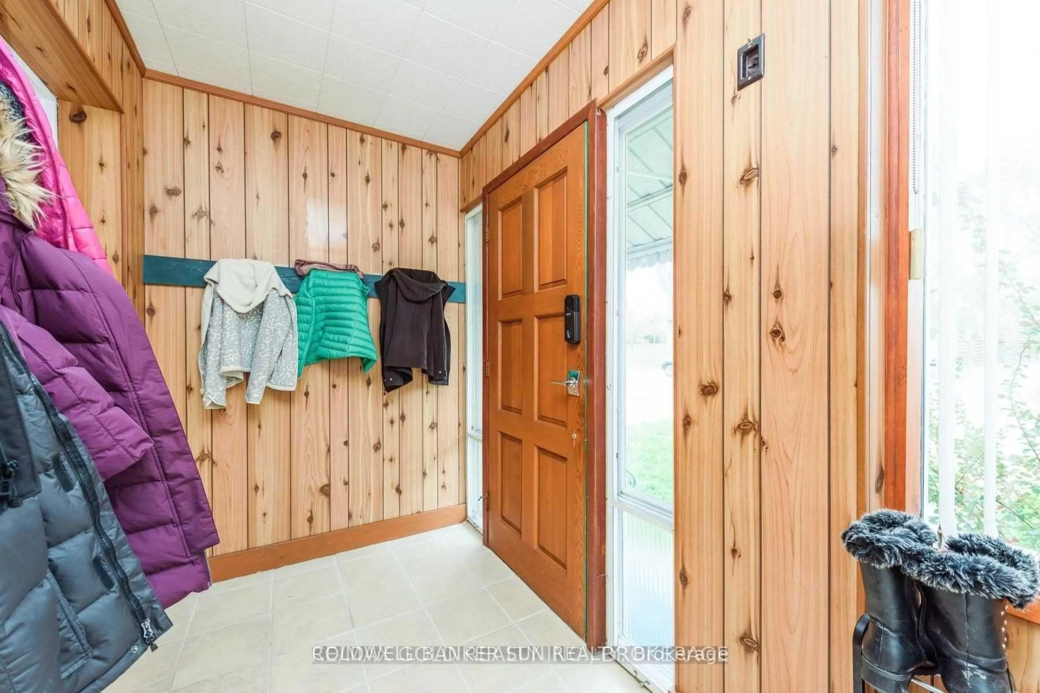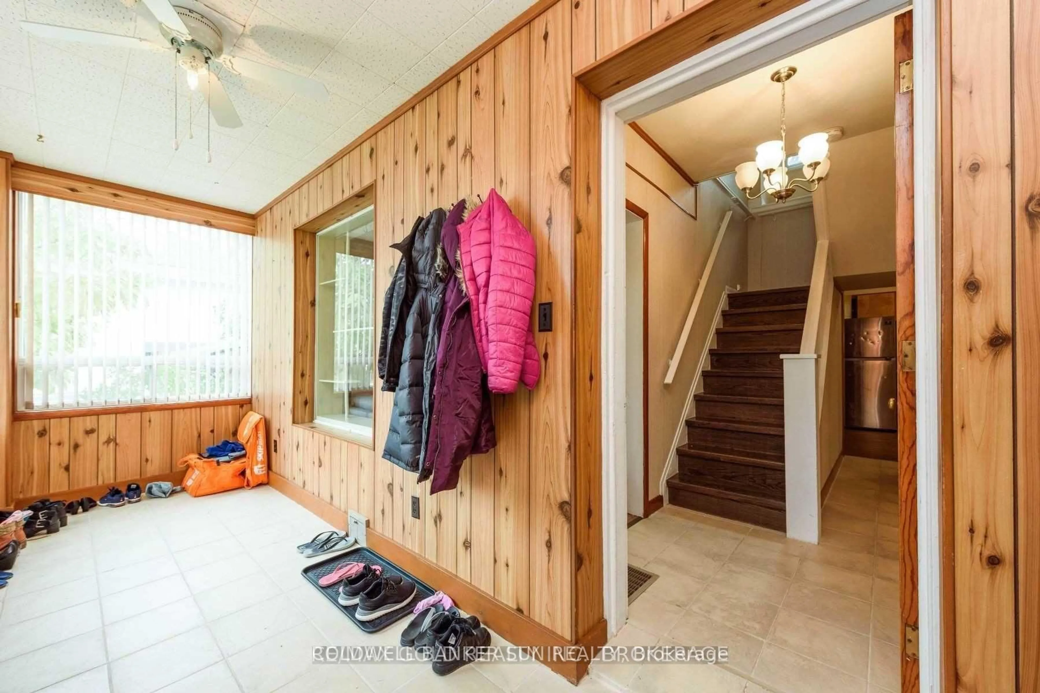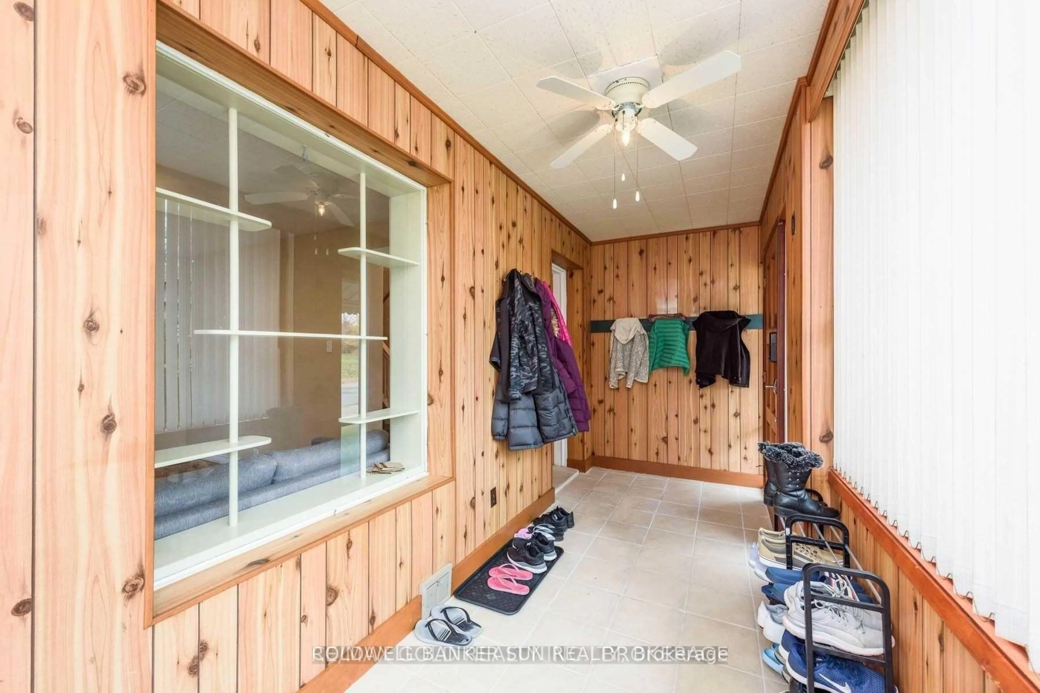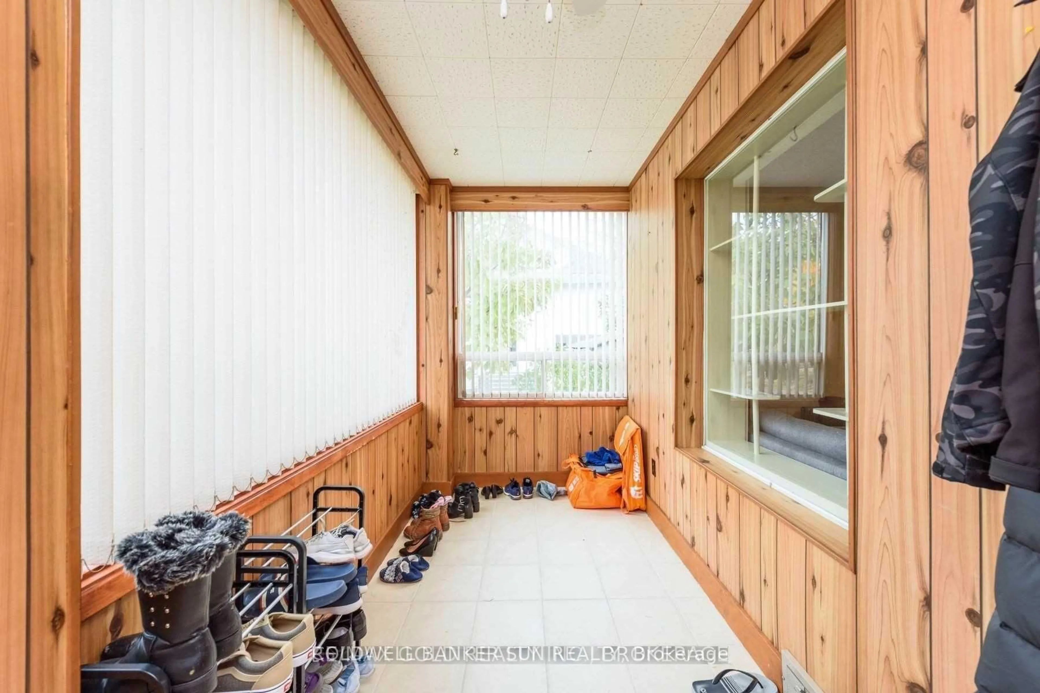4310 BAMPFIELD St, Niagara Falls, Ontario L2E 1G8
Contact us about this property
Highlights
Estimated valueThis is the price Wahi expects this property to sell for.
The calculation is powered by our Instant Home Value Estimate, which uses current market and property price trends to estimate your home’s value with a 90% accuracy rate.Not available
Price/Sqft$437/sqft
Monthly cost
Open Calculator
Description
Rare income-generating detached home in prime Niagara Falls tourist district! Currently tenanted at approx. $3,800/month. Spacious 2-storey, carpet-free home offering ~1,800 sq ft with 4 bedrooms, each featuring a private ensuite bath. Enclosed front porch/sunroom with views of the Niagara River Gorge. Bright living room with wood-burning fireplace and new engineered flooring (2019), formal dining area, fully equipped kitchen, and main floor 2pc bath. Finished basement (2020) includes 4th bedroom with ensuite, den, and laundry. Steps to WEGO, walking distance to Clifton Hill, Horseshoe Falls & Casino Niagara. Quick highway access. Excellent opportunity for investors or buyers seeking income potential in a high-demand location! Fully Finished Basement Offers Another Bedroom With Ensuite. New Flooring In Living Room (2019), Kitchen Flooring, Partial Fence, Walls Repainted And Basement Finished 2020. New Hot Water Tank (2021)
Property Details
Interior
Features
Main Floor
Living
3.96 x 3.17Dining
6.1 x 2.87Kitchen
5.0 x 2.87Sunroom
4.57 x 1.96Exterior
Features
Parking
Garage spaces 2
Garage type Attached
Other parking spaces 2
Total parking spaces 4
Property History
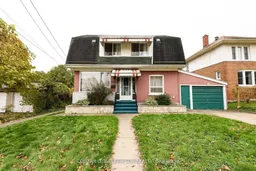 35
35