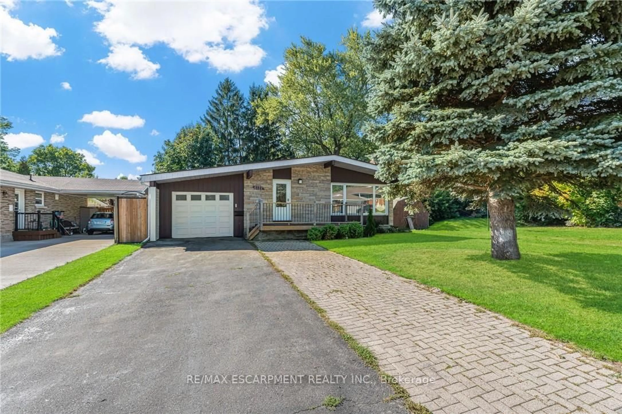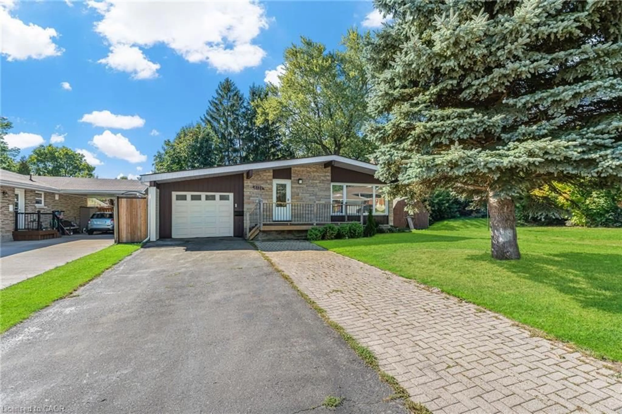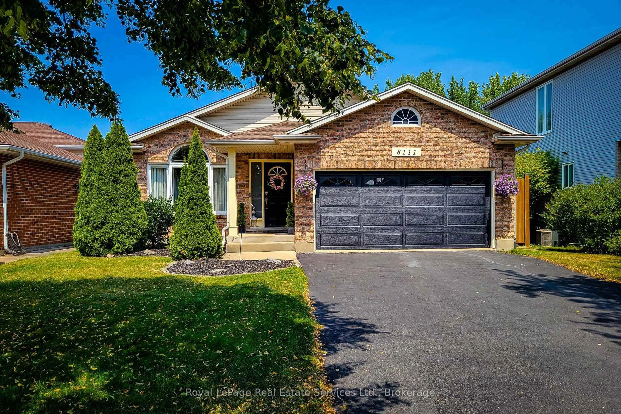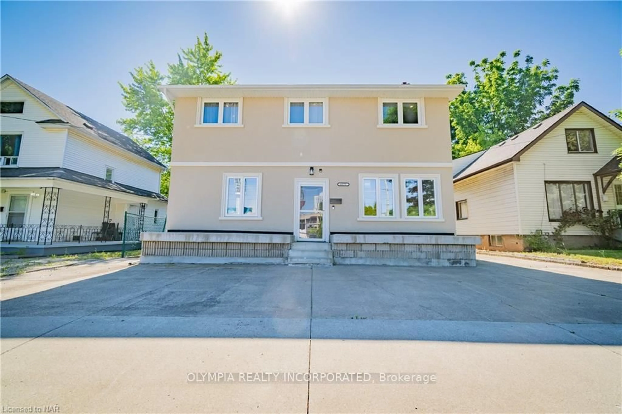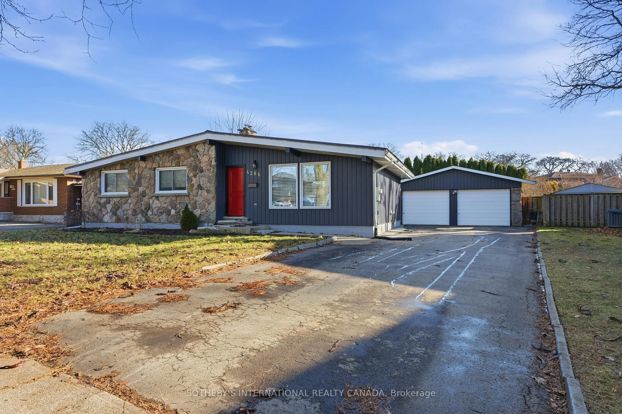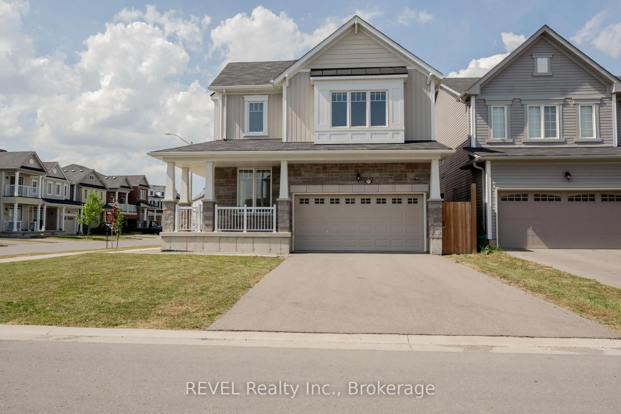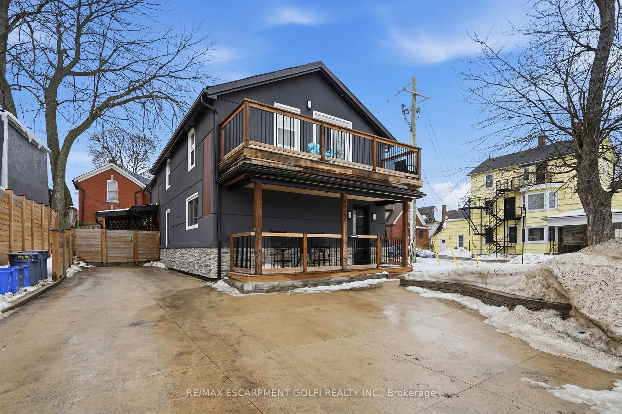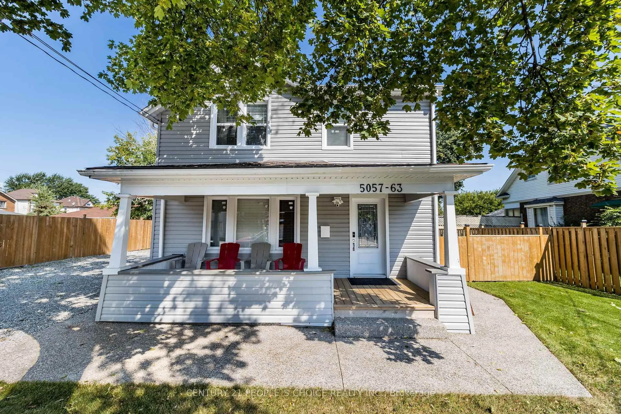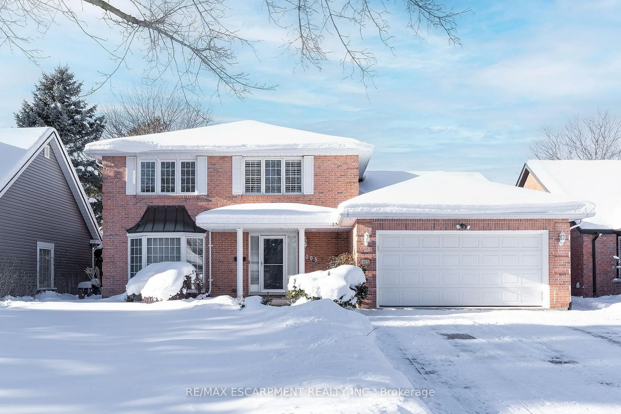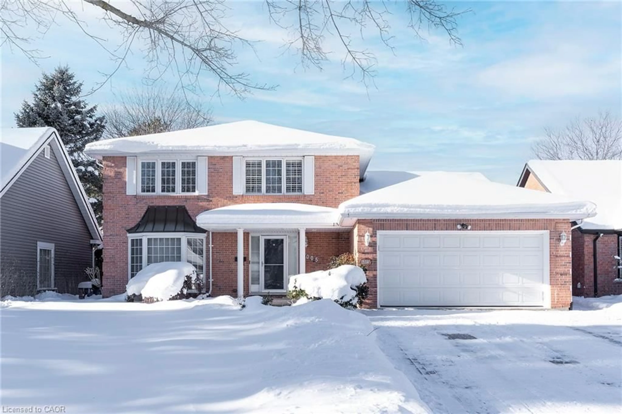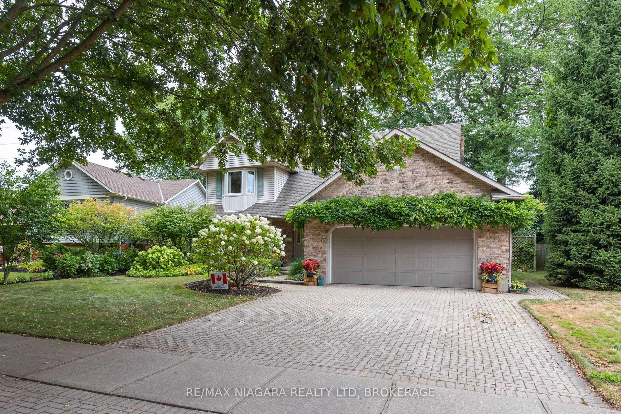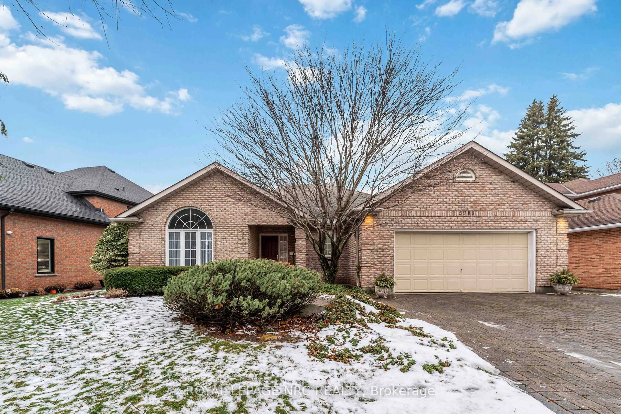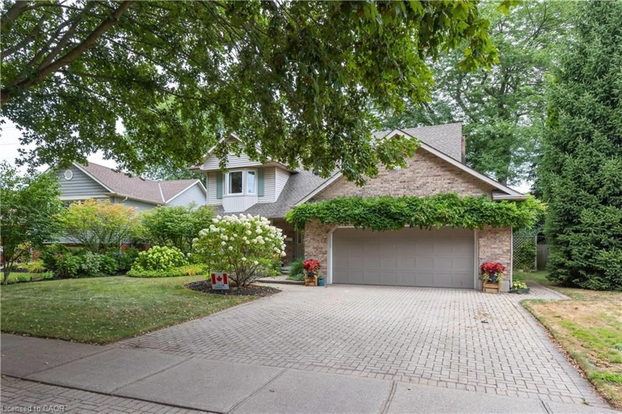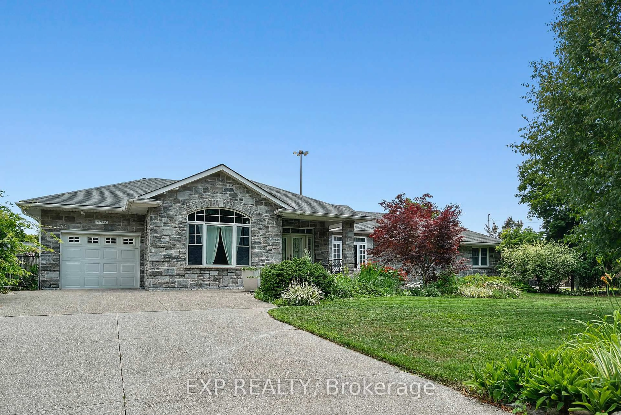Tucked away on a quiet, tree-lined circle in one of Niagara Falls most desirable neighbourhoods, 2501 Claude Avenue is a 4 bedroom, 3.5 bath bungalow offering over 3,000 sq ft of finished living space, complete with double garage and no rear neighbours--just the peaceful privacy of mature trees. The heart of the home is the open-concept kitchen, where rich wood cabinetry, a spacious island with seating for four, and warm, inviting finishes create the perfect gathering space. Just beyond, the living and dining area features high ceilings, a cozy gas fireplace, and double glass doors leading to a large wood deck--ideal for entertaining or relaxing in the fully fenced backyard. An attached side shed provides convenient outdoor storage. Inside, the main-floor layout is designed for both comfort and function. The primary suite offers a private retreat with a walk-in closet and a spa-inspired 4-piece ensuite featuring a jacuzzi tub, separate shower, and generous counter space. A second bedroom on the main level includes its own 3-piece ensuite--perfect for guests or multigenerational living. A powder room and laundry room with sink, washer/dryer, and extra storage are conveniently located on the main level. The fully finished basement adds impressive flexibility. Two additional bedrooms--one with a walk-in closet--are complemented by a large rec room and a beautifully tiled 3-piece bathroom with a glass shower. Whether you need space for guests, a home gym, or a teen hangout, this level adapts effortlessly to your needs. Set in an established neighbourhood just minutes from local amenities and the QEW, 2501 Claude Avenue offers peace, privacy, and a place to truly call home.
Inclusions: All window treatments (California shutters), fridge, stove, dishwasher, bar stools, kitchen island, washer, dryer, garage door openers, as viewed on day of showing.
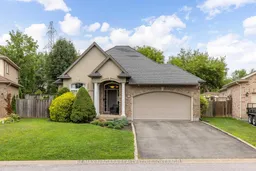 35
35

