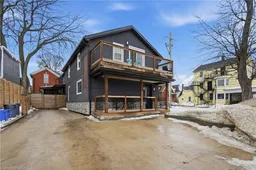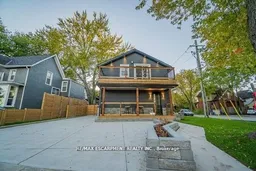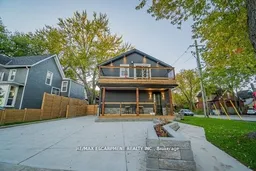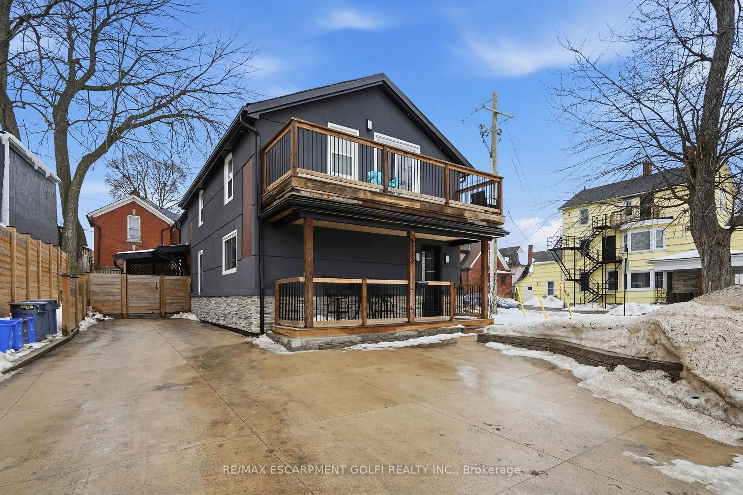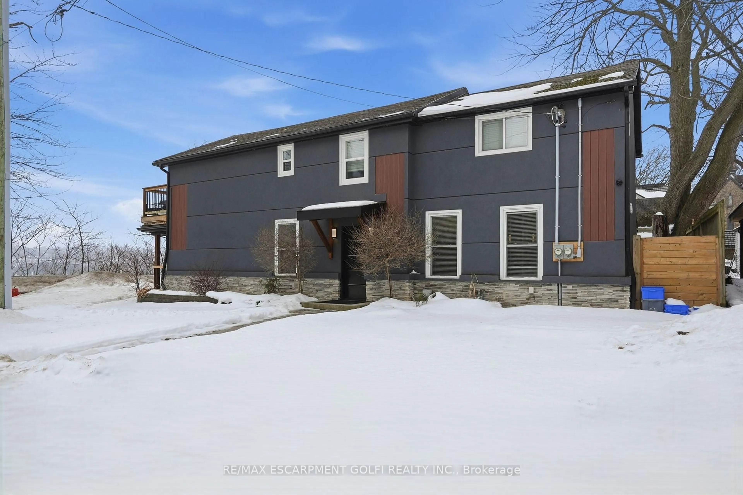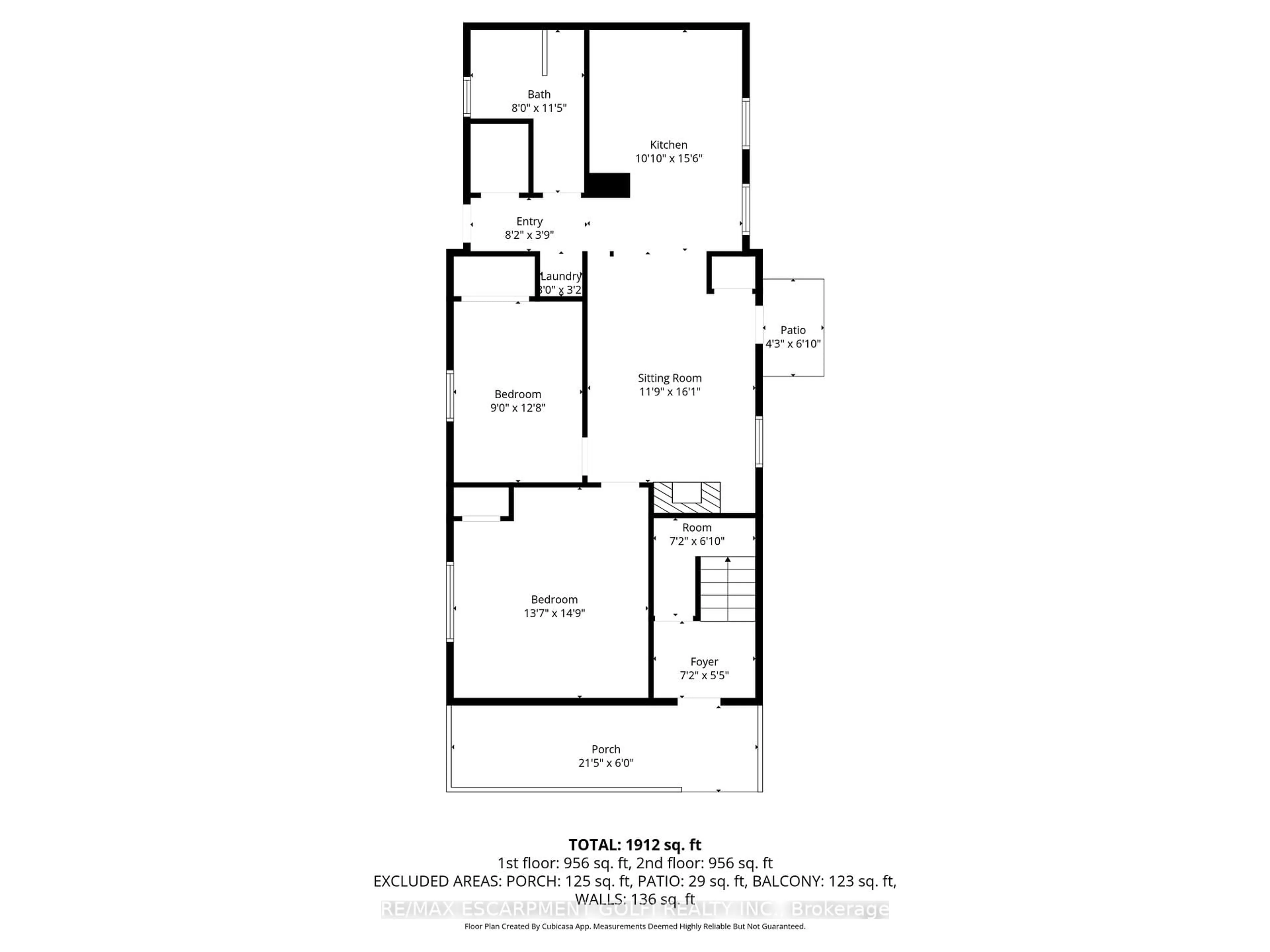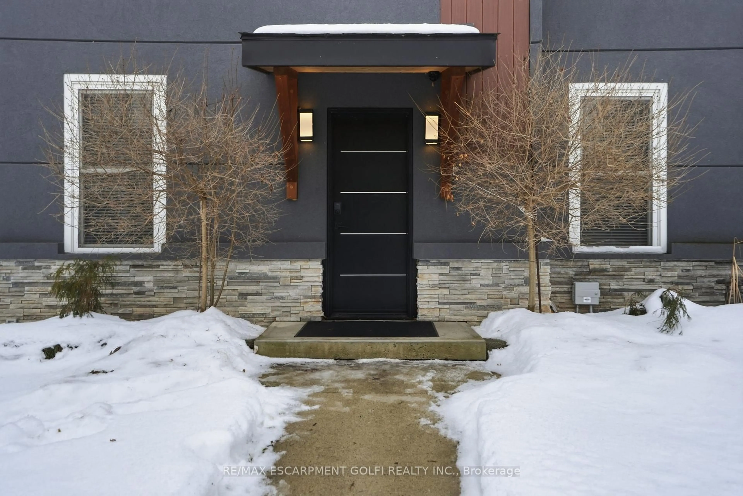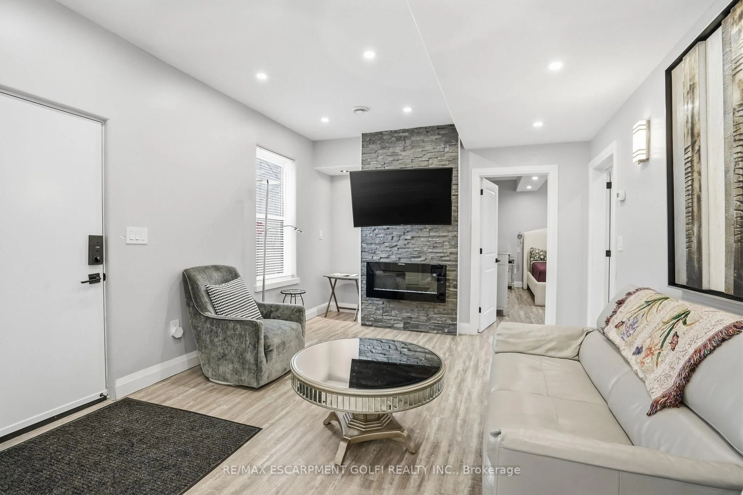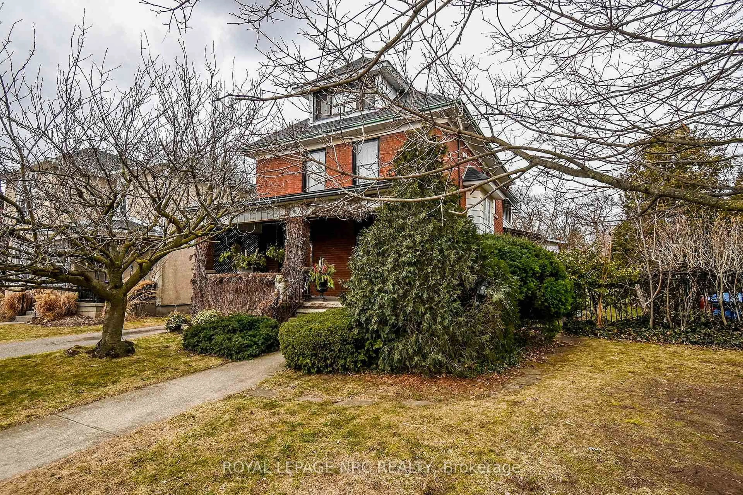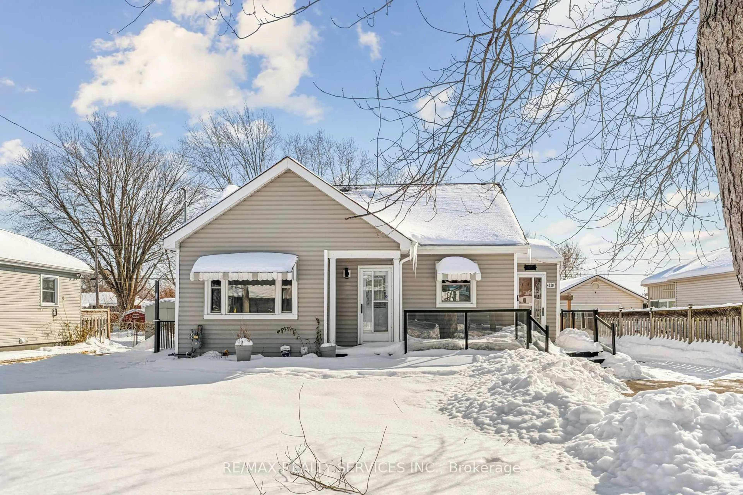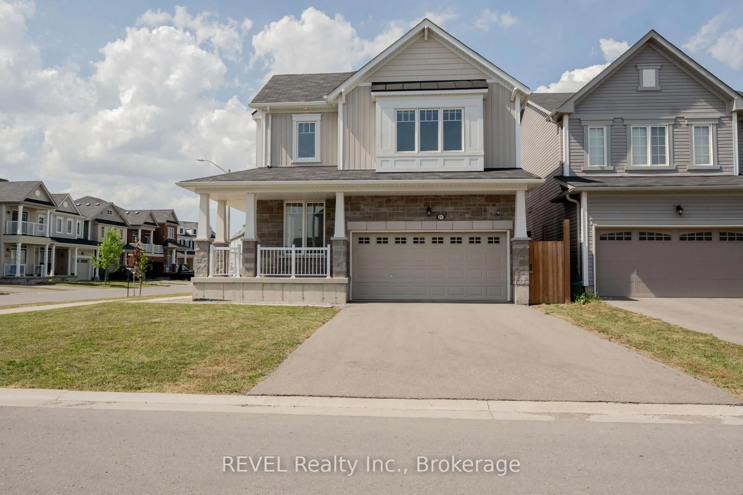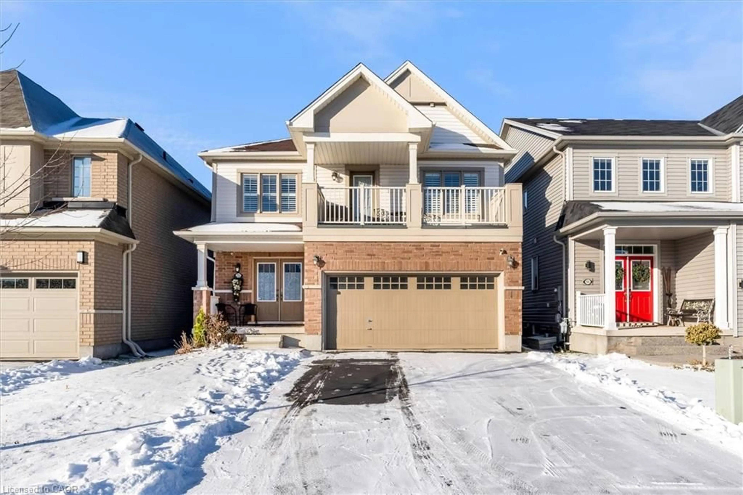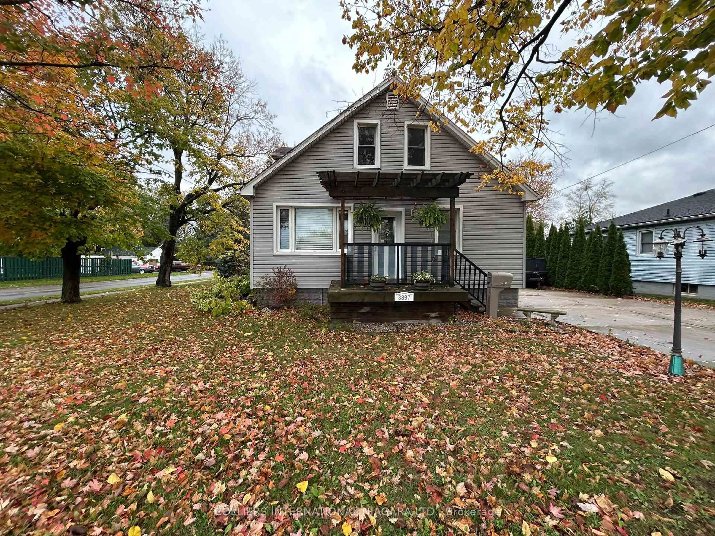4733 River Rd, Niagara Falls, Ontario L2E 3G3
Contact us about this property
Highlights
Estimated valueThis is the price Wahi expects this property to sell for.
The calculation is powered by our Instant Home Value Estimate, which uses current market and property price trends to estimate your home’s value with a 90% accuracy rate.Not available
Price/Sqft$383/sqft
Monthly cost
Open Calculator
Description
Welcome to 4733 River Road, Niagara Falls, located in a prime tourist area along the Niagara River, and just minutes to Clifton Hill, Downtown, the Rainbow Bridge, Casino Niagara, plus so much more. This extensively updated two-storey home offers flexible living with a finished in-law suite and separate private entrances for both units. Blending character and contemporary design, the home features modern kitchens and bathrooms, updated flooring, sleek lighting, and newer mechanicals - making it truly move-in ready. The main floor offers an open-concept layout with a stylish eat-in kitchen complete with stone countertops, modern cabinetry, and stainless steel appliances. The bright living space, two bedrooms, stacked laundry, and a full bathroom complete the level. This unit also includes exclusive access to a private hot tub, perfect for relaxing year-round. Upstairs, the second living space features its own eat-in kitchen with contemporary finishes, a comfortable living room, two bedrooms, full bathroom, and separate laundry. Step out onto the private balcony to enjoy morning sunrises, or to unwind after a full day exploring the city. Set on a private lot with parking for four vehicles, this property is ideal for multi-generational living or buyers seeking income potential. Here is your turnkey opportunity to get into one of Niagara Falls' most desirable riverfront locations-do not miss out!
Property Details
Interior
Features
Main Floor
Kitchen
3.3 x 4.72Eat-In Kitchen
Living
3.58 x 4.9Primary
4.14 x 4.5Br
2.74 x 3.86Exterior
Features
Parking
Garage spaces -
Garage type -
Total parking spaces 4
Property History
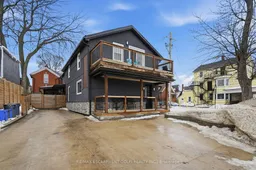 22
22