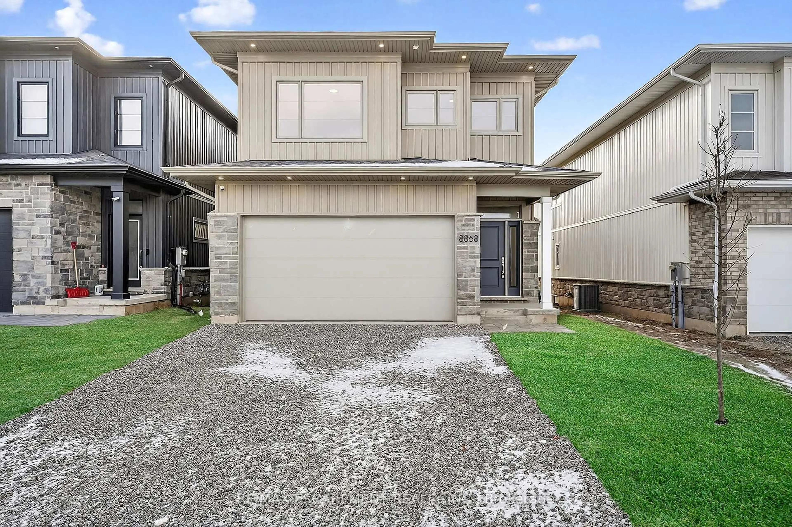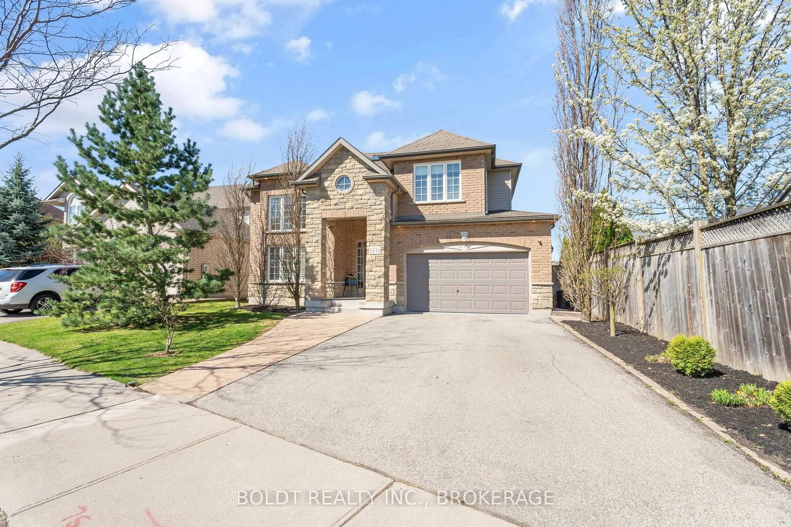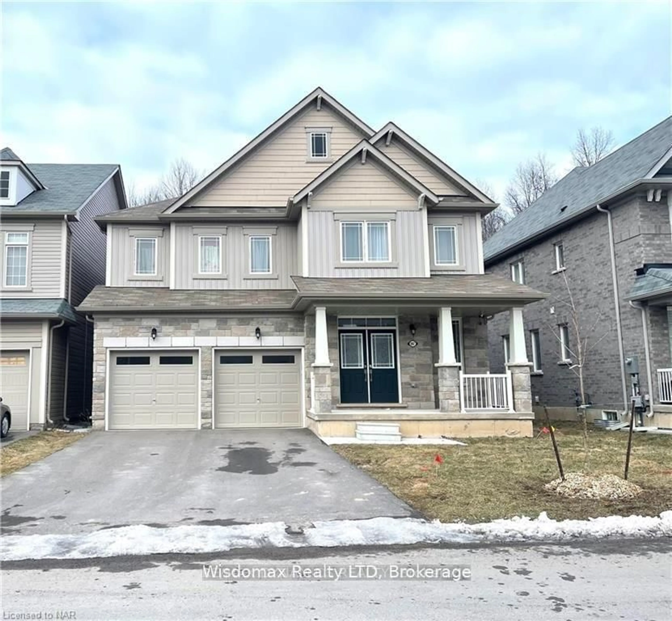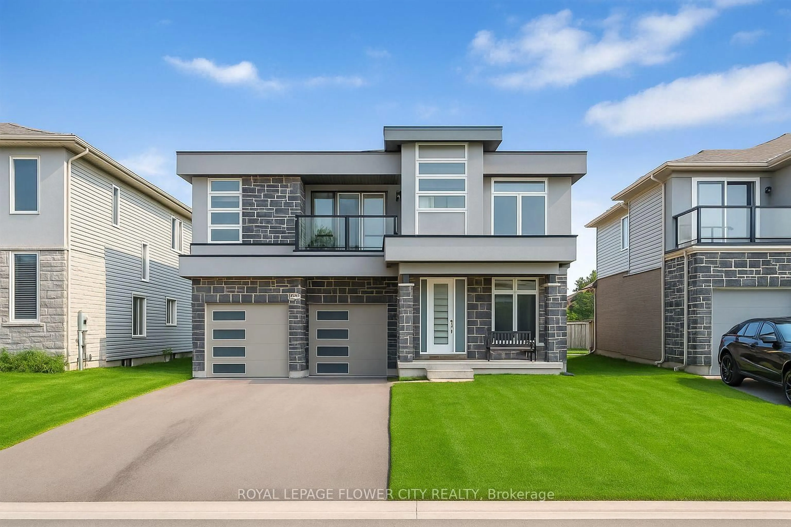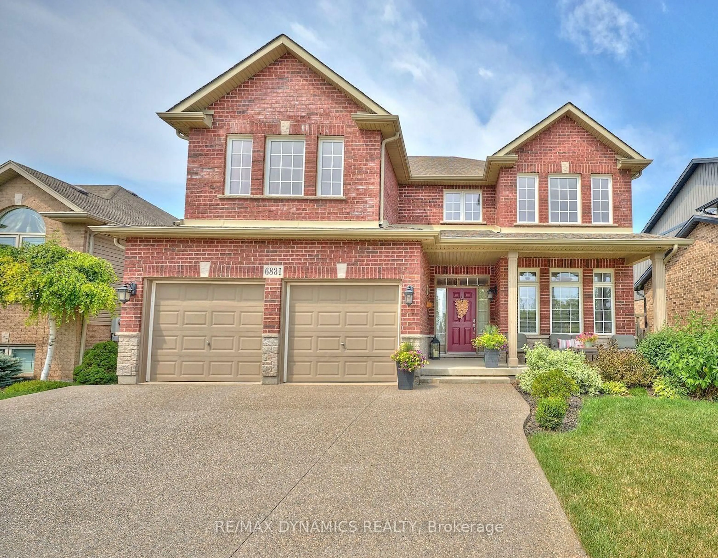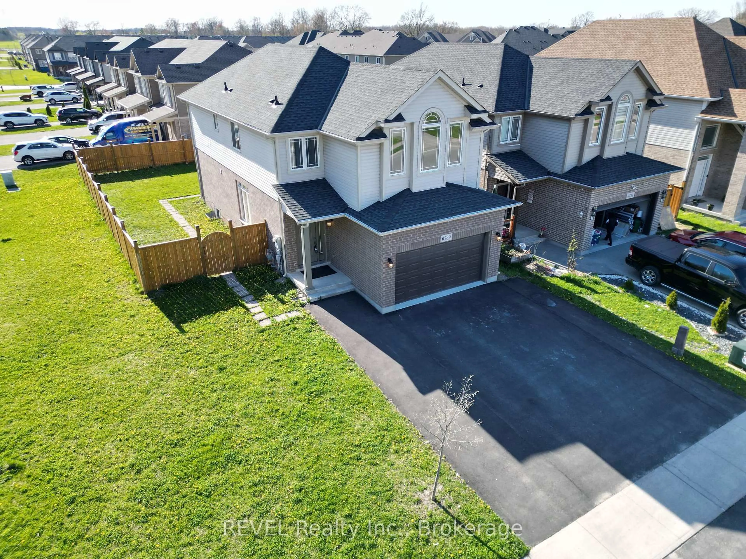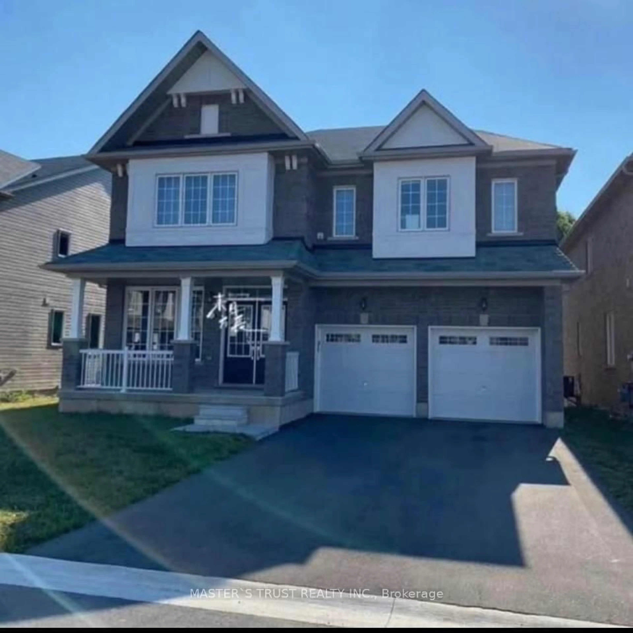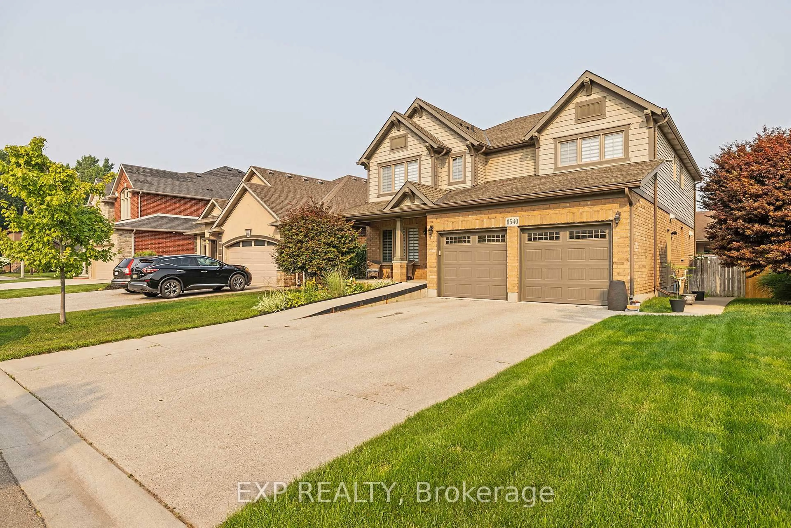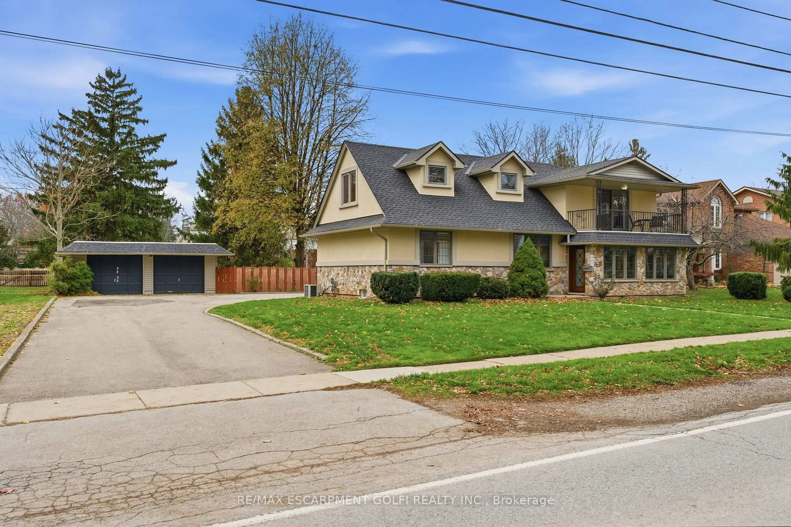6877 Courtney Crescent, Niagara Falls - a spacious and thoughtfully designed four-level side split with 4 + 1 bedrooms and 4 full bathrooms, offering comfort, privacy, and flexibility for multi-generational families.The main floor features a bright living room with vaulted ceilings and intentional separation from the kitchen and dining area - ideal for families who value privacy when hosting or cooking. The dining area leads to a large deck, perfect for family gatherings and outdoor meals.Upstairs, the second level offers three generous bedrooms, including a primary suite with his and her closets and an updated five-piece ensuite, plus another four-piece bathroom.The lower level includes a family room with a walk-out to a concrete aggregate patio, a fourth bedroom, and another four-piece bath - a great space for guests, or older children.The basement provides even more flexibility with a fifth bedroom, kitchenette, laundry area, cold cellar, and a modern bathroom featuring a glass shower, along with a separate entrance through the garage - perfect for extended family or in-law use while maintaining independence and comfort. Located on a quiet crescent close to schools, parks, shopping, and highway access, this home blends function, privacy, and space beautifully - ideal for families seeking room to grow and live together comfortably.
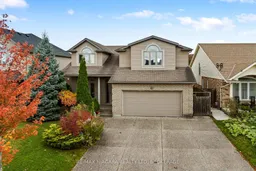 38
38

