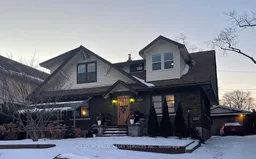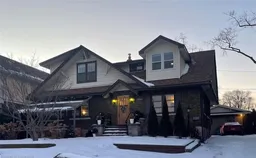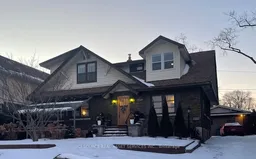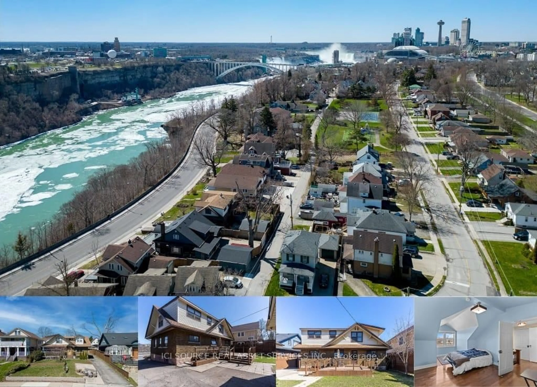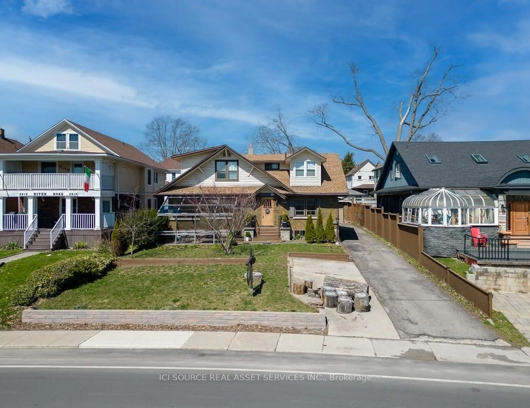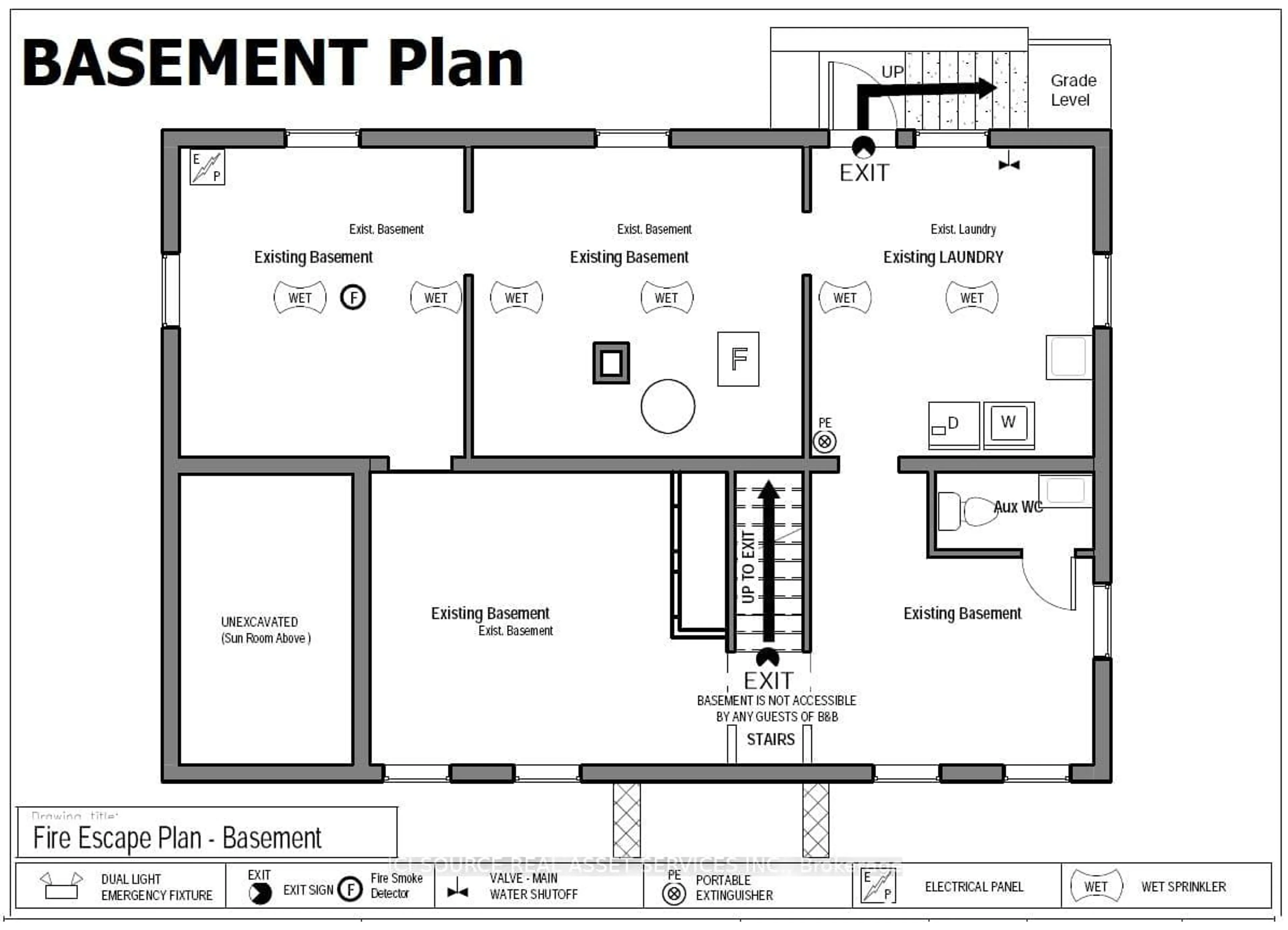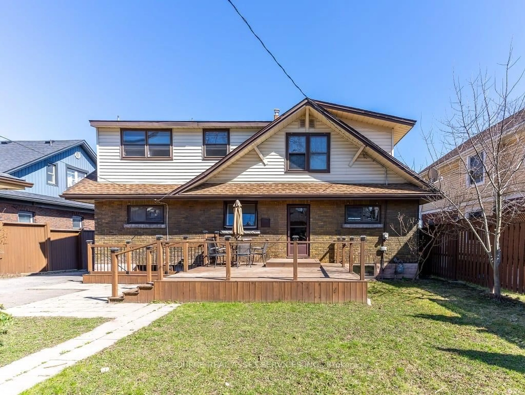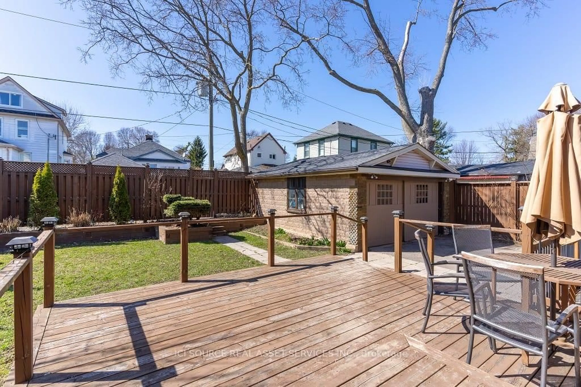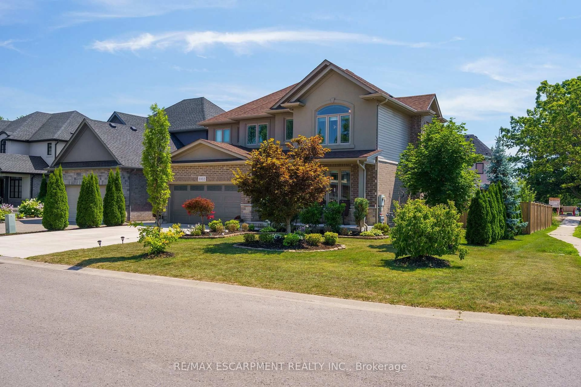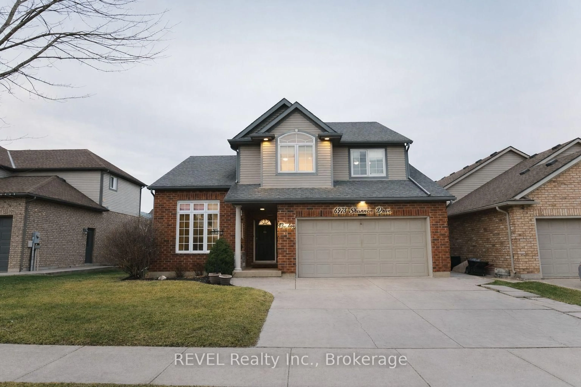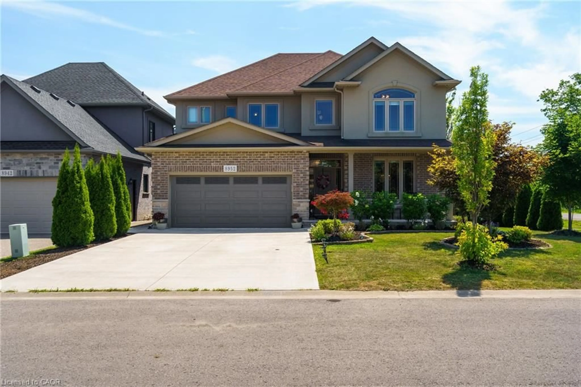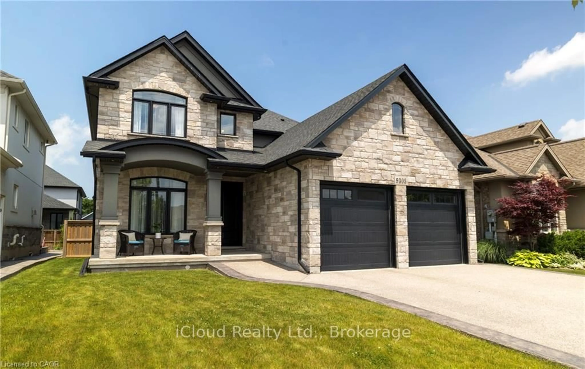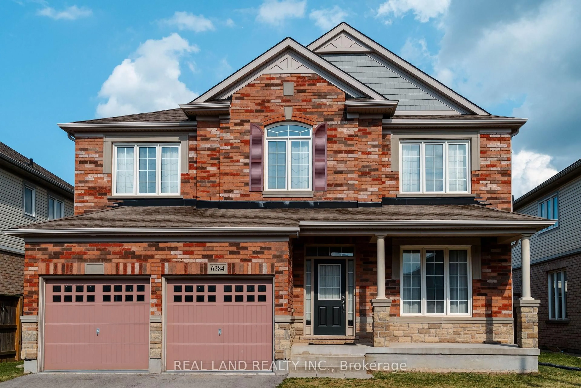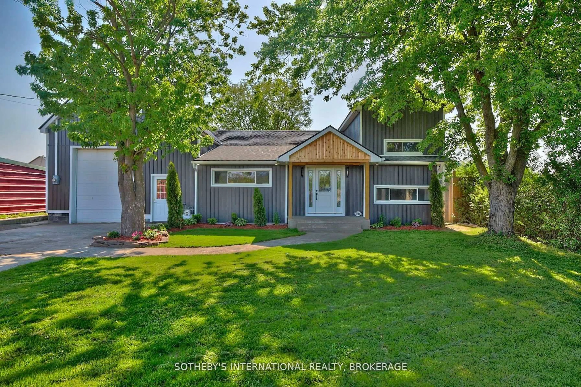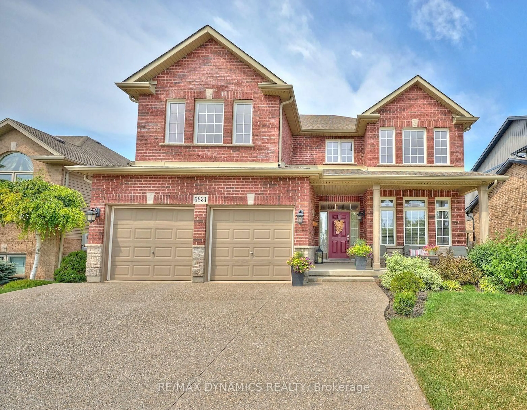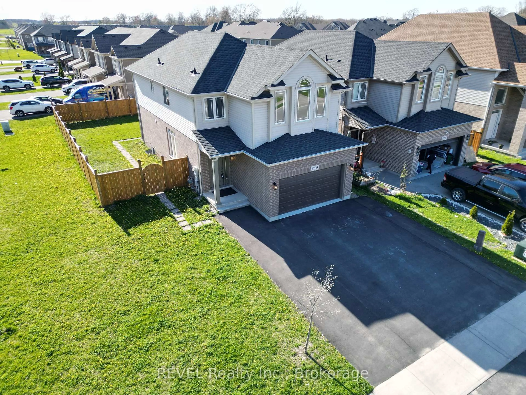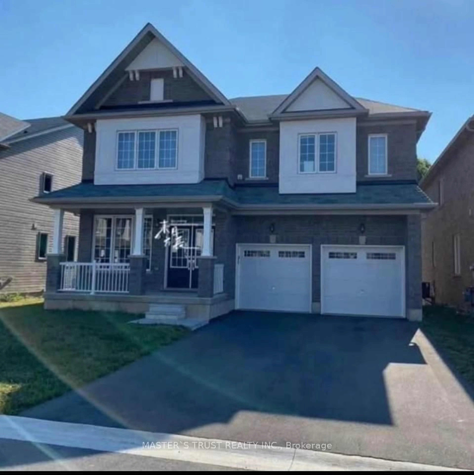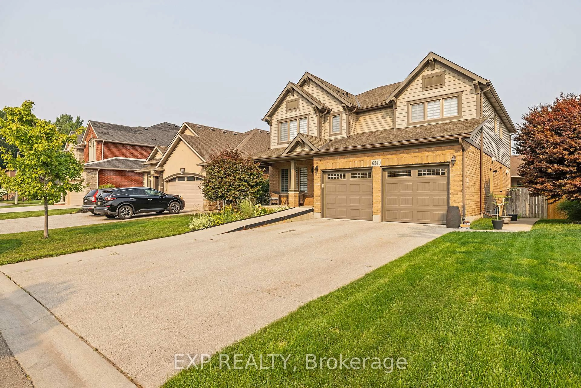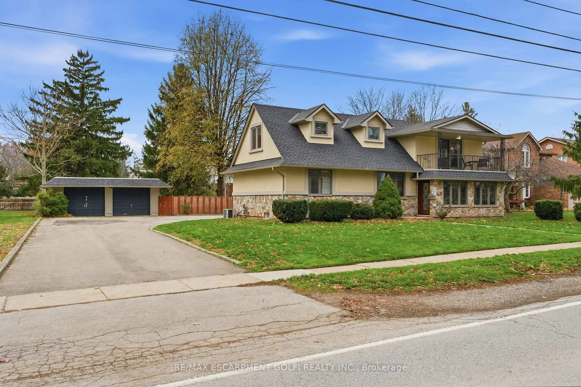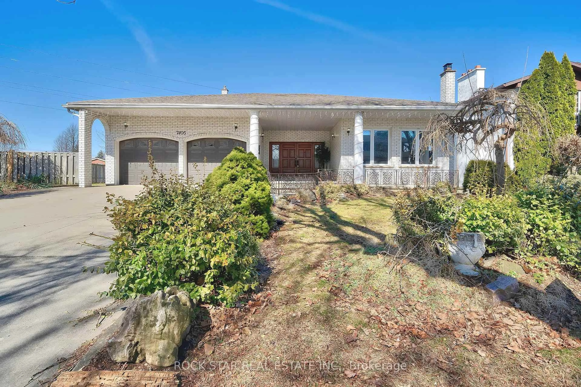5207 River Rd, Niagara Falls, Ontario L2E 3G9
Contact us about this property
Highlights
Estimated valueThis is the price Wahi expects this property to sell for.
The calculation is powered by our Instant Home Value Estimate, which uses current market and property price trends to estimate your home’s value with a 90% accuracy rate.Not available
Price/Sqft$493/sqft
Monthly cost
Open Calculator
Description
This five (5) Bedroom HOUSE has a BED & BREAKFAST License. Located in Scenic LOCATION, the Bed & Breakfast District of City of NIAGARA Falls directly on RIVER ROAD, which runs along NIAGARA GORGE from the FALLS on towards Niagara-on-the-Lake, and while it can accommodate any family, it also has BB License, which opens earning potential for capable entrepreneur. B & B operation includes 4 rooms, which have their own ensuite bathrooms, and common area. 5th bedrooms is allocated for the owner/host. Large, 58 x 112 ft fenced lot with access from River Road (front) and also from laneway (back). LOCATION ! ~ 1.0 km away from RAINBOW Bridge~1.5 km away from AMERICAN Falls )~ 2.5 km away from HORSESHOE Falls~ 1.4 km to Bus & Railway Station. Direct Exposure to Tourist Traffic along Rover Road. The House was fitted & upgraded to meet City's Bylaws for operating a BED and BREAKFAST Business and has a City License and is ready to accommodate Tourists.Property is right on Niagara Gorge, so at times, depending on wind direction, you can hear the FALLS roaring in a distance. Please note this Offer is for House only, and not for BB business, which is not transferable. Buyer can apply for own license And while the B & B can generate income, which is solely dependent on Buyer's entrepreneurial and marketing performance. *For Additional Property Details Click The Brochure Icon Below*
Property Details
Interior
Features
Main Floor
Kitchen
6.85 x 4.65Dining
5.87 x 6.38Living
5.59 x 7.91Sunroom
3.58 x 6.02Exterior
Features
Parking
Garage spaces 1.5
Garage type Detached
Other parking spaces 4
Total parking spaces 5.5
Property History
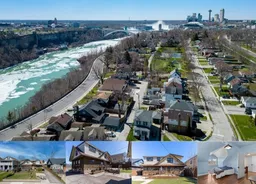 23
23