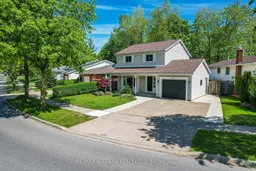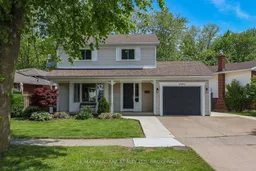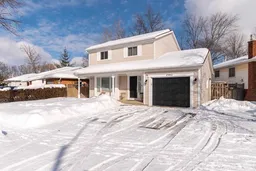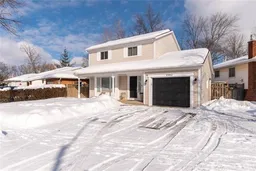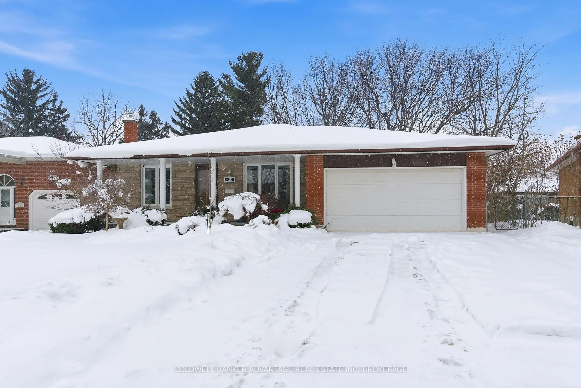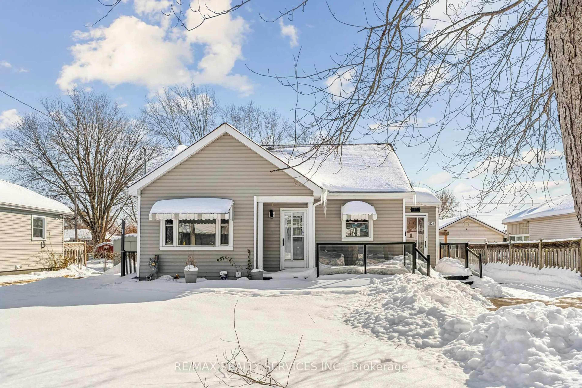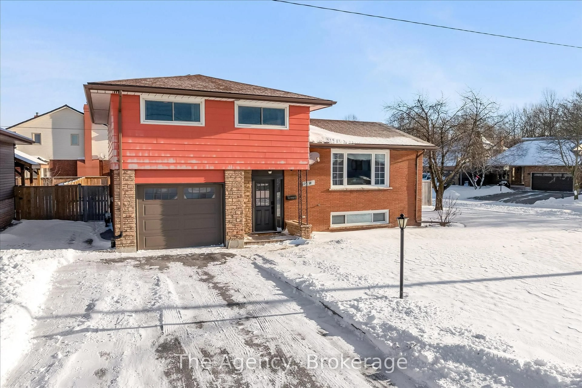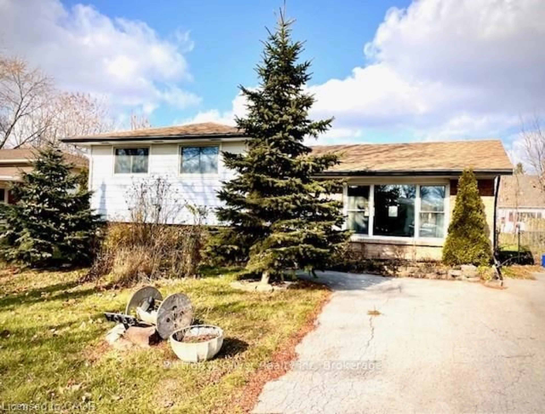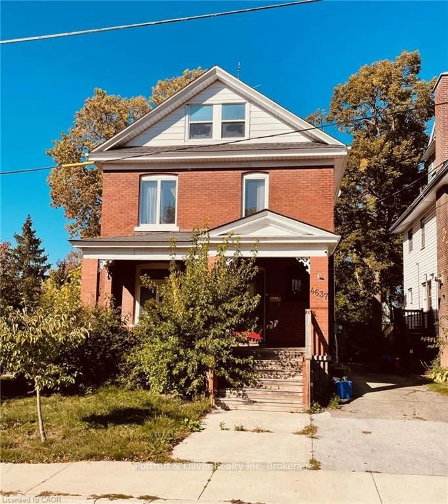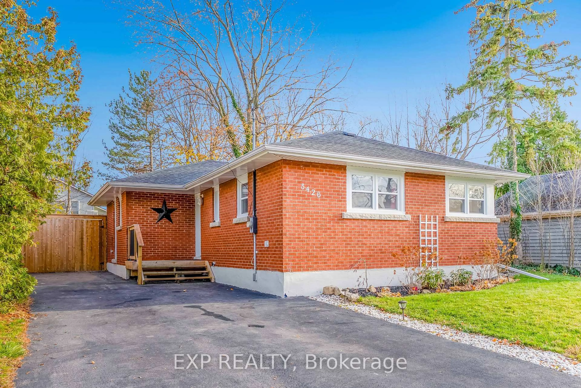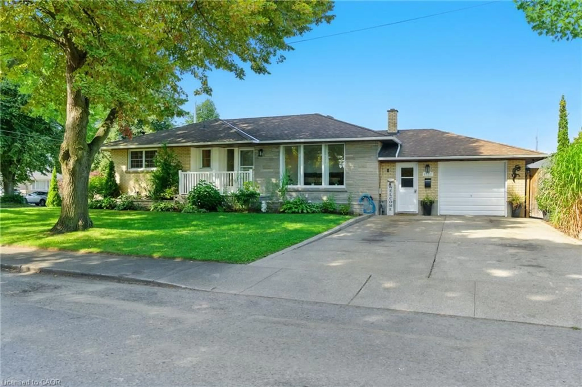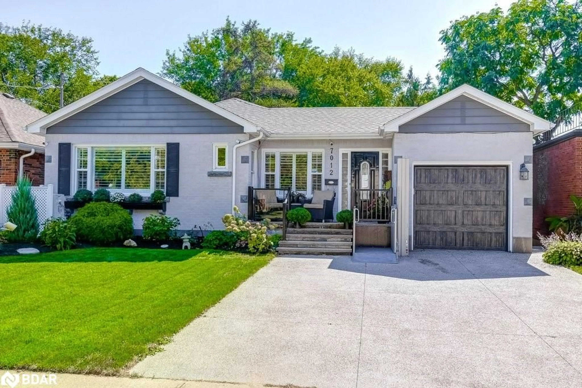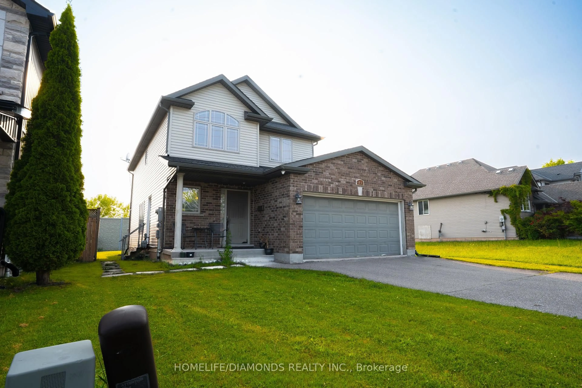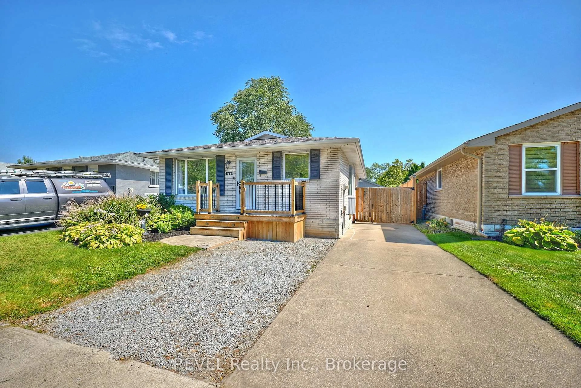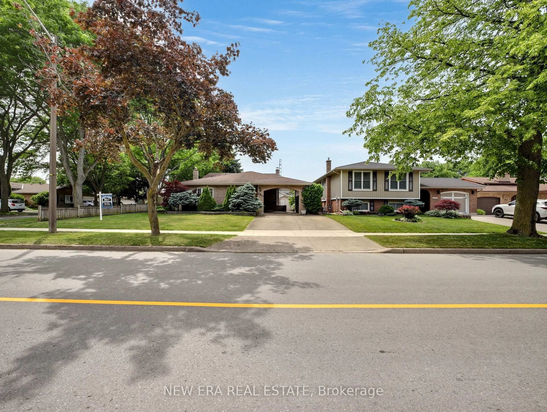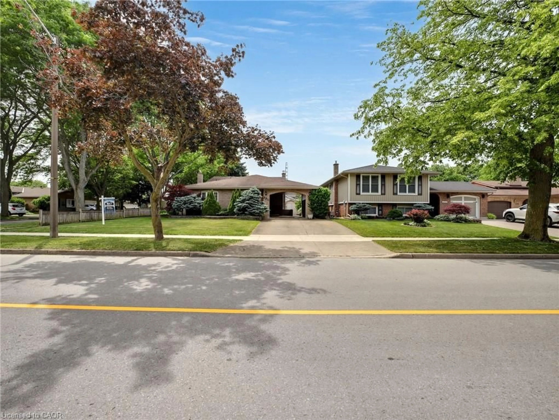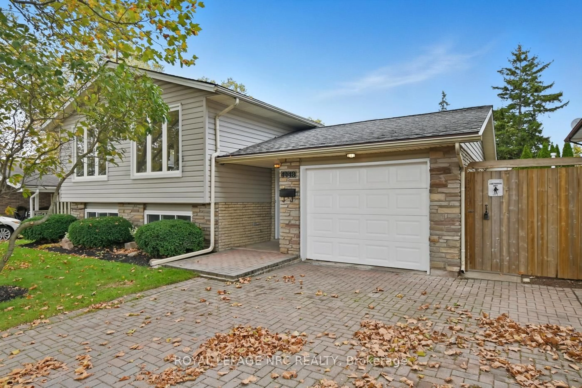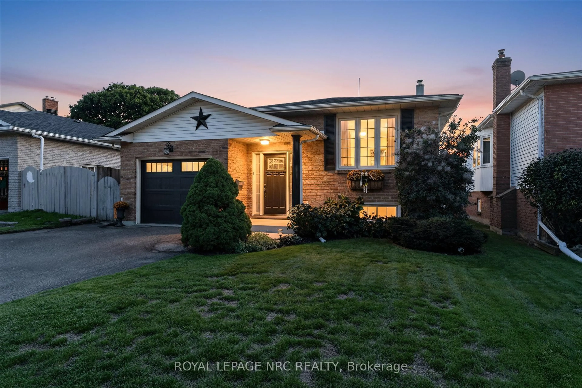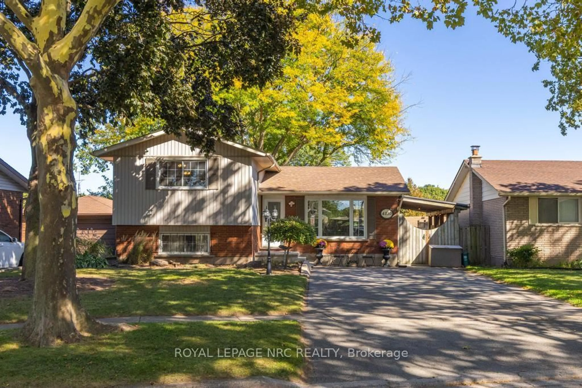Welcome to this charming family home, offering a perfect blend of space, style, natural light, and privacy. Ideally located in a quiet, kid-friendly neighborhood, backing on to a Park. The main floor features a fantastic layout with a spacious kitchen equipped with stainless steel appliances and a separate walk-in pantry (5.9ft x 4ft). The dinette area overlooks a private yard and opens onto a large deck perfect for entertaining. You'll also find a generous living room and a separate dining area, ideal for family gatherings. Upstairs, there are three spacious bedrooms, each with ample closet space, and 2.5 baths. The finished basement includes a second kitchen, a large rec room with a cozy gas fireplace, a 4-piece bathroom, and a spacious laundry area with room for a workshop or craft space offering excellent potential for an in-law bachelor suite. Situated in a desirable location near Thundering Waters Golf Course, top-rated schools, parks, scenic walking trails, shopping, Niagara Square, Costco, restaurants, public transit, and major highways this home is ideal for commuters. Move-in ready and available for quick possession, this home is ready to welcome it's next family.
