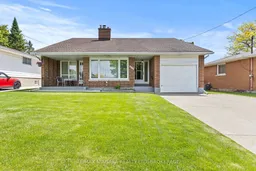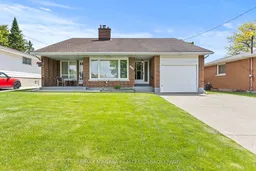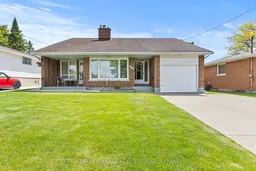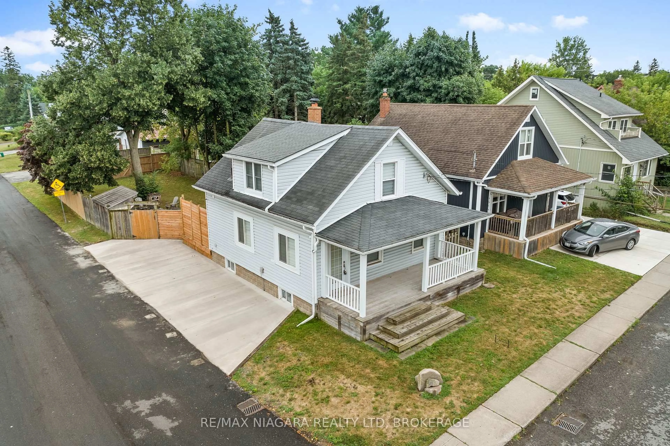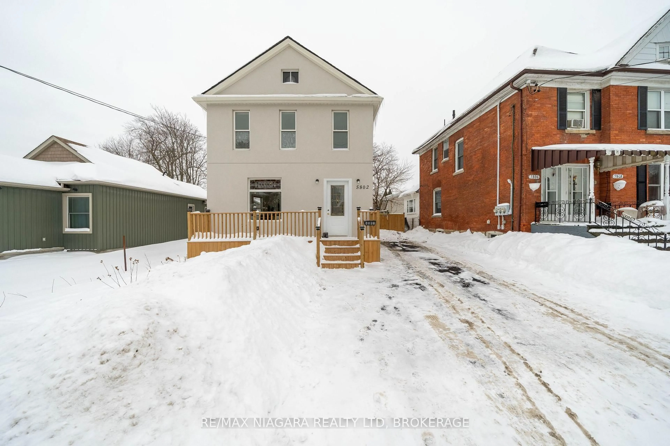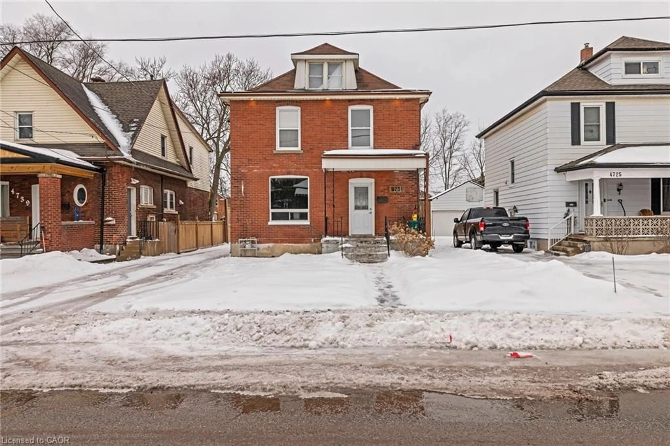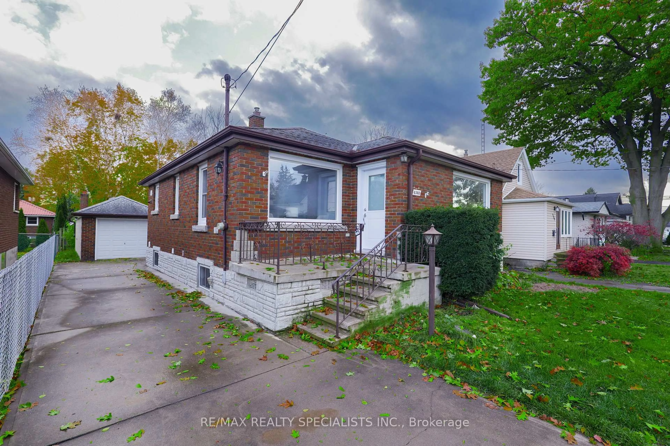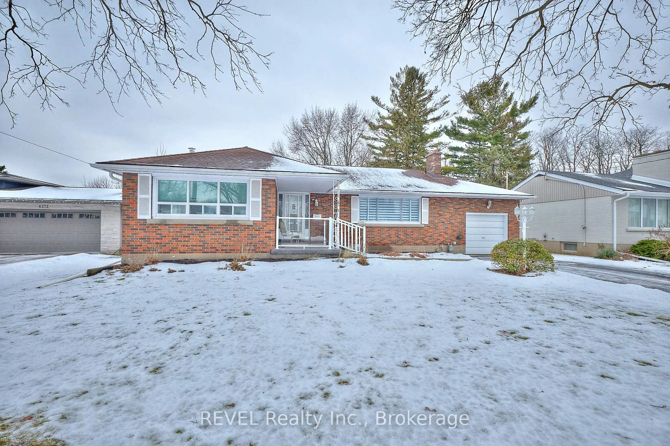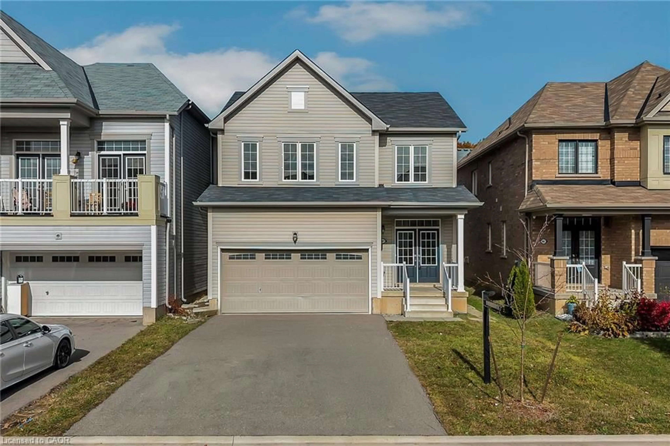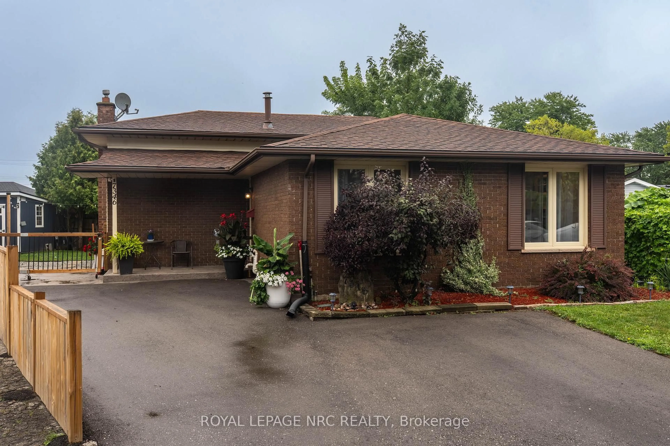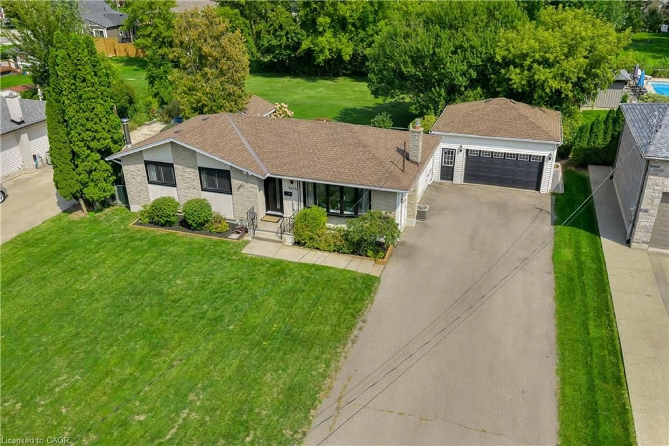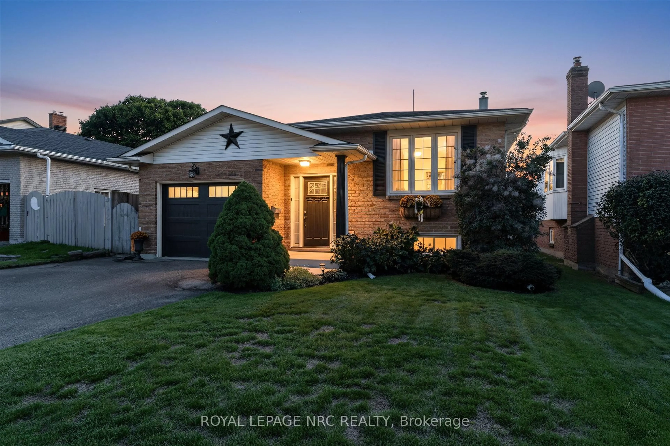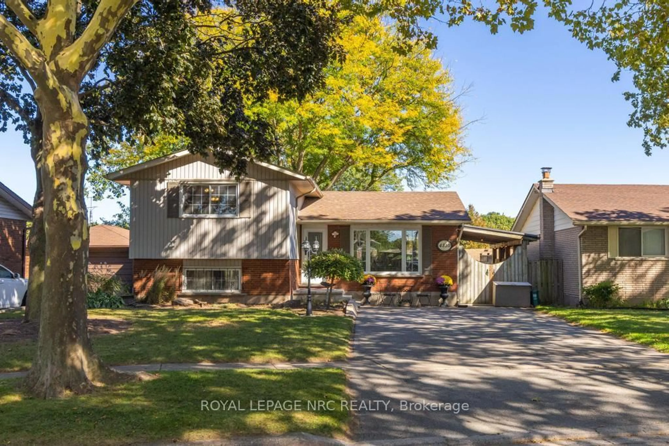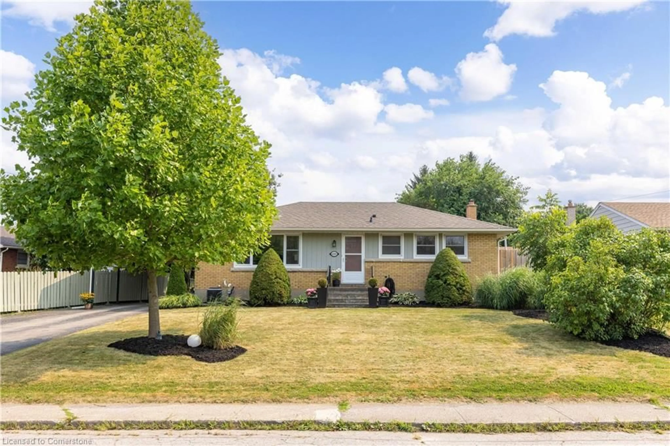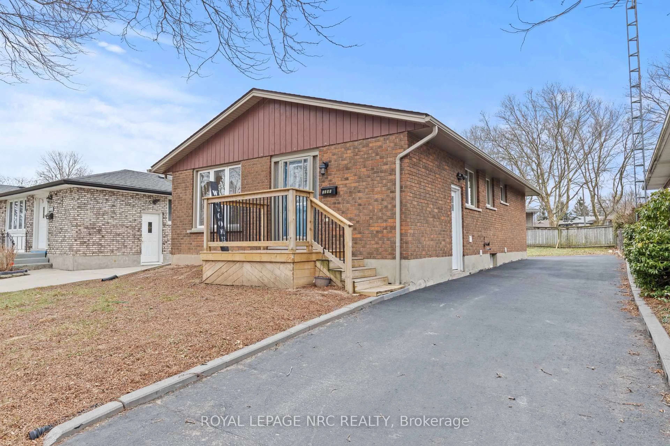Welcome to this lovingly maintained 4-bedroom family home, proudly owned by the original owners and now available for the first time. Located in a highly sought-after, family-friendly neighbourhood, this home showcases true pride of ownership both inside and out. Step inside to find a warm and inviting layout featuring gleaming hardwood flooring, spacious bedrooms, and plenty of natural light throughout. The home has been exceptionally cared for, offering a solid foundation for your personal touches or updates over time. Outside, enjoy a nicely landscaped yard, concrete driveway, and an attached garage for added convenience. A well-kept garden shed adds extra storage and is perfect for tools, seasonal items, or hobby space. Perfectly located, this home is close to elementary schools, churches, restaurants, and grocery stores, making daily errands and routines a breeze. Plus, you're just a few minutes' drive to the QEW, offering quick and convenient highway access for commuters. This is a rare opportunity to own a home in a mature, well-established area. Whether you're upsizing or settling into your forever home, this one truly checks all the boxes. Don't miss your chance to make this cherished home yours!
Inclusions: Refrigerator, Built in Oven, Electric Cook Top, Over-the-range microwave.
