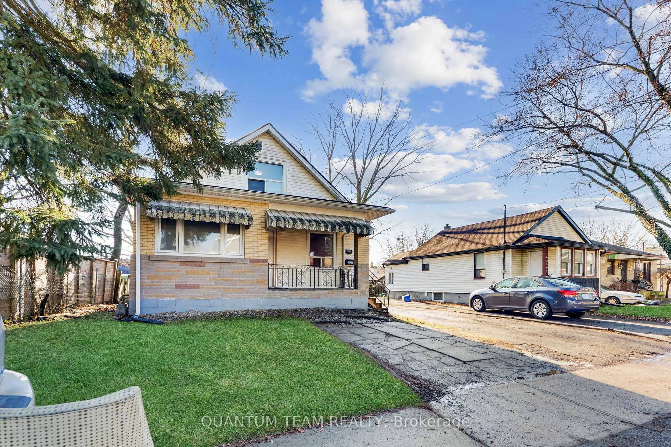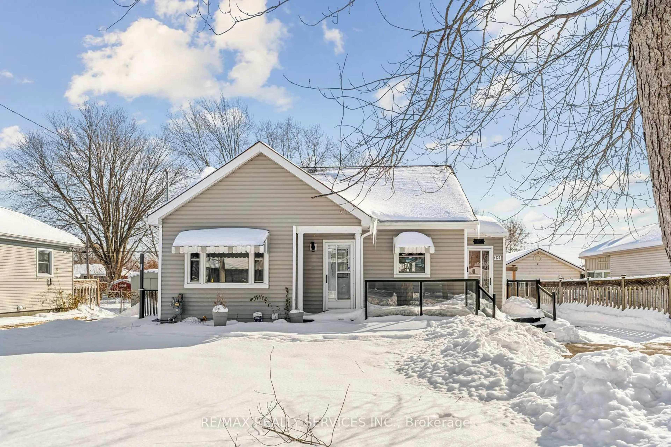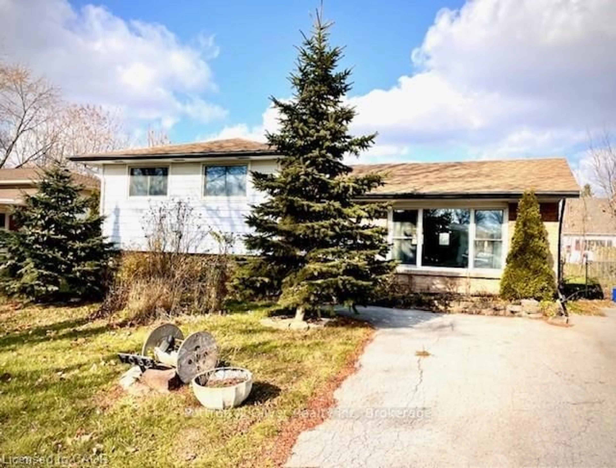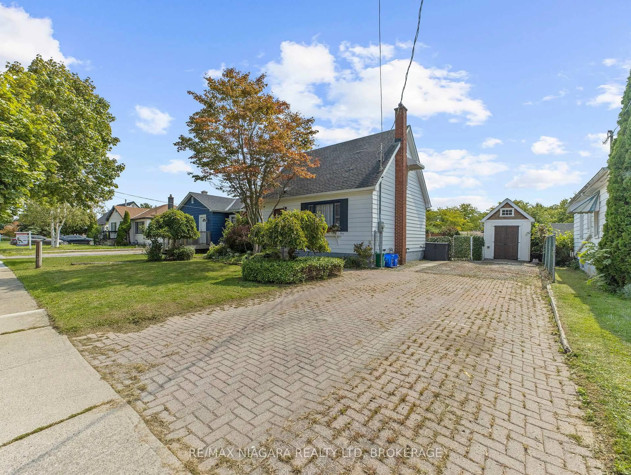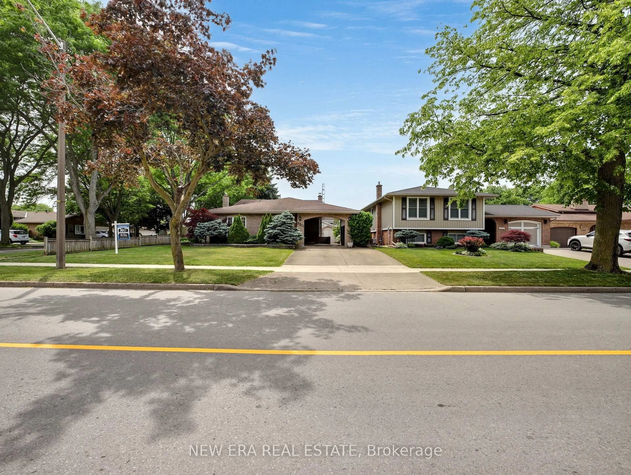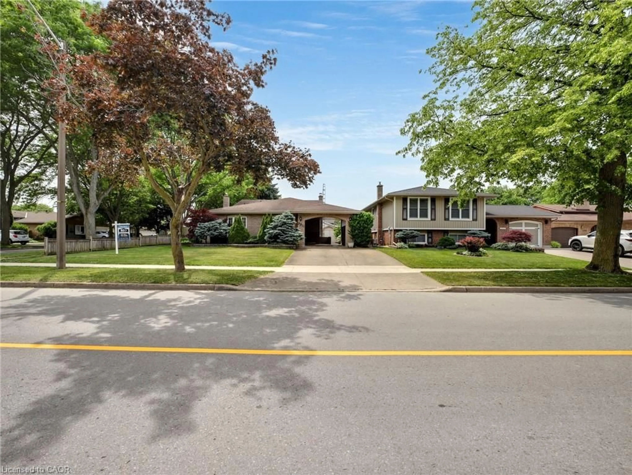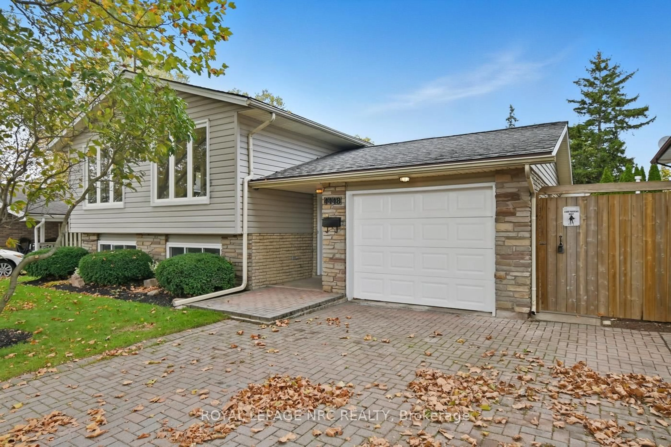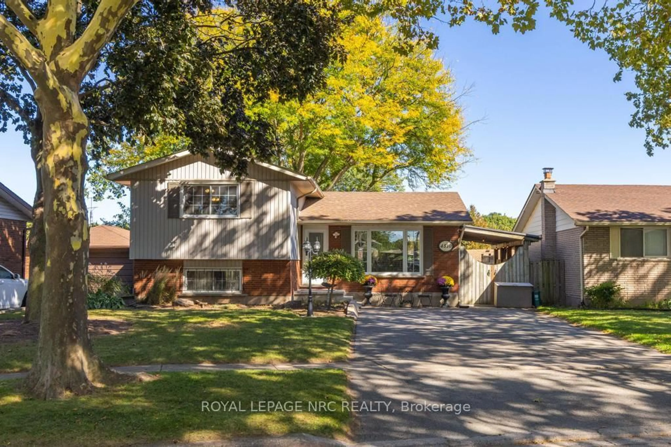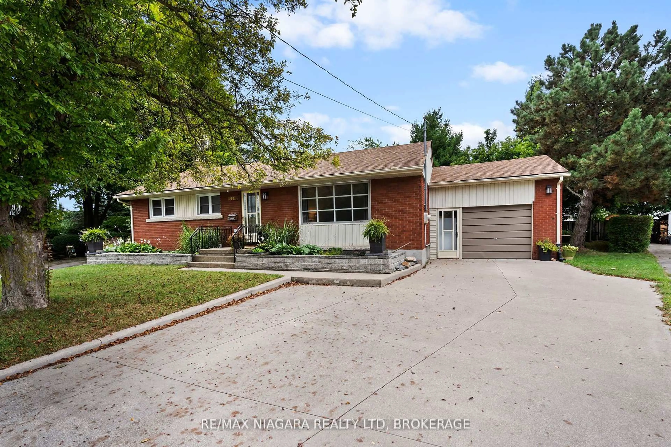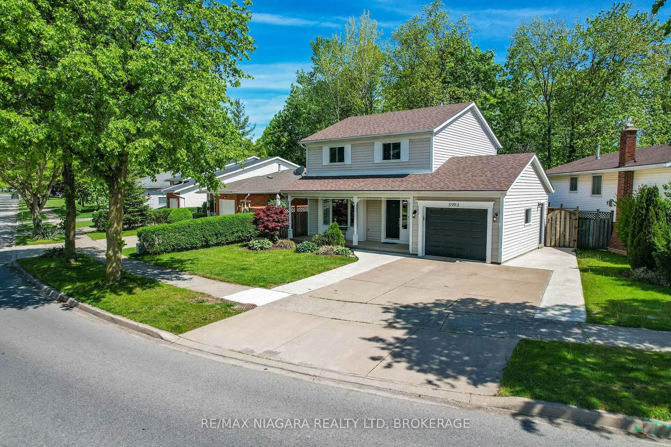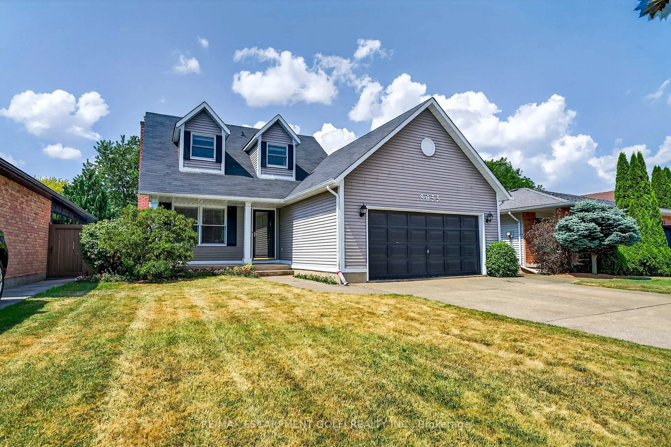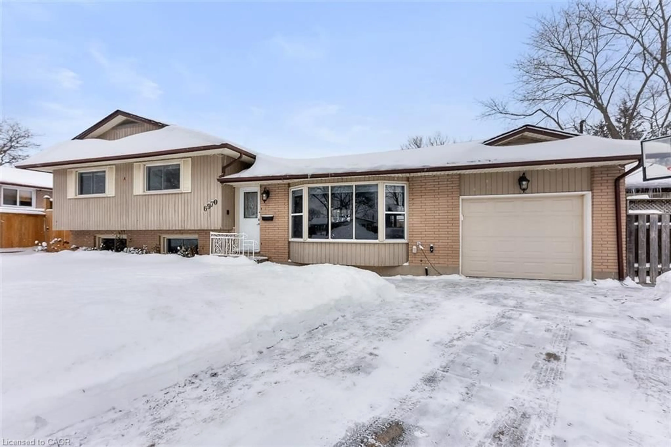These properties rarely come available a ONE OWNER HOME! This beautiful brick bungalow offers 1,460 square feet of comfortable main-floor living and is ideally situated near the hospital, QEW access, schools, parks, and public transit. Featuring three spacious bedrooms and two bathrooms, the home boasts original hardwood floors throughout the main level. The kitchen exudes a charming retro vibe, complete with a built-in oven and countertop stove. The generous living room, highlighted by a cozy gas fireplace, is perfect for both family living and entertaining.Downstairs, youll find a huge L-shaped rec- room just waiting for your finishing touches, needing only flooring and a ceiling. The basement also offers an impressive workshop and additional storage, including a large cedar closet, ideal for keeping seasonal items in top condition. Sitting on a large lot, the property includes a double detached garage with a garage door opener and a breezeway, providing both convenience and curb appeal. New 100 amp breaker panel July 2025, weeping tile 2023, Eves. & leaf guard 2020, roof shingles 2012, garage door opener 2014, how water boiler heating system 2016 & hot water tank 2014
Inclusions: fridge, cook top stove, bi-oven, washer, dryer, (SOLD IN AS IS CONDITION), garage opener and remote, security system
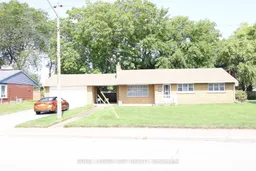 38
38

