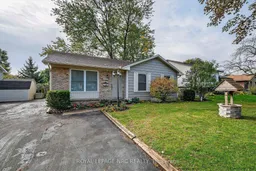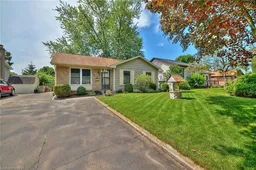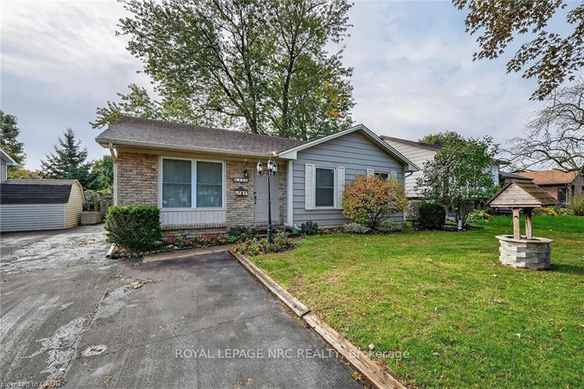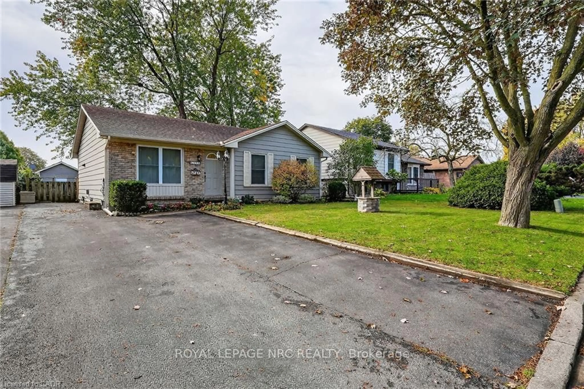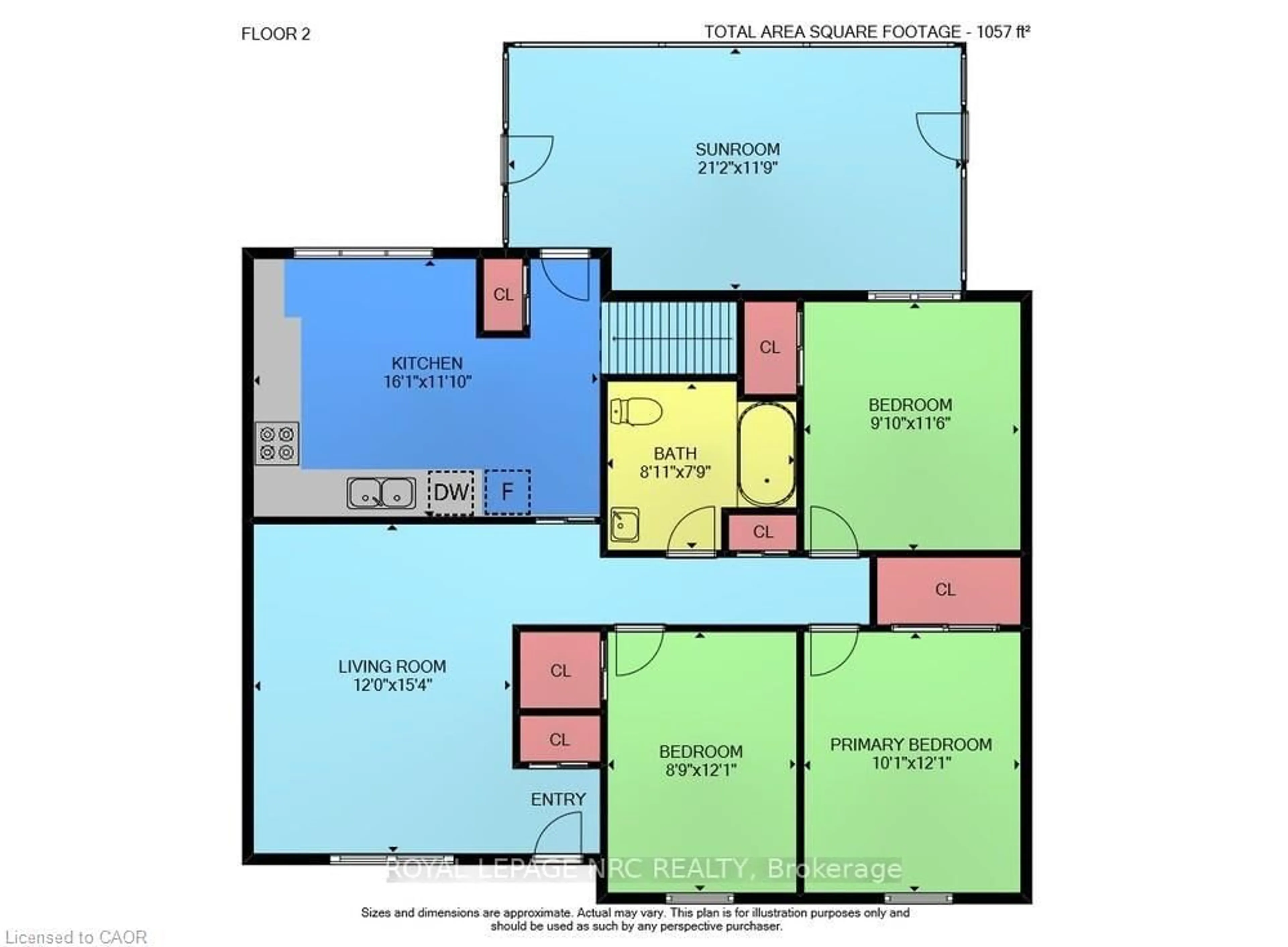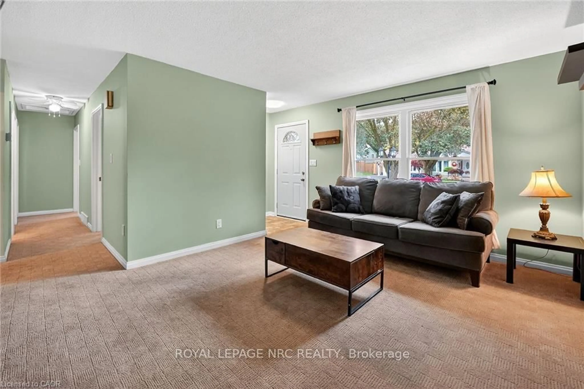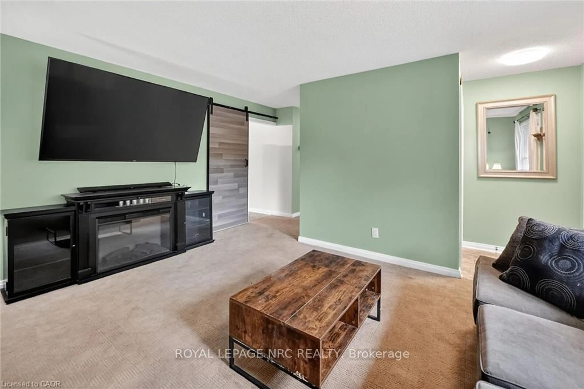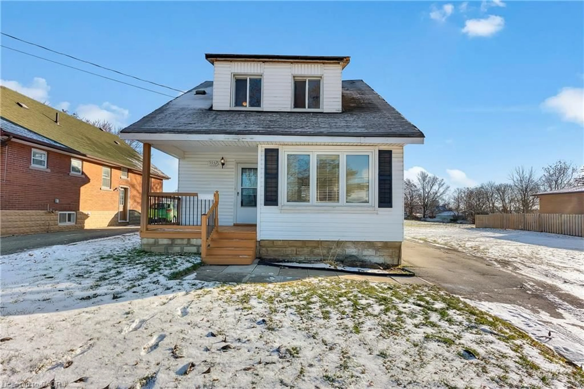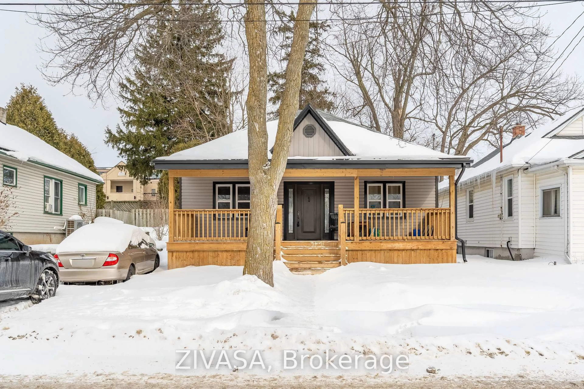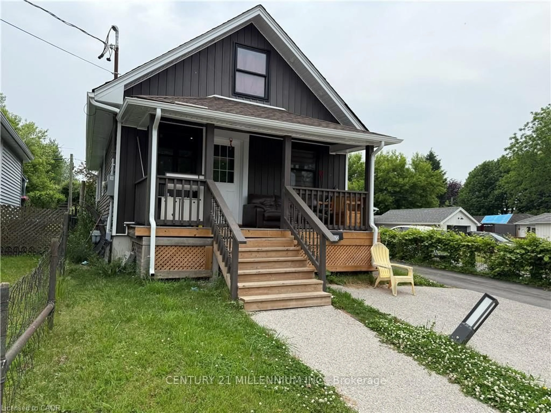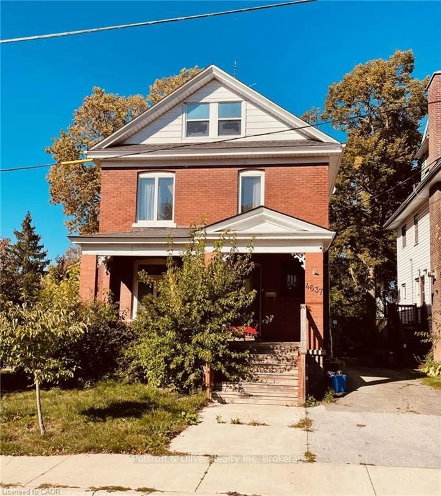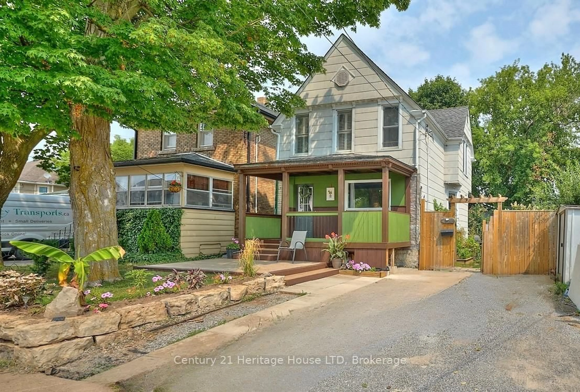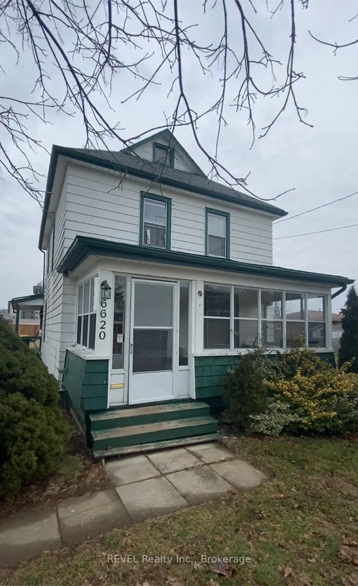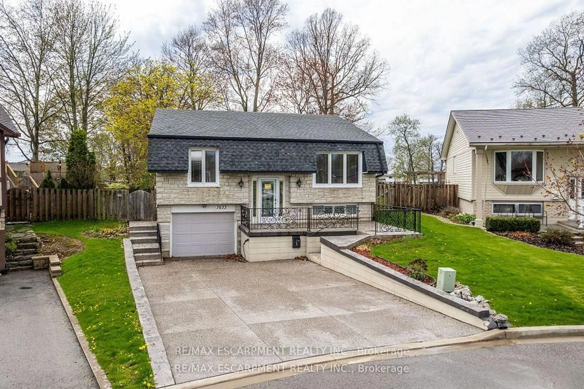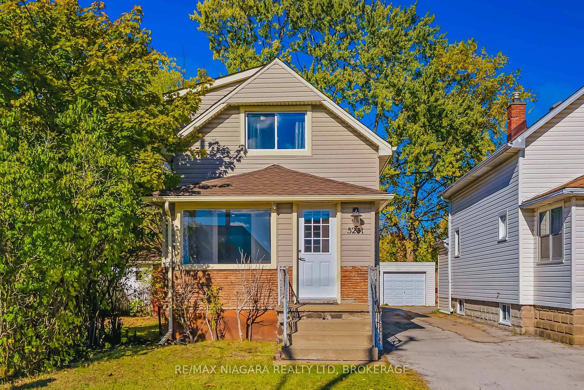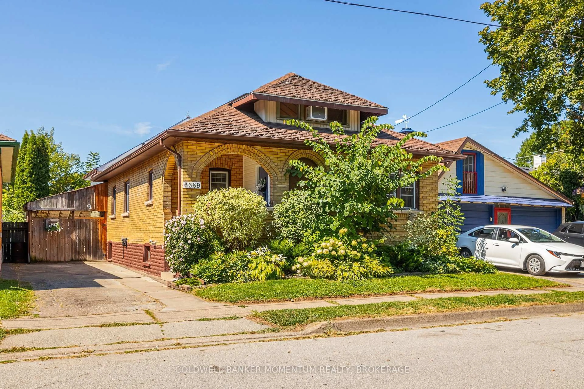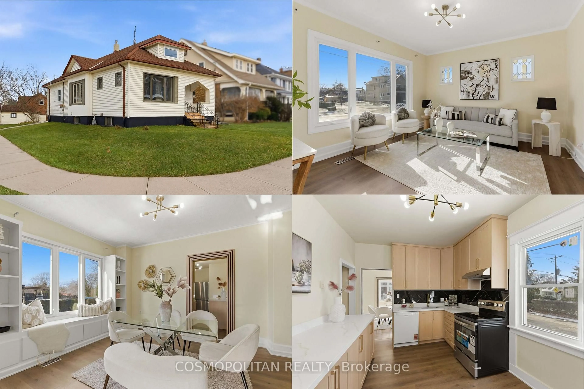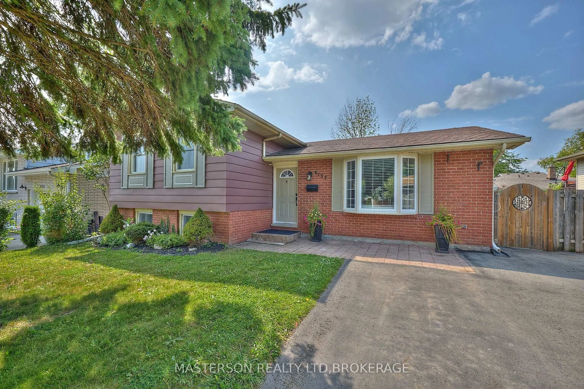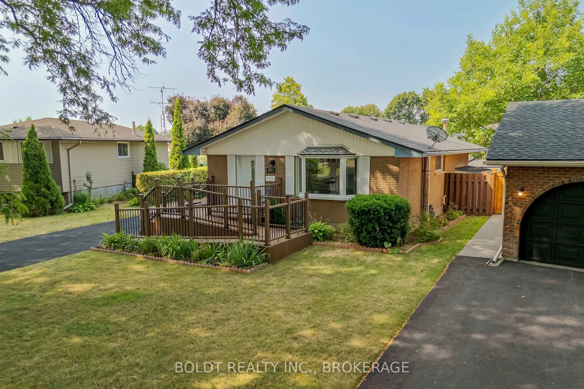6556 Leawood Crt, Niagara Falls, Ontario L2G 7C4
Contact us about this property
Highlights
Estimated valueThis is the price Wahi expects this property to sell for.
The calculation is powered by our Instant Home Value Estimate, which uses current market and property price trends to estimate your home’s value with a 90% accuracy rate.Not available
Price/Sqft$642/sqft
Monthly cost
Open Calculator
Description
In-Law Suite Potential - Tucked Away On A Quiet, Friendly Cul-De-Sac, This Charming Bungalow Offers Excellent Curb Appeal With Attractive Front And Back Yards. Featuring 3+1 Bedrooms And 2 Full Bathrooms, The Home Provides Flexible Living Options-Ideal As A Single-Family Residence Using Both Levels Or With The Potential To Create A Secondary Living Area. A Large Double Driveway, Oversized Basement Window, And Second Laundry Hook-Ups On The Main Floor Support The Possibility Of Two Separate Living Spaces. The Main Floor Features A Spacious Eat-In Kitchen With A Picture Window And Walk-Out To An Enclosed Sunroom Overlooking The Backyard, Along With A Comfortable Living Room, Three Bedrooms, And A 4-Piece Bathroom. The Finished Basement Includes A Generous Recreation Room, An Additional Bedroom With A Large Window, A 3-Piece Bathroom, And Bonus Finished Space. Additional Highlights Include A Tesla EV Charger, A Fully Fenced Backyard With BBQ Gas Line, A Large Shed With Hydro, And Updated Roof Shingles And Windows. Located In A Peaceful, Family-Friendly Neighbourhood With Mature Trees And Attractive Streets, The Home Is Close To Schools, Shopping, Dining, And Everyday Amenities, With Easy Access To The QEW. Offering Both Space And Versatility, This Property Is Well-Suited For Comfortable Single-Family Living Or Multi-Generational Potential.
Property Details
Interior
Features
Main Floor
Kitchen
3.61 x 4.9Eat-In Kitchen / W/O To Sunroom
Primary
3.68 x 3.072nd Br
3.51 x 3.03rd Br
3.68 x 2.67Exterior
Features
Parking
Garage spaces -
Garage type -
Total parking spaces 4
Property History
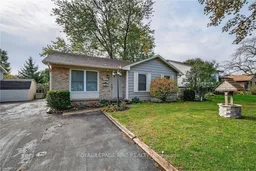 28
28