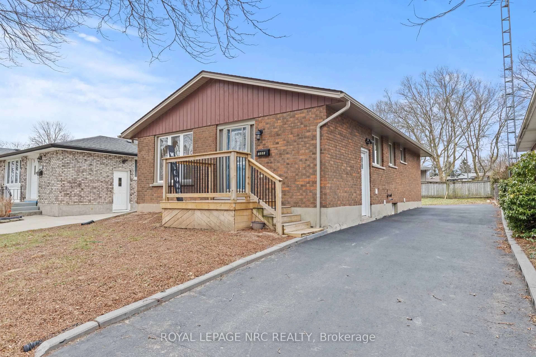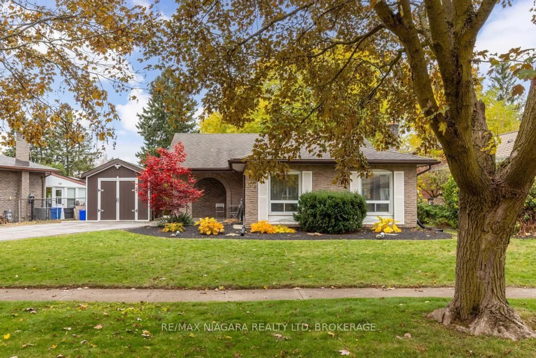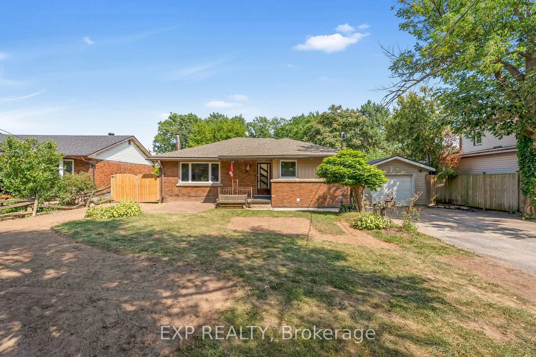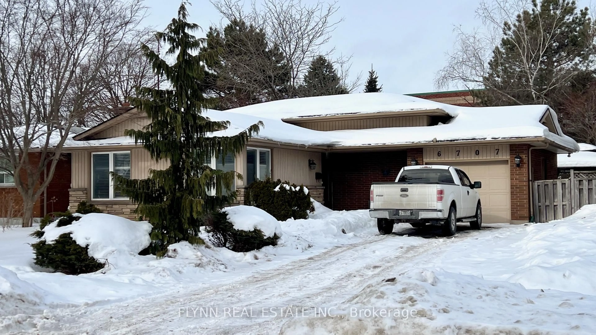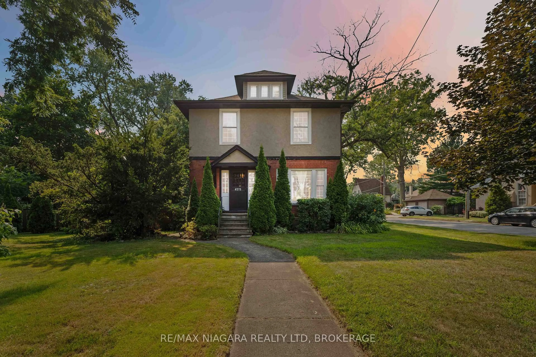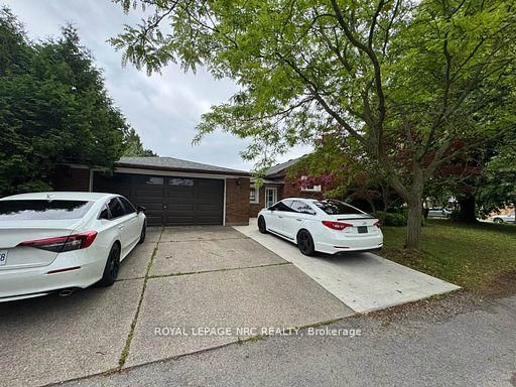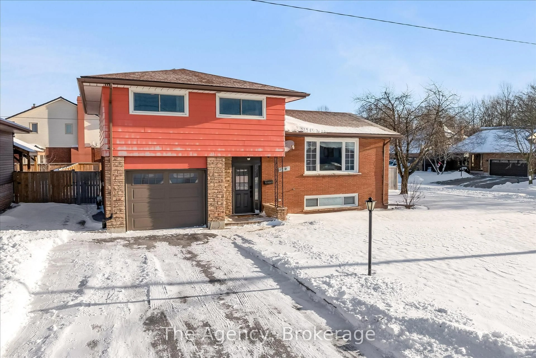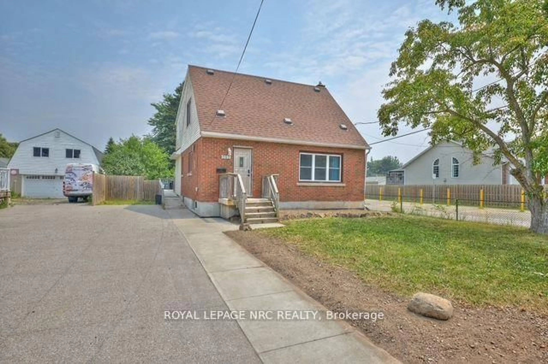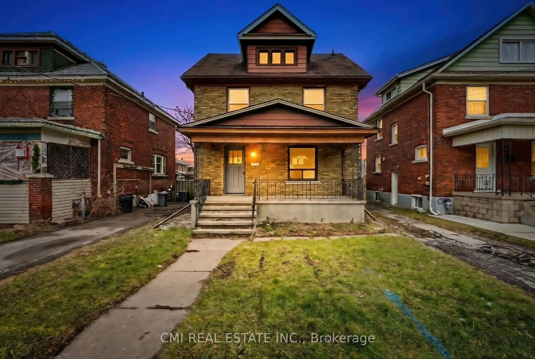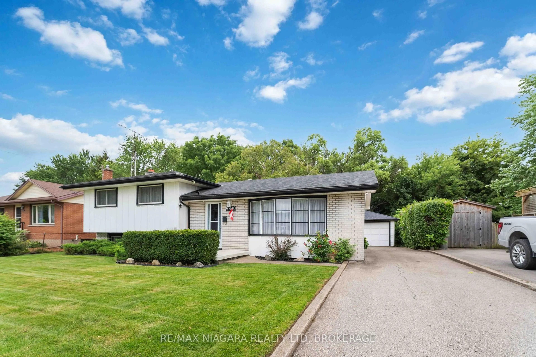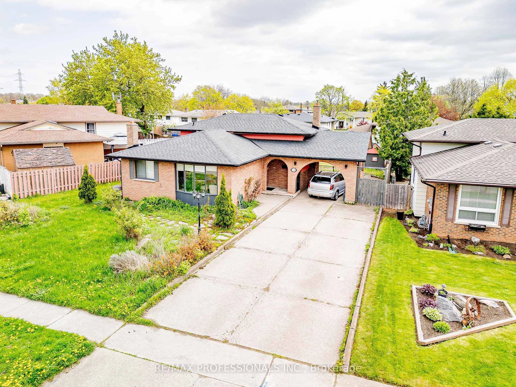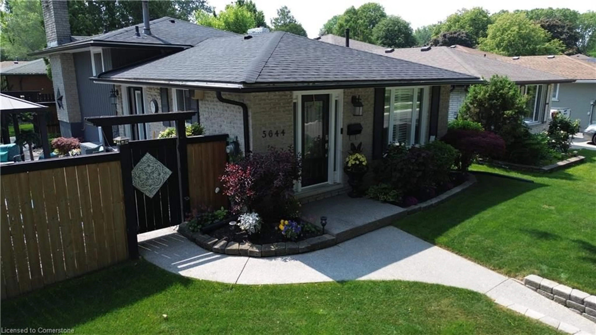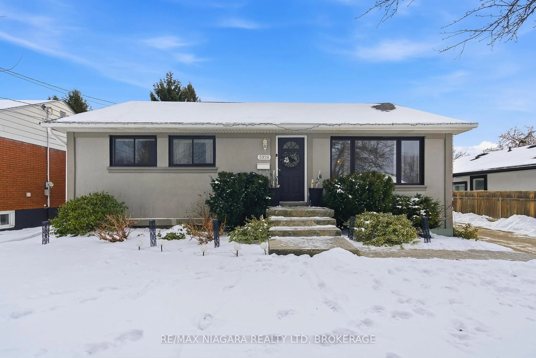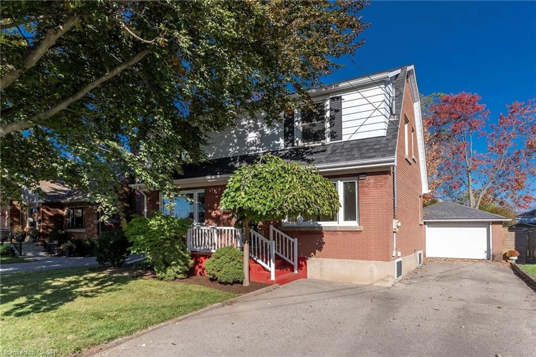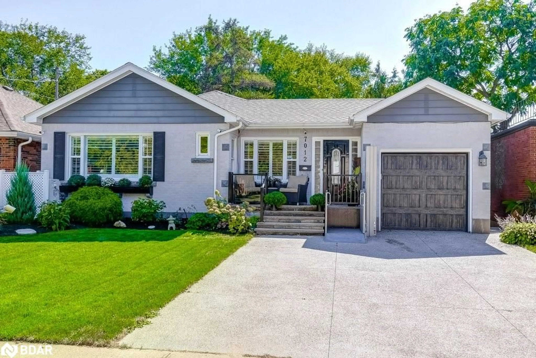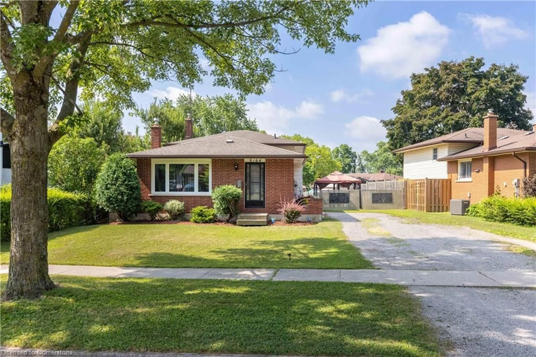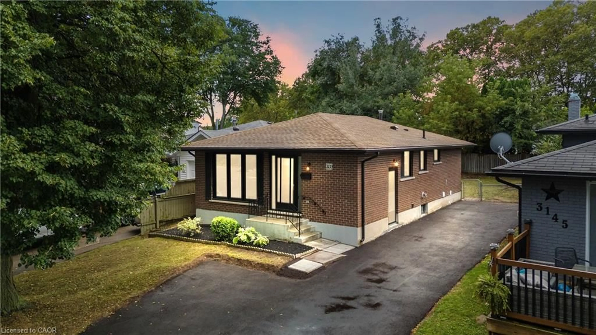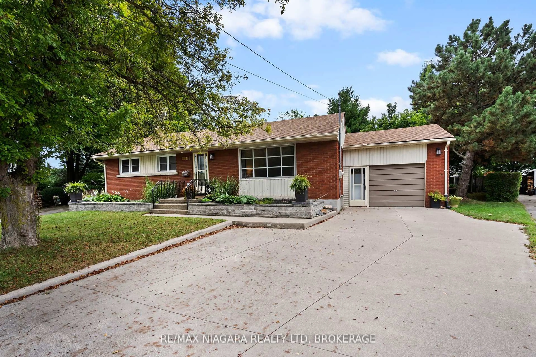Welcome to 6015 Theresa Street, an extensively updated bungalow in Niagara Falls' prestigious North End! Offering 1,700 sq.ft. of beautifully finished living space on a generous 60 x 151 ft lot, this 3 bed, 2 bath home has been transformed with over $125,000 in premium exterior upgrades and thoughtful interior renovations throughout. From the moment you arrive, the striking curb appeal sets this home apart - featuring modern-look siding, elegant stone veneer accents, stamped concrete driveway, and a pristine white vinyl privacy fence. Inside, you'll enjoy a modernized layout featuring a professionally finished lower level and bathroom with options for in-law and additional bedrooms, it serves as a bright, inviting layout perfect for today's families.The backyard is an entertainer's dream with a beautiful composite deck to enjoy get togethers over a fire, all the while this generous lot brings essentially two full sized yards, for a trampoline party on one side, with a full-fledged soccer match on the other! This space could easily lend itself to a large garden or swimming pool with room to spare. Location doesn't get better than this! Just 2 minutes from charming St. Davids, 5 minutes to world-renowned Niagara-on-the-Lake, and 2 minutes to highway access for easy commuting. Walking distance to top-rated schools including A.N. Myer, near excellent parks, and situated on a quiet, safe street in one of the city's most sought-after family neighbourhoods.This move-in-ready gem offers incredible value with nothing to do but unpack and enjoy! Don't miss this rare opportunity to own a fully upgraded bungalow in the heart of Niagara Falls' desirable North End.
Inclusions: Fridge, Stove, Dishwasher, Washer, Dryer, ELFs
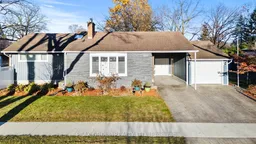 39
39

