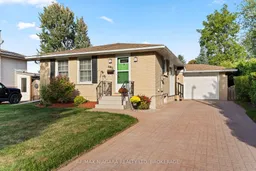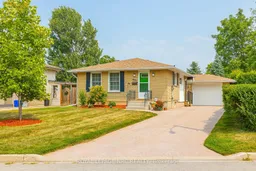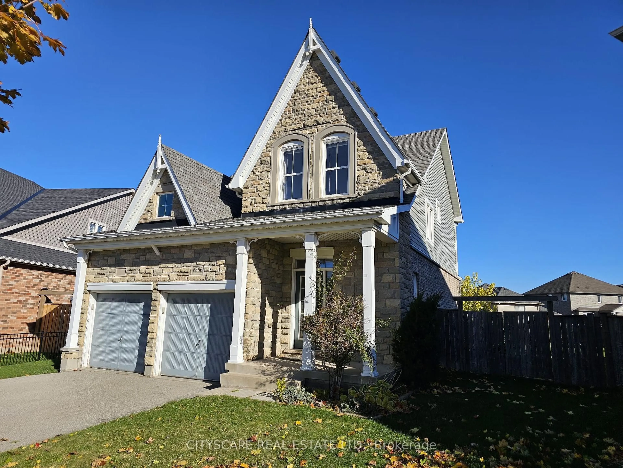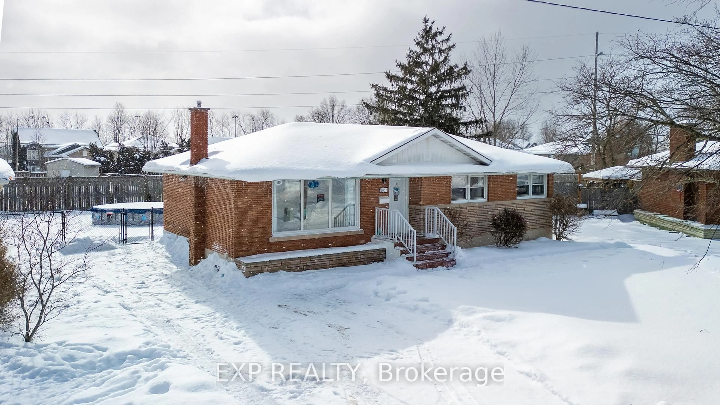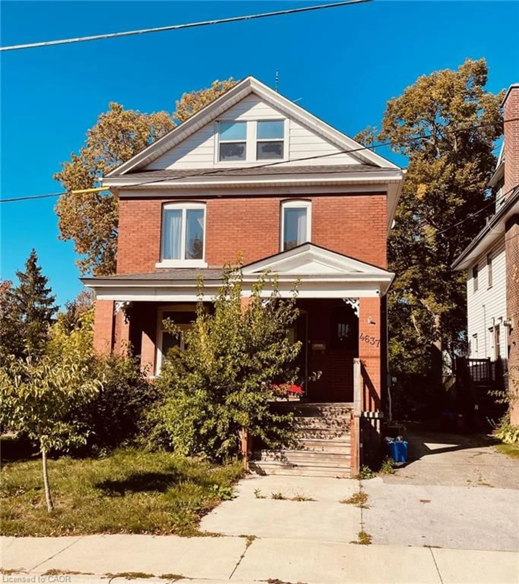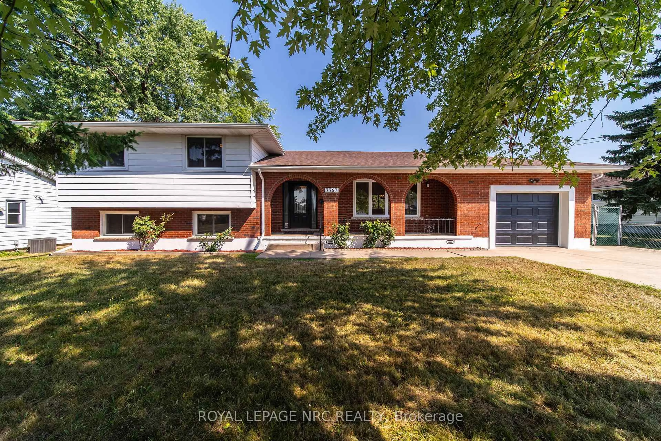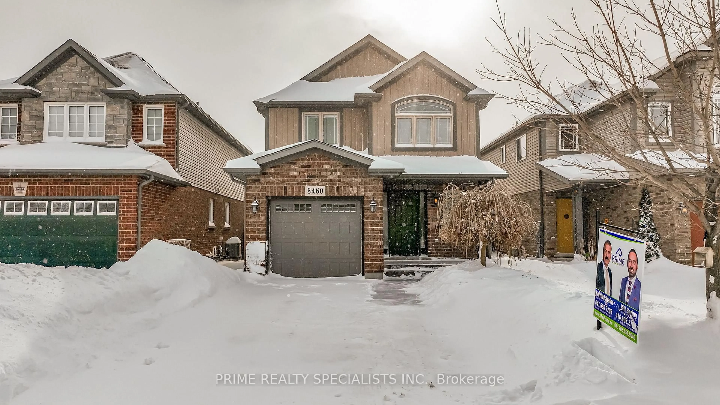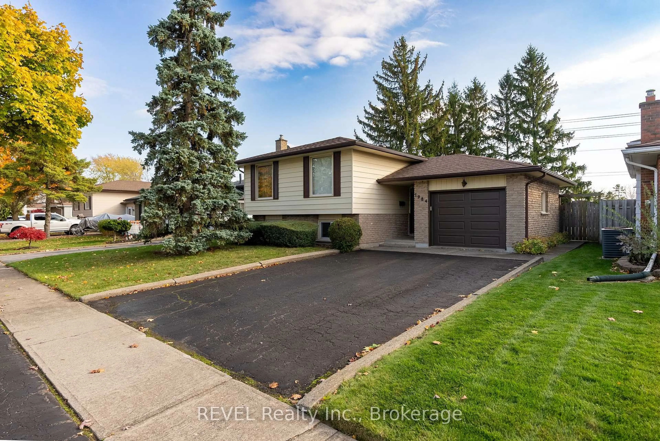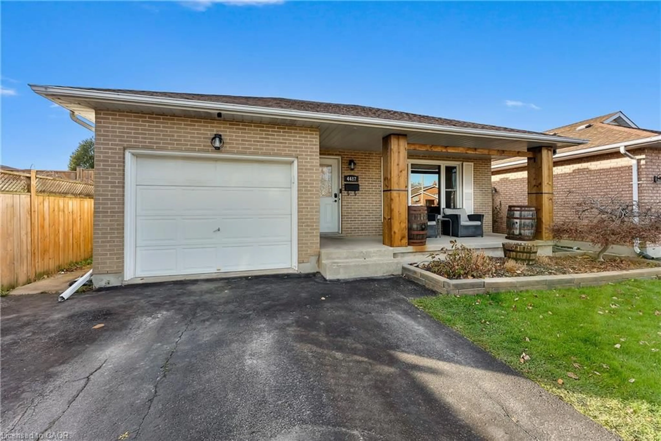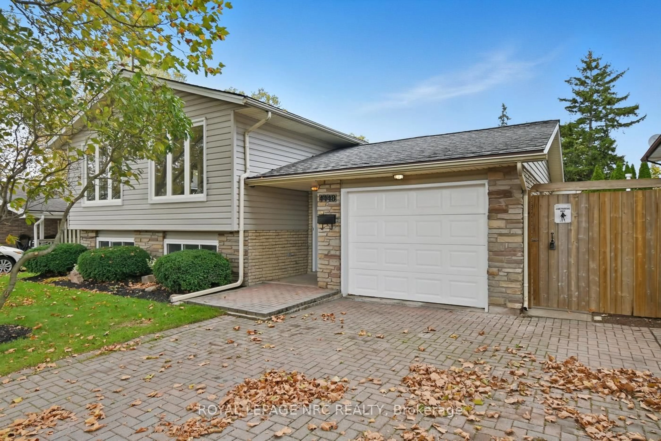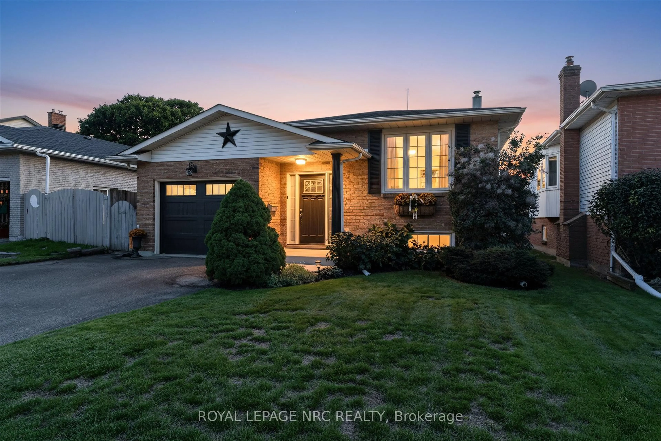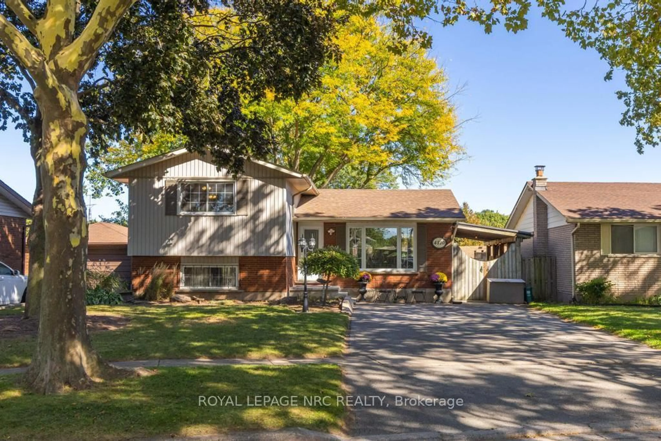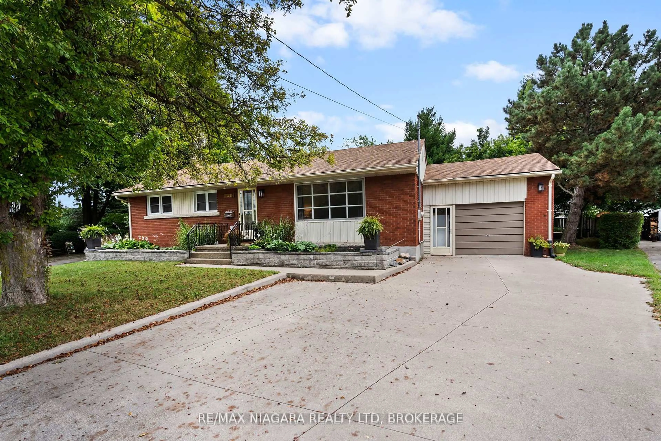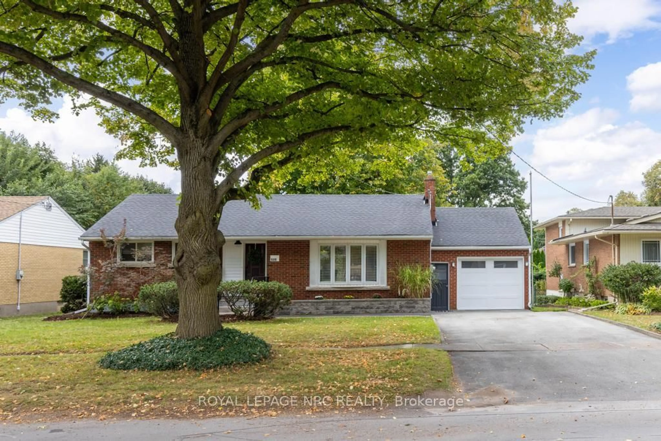Welcome to 4982 Epsom Court, a beautifully updated all-brick bungalow located on a quiet crescent in a mature Niagara Falls neighbourhood close to highways, shopping, schools, and all amenities. This home offers 3 bedrooms upstairs and 1 bedroom downstairs, along with 2 full bathrooms featuring quartz vanities and a glass shower in the lower bath. The main floor boasts a bright living room with new Anderson window (2022), a kitchen with updated upper cabinets and backsplash (2021), and a spare bedroom with sliding patio doors leading to two covered decks and a gazebo, perfect for entertaining. The finished basement includes a separate side entrance, a bedroom, and full bath, creating excellent in-law suite potential. Recent updates include new carpet on the stairs and lower level (2024 by Alexanian), two storm doors (2022), a roof (2017), and a leaf filter system on all eavestroughs. The home is equipped with all stainless steel LG appliances, a smaller tank that keeps hot water ready on demand, and a gas line for a BBQ. The attached garage is insulated and features a separate electrical panel with inside access and a walkout to the backyard. Clean, pristine, and move-in ready, this property showcases quality upgrades throughout and is a wonderful opportunity to own in one of Niagara Falls desirable neighbourhoods!
Inclusions: Fridge, electric stove, washer, dryer, dishwasher chest freezer in garage, window covering, light fixtures, gazebo, security system, RCA tv in basement bedroom
