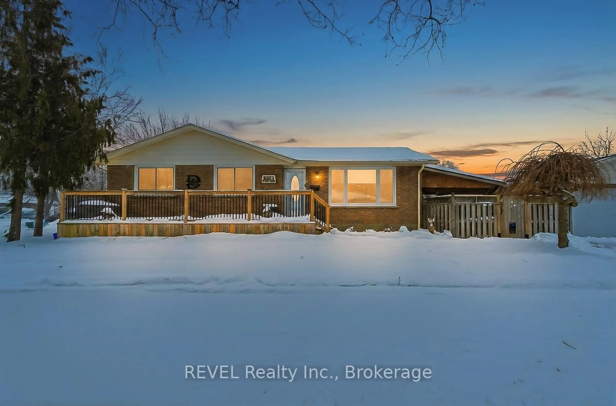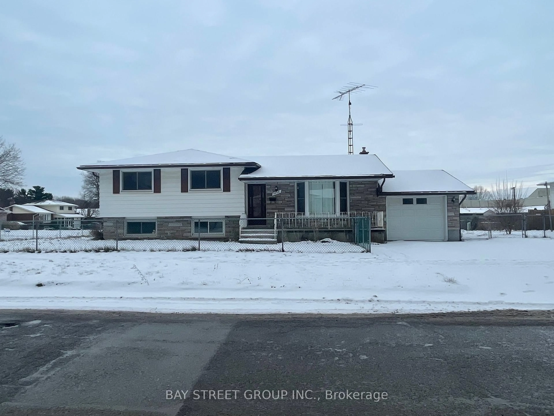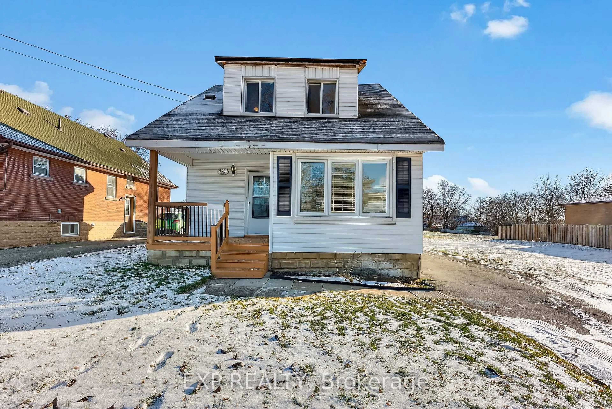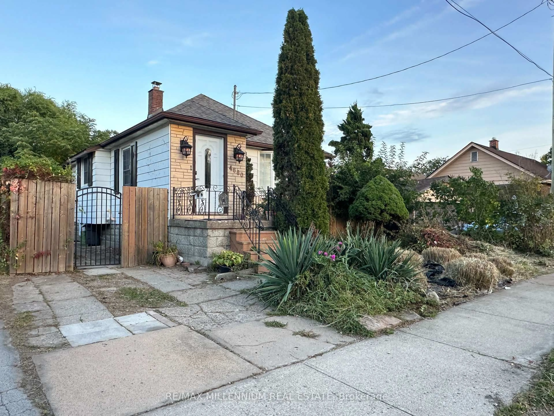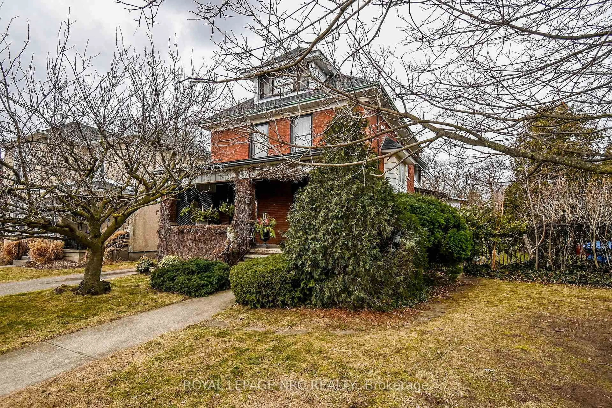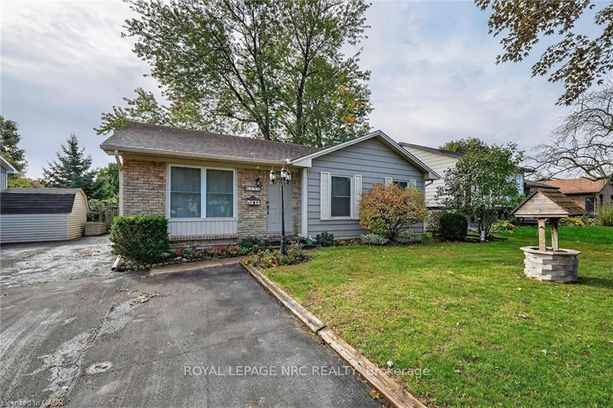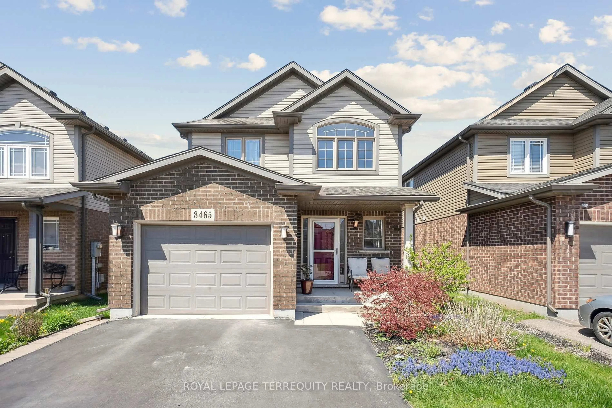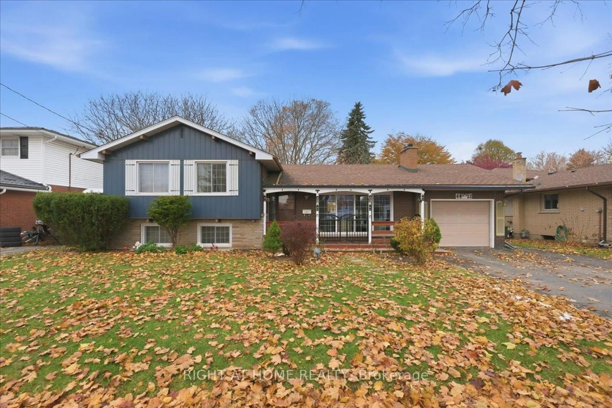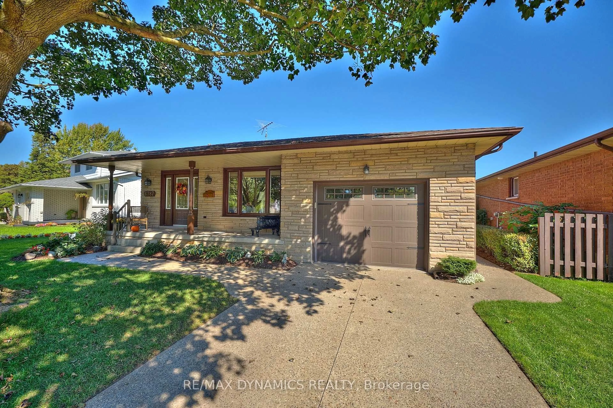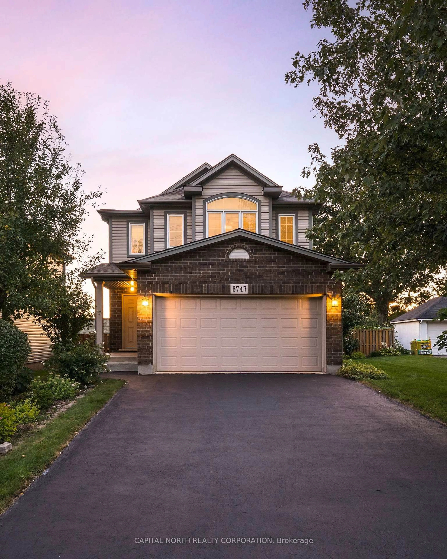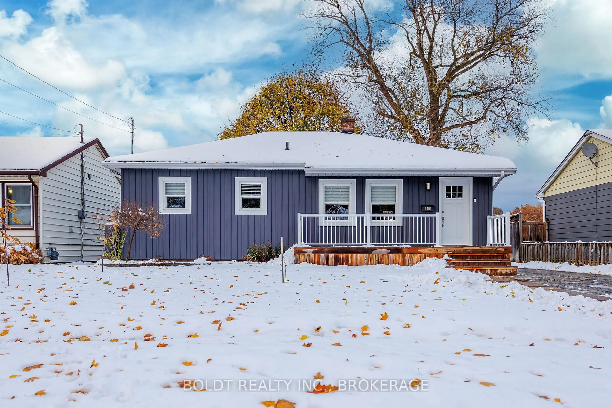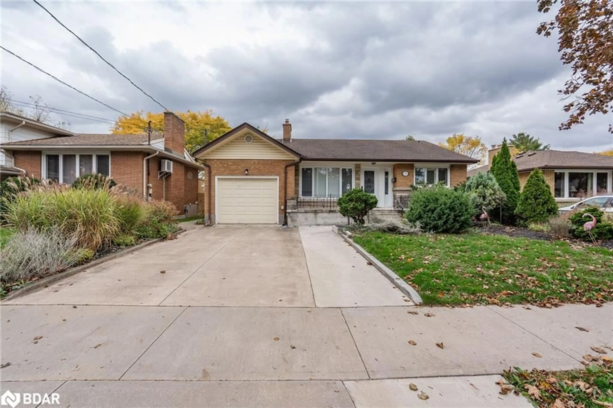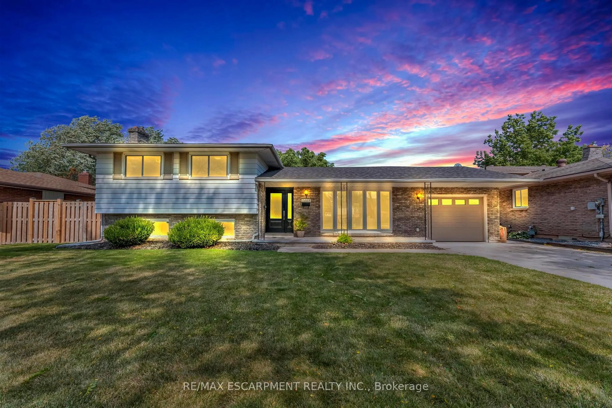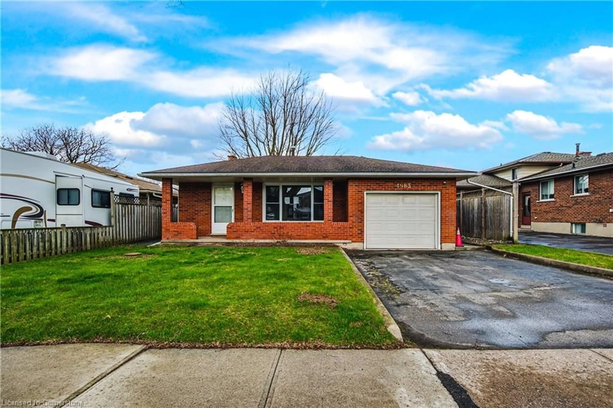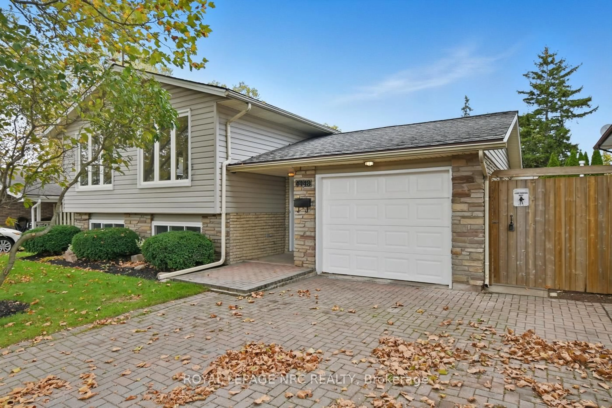Homes in this area are a true treasure, as owners often cherish their residences and rarely decide to leave. This charming 3 + 1 bedroom raised bungalow boasts a wonderful layout that includes in-law suite potential with a convenient walk-up basement entrance, a spacious bedroom, and a 3-piece bathroom. The curb appeal will captivate you from the moment you arrive, featuring a stylish modern garage door and a matching fiberglass entrance door alongside the two garage man doors. The updated kitchen is a delight, and the stunning freestanding clawfoot bathtub on the main floor invites you to relax and unwind. With all the parging beautifully redone around the house and an inviting backyard complete with a tranquil side patio, you'll feel right at home. The basement, primarily tiled for easy maintenance, offers flexibility and privacy for older children or parents, thanks to its separate entrance. Opportunities like this are a rarity, so dont miss the chance to schedule a private viewing this well-kept gem is sure to impress!
Inclusions: Dishwasher
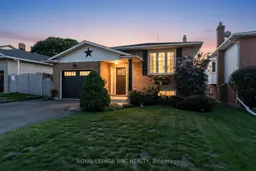 34
34

