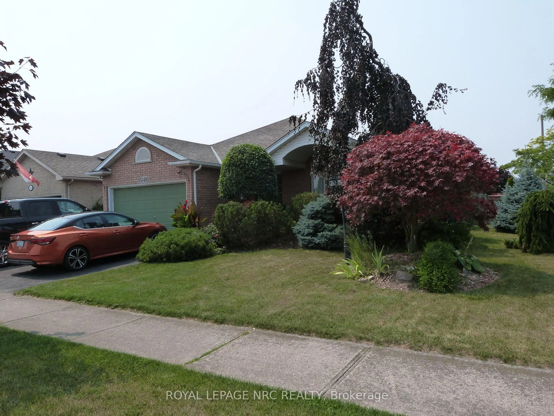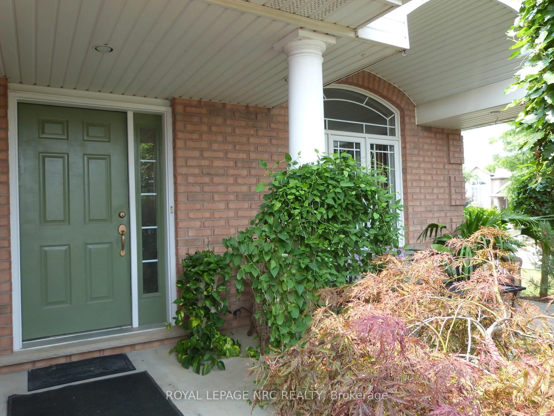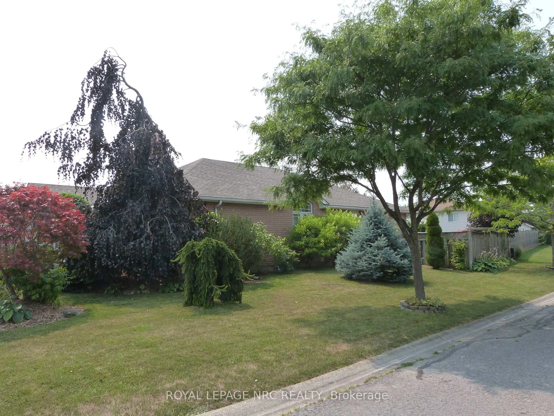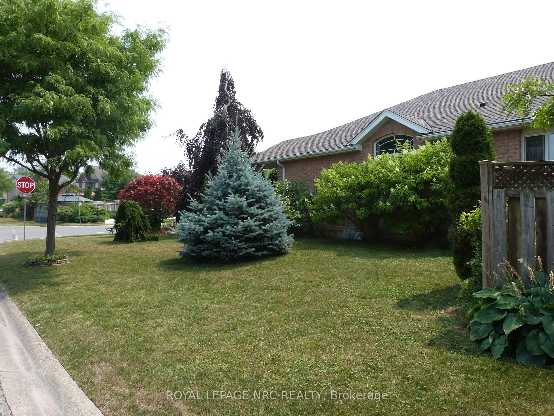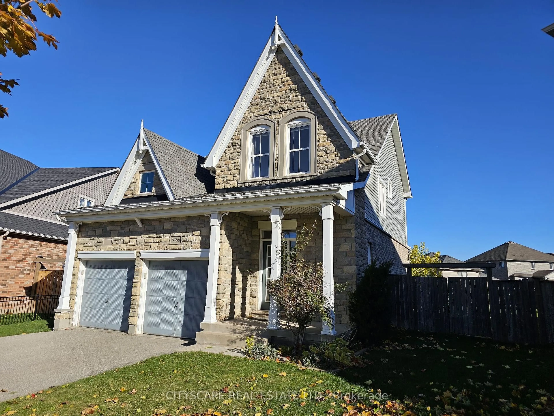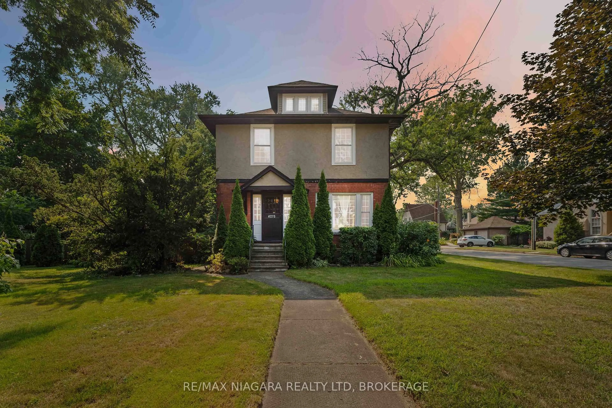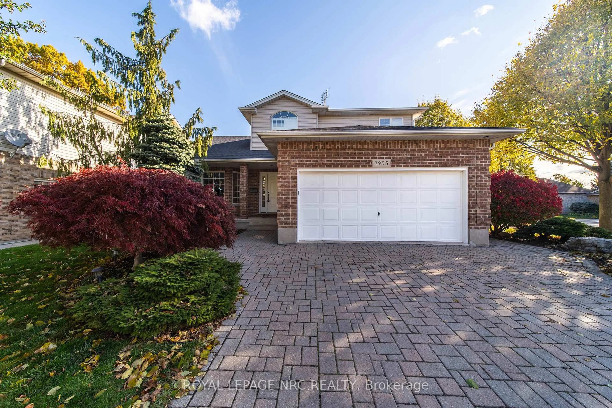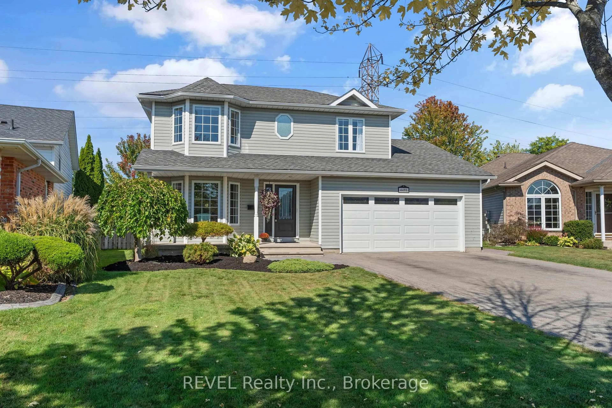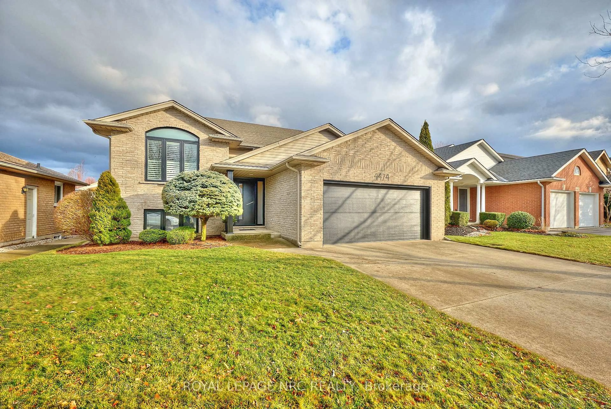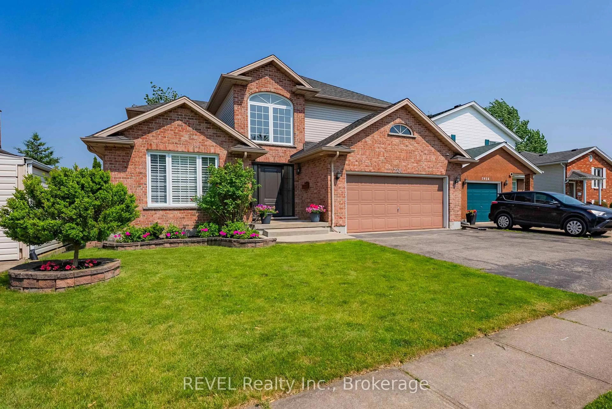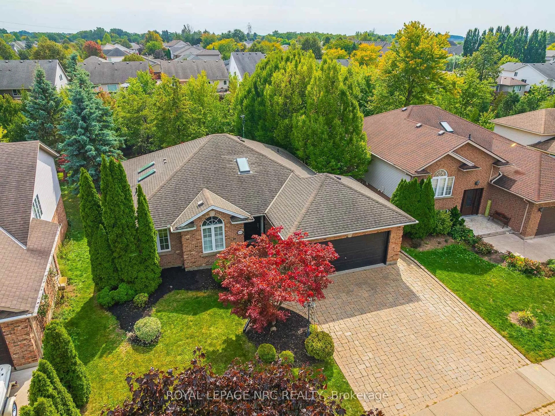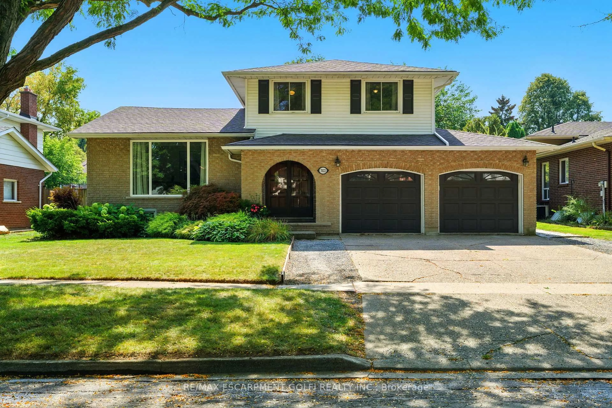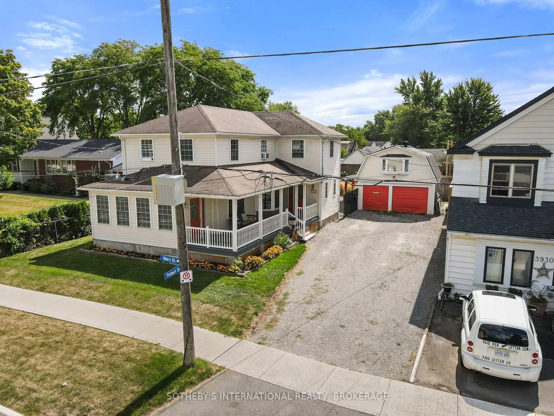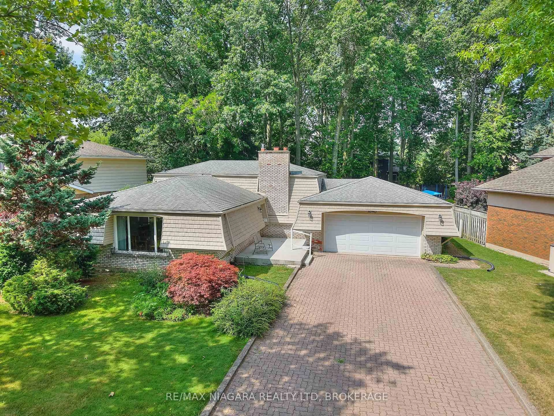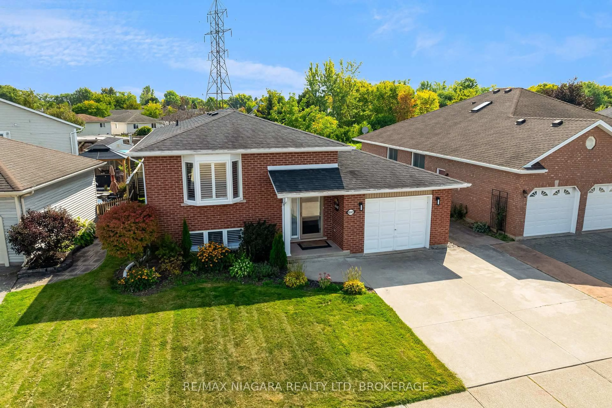5349 Beaver Valley Way, Niagara Falls, Ontario L2H 3K4
Contact us about this property
Highlights
Estimated valueThis is the price Wahi expects this property to sell for.
The calculation is powered by our Instant Home Value Estimate, which uses current market and property price trends to estimate your home’s value with a 90% accuracy rate.Not available
Price/Sqft$396/sqft
Monthly cost
Open Calculator
Description
Beautifully finished bungalow offering over 1500 sq. ft. of living space,. This size bungalow does not come on the market too often! Perfectly located in the desirable family-friendly Beaver Valley neighbourhood just minutes to all amenities.This stunning home offers 2 bedrooms, master bedroom with 4pc ensuite including a large whirlpool bath , pocket door for your privacy and big walk-in closet, main floor laundry, with inside access to the garage, living room with engineered hardwood flooring and an elegant electric fireplace, foyer and closet. The kitchen features plenty of pot lights, island, ample cabinetry and adjoining the dining room with patio doors leading to a covered deck , fully fenced yard that is professionally landscaped and meticulously maintained.The unfinished basement is huge which provides endless possibilities for additional living space with a 3 pc bath rough-in and a large cold cellar.The garage also includes a garage door opener for your convenience. The home is hard wired to the panel for a hot tub.This move-in ready home offers the perfect blend of indoor comfort and outdoor enjoyment.Close to schools, parks, shopping and major highways.A great opportunity for first-time buyers, investors, or down sizers.Don't miss your chance to own this unique and well maintained property!
Property Details
Interior
Features
Main Floor
2nd Br
5.36 x 4.51Dining
3.7 x 4.72Foyer
2.35 x 2.04Kitchen
4.94 x 4.72Exterior
Features
Parking
Garage spaces 1.5
Garage type Attached
Other parking spaces 2
Total parking spaces 3.5
Property History
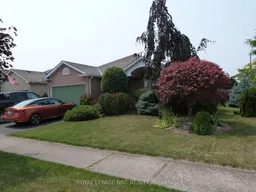 50
50
