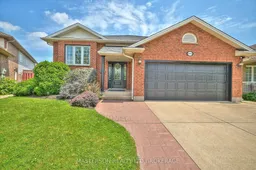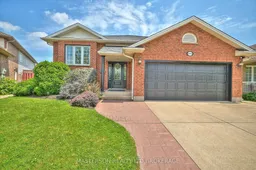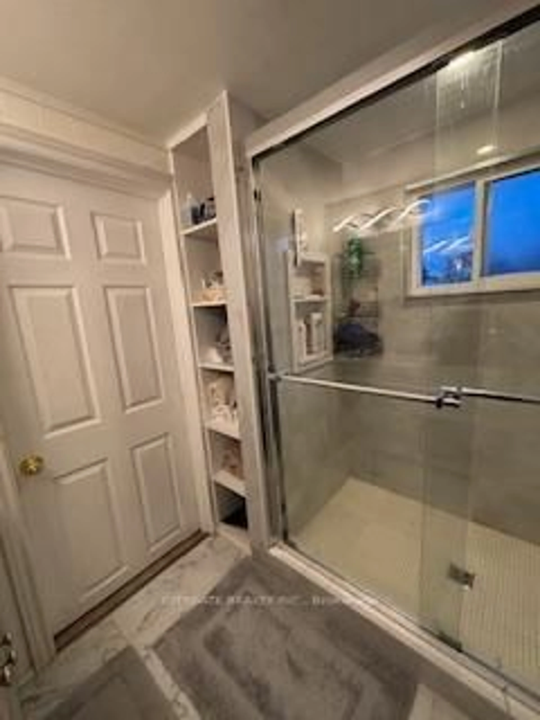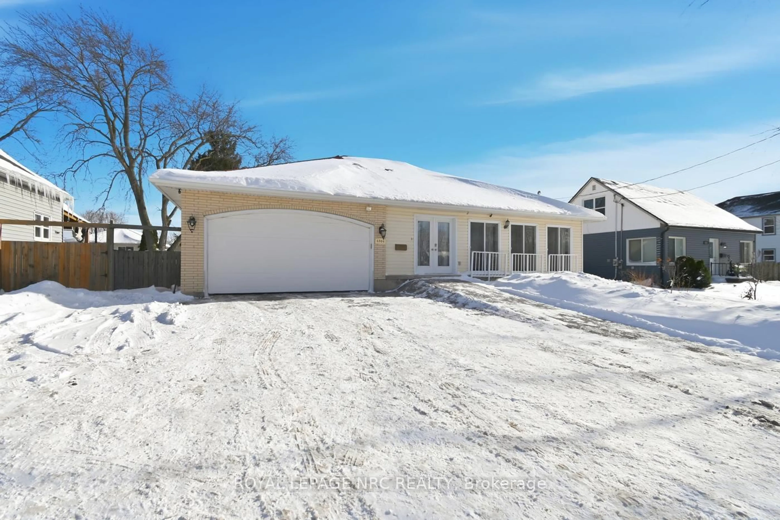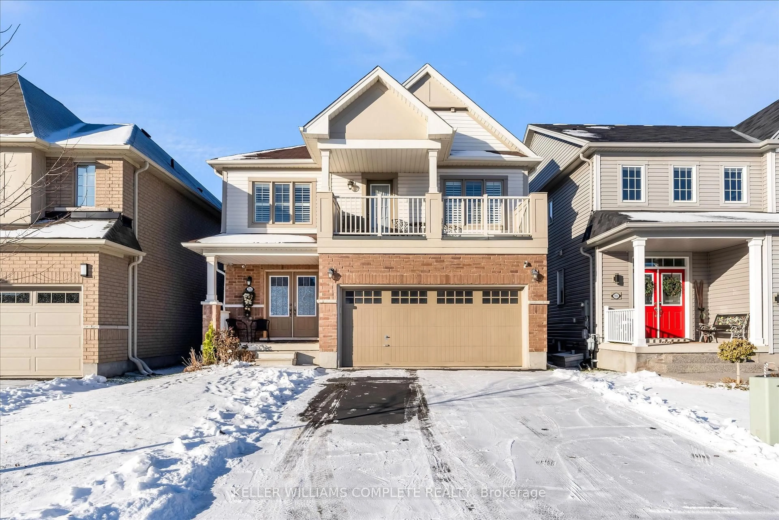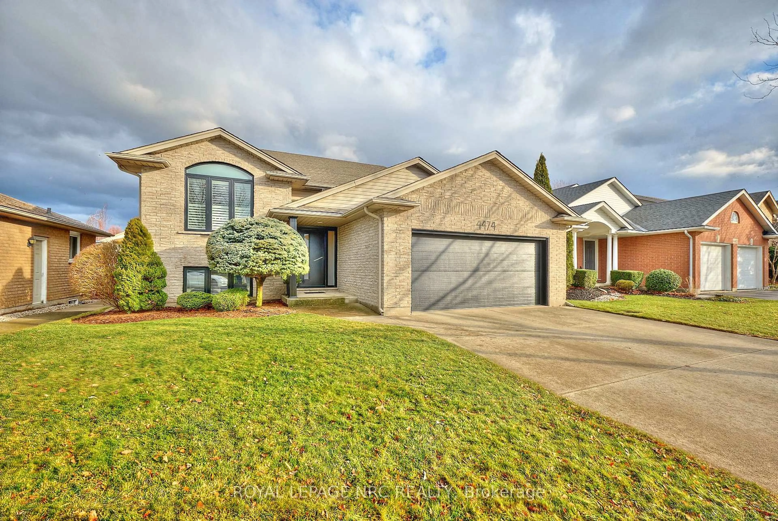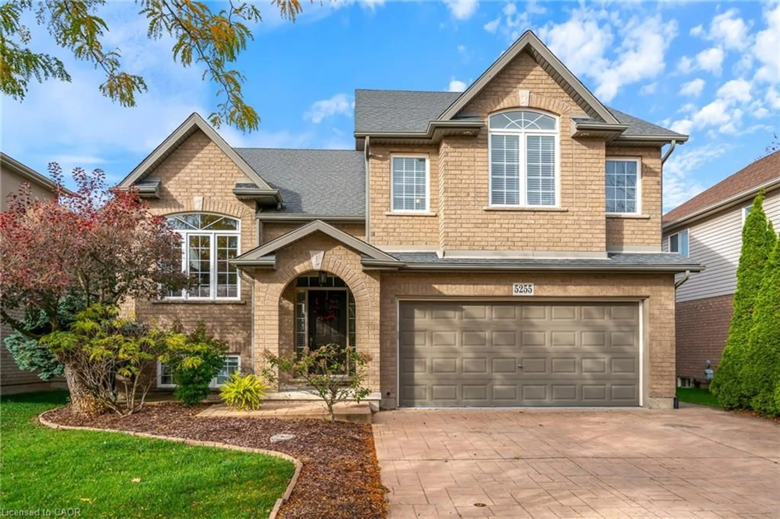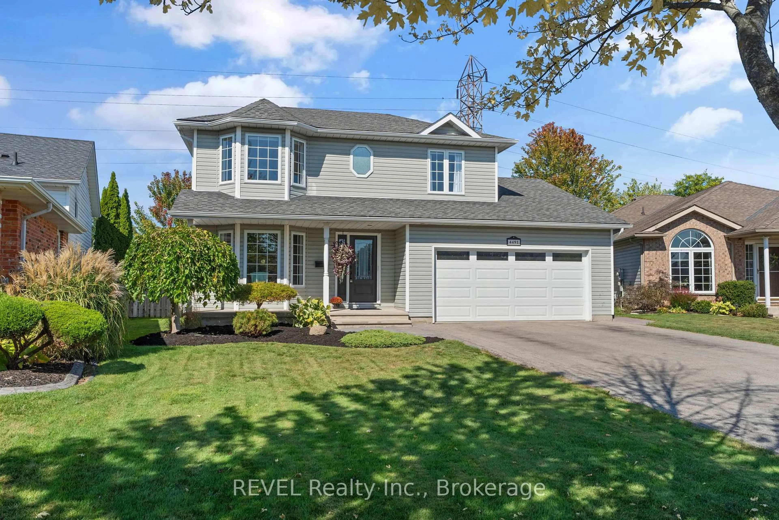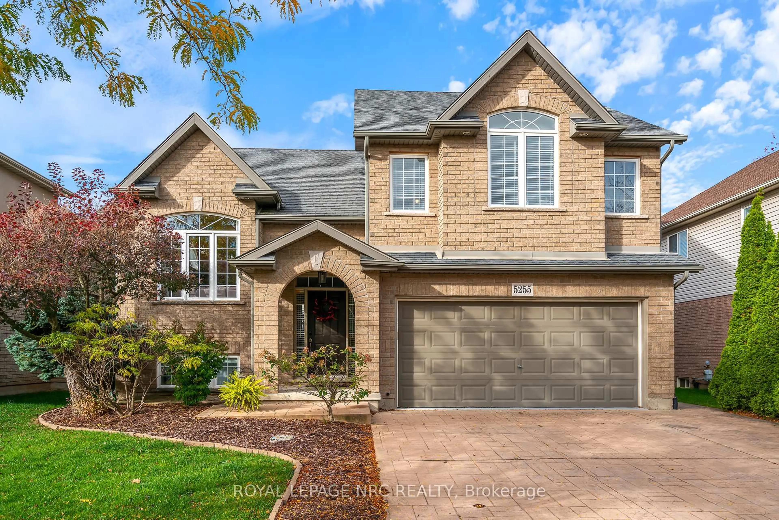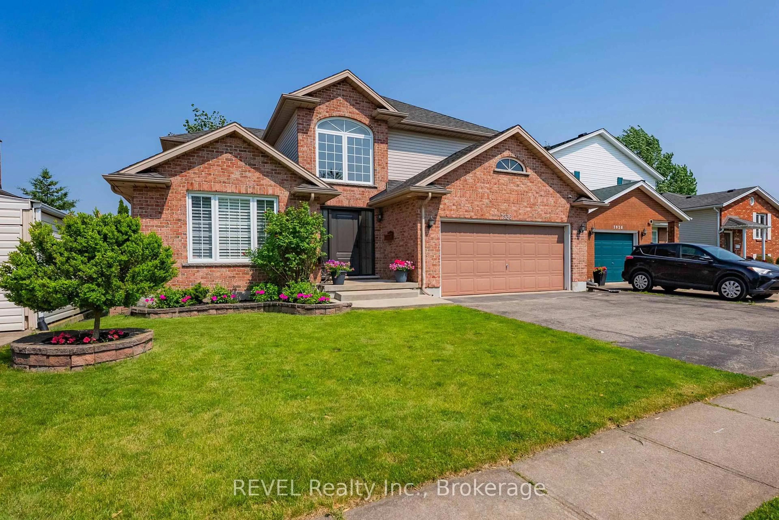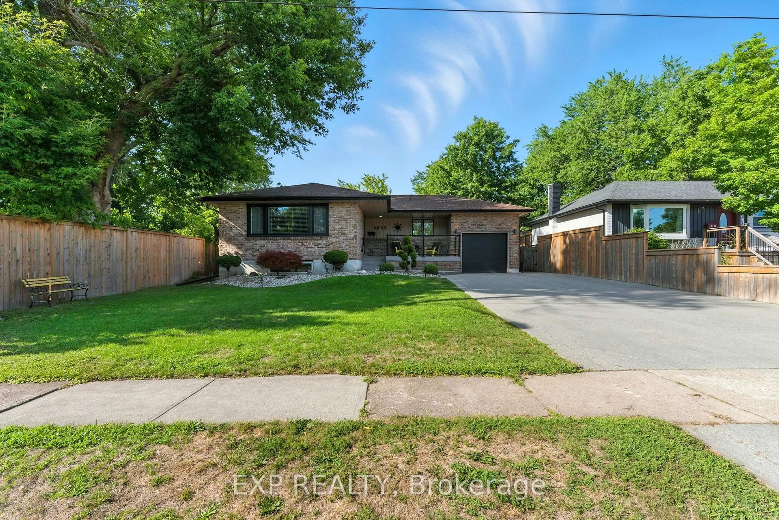Welcome to 6906 Kelly drive This is a one owner home Custom built 5 Bedroom 2 bath Raised Bungalow with many updates, open concept living room, dinning room with cathedral ceilings and new luxury vinyl plank flooring, The stunning Kitchen has plenty of cabinets and a Island for entertaining, new quartz countertops, cast iron sinks and stainless steel appliances included, Patio doors out to sit out deck with Gazebo. Main floor has 3 bedrooms freshly painted and a updated 4 pc bath. The lower level has in-law potential with 2 large bedrooms, a large 3 pc bath with rough in for a jacuzzi tub. French doors to a cozy family room with a gas fireplace and rough in for a kitchenette or bar, Newer carpeting, California shutters, storage room under stairs. Laundry room has a walkout to the backyard for a Separate entrance. You will love entertaining in this beautiful backyard oasis with a heated Kidney shaped inground salt water pool has a new liner and vacuum cleaner, Shed for all your equipment. Large patio area with Gazebo, fenced yard. This is a fantastic family area close to schools ,parks, shopping and more
Inclusions: fridge, stove ,dishwasher, washer, dryer, microwave central vac all pool equipment
