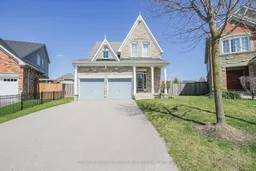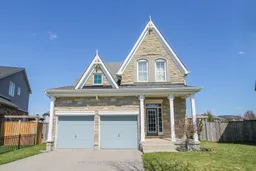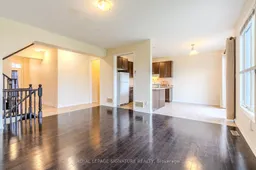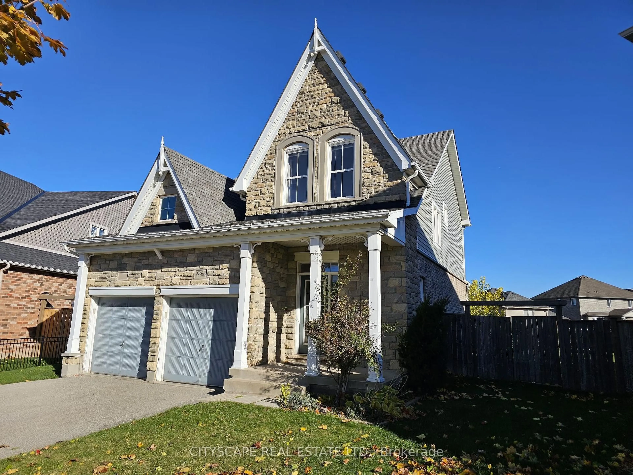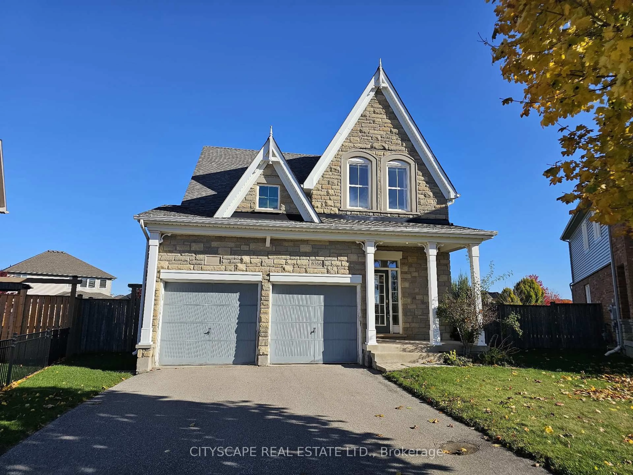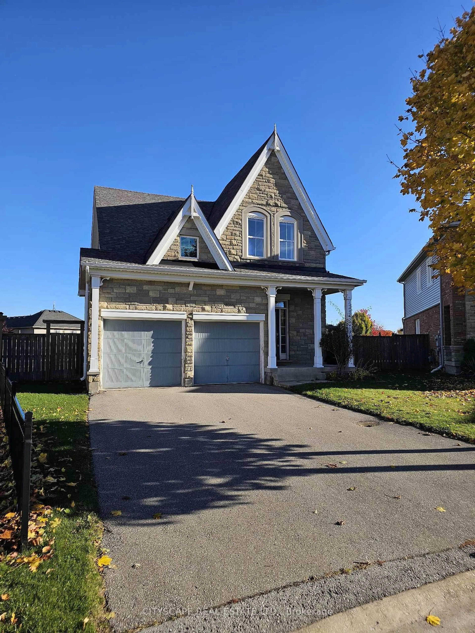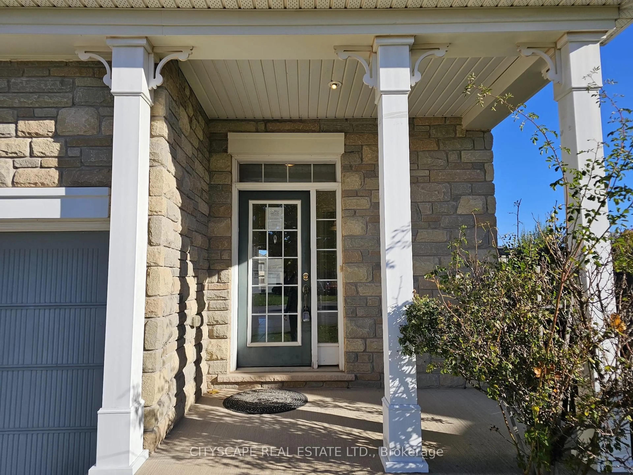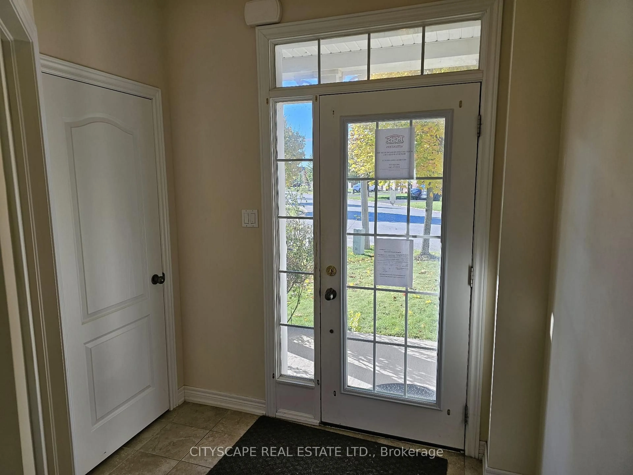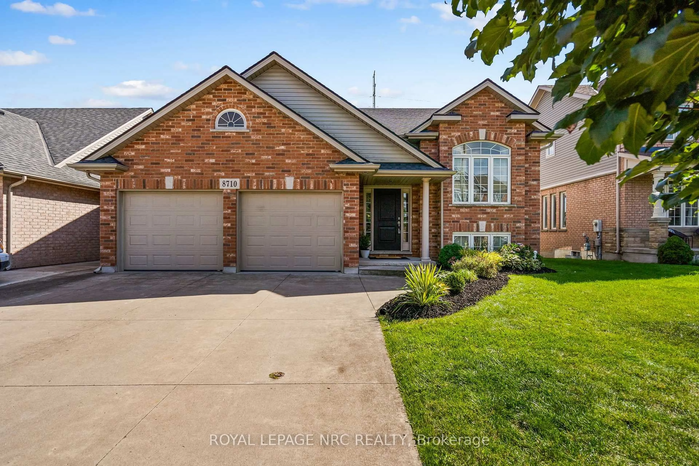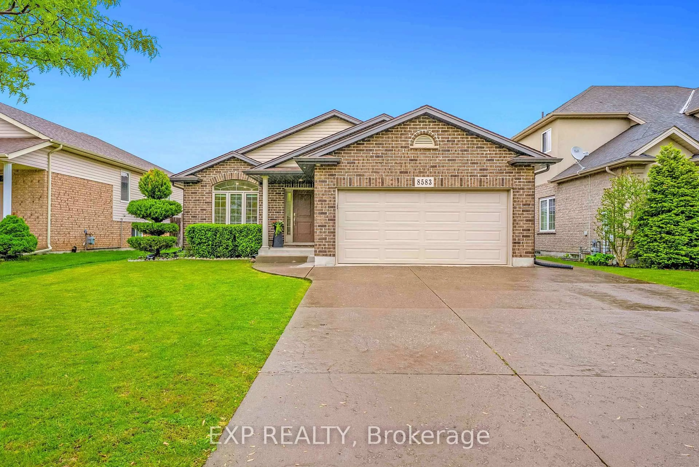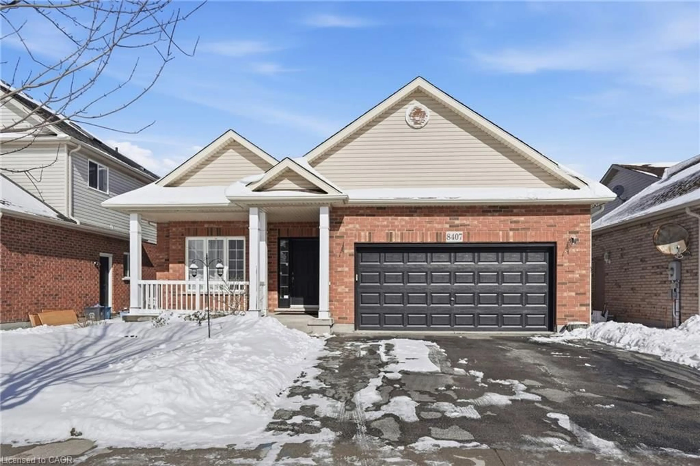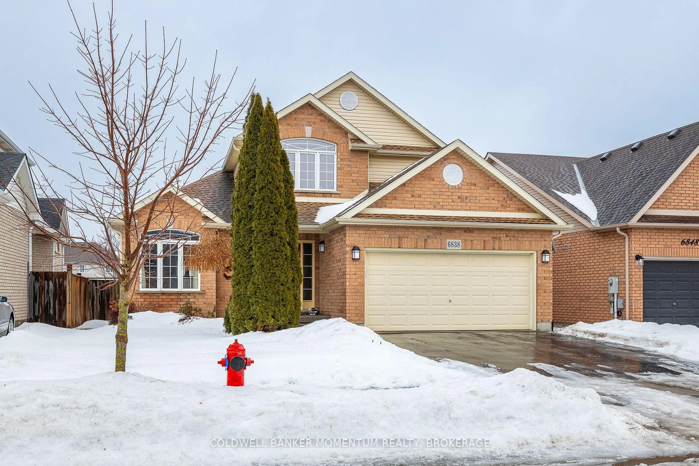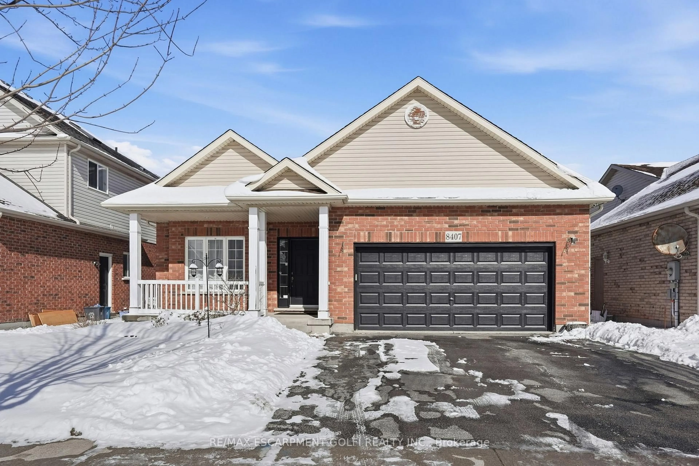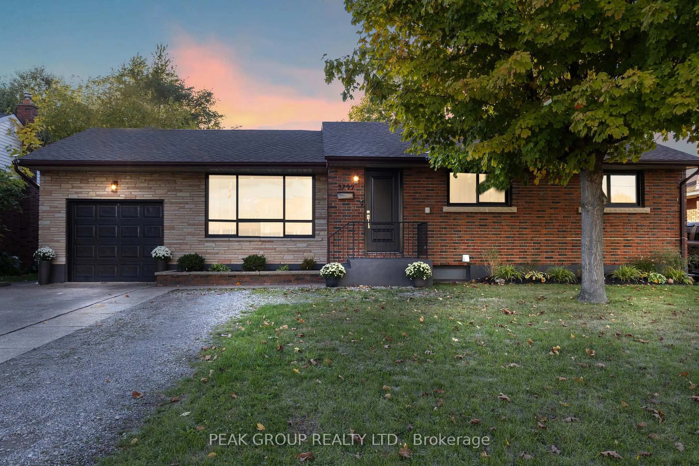6366 Dilalla Cres, Niagara Falls, Ontario L2H 0C9
Contact us about this property
Highlights
Estimated valueThis is the price Wahi expects this property to sell for.
The calculation is powered by our Instant Home Value Estimate, which uses current market and property price trends to estimate your home’s value with a 90% accuracy rate.Not available
Price/Sqft$402/sqft
Monthly cost
Open Calculator
Description
Welcome to 6366 Dilalla Cres, a beautifully maintained 3-bedroom, 3-bathroom detached home in one of Niagara Falls' most sought-after family neighborhoods. Situated on a quiet crescent in the Fernwood Estates area, this stylish property blends modern comfort with an inviting, open-concept layout - perfect for families, professionals, or anyone seeking a move-in-ready home close to every convenience. Step into a welcoming foyer with a tile floor and closet that opens into a spacious, light-filled kitchen, dining, and living area. The modern kitchen boasts tile flooring, a large dining area with a walk-out to the backyard deck, and a seamless flow into the living room featuring rich hardwood floors and a cozy fireplace - ideal for entertaining or relaxing family evenings. A convenient 2-piece powder room completes the main level. Upstairs, the primary bedroom offers a walk-in closet and a 4-piece ensuite bathroom, providing a private retreat for homeowners. Two additional bedrooms, both with broadloom carpeting, closets, and large windows, make ideal spaces for kids, guests, or a home office. A second 4-piece main bathroom and bright windows complete this well-designed upper floor. The unfinished basement provides a large recreation area (over 25 ft by 19 ft) - a blank canvas ready to be customized as a family room, gym, or media space. Laundry facilities are conveniently located here. Nestled in a peaceful residential community, this home is just minutes from Lundy's Lane shopping, Costco, Niagara Square, and a variety of restaurants and cafés. Families will appreciate nearby schools, playgrounds, and parks, while commuters enjoy quick access to the QEW and Niagara Falls GO Station. The property is also a short drive from Niagara Falls attractions, golf courses, and nature trails.
Property Details
Interior
Features
Main Floor
Foyer
2.23 x 1.84Tile Floor / Closet
Dining
3.26 x 4.89Tile Floor / Combined W/Kitchen / Walk-Out
Living
4.54 x 4.7hardwood floor / Open Concept / Fireplace
Bathroom
1.63 x 1.492 Pc Bath / Tile Floor / Window
Exterior
Features
Parking
Garage spaces 2
Garage type Built-In
Other parking spaces 4
Total parking spaces 6
Property History
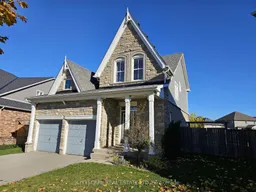 38
38