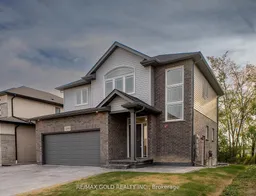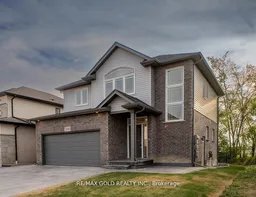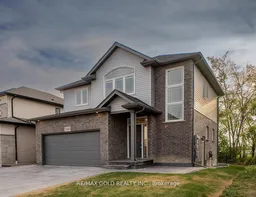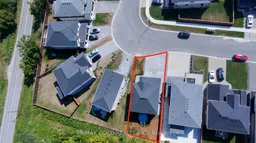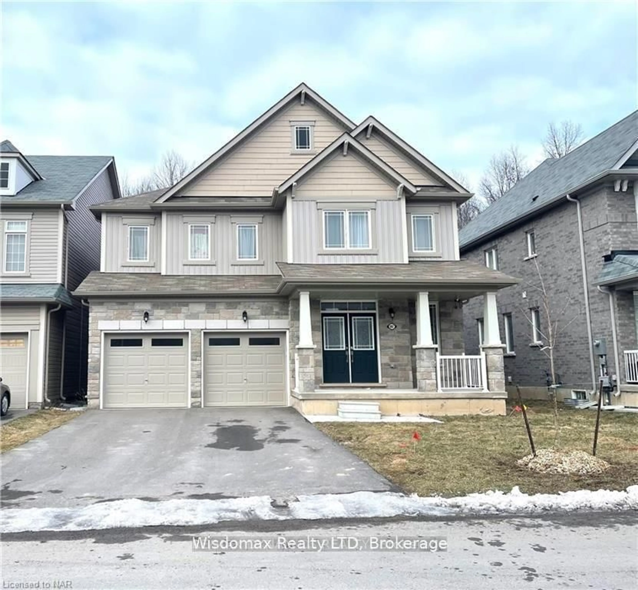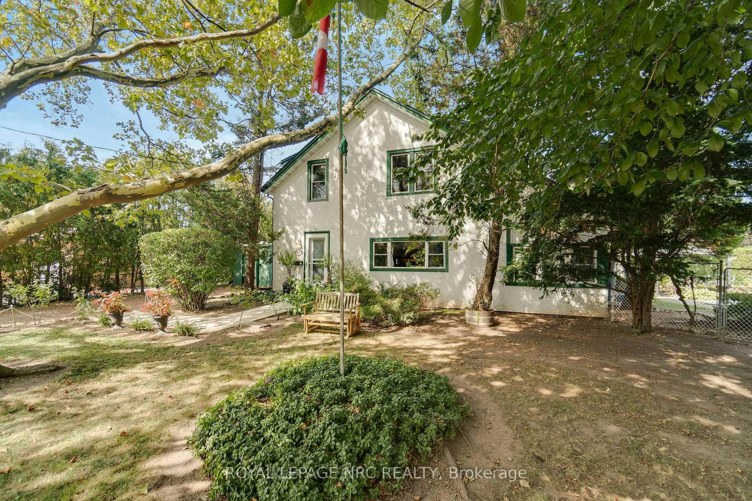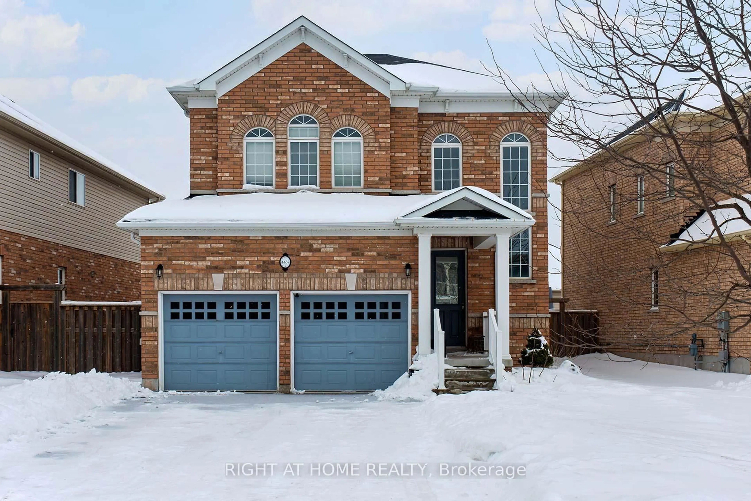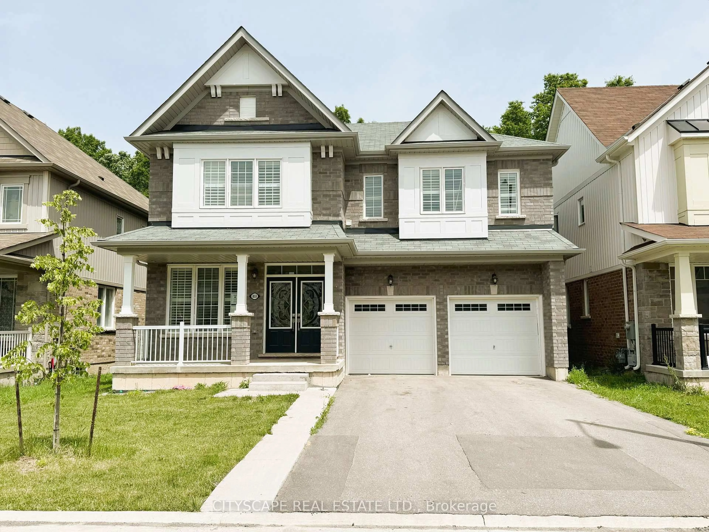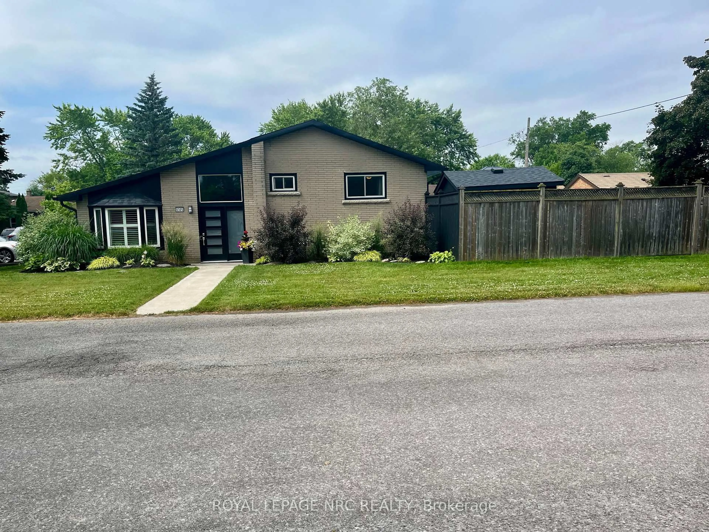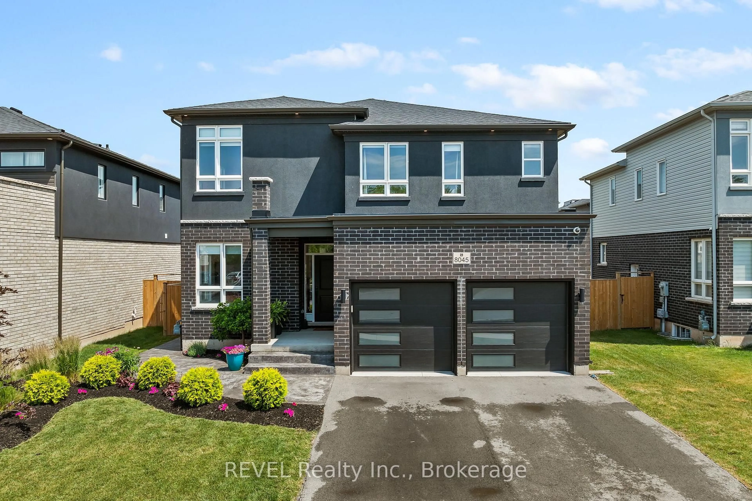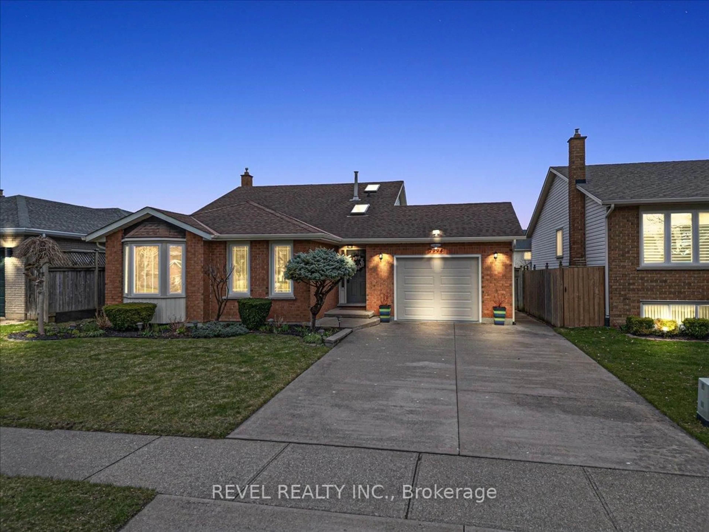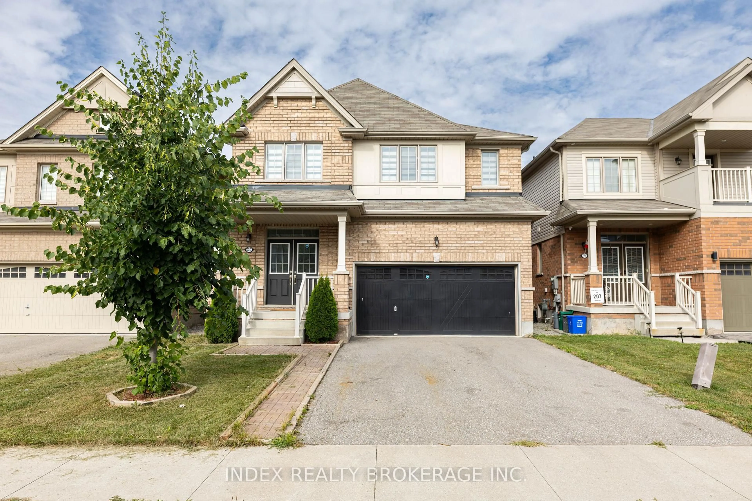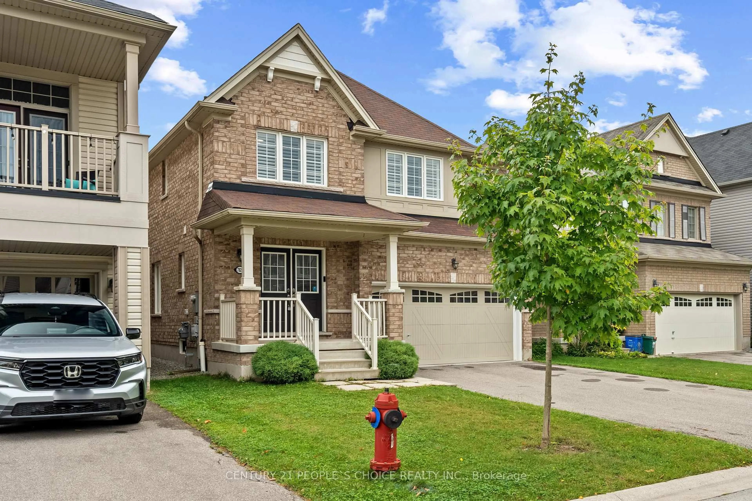Welcome to this meticulously maintained, newer home nestled in a prestigious neighborhood known for its custom-built residences by reputable builders. This well-constructed property offers exceptional craftsmanship and thoughtful design throughout. A spacious, light-filled living room that provides a warm and inviting atmosphere, perfect for entertaining or relaxing with family. Enjoy added privacy with no direct neighbors at the back, creating a peaceful and serene setting. Upstairs, you'll find four generously sized bedrooms and two full bathrooms, offering ample space and comfort for a growing family. The home also features a convenient side entrance to the basement-ideal for future development or in-law potential. Additional highlights include a newly installed stamped concrete driveway, a double car garage, a well-kept exterior that enhances curb appeal closer to highly rated schools, shopping and highways. Don't miss the opportunity to own this exceptional home in a highly desirable location!
Inclusions: Stove, Hood Fan, Dishwasher, Fridge. Washer & Dryer. All Electrical Lighting Fixtures. All Window Coverings.
