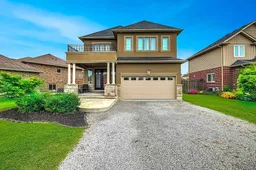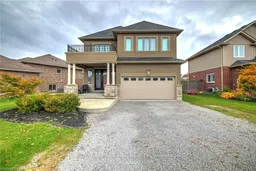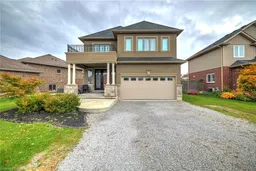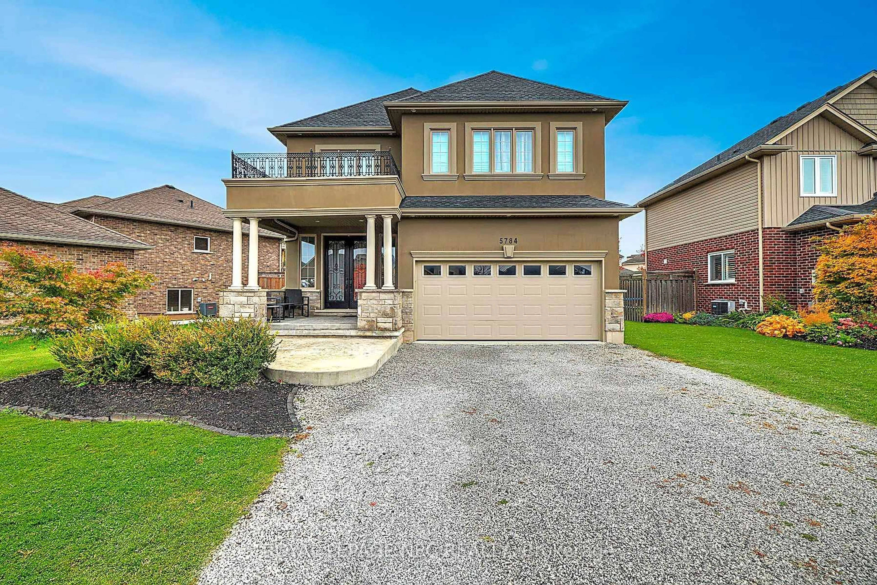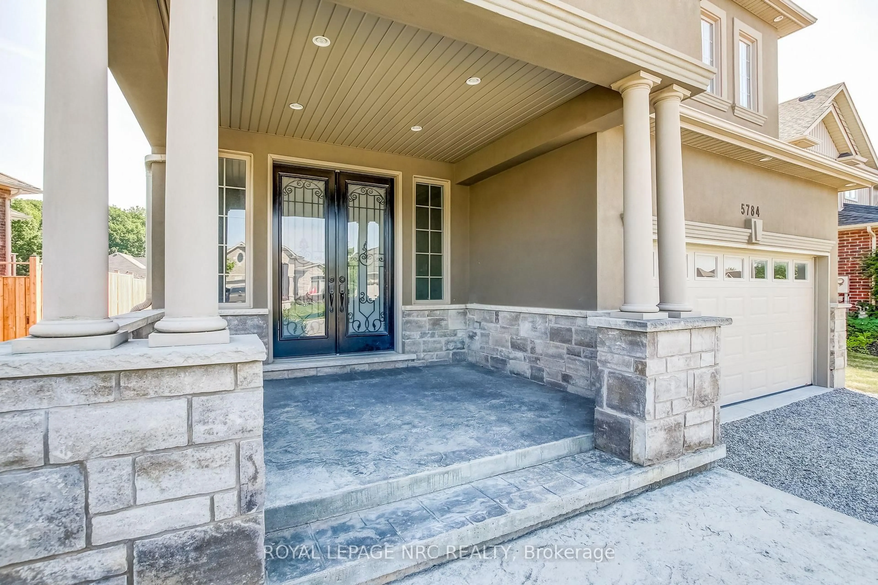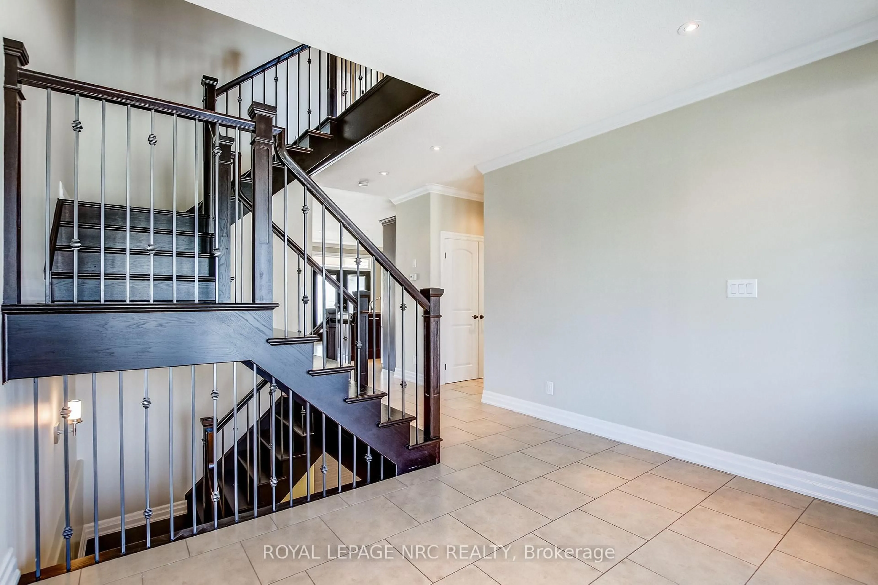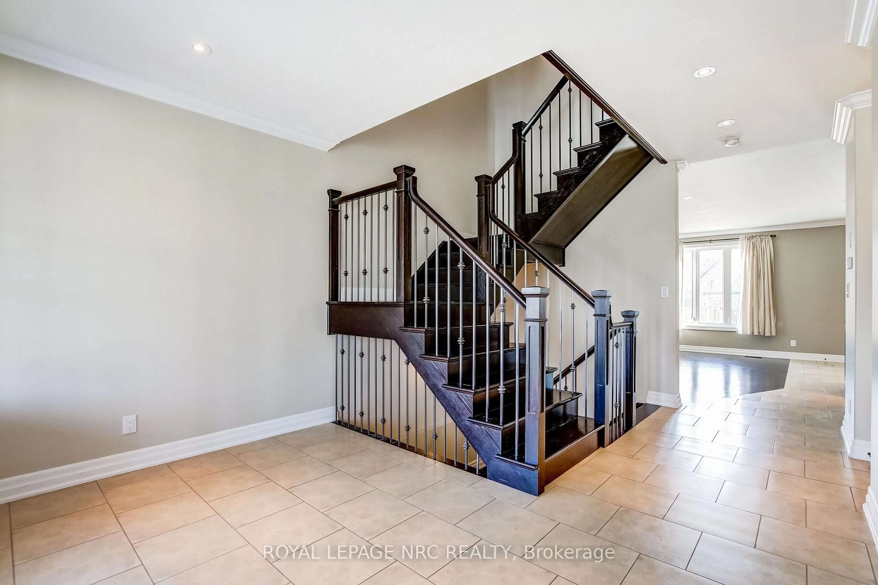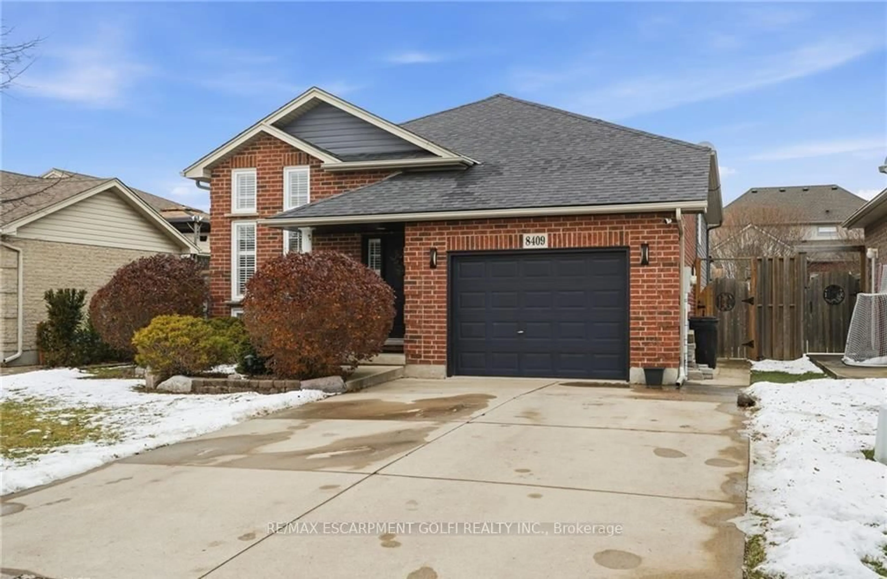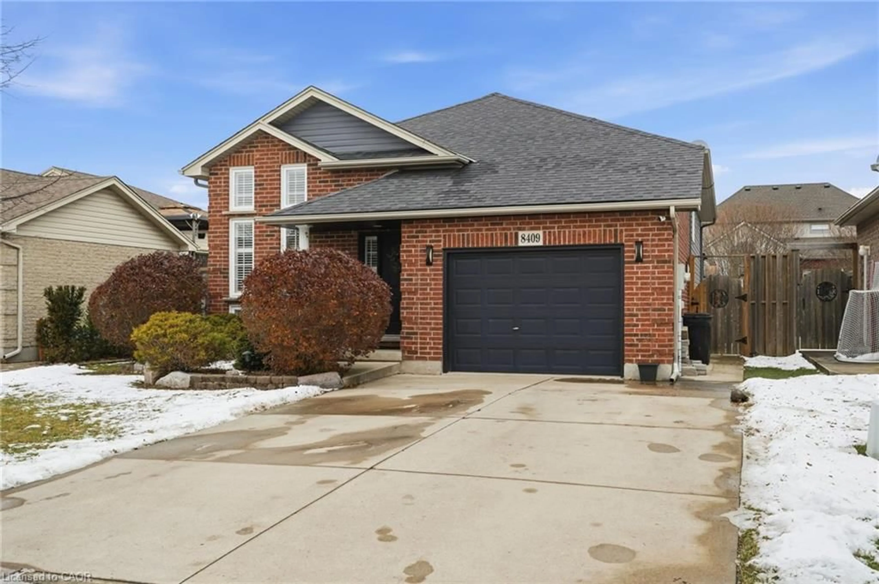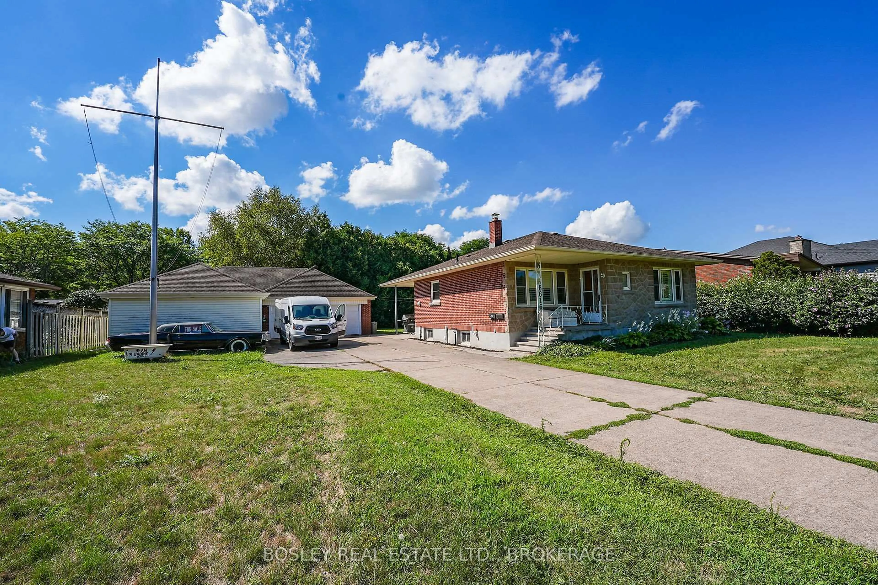5784 Ironwood St, Niagara Falls, Ontario L2H 0G4
Contact us about this property
Highlights
Estimated valueThis is the price Wahi expects this property to sell for.
The calculation is powered by our Instant Home Value Estimate, which uses current market and property price trends to estimate your home’s value with a 90% accuracy rate.Not available
Price/Sqft$412/sqft
Monthly cost
Open Calculator
Description
This elegant, fully finished and carpet-free 3+1 bedroom, 3.5 bath home is set on a premium 60 ft lot in the highly desirable Fernwood Estates community. The stone and stucco exterior and stamped concrete covered porch welcome you into a large, bright open foyer and open-concept main floor design. The gourmet kitchen features granite countertops, stainless steel appliances, a centre island and pantry, flowing seamlessly into the dining area with a walkout to a large, partially covered deck overlooking the backyard. The living room showcases crown moulding, pot lights and a striking stone gas fireplace. A convenient 2-piece powder room and inside access to the double garage complete the main level. An oak staircase with iron rod spindles leads to the second floor, where hardwood flooring continues throughout all three bedrooms. The king-size primary suite offers a 4-piece ensuite with tiled shower, corner jacuzzi tub and a spacious walk-in closet. The second-floor laundry room is large and bright with additional cabinetry - perfect for storage. Two additional bedrooms and a 5-piece bathroom with double sinks and granite countertops complete the upper level. The oak staircase also leads to a fully finished basement featuring a fourth bedroom (or home office/playroom), a 3-piece bath and a large rec room. Don't miss your chance to own a move-in-ready home in one of the area's most desirable neighbourhoods.
Property Details
Interior
Features
Main Floor
Foyer
2.67 x 3.71Living
5.64 x 3.25Kitchen
5.64 x 3.51Bathroom
1.52 x 4.212 Pc Bath
Exterior
Features
Parking
Garage spaces 2
Garage type Attached
Other parking spaces 2
Total parking spaces 4
Property History
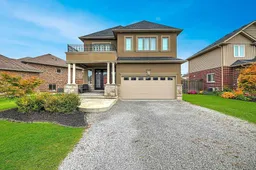 38
38