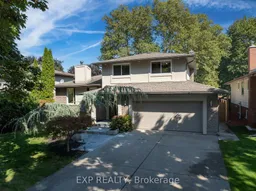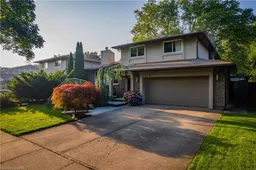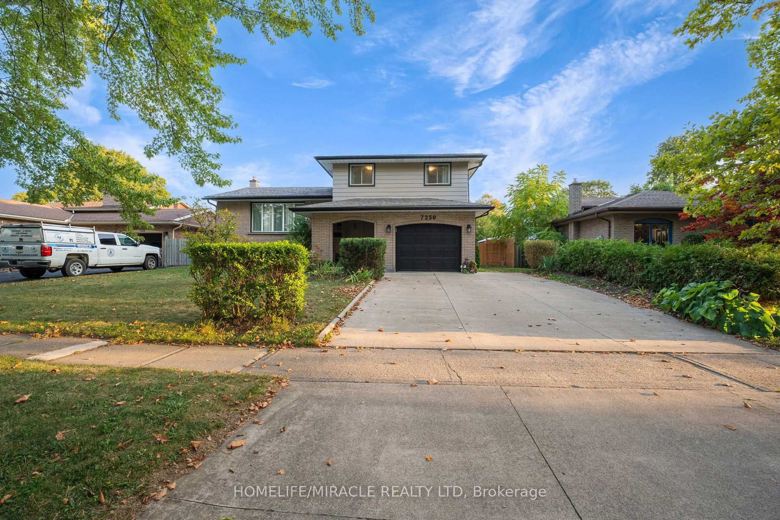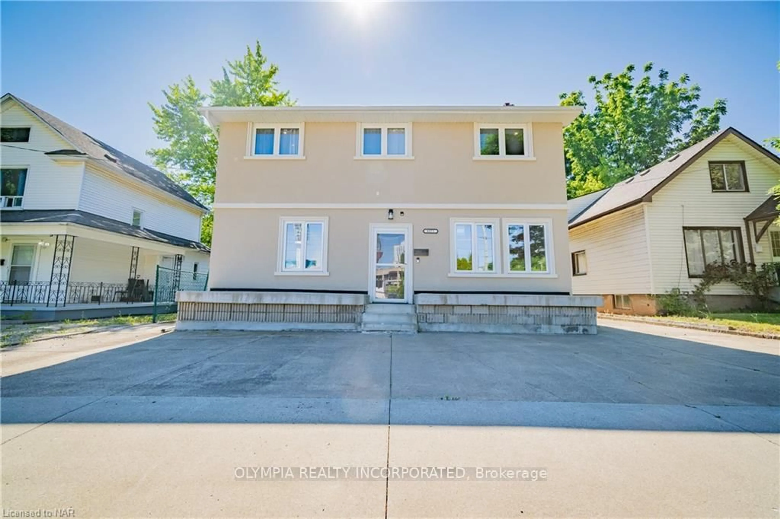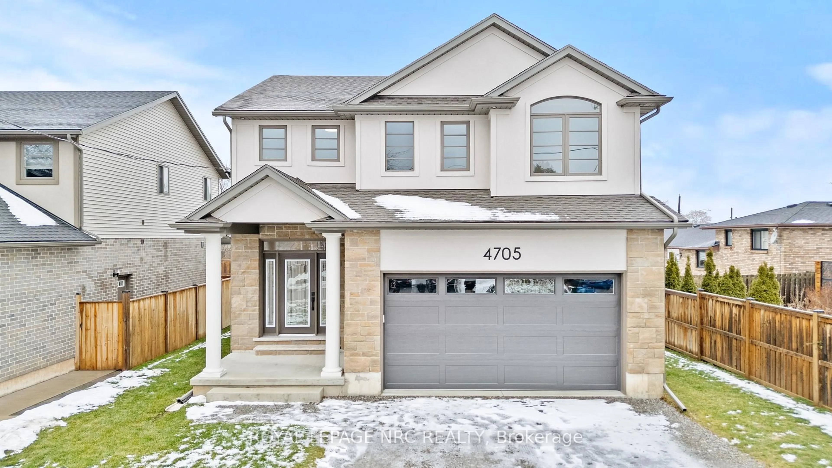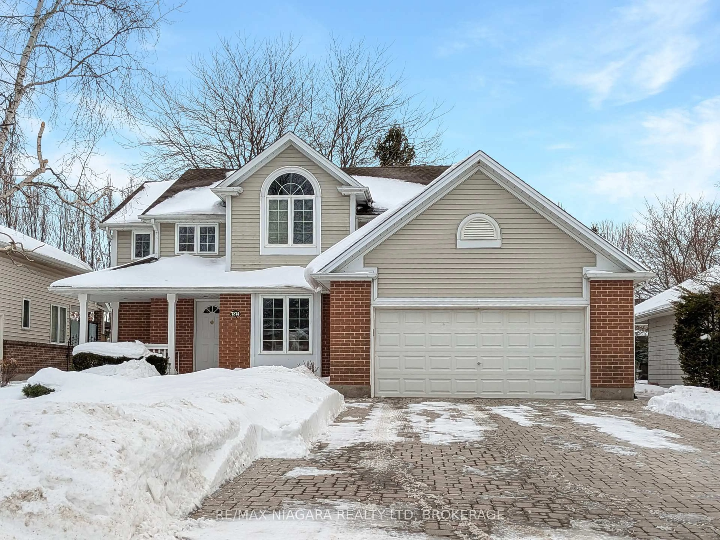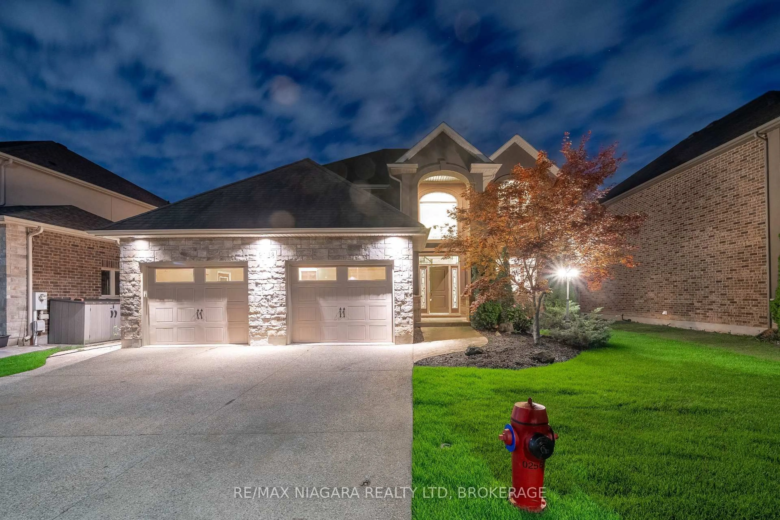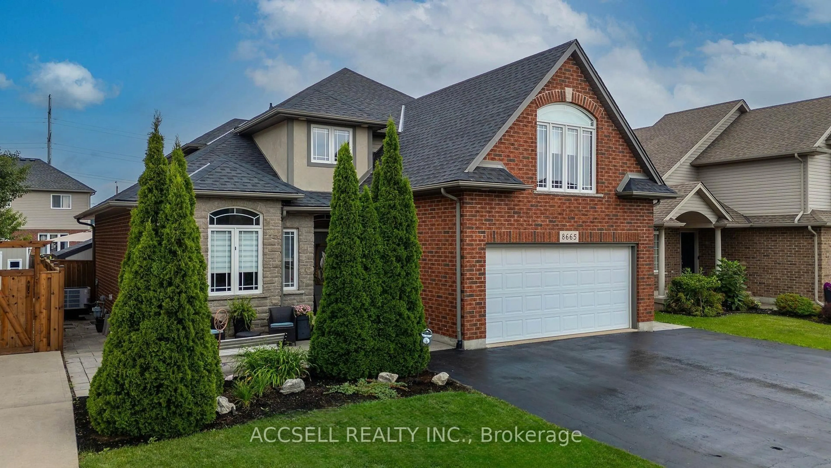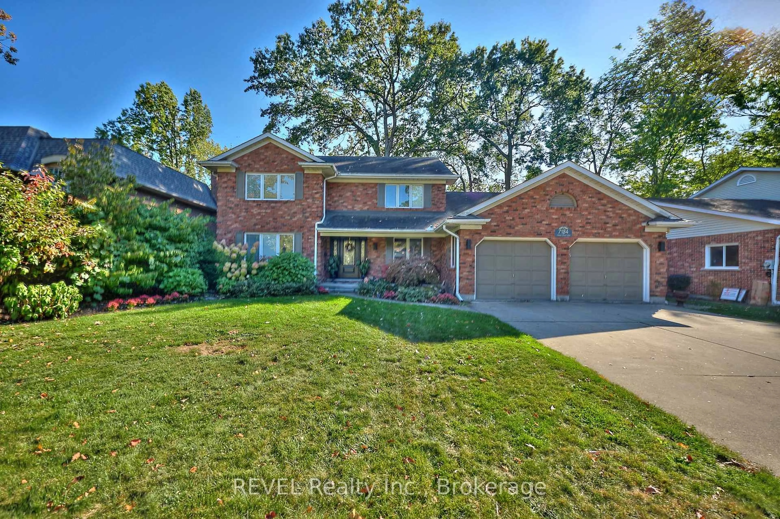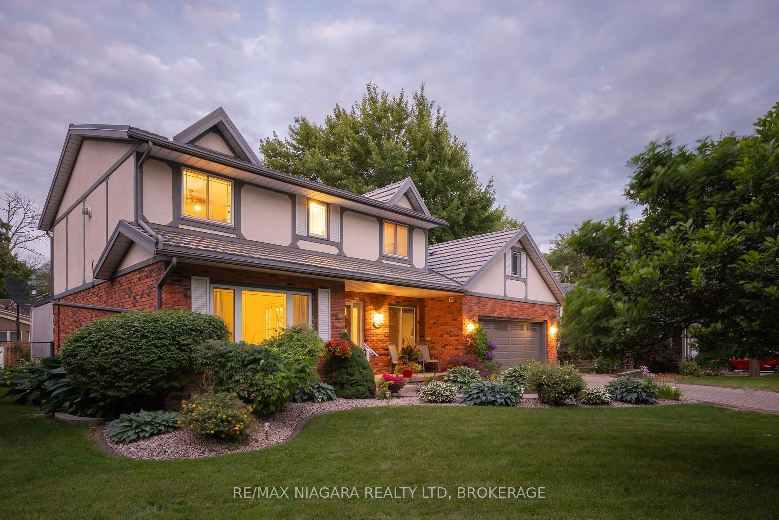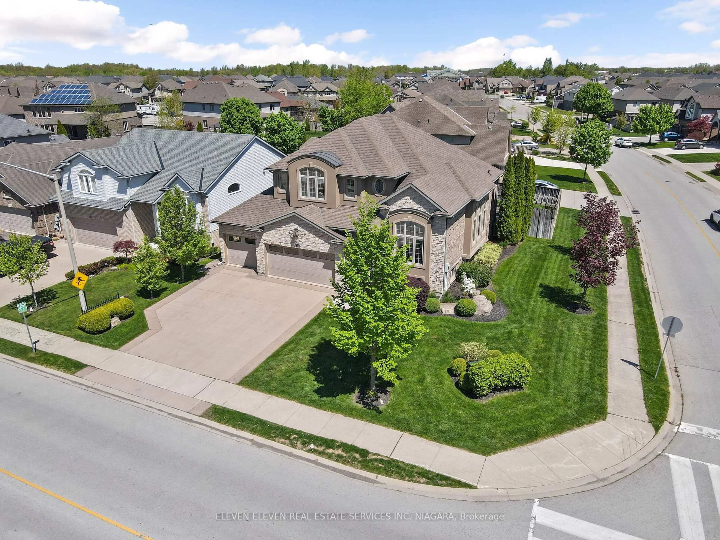Welcome to 6559 Jupiter Boulevard, a beautifully designed 1,910 sq. ft. home nestled in the highly desirable Solar Subdivision. From the moment you arrive, the quality is undeniable solid wood doors, handcrafted railings, and thoughtful design details set the tone for the exceptional craftsmanship found throughout.This multi-level home perfectly blends character with contemporary flair, showcasing custom carpentry and meticulous attention to detail. The main level features a sleek modern kitchen that opens seamlessly to the dining area, highlighted by a striking fireplace ideal for entertaining or relaxing in style.The spacious living room serves as the heart of the home, offering custom built-in shelving, a cozy gas fireplace, and an entertainers bar perfect for hosting gatherings. Upstairs, the primary suite is a true retreat with built-in dressers, a walk-in closet with custom cabinetry, and a spa-inspired ensuite for ultimate relaxation.With four bedrooms and four bathrooms, theres plenty of room for family and guests each bedroom featuring its own unique touches such as built-in desks or cabinetry. The newly finished basement adds another 1,050 sq. ft. of luxurious living space, complete with a high-end shower, built-in sauna, and versatile areas ideal for a rec room, home gym, or guest suite.Step outside to your private backyard oasis, featuring an in-ground pool, composite decking, and low-maintenance landscaping with interlock stone and artificial turf. Backing onto peaceful green space and a park, with a gated access, this outdoor area offers both beauty and convenience. A double-car garage with built-in storage completes this remarkable property. Don't miss your chance to own this exceptional home that combines craftsmanship, comfort, and modern design in one of Niagara's most sought-after communities.
