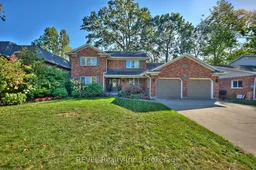Welcome to this exceptional 3 + 1 bedroom, 3.5 bathroom all-brick home in one of Niagara's most highly desirable and established neighbourhoods. Nestled among mature trees and grand homes, this property offers the rare combination of comfort, versatility, and location that buyers are searching for. From the moment you arrive, you'll appreciate the double-car garage, timeless brick exterior, and beautifully landscaped setting. Inside, the main level features spacious principal rooms with gleaming hardwood floors, an updated kitchen with island and oversized walk-in pantry, sunken living room, main floor laundry, and patio doors to the yard. This layout is ideal for both everyday living and entertaining. The fully finished lower level is designed with versatility in mind, featuring a walk-out to the garage, a second kitchen, a large recreation room, a games area, a fourth bedroom, a full 5 piece bath, and abundant storage space. It's perfect for an in-law or multigenerational setup. This home also boasts a private backyard, hot tub, and even a relaxing sauna. Whether you're gathering with family or unwinding after a long day, there is something for everyone to enjoy. Located just steps from Fireman's Park, and a short drive to St. Davids or St. Catharines, major highways, excellent schools, and all amenities! This property combines convenience with the charm of an established community. Homes on this street rarely become available and tend to sell quickly. With so much to offer, from the thoughtful layout to the desirable location, this property truly must be seen in person to be fully appreciated.
 35
35


