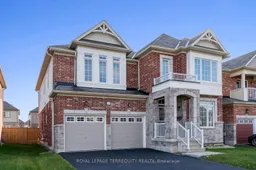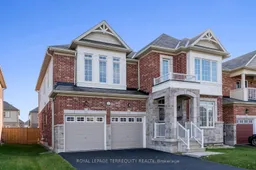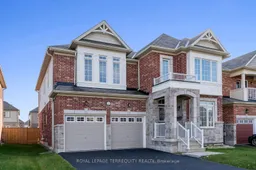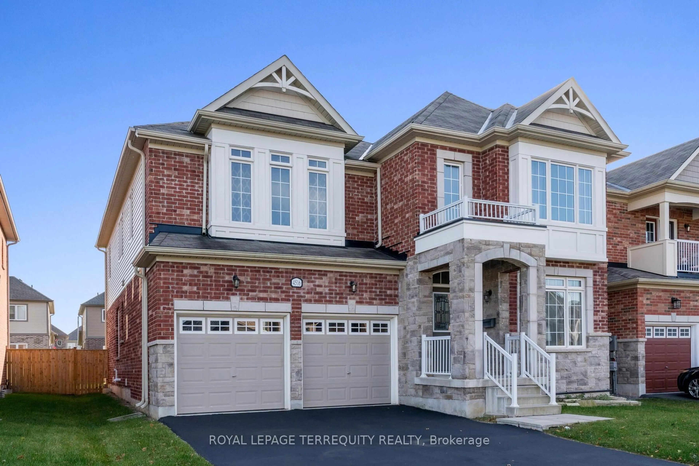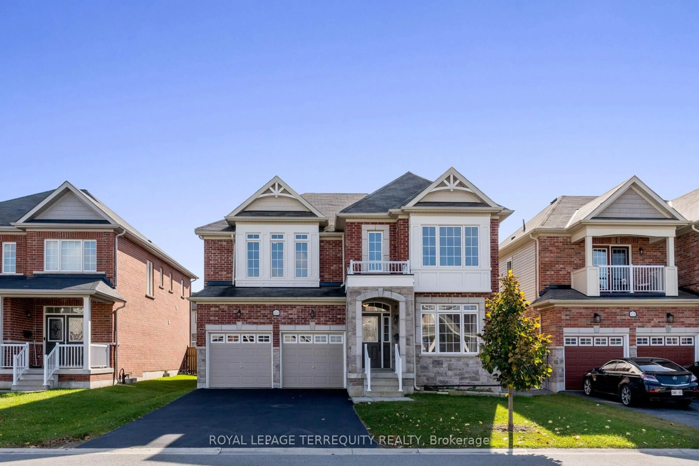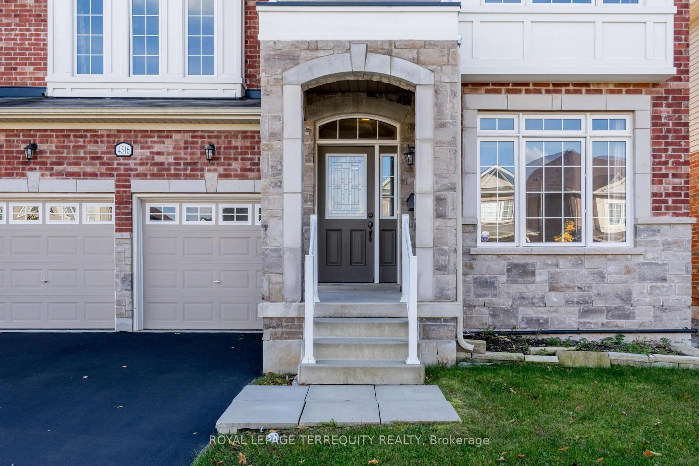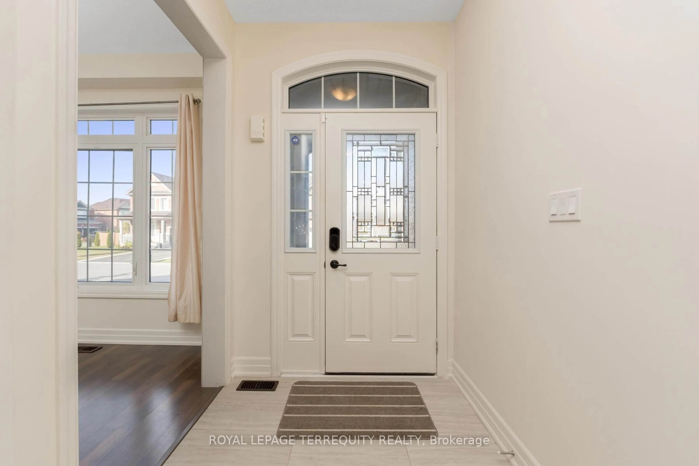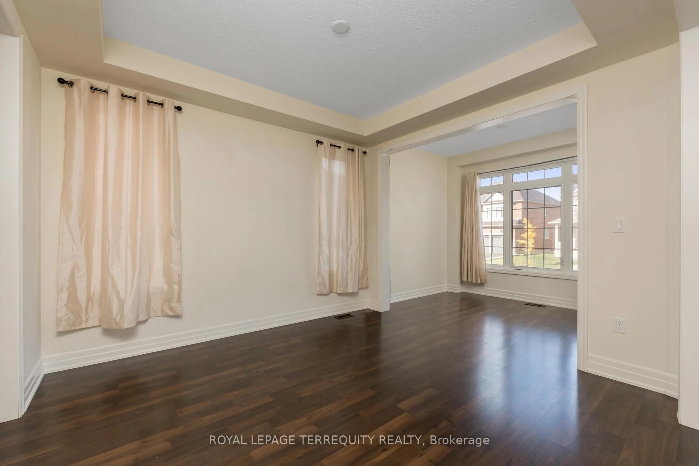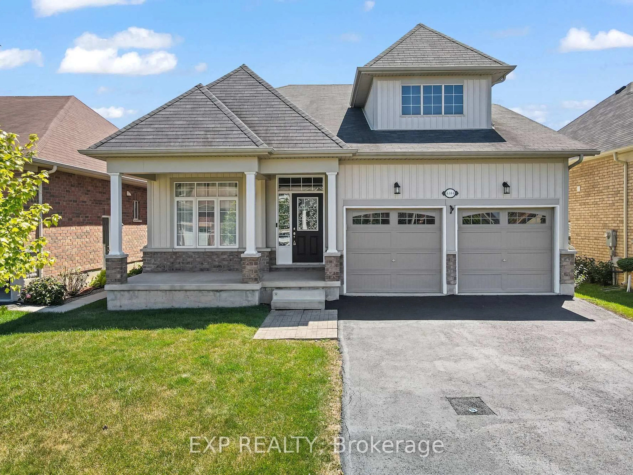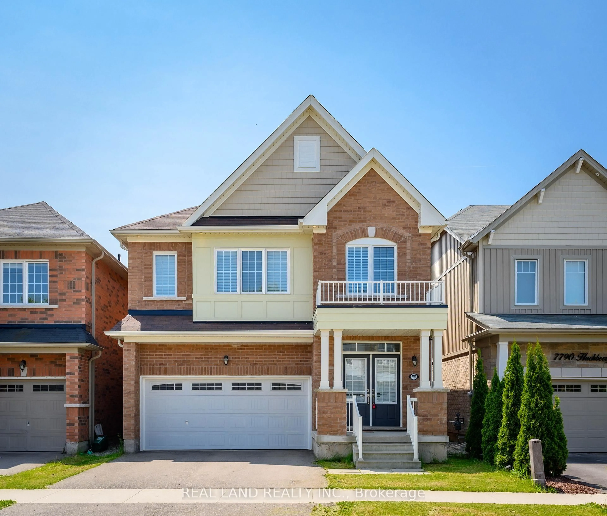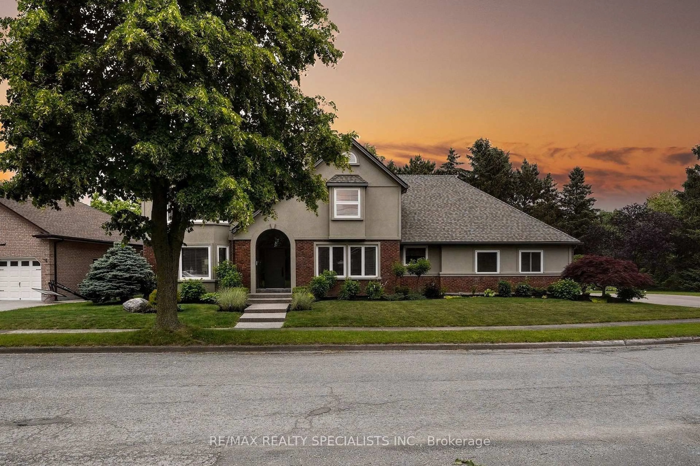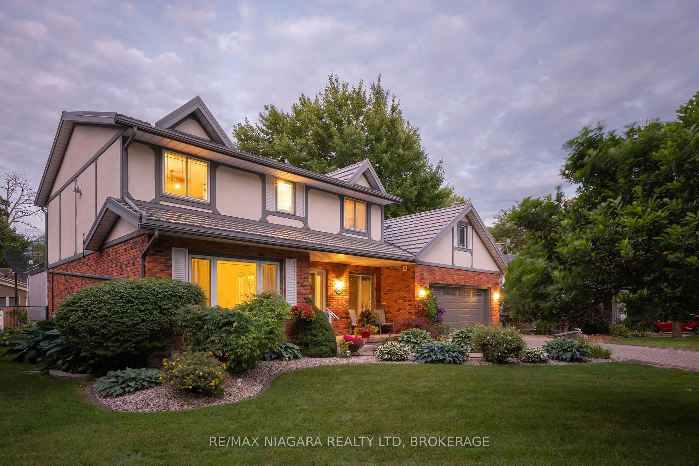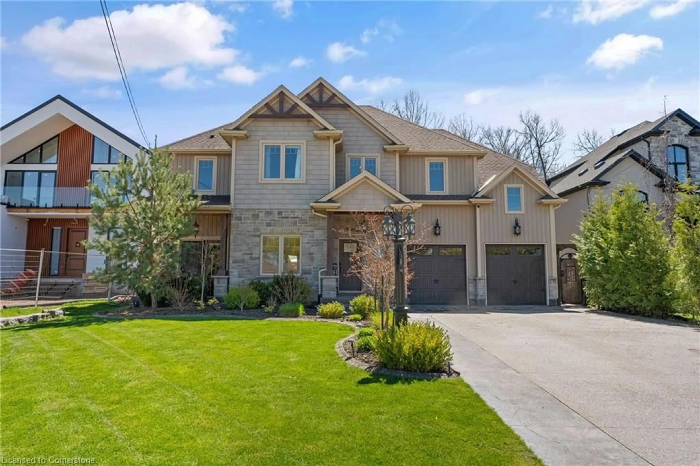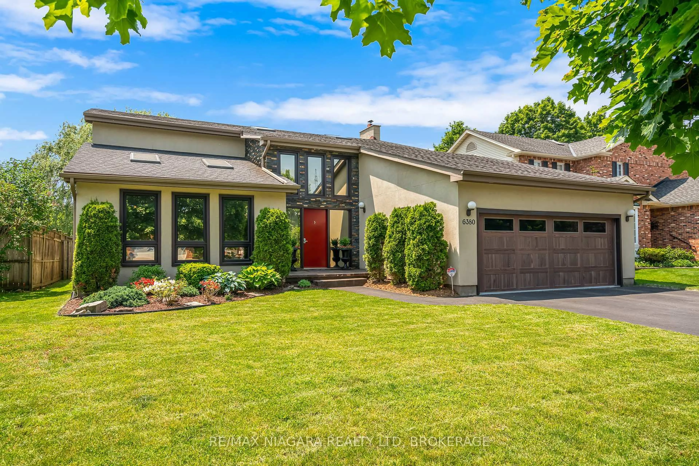4516 Eclipse Way, Niagara Falls, Ontario L2G 0X4
Contact us about this property
Highlights
Estimated valueThis is the price Wahi expects this property to sell for.
The calculation is powered by our Instant Home Value Estimate, which uses current market and property price trends to estimate your home’s value with a 90% accuracy rate.Not available
Price/Sqft$325/sqft
Monthly cost
Open Calculator
Description
Luxury Brand New Detached House, With 45 Feet Frontage, 3500 Sq Ft, 9 Ft Ceiling On Main, Lots Of Upgrades, Kitchen with extended uppers & Stainless Steel Appliances. Second floor Laundry with access to garage. Master Bedroom with the massive walk in closet & luxury ensuite. Bedroom 2 and 3 have shared ensuite and Bedroom 4 has its own ensuite with walk in closet. 5 minute to Niagara Falls, Niagara park way. Parks, school, shopping mall. 15 minute to QEW.
Property Details
Interior
Features
Main Floor
Living
3.1 x 2.3Open Concept / Laminate / Large Window
Dining
3.5 x 3.8Coffered Ceiling / Laminate / Large Window
Family
6.3 x 4.0Fireplace / Laminate / Open Concept
Office
4.4 x 2.7French Doors / Laminate / Large Window
Exterior
Features
Parking
Garage spaces 2
Garage type Attached
Other parking spaces 2
Total parking spaces 4
Property History
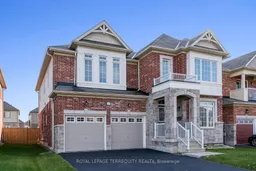 32
32