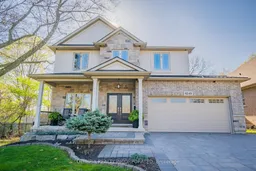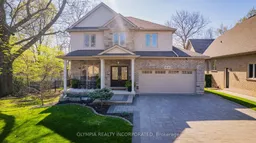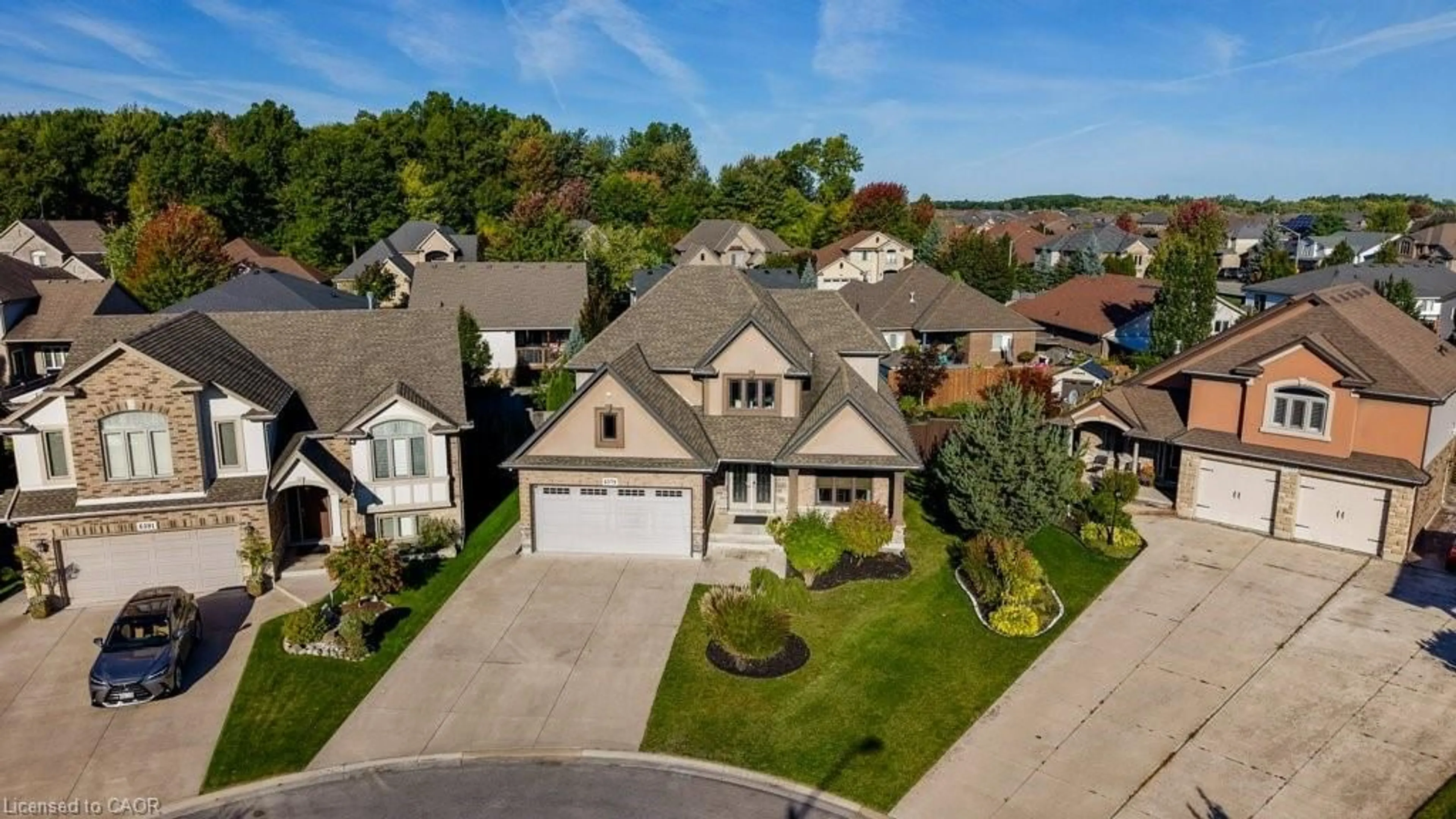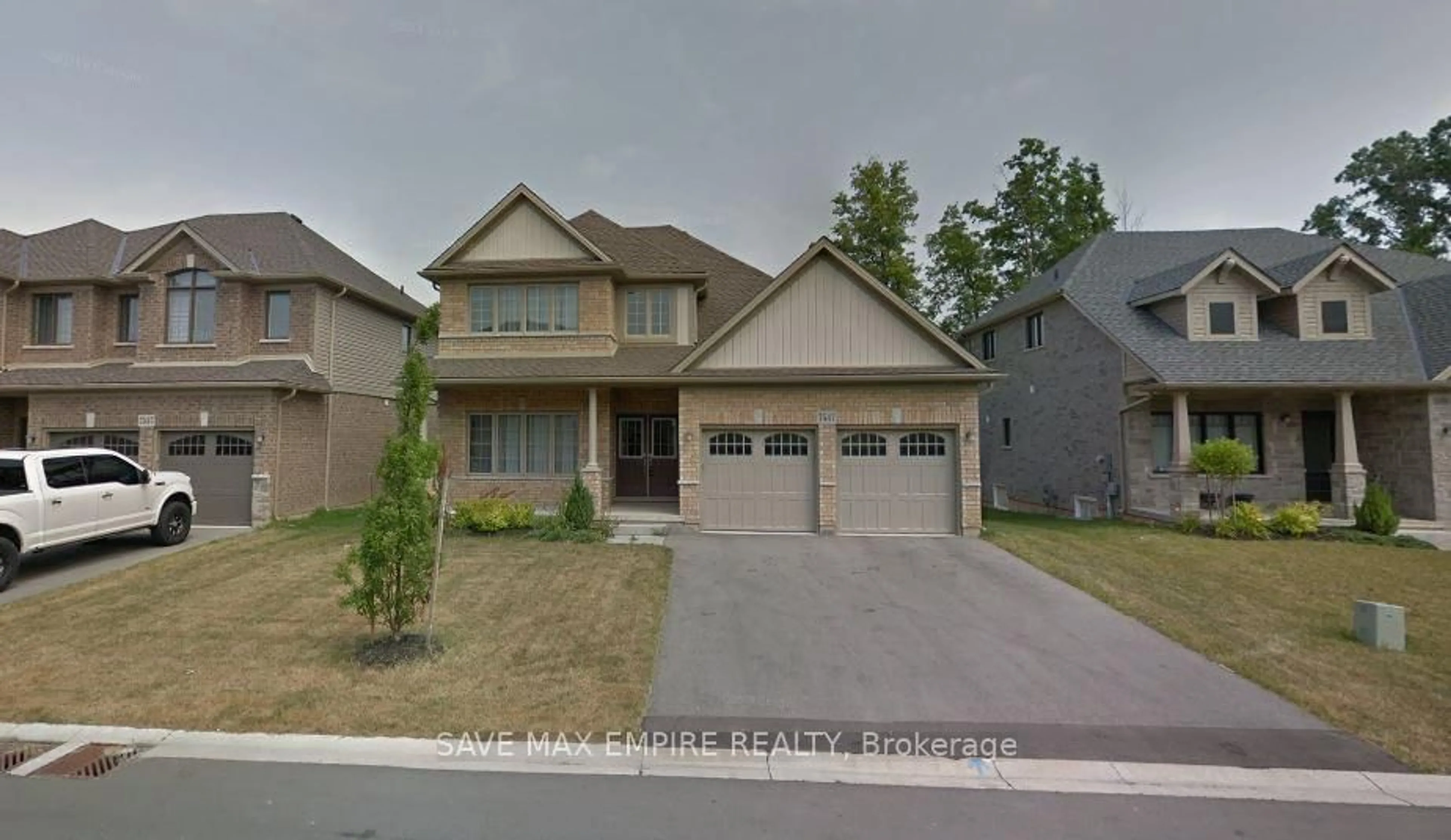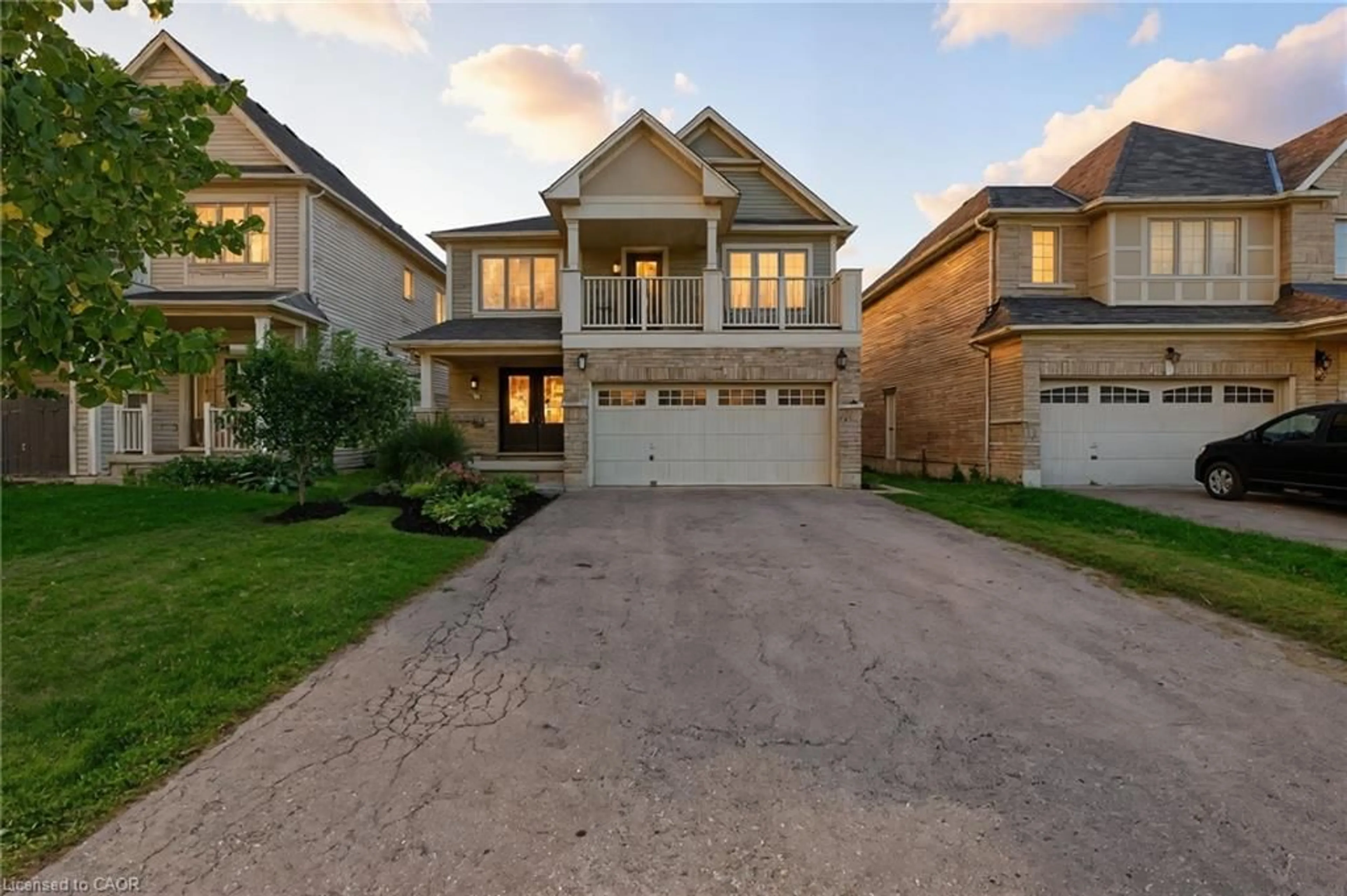"HONEY, THIS COULD BE THE ONE!" Welcome to 6149 Cuviello Court, a beautifully maintained custom-built home nestled in the prestigious and family-friendly Brookfield community of Niagara Falls. Tucked away on a quiet, tree-lined court, this impressive 2-storey residence offers 4+1 bedrooms, 3.5 bathrooms, and a smartly designed layout that combines elegance, comfort, and functionality. Step inside to find soaring ceilings, expansive window openings, and a fully finished interior that immediately feels like home. The modern kitchen is the heart of the home, featuring a large quartz island, walk-in pantry, and French door walkout to a spacious composite deck, perfect for entertaining or relaxing outdoors. The living room offers a cozy retreat with a gas fireplace and views of the private backyard. Upstairs, you'll find four bright, natural bedrooms including a primary suite with a 4-piece ensuite, complete with his and her sinks. The walk-out basement adds even more versatility, featuring a fifth bedroom ideal for guests, a home office, or in-law potential. Nestled on a 75-foot wide lot with no rear neighbors, this home offers privacy, curb appeal, and a tranquil setting surrounded by mature trees. Don't miss your chance to own an exceptional home in one of Niagara Falls' most sought-after neighborhoods. 6149 Cuviello Court truly checks all the boxes! A true pleasure to view and show.
Inclusions: All appliances, window coverings and electrical light fixtures.
