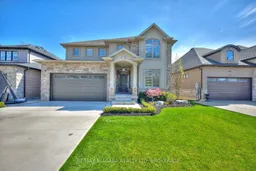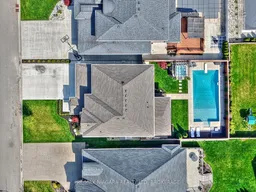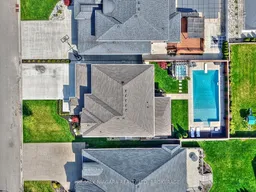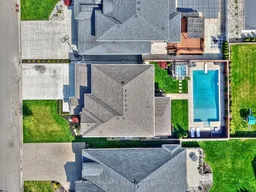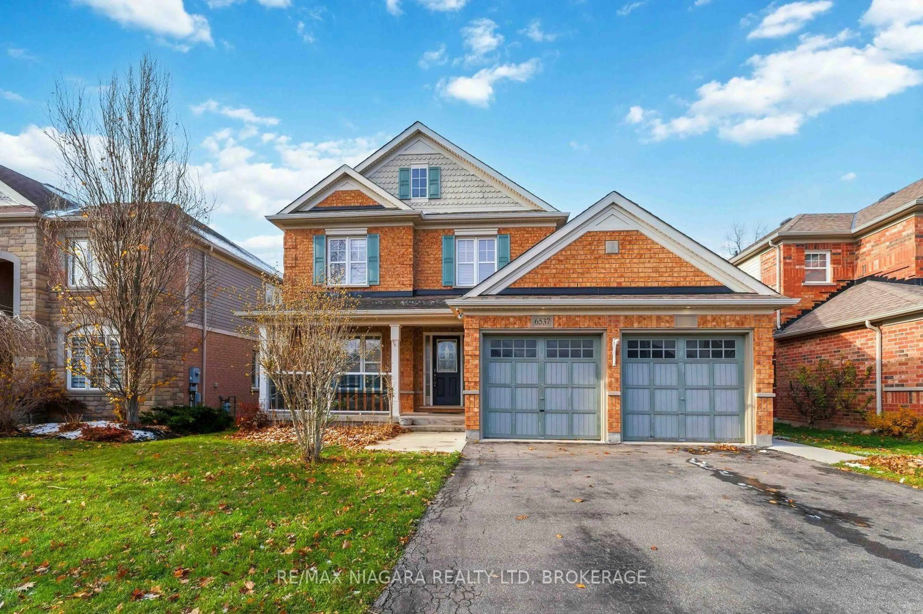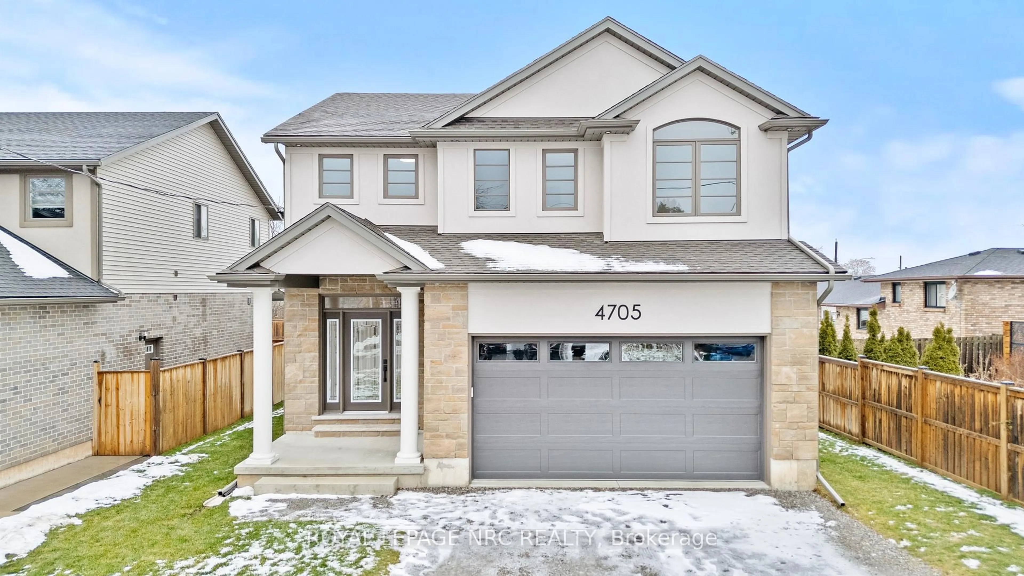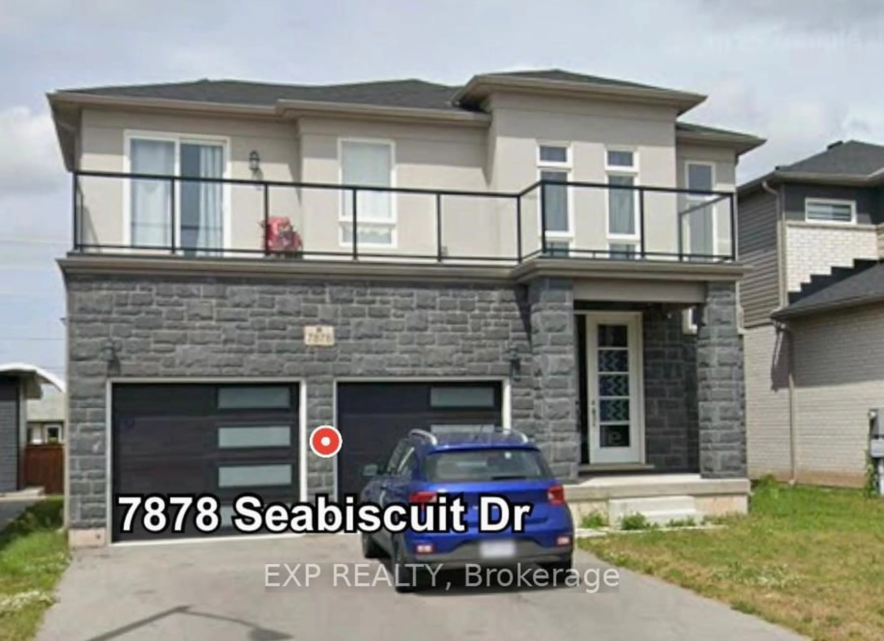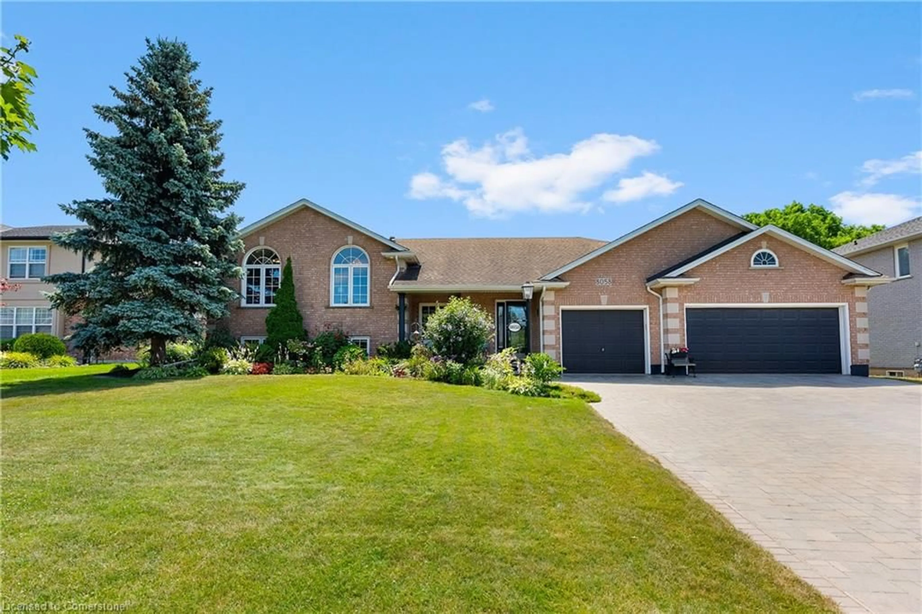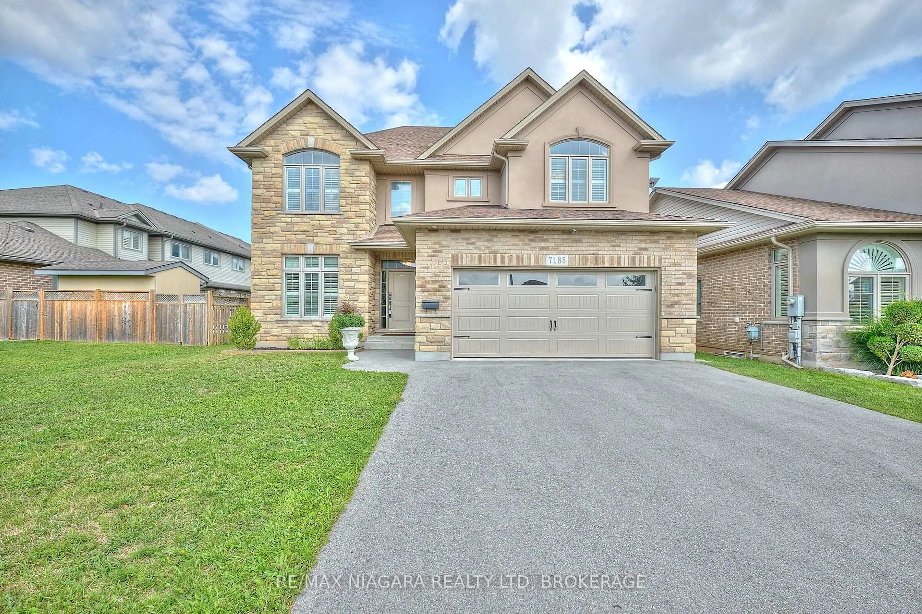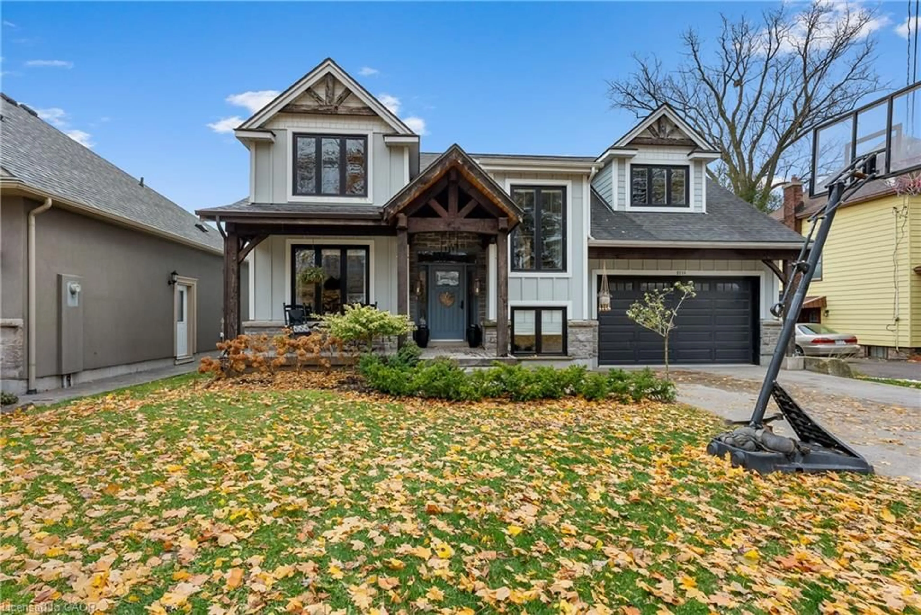Welcome to one of the most amazing deals of the Century! 8886 Black Forest Crescent, a beautifully designed 2,534 sq. ft.(not including the basement) stucco and brick home located on a quiet cul-de-sac in the highly desirable south end of Niagara Falls. This 3-bedroom + loft home offers smart functionality with the option to easily convert the loft into a 4th bedroom if desired. The main floor features a bright, open-concept layout where the spacious living room flows seamlessly from the kitchen, perfect for everyday living and entertaining. The kitchen is the heart of the home, offering abundant cabinetry, a large island, and direct access to the full butlers pantry that leads to the formal dining room ideal for hosting guests. Step through the oversized sliding doors and into your private backyard oasis, complete with an in-ground pool, hot tub, and covered deck, your own personal retreat. Upstairs, each bedroom includes its own walk-in closet, while the primary suite features dual walk-in closets and a gorgeous ensuite bathroom for the ultimate convenience. The unfinished basement adds 1,100 sq. ft. of potential, bringing the total living space to over 3,600 sq. ft., ready to be finished to suit your needs. Situated just minutes from schools, shopping, restaurants, movie theatre, golf courses, and highway access, this home blends space, privacy, luxury and location in one beautiful package.
