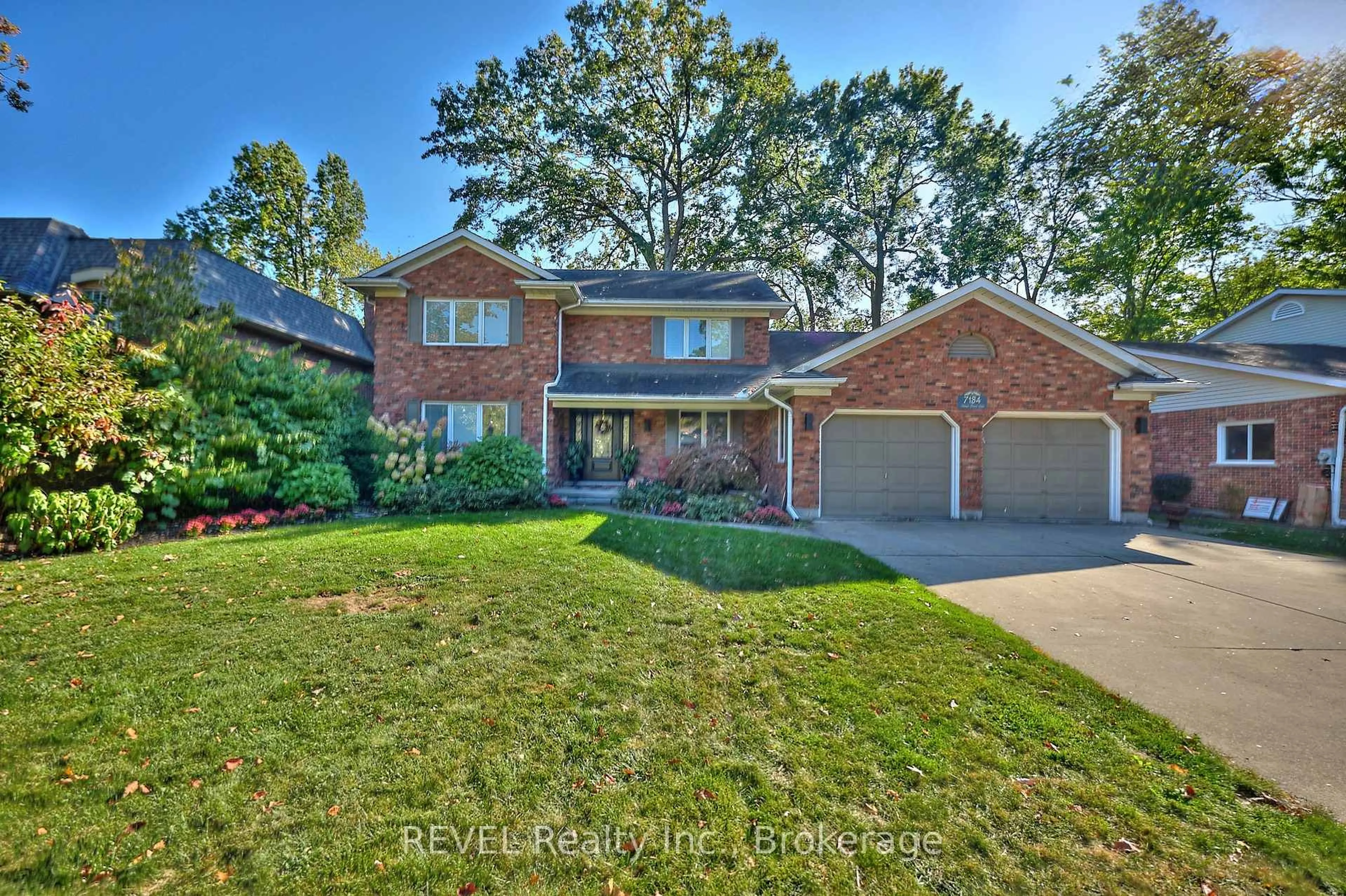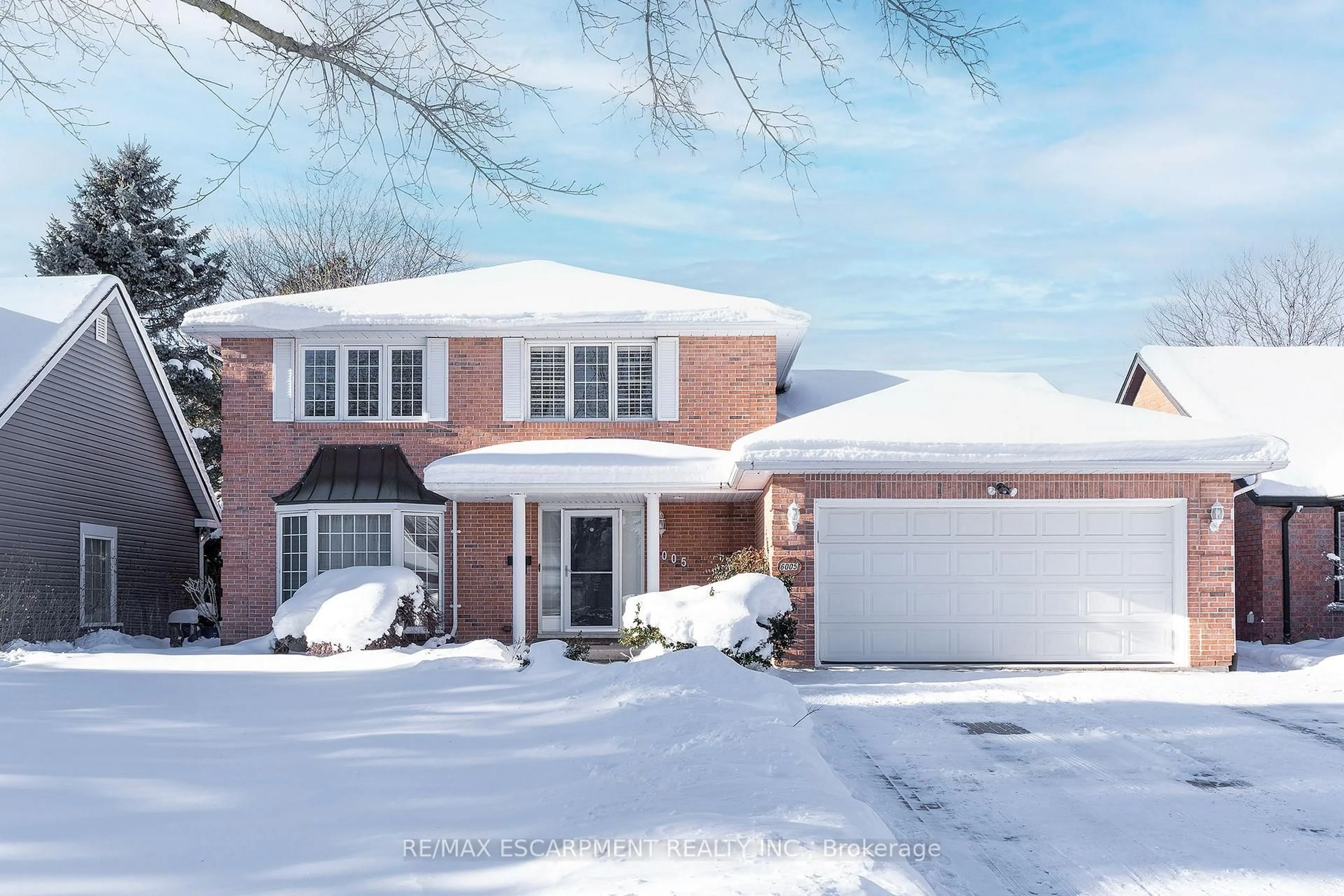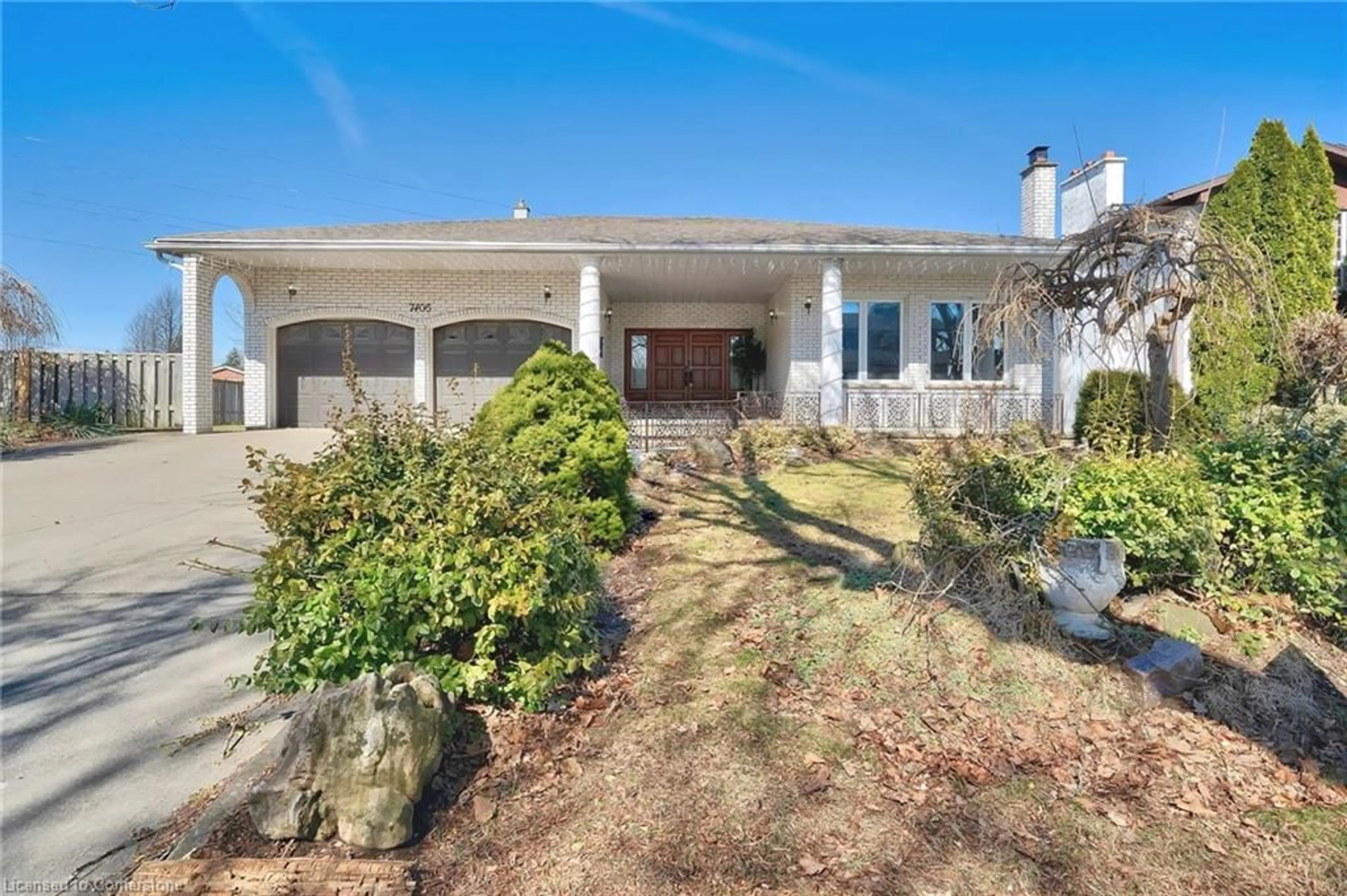Spectacular 2-storey, 6-bedroom, 2-kitchen home on a 54 wide lot built by Costantino, a renowned Niagara builder. Offering approx. 3,200 sq. ft. of finished space, with a family-friendly layout and countless upgrades, this home features tasteful flooring throughout, a stunning modern kitchen, gas fireplace, updated showers, 9 ft.main floor ceilings, and contemporary finishes. The main level is both traditional and open, showcasing a bright home workspace, massive formal dining room, on of two large laundry rooms, and direct access to the double car garage. A walk out separate entrance leads to a fully renovated lower level, ideal for rental income or multi-generational living, featuring laundry room, large eat-in kitchen, living room, storage, 4 pc. bathroom and 2 large bedrooms. Upstairs boasts 4 spacious bedrooms , 3 of the bedrooms have walk in closets, including a gorgeous primary suite with an extra-large walk-in closet and large 5 piece en-suite bathroom. Located in a well-established neighbourhood and surrounded by quality homes, this property is move-in ready with style, function, and income potential. Main bus transfer, Zehrs, Canadian tire, shopping, restaurants, and Home Depot just a couple hundred metres away ! Located in one of the best school districts in Niagara Falls!
Inclusions: FRIDGE, STOVE, DISHWASHER, WASHER, DRYER, FRIDGE&STOVE (BSMT)










