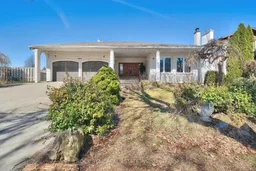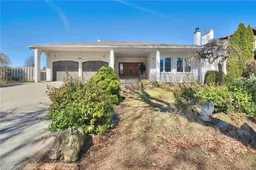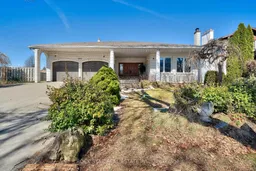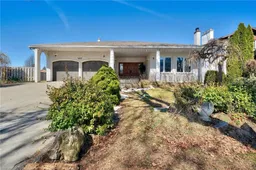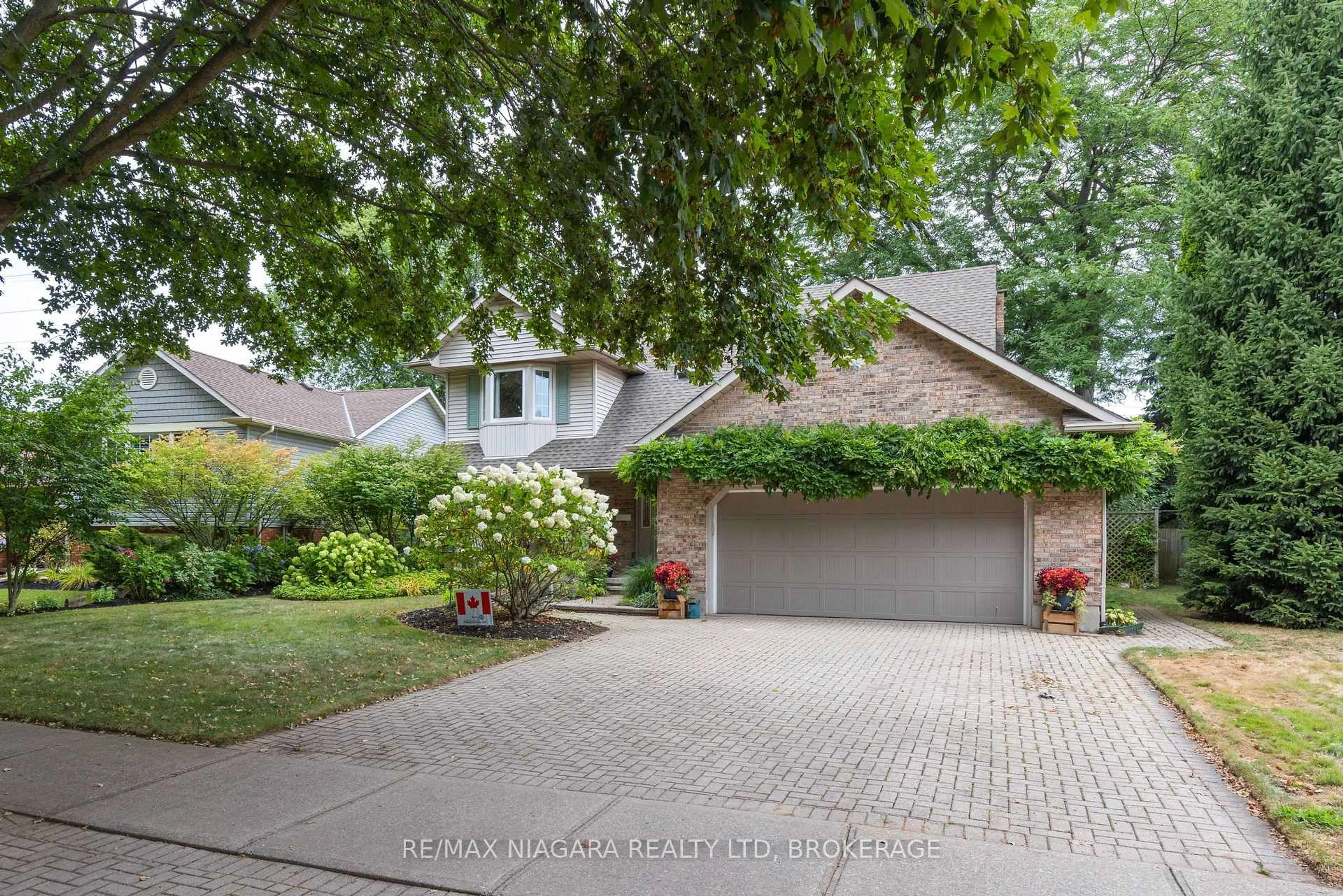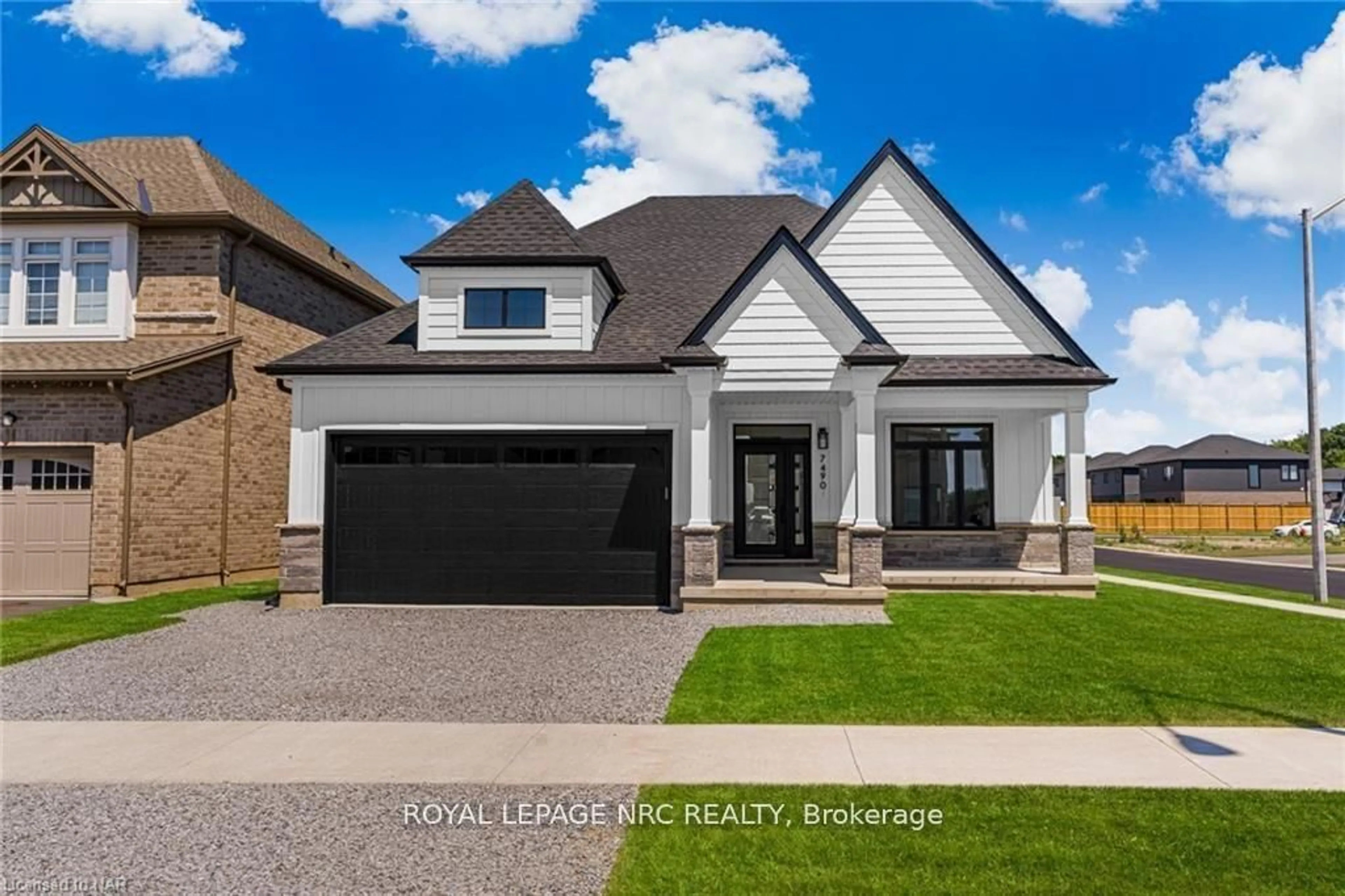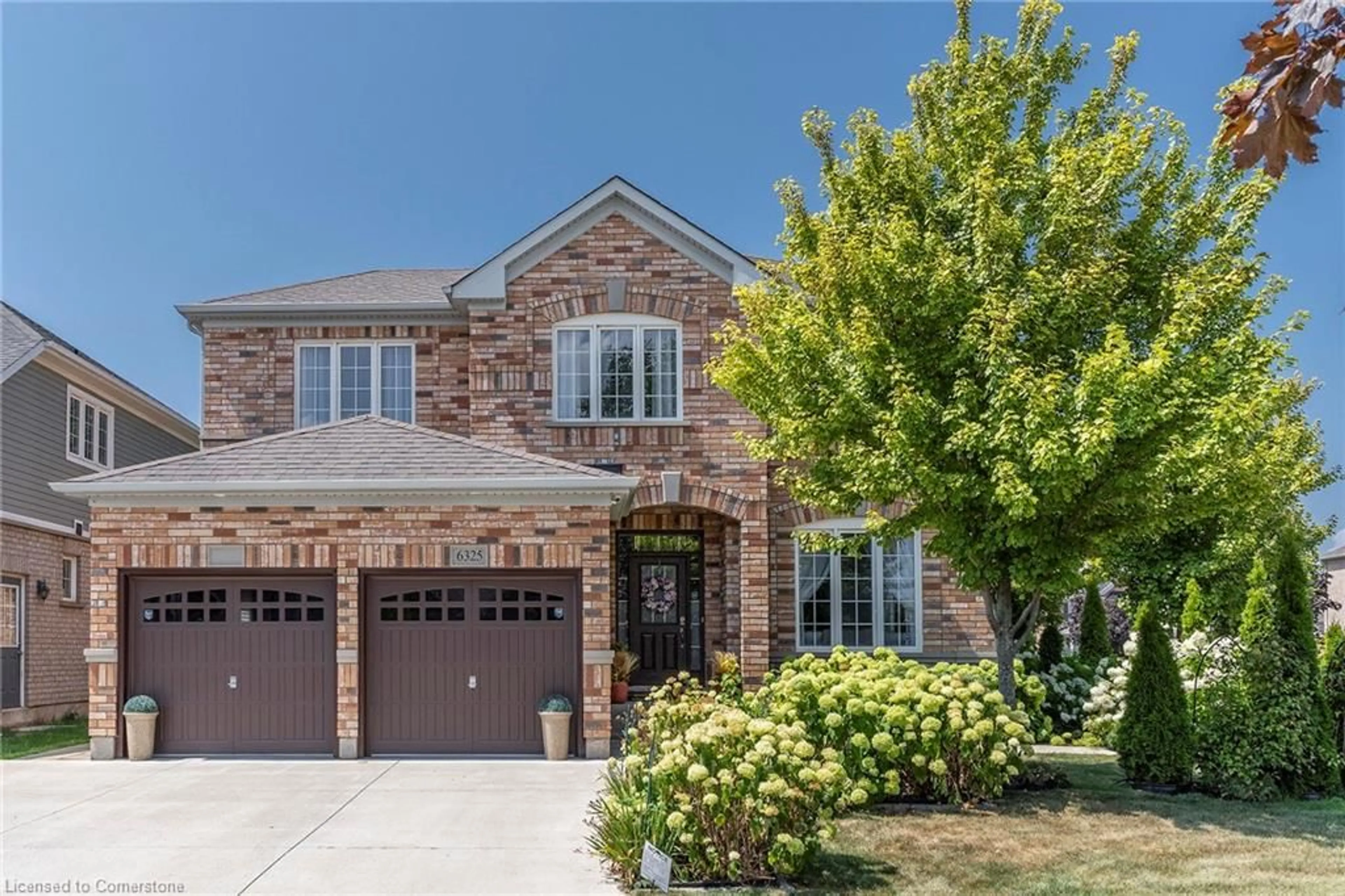A stately & spacious residence nestled in a well established neighbourhood with tree lined streets. This executive home is well-maintained and boasts 5 Bedrms, 4 Full Bathrms & a fully finished basement complete with In-LawSuite. The ideal set up for multigenerational living or guests to have their own private suite. Step inside to a grand foyer, where classic wainscoting, high ceilings & ornate details highlight the character found throughout. The main flr showcases a traditional European-style eat-in kitchen with granite counters & attached breakfast area. Across the front hall you have a formal dining rm with adjoining living room - ideal for hosting dinner parties. After dinner, retreat to the great room for a good night of conversation, games or simply relax beside the fireplace. For added convenience there is also a main flr bedrm, 5PC bathrm & laundry on this level. French doors off of both the great rm (north side) & breakfast area (west side) lead to a large wrap-around deck providing a seamless flow for indoor/outdoor living. Heading up the impressive staircase, the 2nd flr features 3 spacious bedrms & 2 full bathrms ,including a well-appointed primary suite with private ensuite bath. The finished basement offers a self-contained in-law suite complete with a full kitchen, one bedrm + den (with the potential to use additional rm as 2nd bedrm), anupdated 3PC bathrm, separate laundry & separate entrance/walk-up to the yard. This space offers great comfort &privacy for extended family or guests. Set on a generous lot, the fenced yard provides a lovely space for children &pets to run & play. As an added bonus, the double-car garage with yard access ensures easy convenience for parking& yard maintenance. With potential to update the home into an impressive estate, this is an excellent opportunity toown a grand residence in a much sought-after neighbourhood. Conveniently located minutes to the QEW, schools,shopping, parks, & 10 minutes to Clifton Hill.
Inclusions: 2 x Refrigerators, 2 x Stoves, 2 x Range Hoods, 2 x Dishwashers, 2 x Washers, 2 x Dryers, Light Fixtures (all in as is condition).
