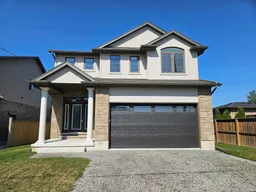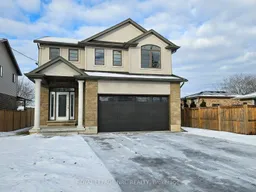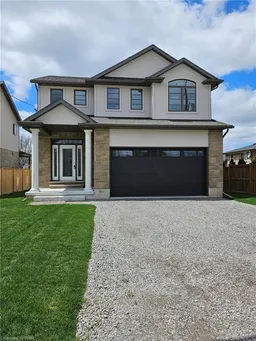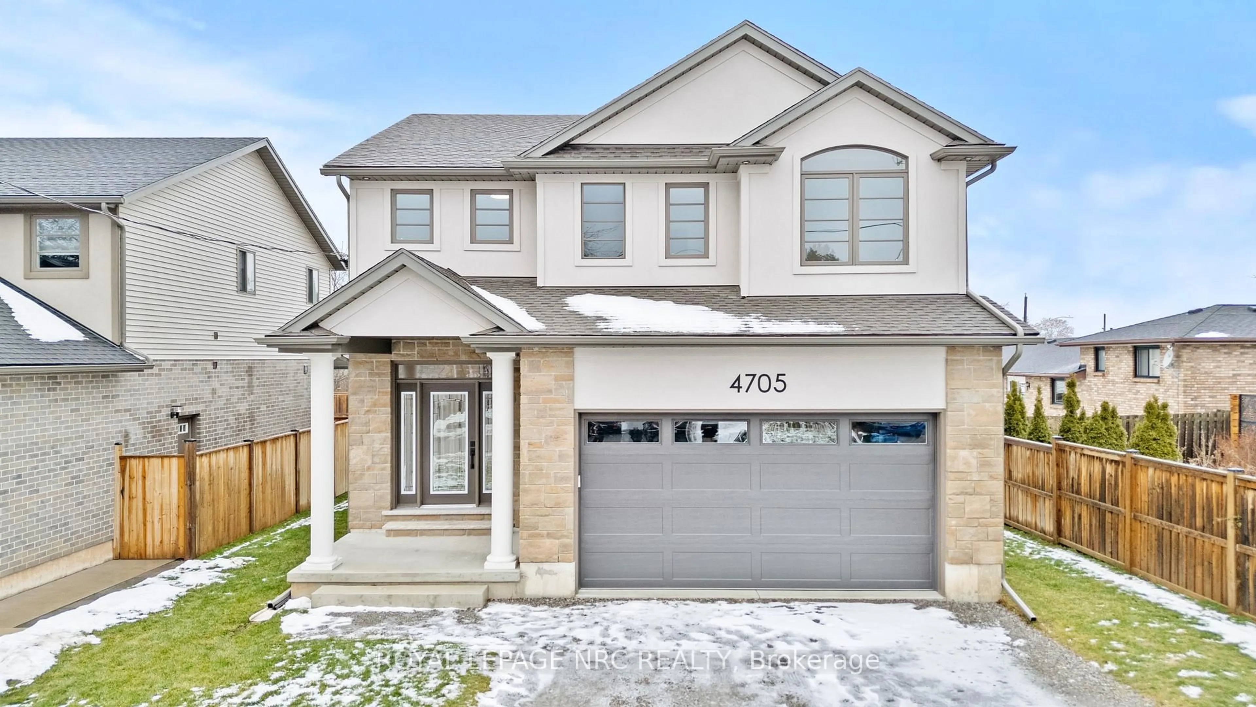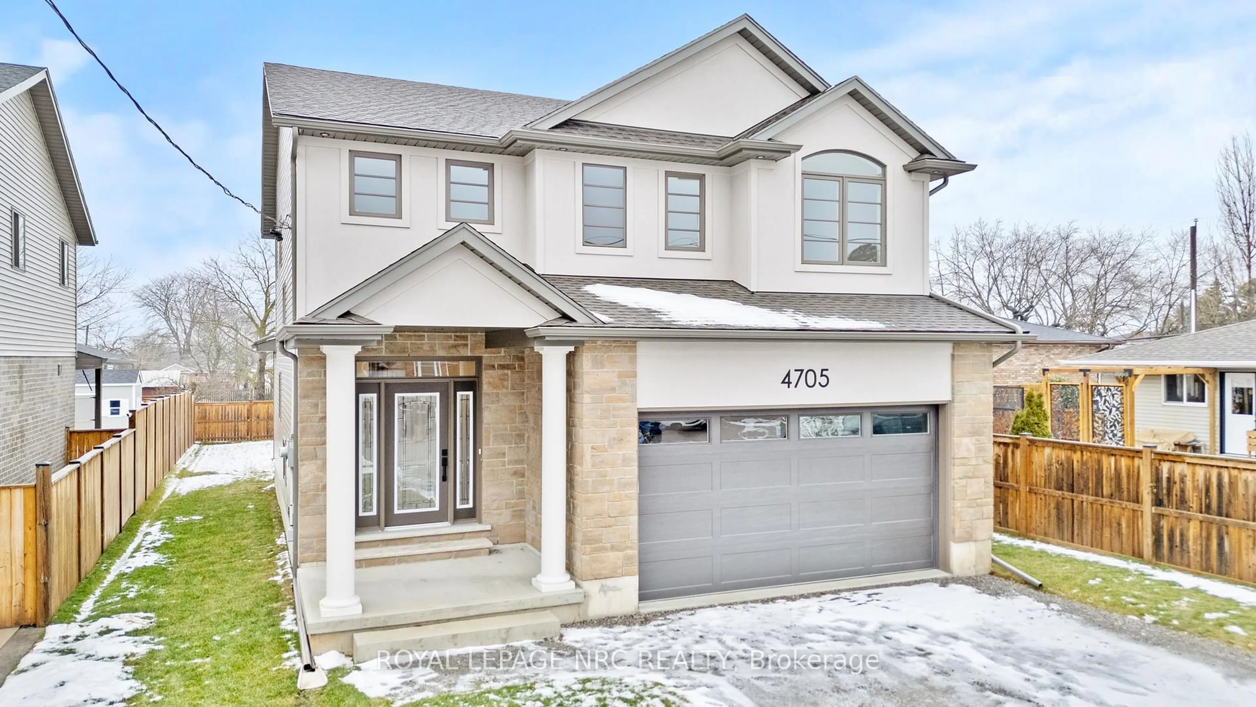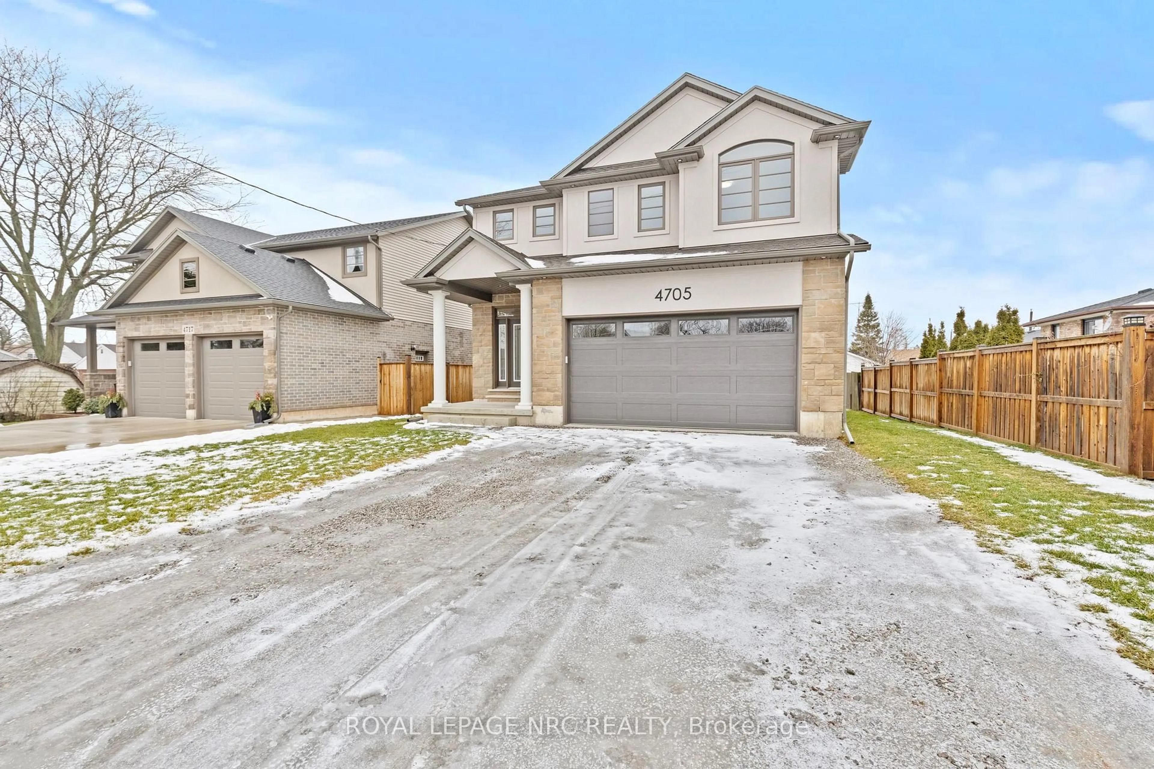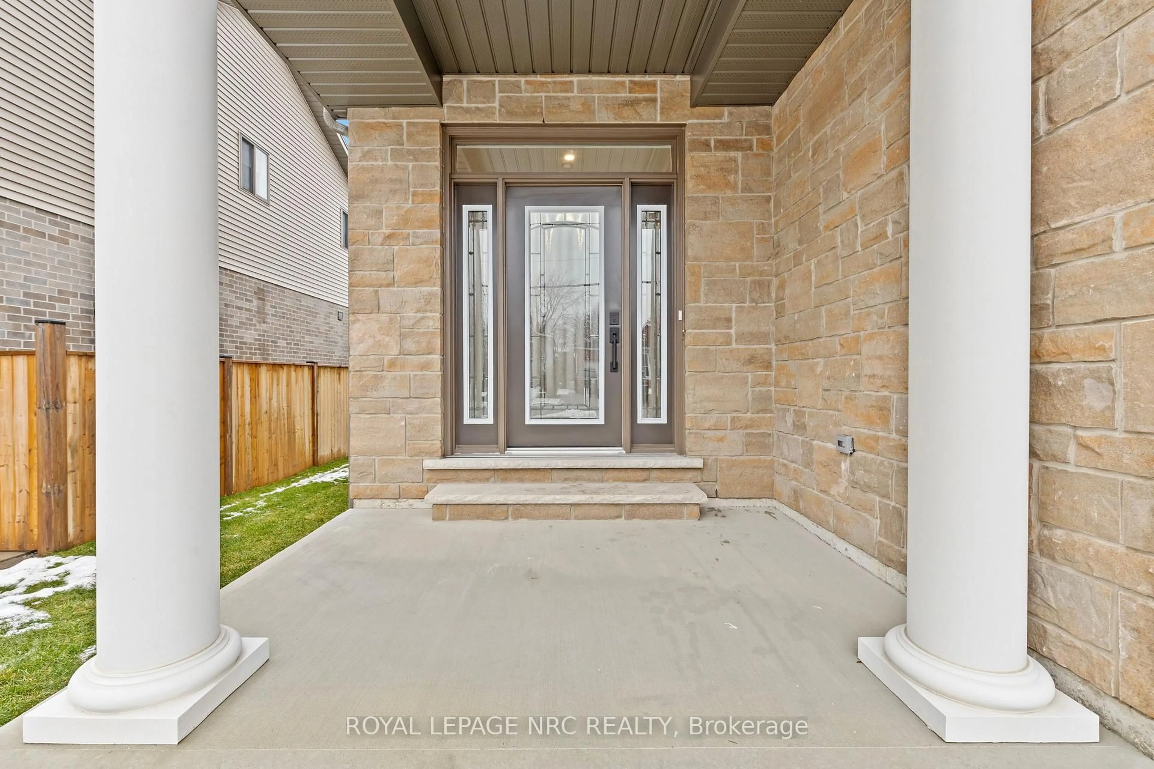4705 Lee Ave, Niagara Falls, Ontario L2H 1M7
Contact us about this property
Highlights
Estimated valueThis is the price Wahi expects this property to sell for.
The calculation is powered by our Instant Home Value Estimate, which uses current market and property price trends to estimate your home’s value with a 90% accuracy rate.Not available
Price/Sqft$472/sqft
Monthly cost
Open Calculator
Description
Move-in-ready new build on a premium 48x148 ft lot featuring over 2,400 sq ft of quality finished living space. The main floor features a stunning kitchen with an island, ample cabinetry, quartz counters, under-cabinet lighting, gas and electric stove hookups and a waterline for the fridge. The kitchen flows well into the dining area and the living room featuring tray ceiling, built-in cabinetry and fireplace. 9ft ceilings, a large welcoming foyer, convenient garage access and a 2pc bath complete the main floor. The upstairs features a spacious king size primary suite with a walk-in closet and a 4pc ensuite with double sinks and quartz counters, along with two generously sized bedrooms, a 4pc bath with pantry and quartz counters and a spacious second-floor laundry room. The partly finished basement adds a rec room, rough-in for a 3pc bath and potential for a fourth bedroom. Exterior features include stone and stucco finishes, a covered rear patio with gas hookup and a fully fenced yard - highlighted by a generous size backyard that is rarely offered and provides outstanding outdoor space for families. Interior upgrades such as oak staircases with iron spindles, tray ceilings, 19 recessed lights and double shelving in closets add both style and practical convenience. Built by a trusted local builder and backed by a Tarion warranty, this home offers exceptional value. It is ideally located near parks, schools, shopping, transit, and highway access. Schedule your showing today!
Property Details
Interior
Features
Main Floor
Kitchen
4.29 x 4.39Dining
2.44 x 4.39Foyer
3.86 x 2.92Bathroom
1.8 x 1.88Exterior
Features
Parking
Garage spaces 2
Garage type Attached
Other parking spaces 4
Total parking spaces 6
Property History
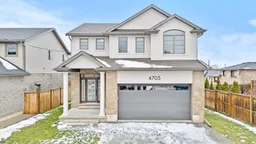 38
38