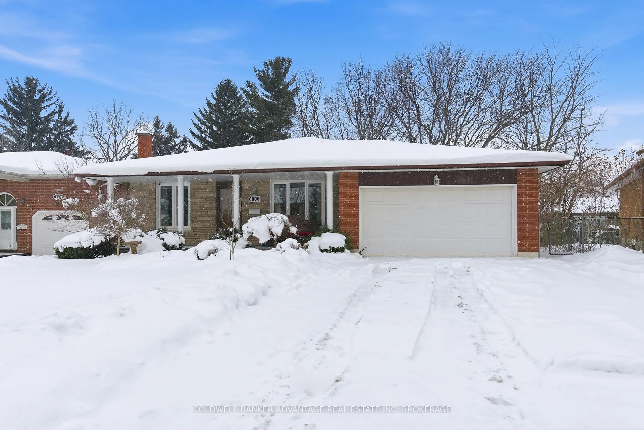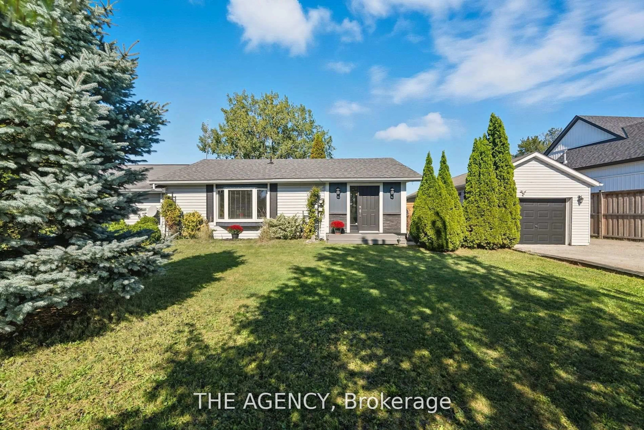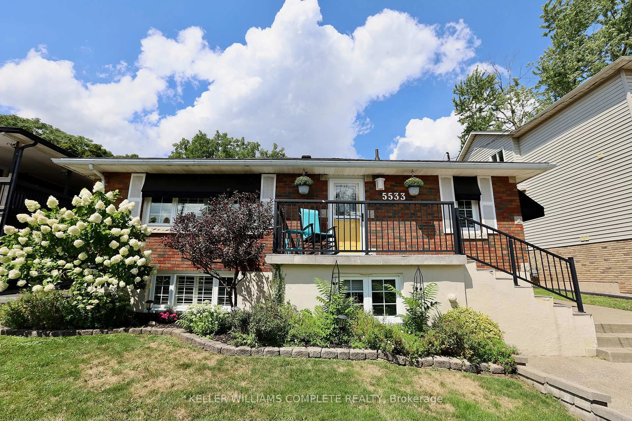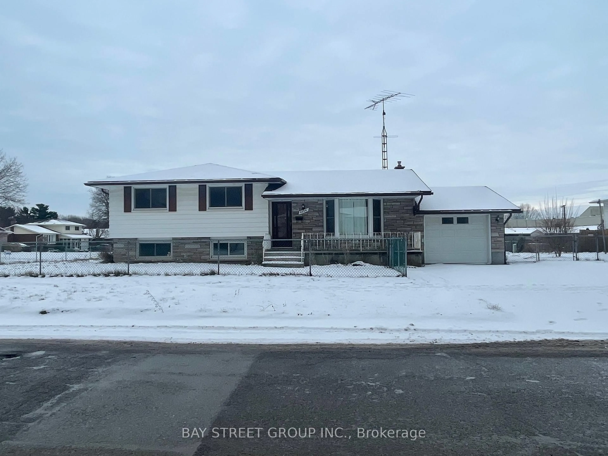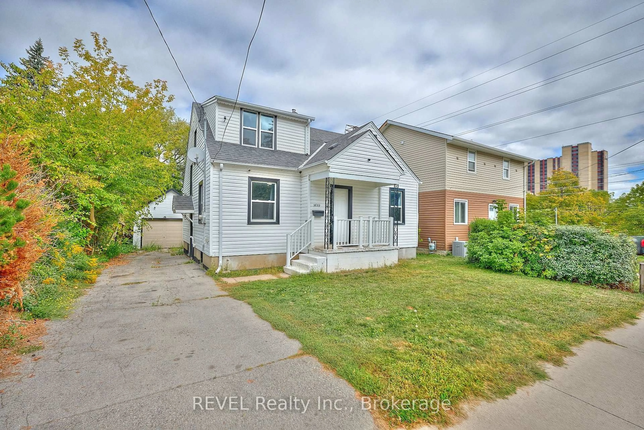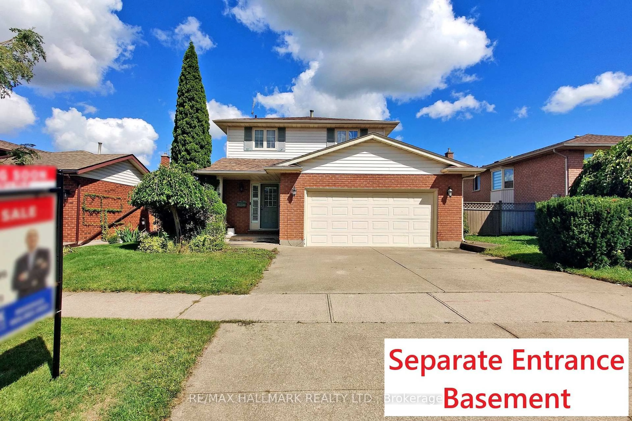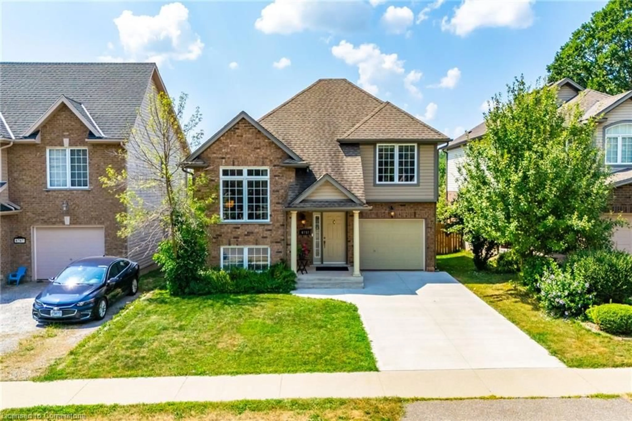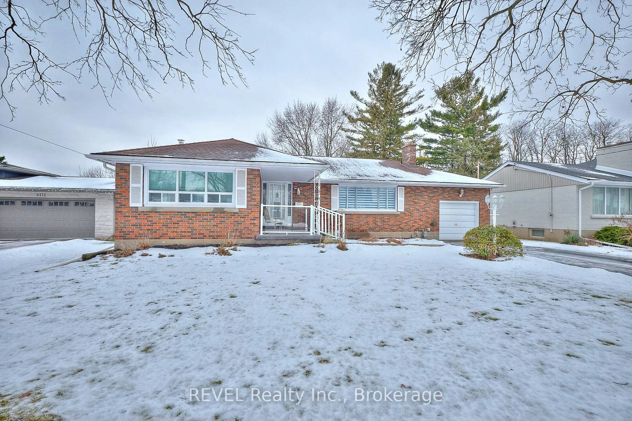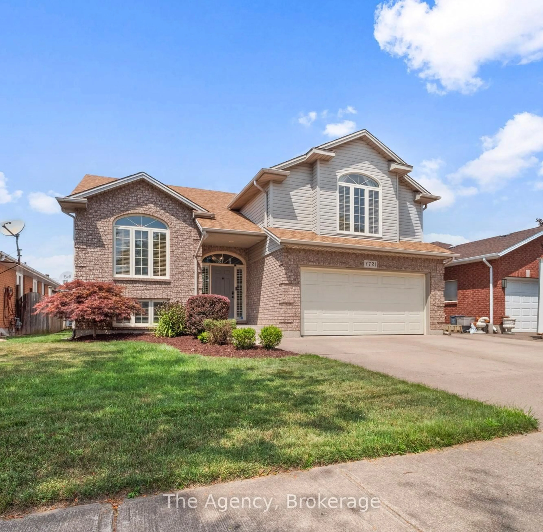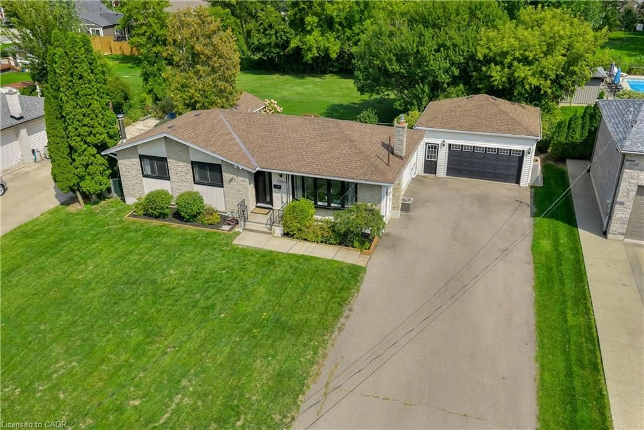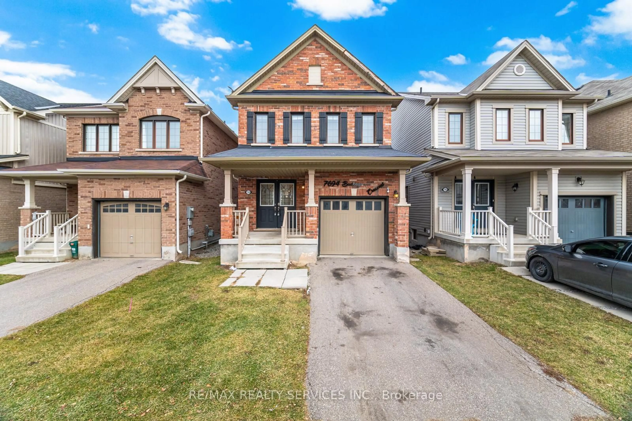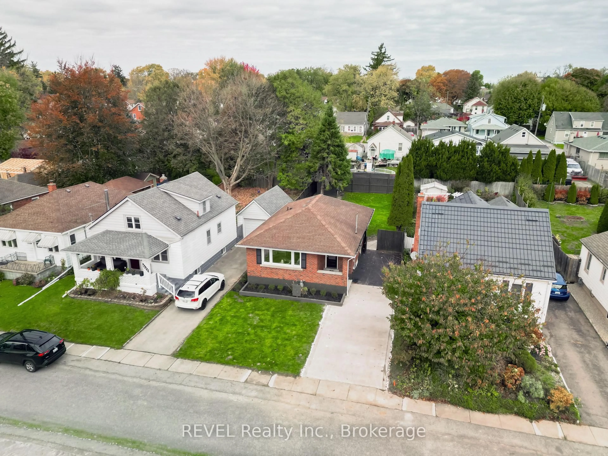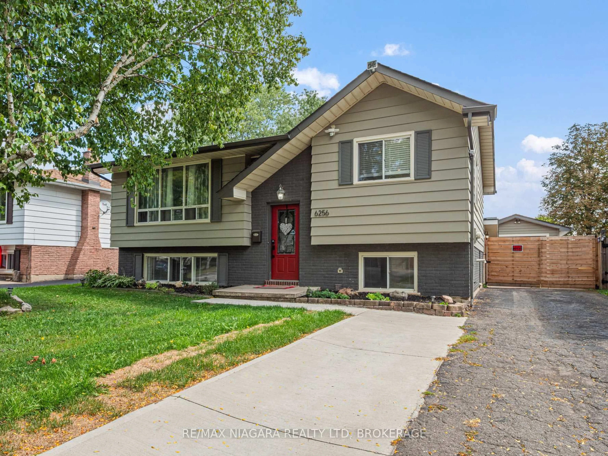Welcome to 6330 Caledonia Street, a spacious 3-bedroom, 2-bathroom backsplit located in a desirable Niagara Falls neighbourhood. Close to schools, shopping, and everyday amenities, this home offers convenience and great potential for families. A large concrete front porch adds charm and curb appeal, welcoming you inside. The main floor includes a bright living room and formal dining room, perfect for gatherings and entertaining. The upper level features three bedrooms and a full bathroom, providing comfortable family living. On the lower level, you'll find a large family room with a cozy wood-burning fireplace and a walk-up to the bright sunroom, complete with a gas hookup and sink ideal for year-round enjoyment. The basement level offers a recreational room, laundry area, and two cantinas, perfect for storage, a wine cellar, or hobby space. California shutters are featured throughout. While the home may require some cosmetic updating, it offers fantastic in-law potential and is well-suited for multigenerational living. With its flexible layout, ample living areas, and sought-after location, 6330 Caledonia is a wonderful place to call home.
Inclusions: Fridge, Freezer, washer/ dryer
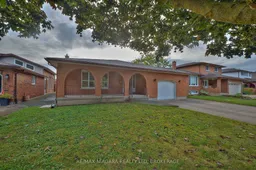 35
35

