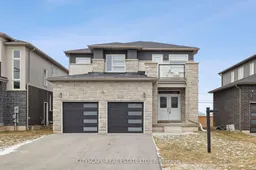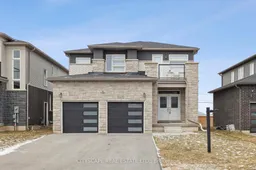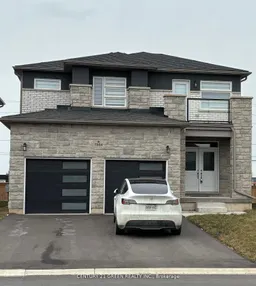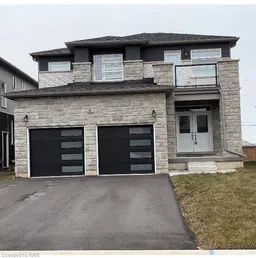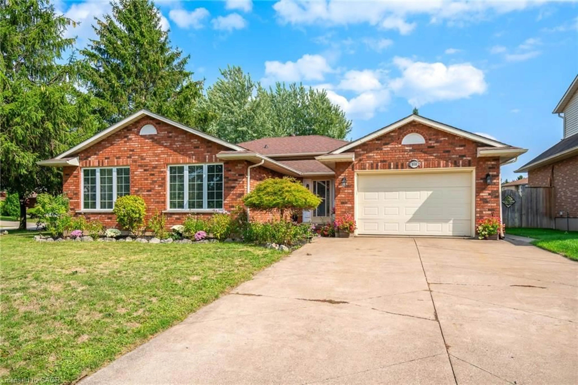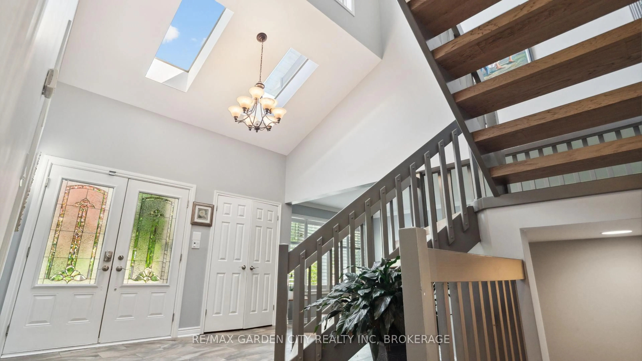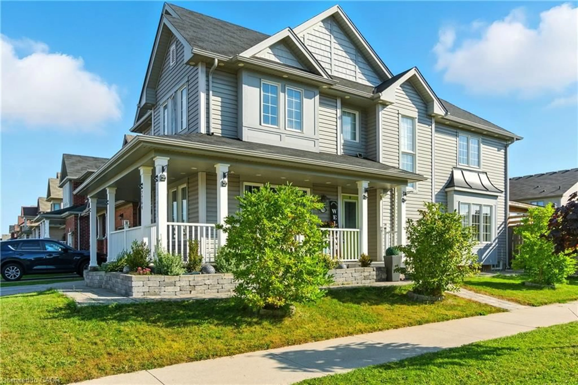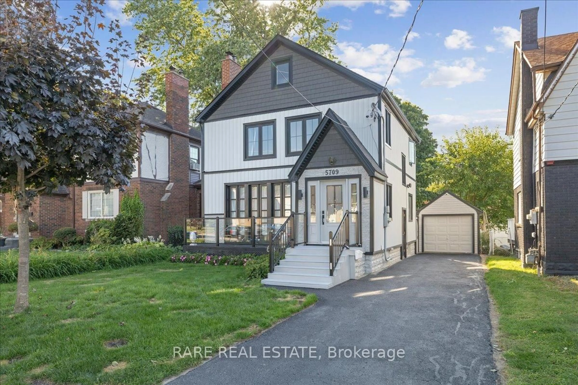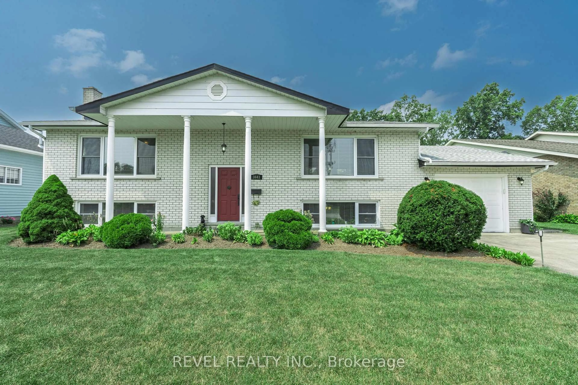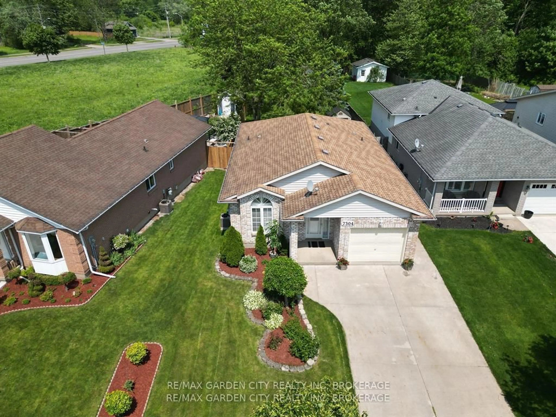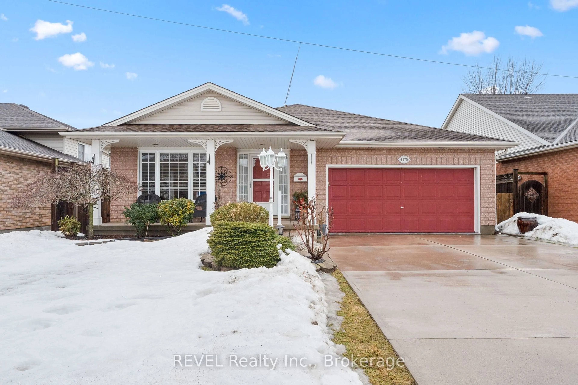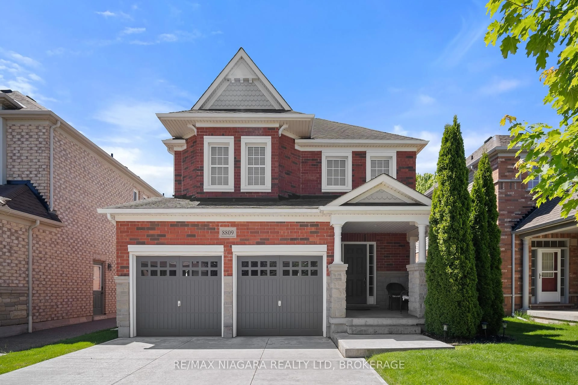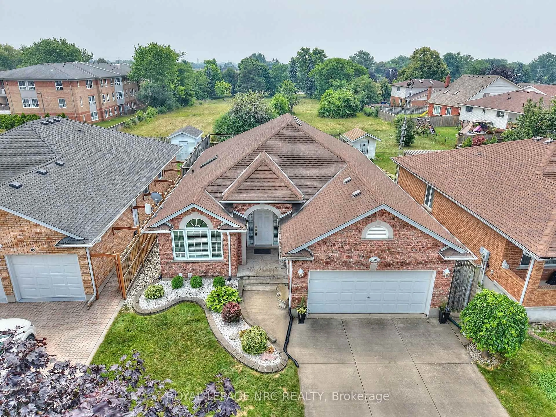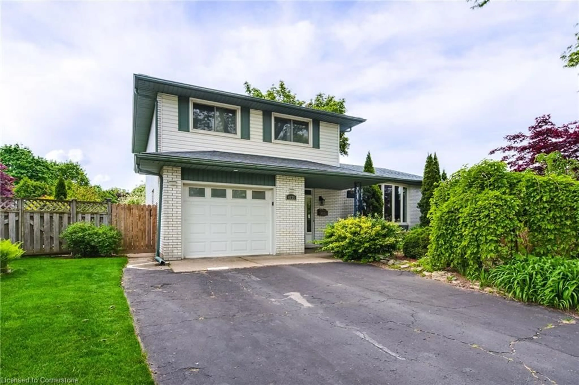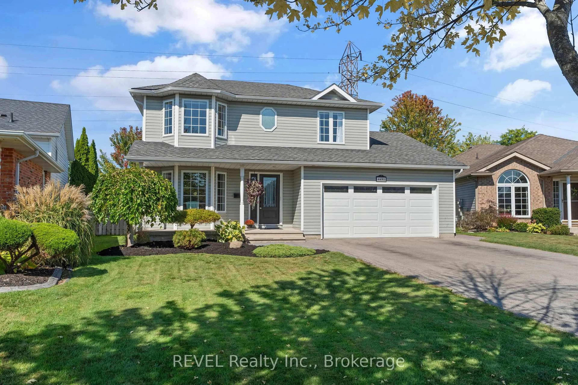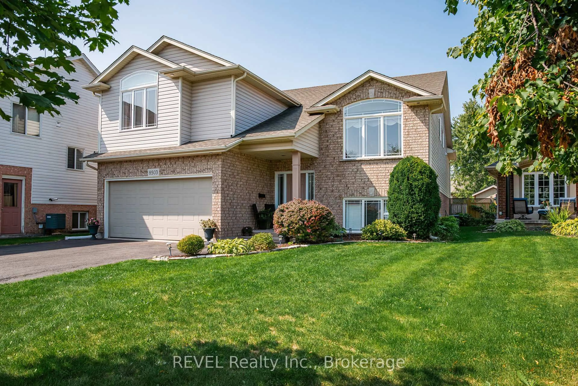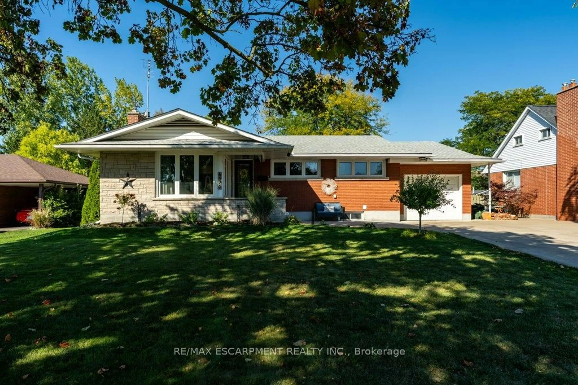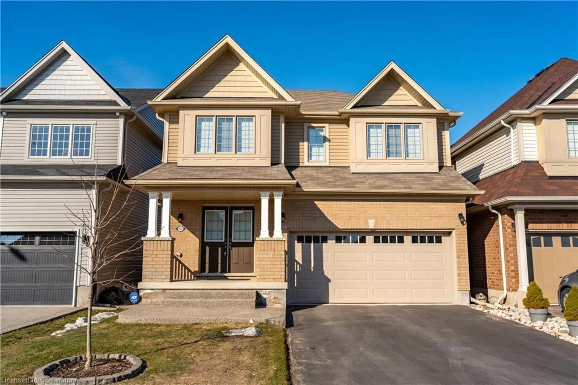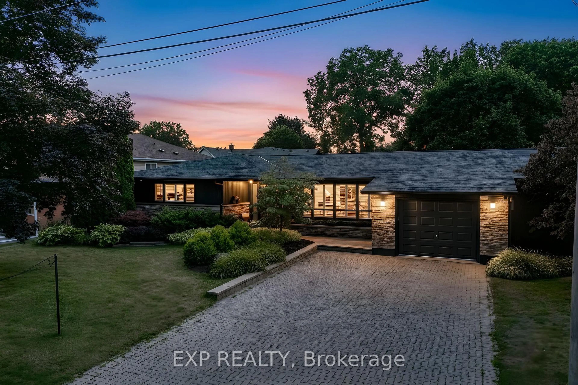Welcome to your dream home in the heart of the sought-after Beaver Valley Community! This immaculate residence exudes charm and elegance, boasting a prime location on a tranquil, family-friendly street while just moments away from vibrant shops, acclaimed restaurants, premier schools, and major commuter highways. Nestled graciously in front of a picturesque pond, this 2-year-old home invites you to experience the epitome of modern family living. This thoughtfully designed haven offers 4 bedrooms and 3 baths, ensuring ample space for all your lifestyle needs. Step inside and be greeted by a grand double door front entrance, complemented by a charming covered porch, setting the tone for the sophisticated interiors that await. The main floor effortlessly blends style and functionality, featuring a bright and airy gourmet chef's kitchen complete with granite countertops, a spacious island, a dinette area, and top-of-the-line stainless steel appliances. Additionally, with too many features to list, this remarkable residence truly must be seen to be fully appreciated. Don't miss the opportunity to make this your forever home Schedule your viewing
Inclusions: FRIDGE, STOVE, DISHWASHER, WASHER, DRYER, all existing light fixtures, and window covering.
