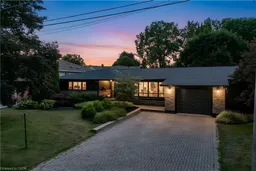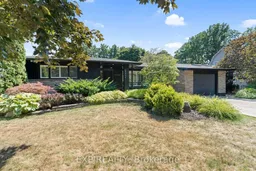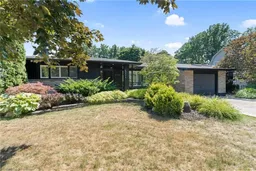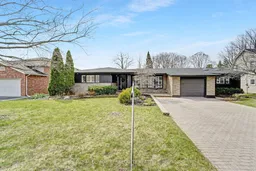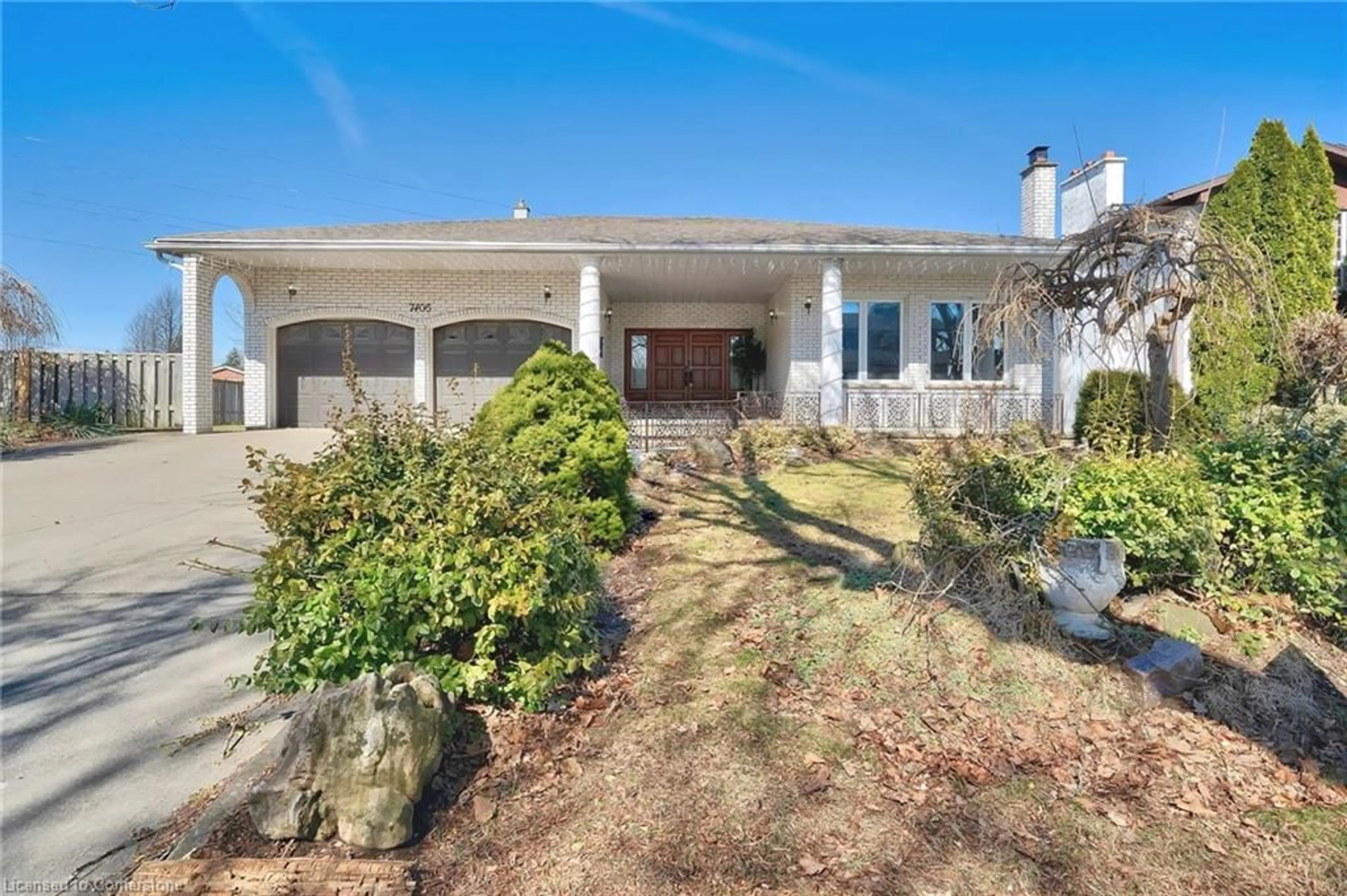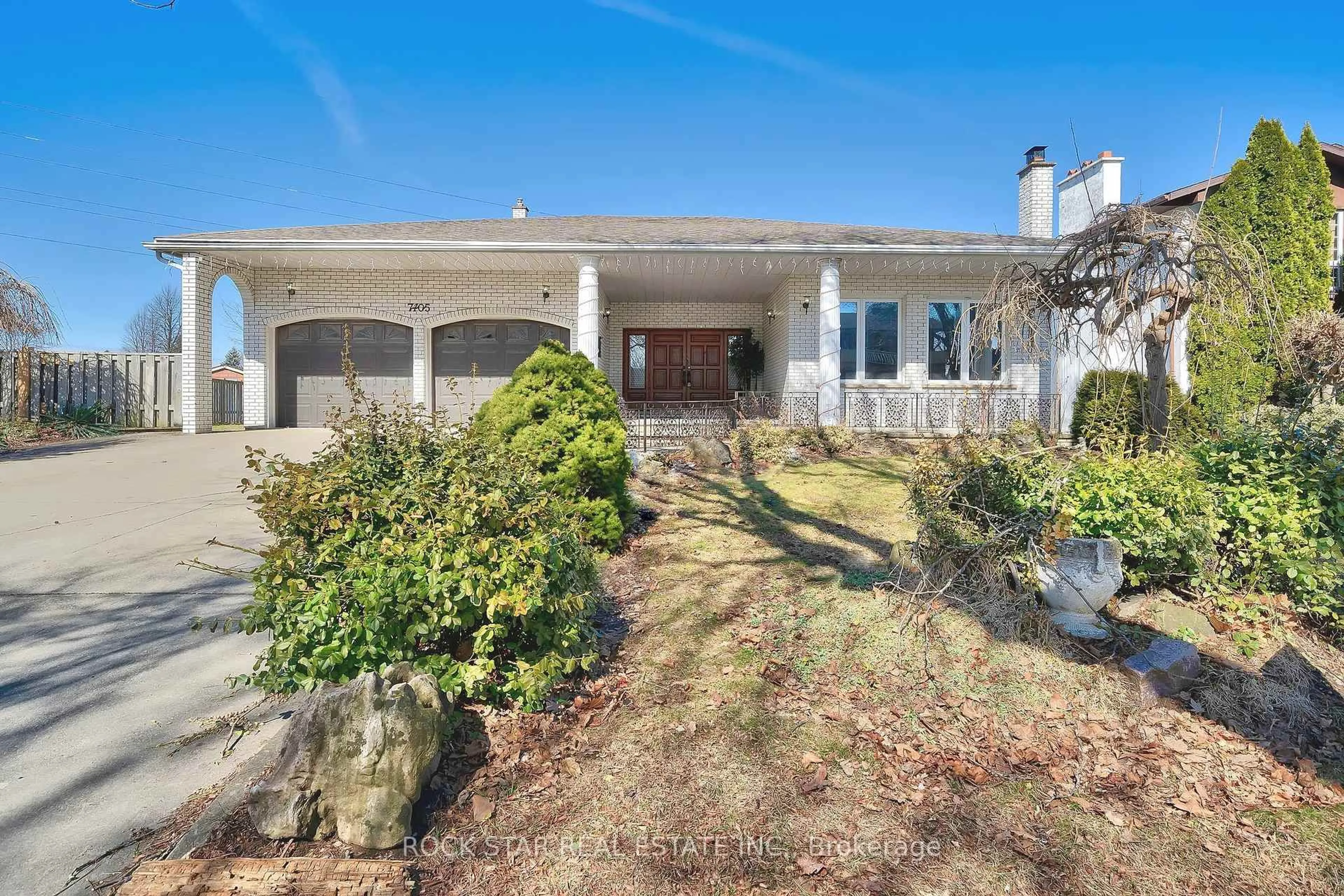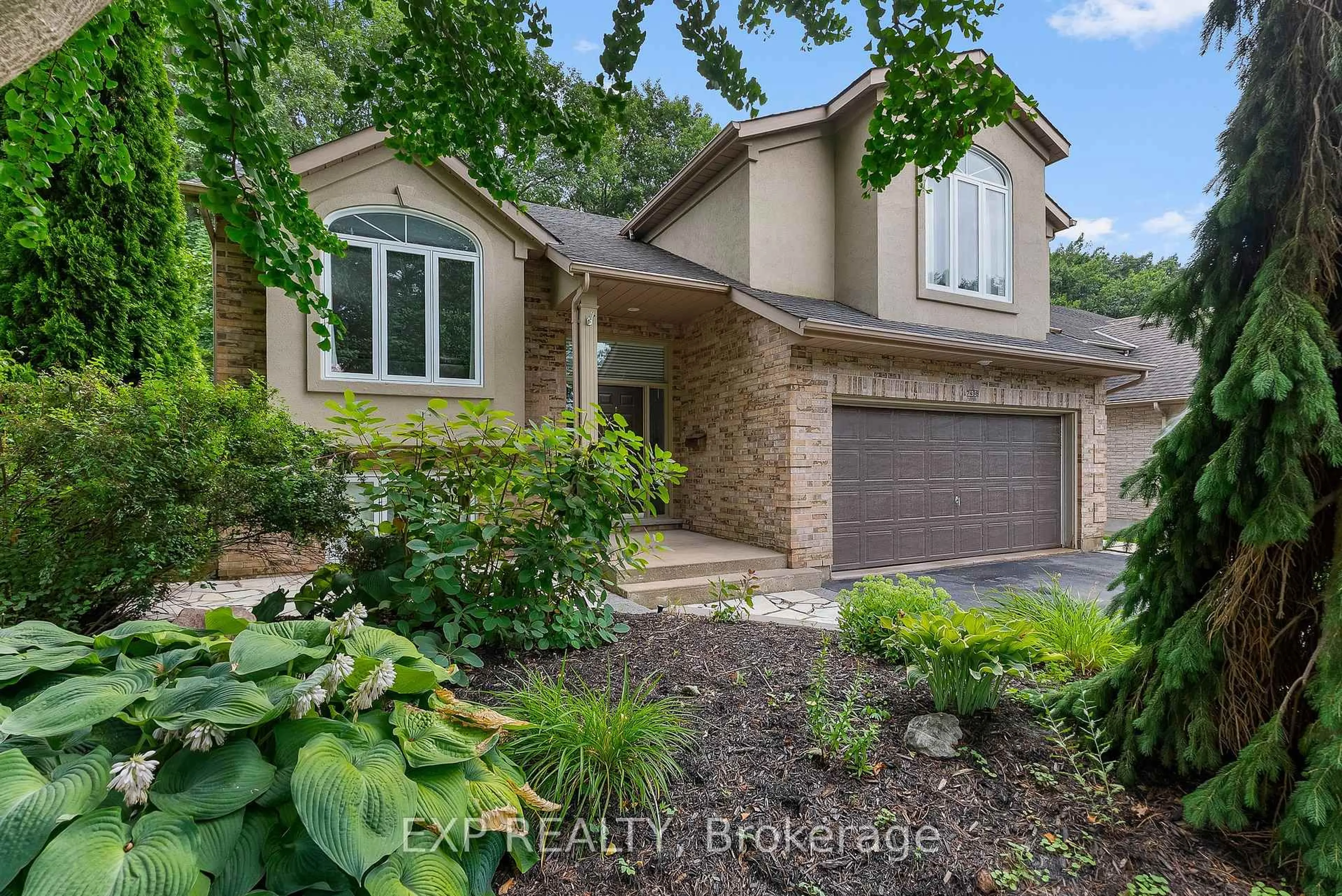Welcome to this standout executive bungalow, ideally located in one of Niagara's most prestigious north-end communities. Just steps from A.N. Myer and St. Paul high schools, plus multiple elementary schools, the setting offers unmatched convenience for families. Inside, the sunlit main floor features a stylish foyer, spacious living and dining areas, and a beautifully updated kitchen with Cambria quartz counters, abundant cabinetry, and a bright breakfast nook with walkout access to the backyard. Three well-appointed bedrooms anchor this level, including a private primary suite with walk-in closet and direct garden walkout, plus the added bonus of main-floor laundry. The backyard is designed for both entertaining and relaxation, offering a two-tiered deck and refreshing on-ground pool. Downstairs, the fully finished basement extends the homes flexibility with a full kitchen, bedroom, bath, and private walk-up entrance making it ideal for in-laws, teens, or future income potential. Set on an irregularly shaped lot with extra rear space, this rare property combines lifestyle perks with long-term potential, making it a perfect fit for families, investors, or multi-generational living. This is a rare chance to own a spacious, move-in-ready bungalow in a truly premium neighbourhood.
Inclusions: 2 Washers, 2 Dryers, 2 Fridges, 2 Stoves, Range Hood, 2 Built-in Microwaves, Dishwasher, Window Coverings, Garage Door Opener, & Pool Equipment
