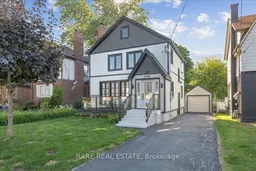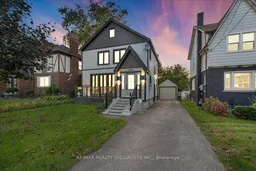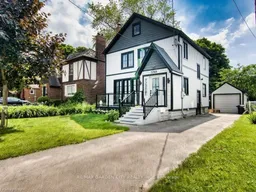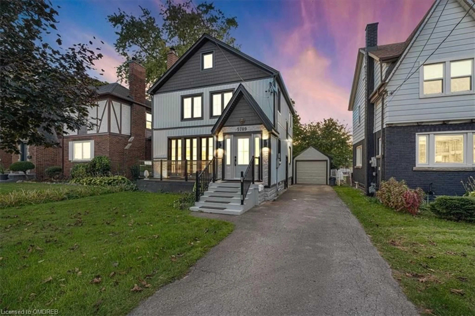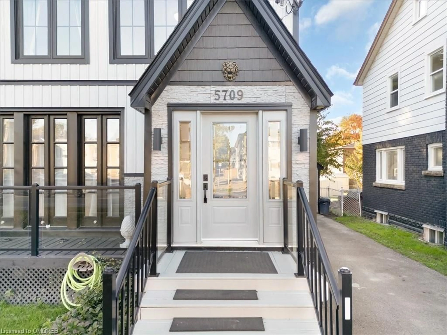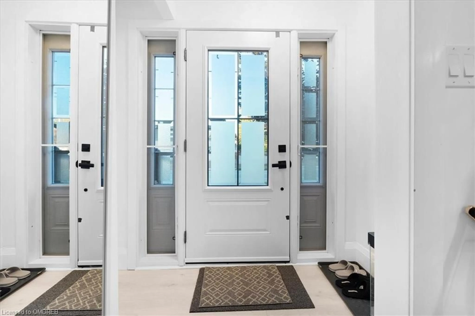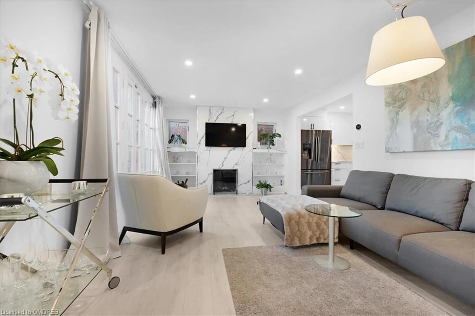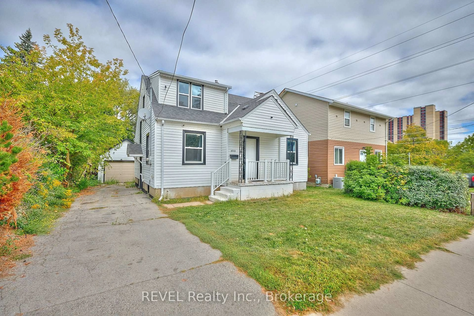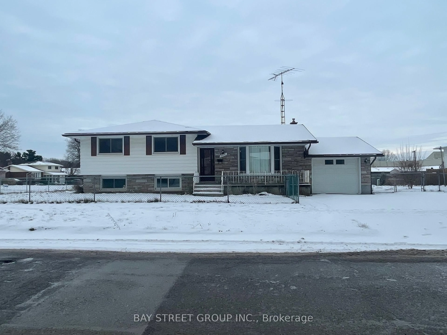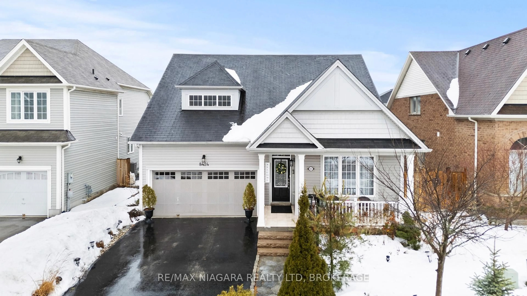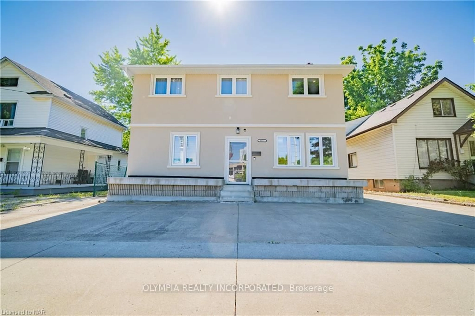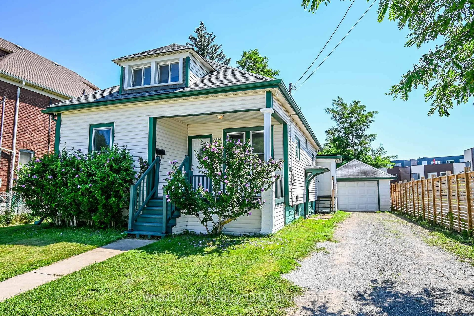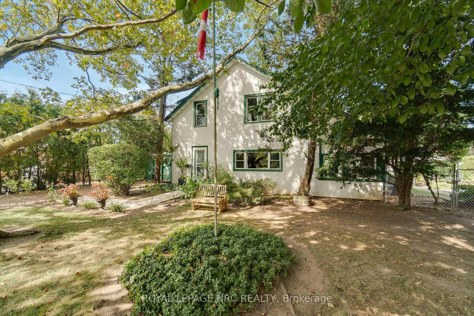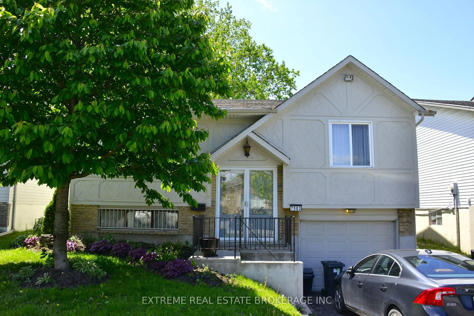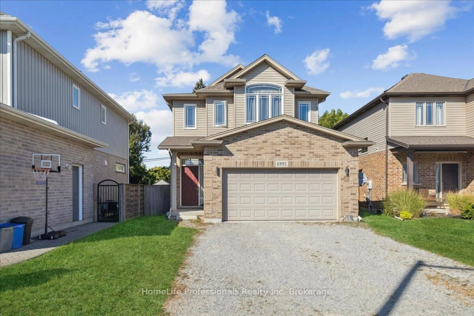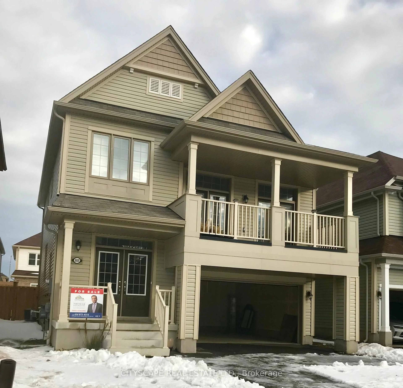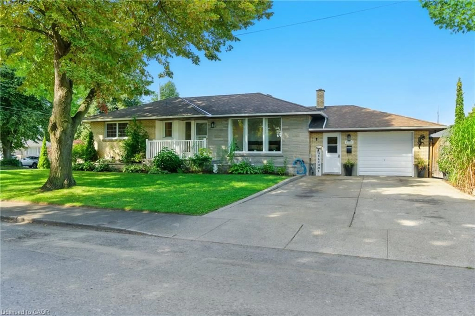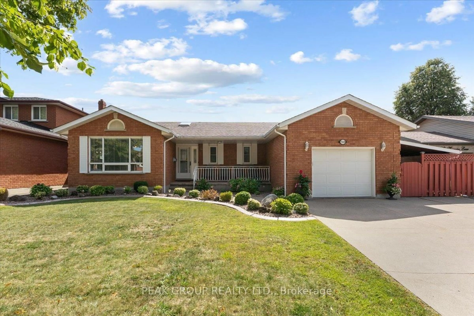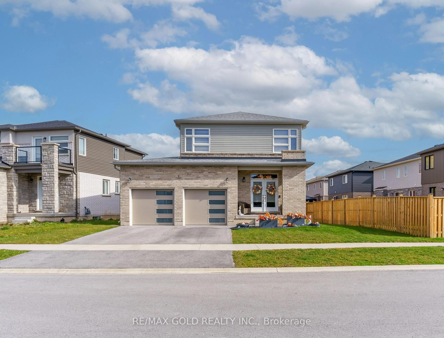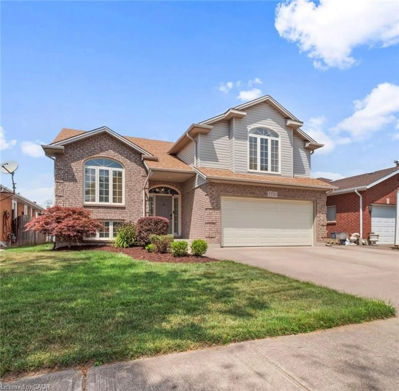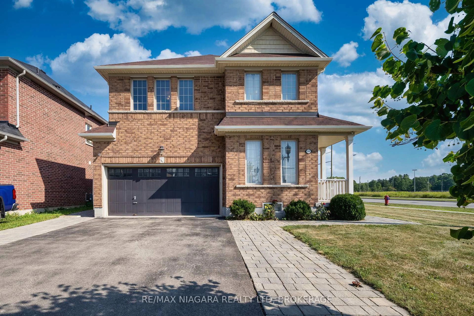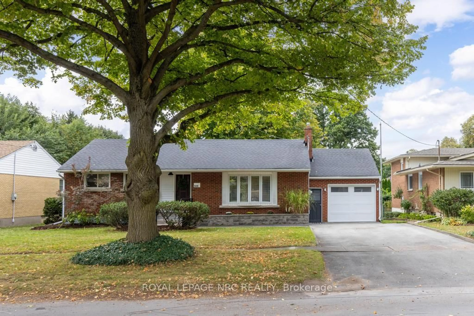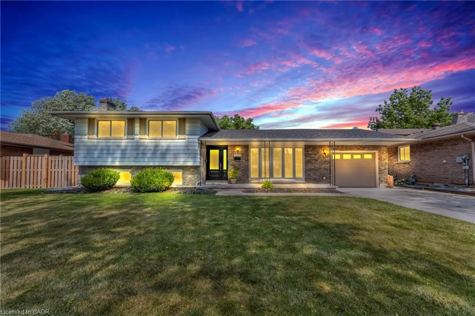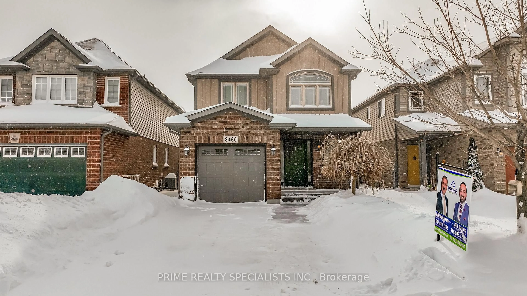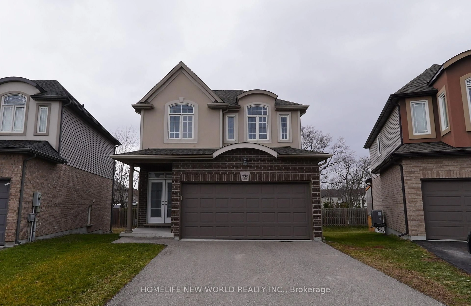5709 Dorchester Rd, Niagara Falls, Ontario L2G 5S5
Contact us about this property
Highlights
Estimated valueThis is the price Wahi expects this property to sell for.
The calculation is powered by our Instant Home Value Estimate, which uses current market and property price trends to estimate your home’s value with a 90% accuracy rate.Not available
Price/Sqft$438/sqft
Monthly cost
Open Calculator
Description
Welcome to 5709 Dorchester Rd your forever home, completely renovated top to bottom with all city permits. Truly a masterpiece in the heart of Niagara Falls, must see to appreciate. This beautiful home has been upgraded to the latest modern living features, with endless upgrades which are explained in separate schedule attached. Legal separate entrance basement. With confidence we can call this gem almost a "Brand New Home". The property offers about 2500 sqft of living space, walk into an open concept spacious living room and dining room, kitchen and powder room. Well designed from and back patios which make this ideal for entertaining your guest. Moving to a second floor you have all three bedrooms with a gorgeous full bathroom and convenient laundry room. Separate entrance legal basement offers large living room, bedroom, laundry and beautiful kitchen; which is great for in-law suite or potential rental income unit. Also this stunning property has an attic with a spacious bedroom and full bathroom.
Property Details
Interior
Features
Main Floor
Bathroom
2-Piece
Dining Room
3.53 x 2.87Kitchen
3.86 x 3.43Living Room
7.04 x 3.53Exterior
Features
Parking
Garage spaces 1
Garage type -
Other parking spaces 3
Total parking spaces 4
Property History
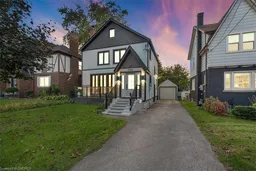 44
44