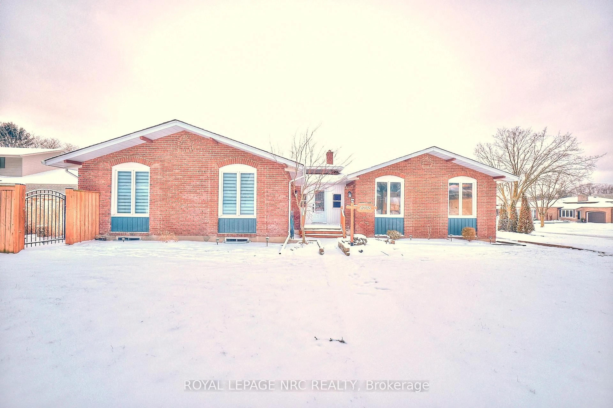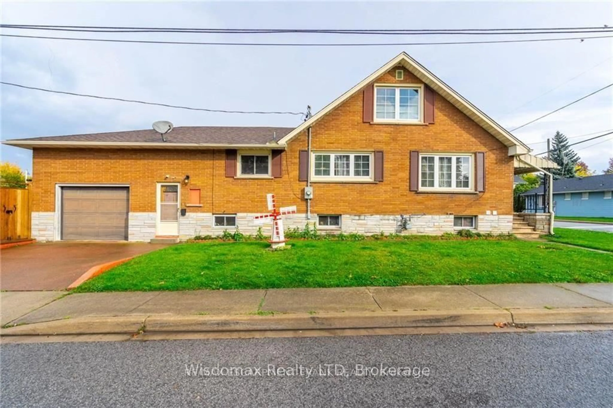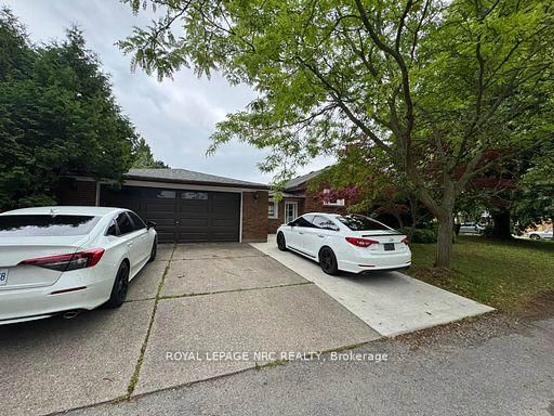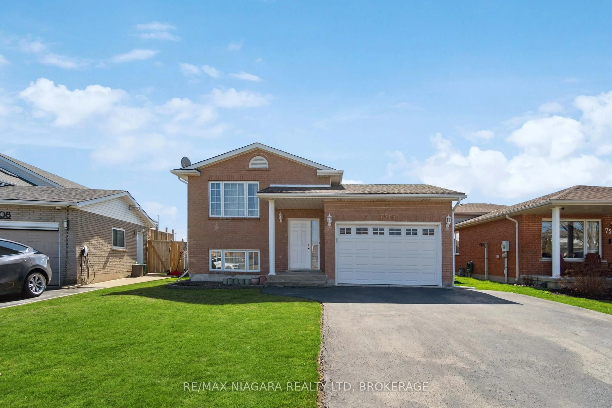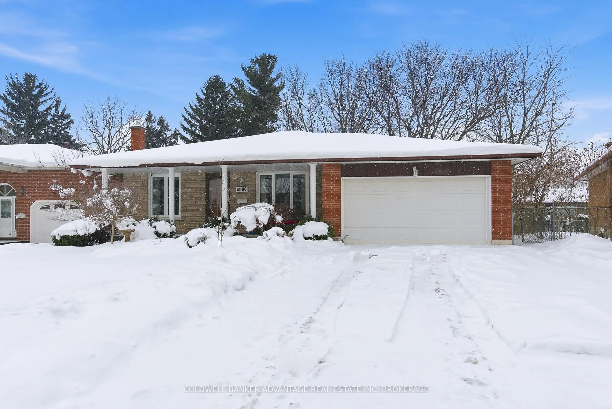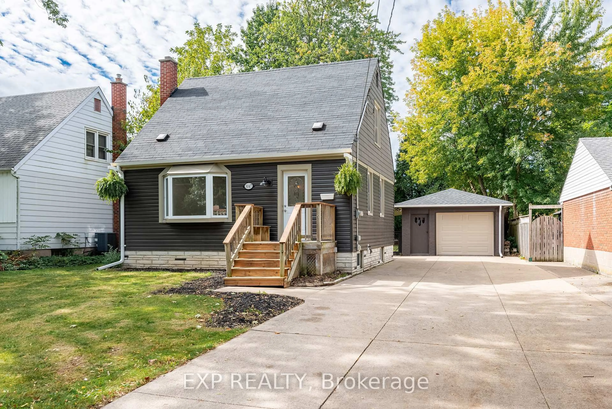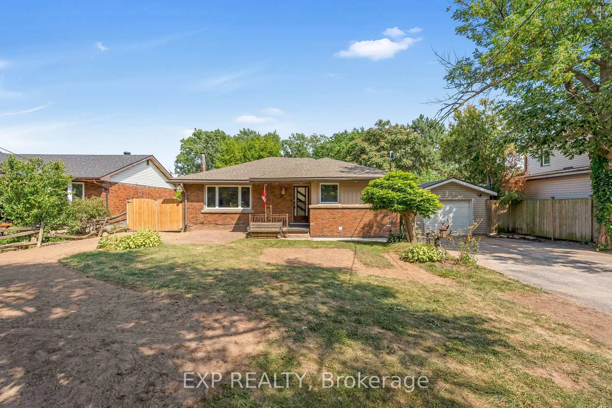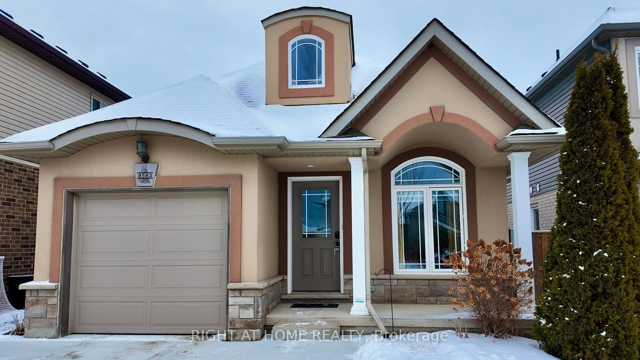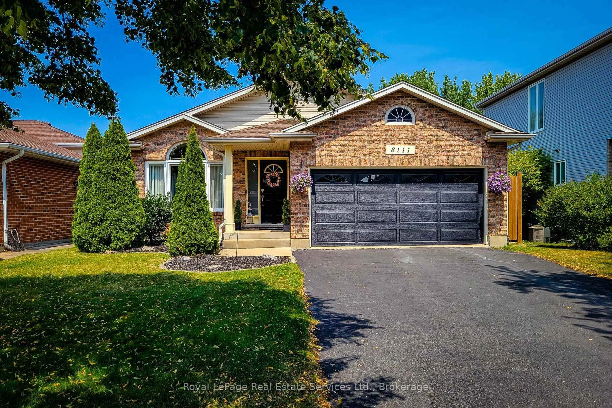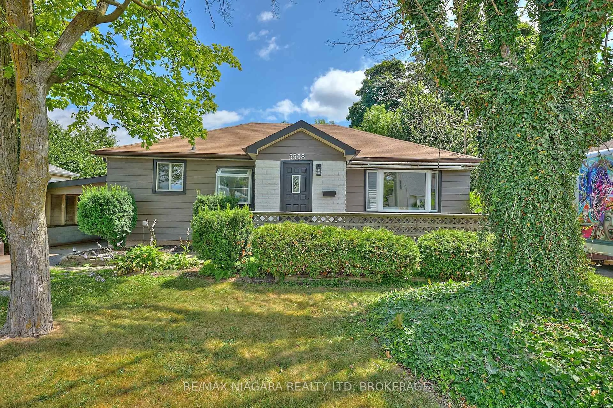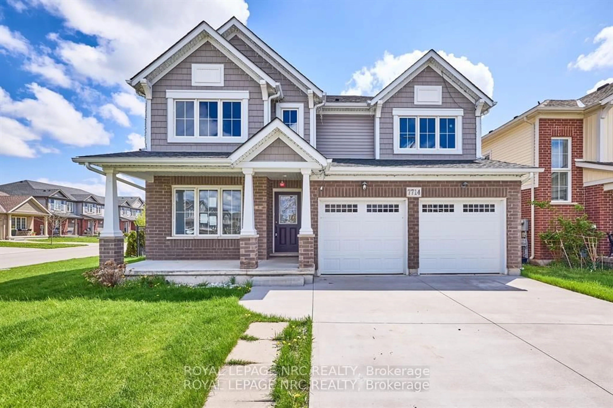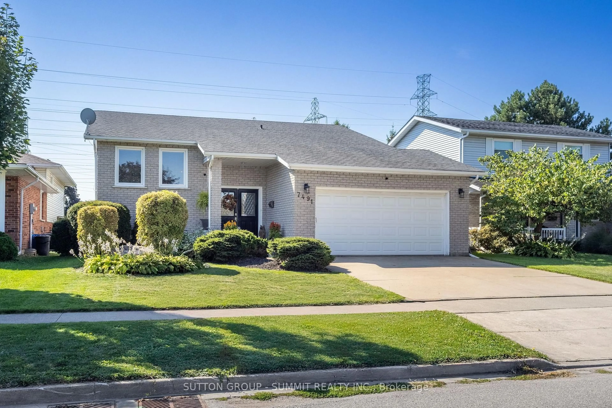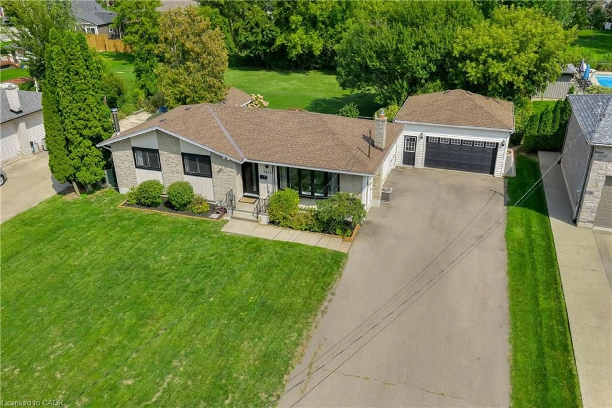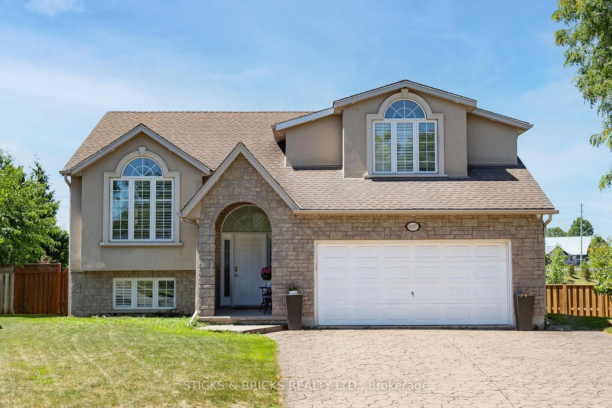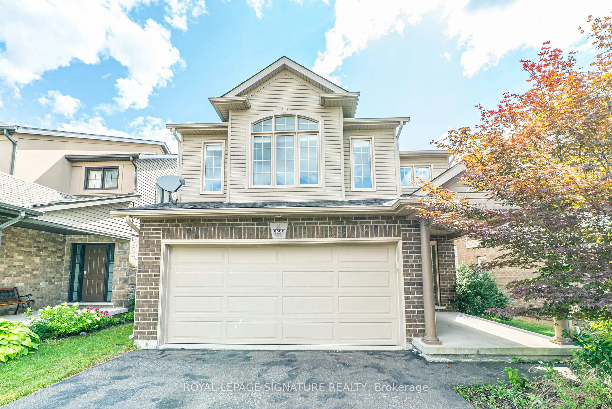Welcome to 7110 Horovics Lane, a well-maintained and versatile bungalow tucked away on a quiet, highly desired street in Niagara Falls. Ideally located close to schools, transit, and everyday amenities, this property offers the perfect blend of space, functionality, and potential. The main floor features a well-thought-out layout with a spacious primary bedroom, two additional bedrooms, main floor laundry, a bright kitchen, a comfortable living room, and a dedicated dining area, perfect for everyday living and entertaining family and friends. Downstairs, the fully finished basement with a separate entrance expands your living options and opportunities with a second kitchen, dining area, living room, recreational space, laundry room, and utility room, making this lower level ideal for in-law accommodation, extended family, or even rental potential. Outside, you'll find an attached garage with side door, and a generous lot with plenty of space for outdoor enjoyment, gardening, and family gatherings. Whether you're a first-time buyer, a growing family, or an investor looking for a flexible layout with rental potential, this home is a must-see. Big ticket items replaced provide peace of mind, including Air conditioner (2023), HWH (2025), Furnace (2025). Don't miss your chance to make 7110 Horovics Lane your own!
Inclusions: Light fixtures, window coverings, 2 fridges, 2 stoves, 2 rangehoods, dishwasher as is, washer, dryer,
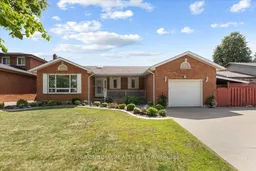 38
38

