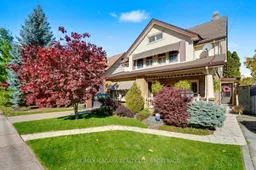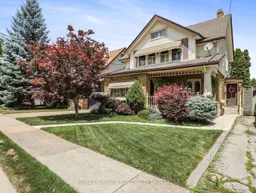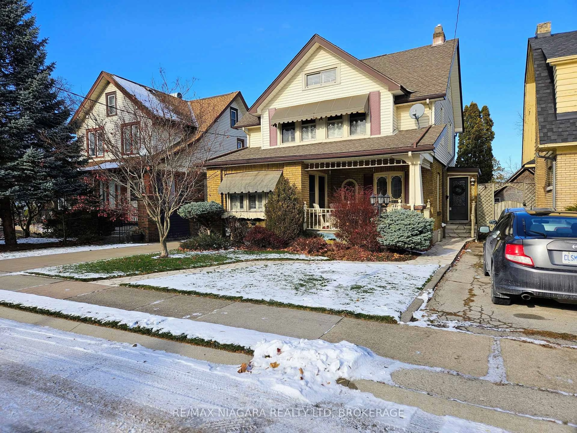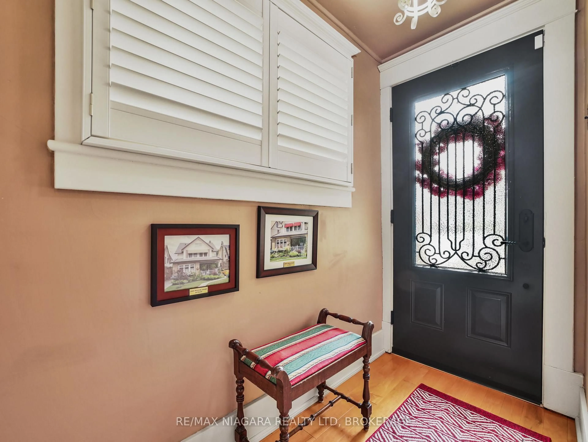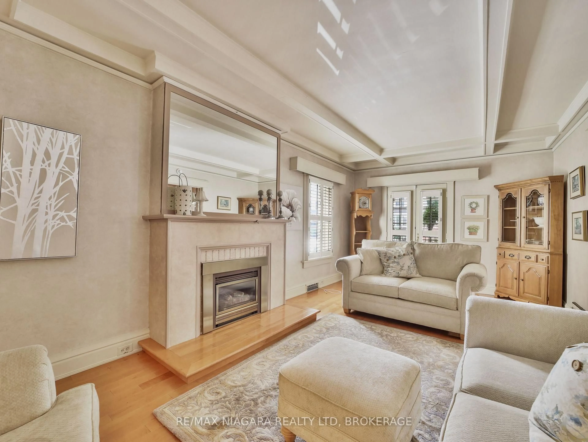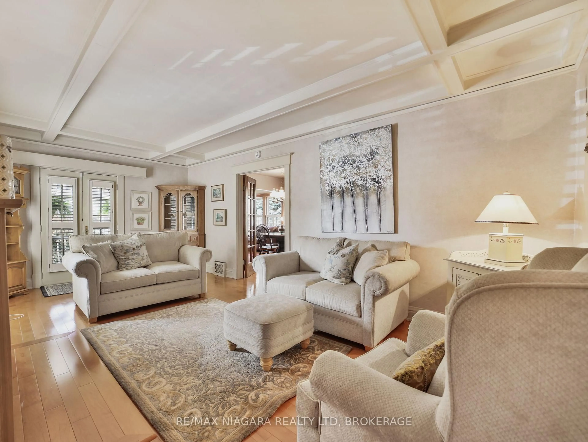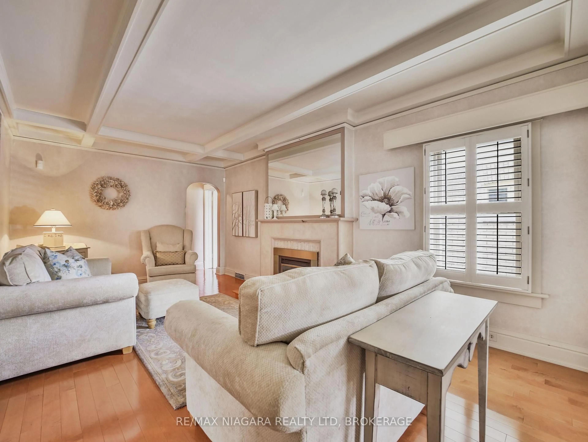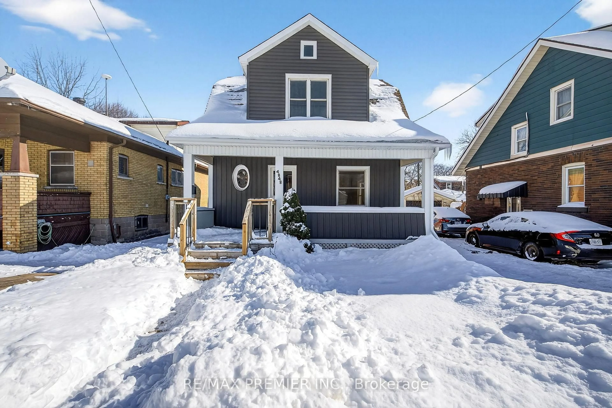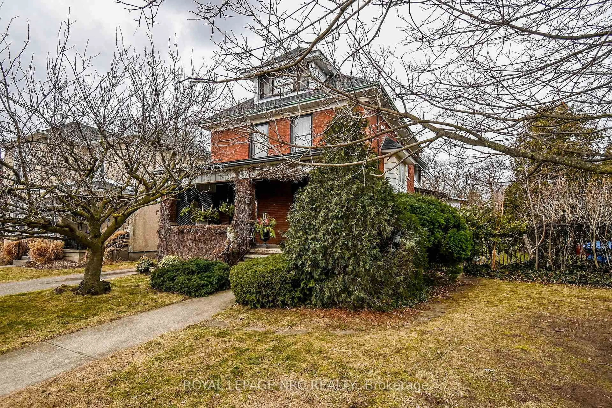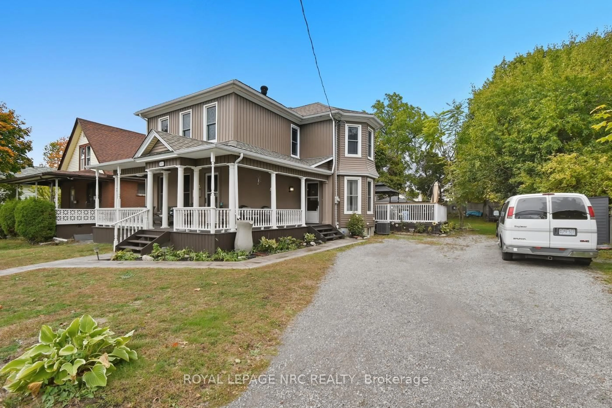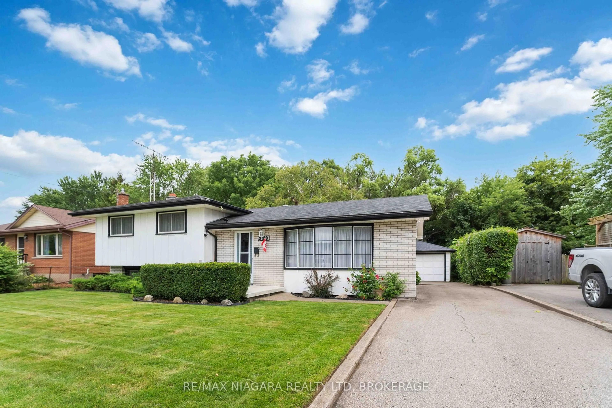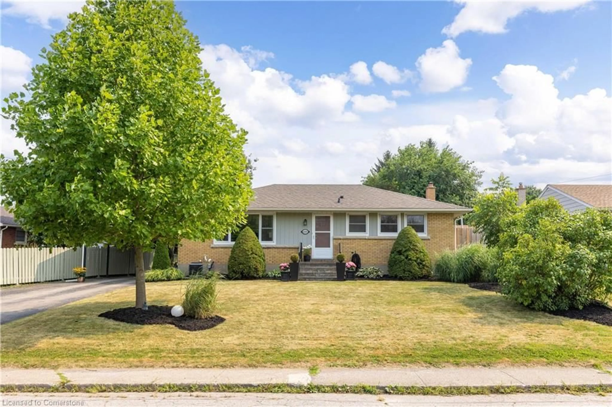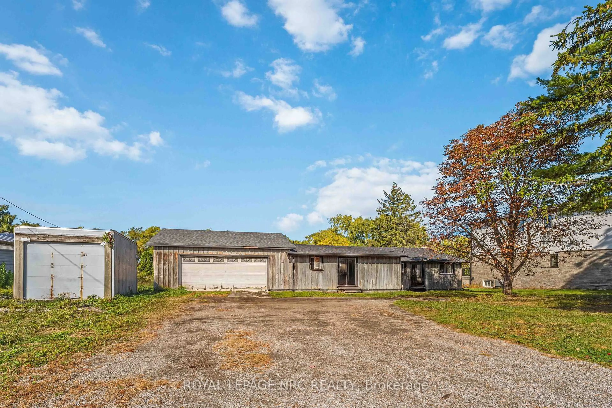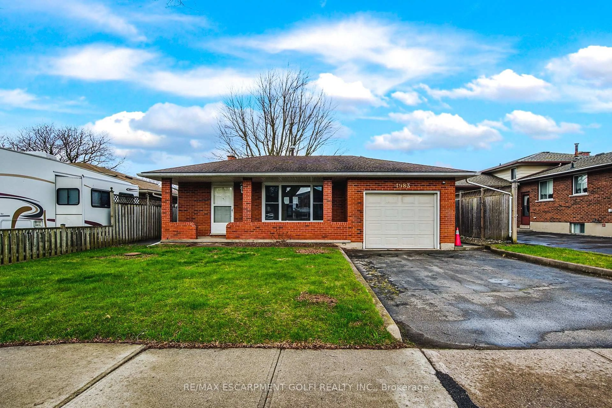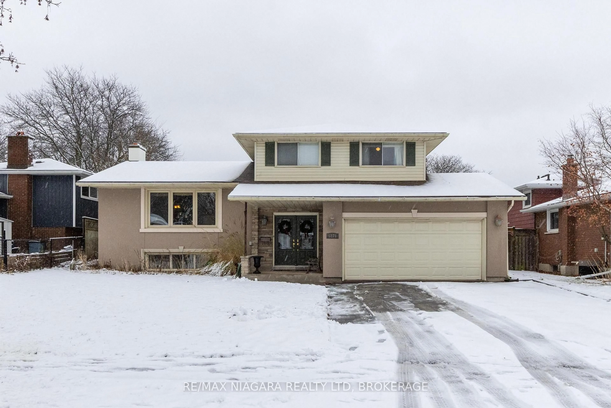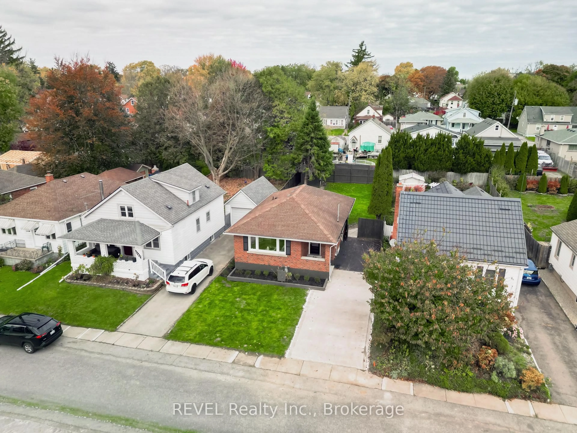5079 Armoury St, Niagara Falls, Ontario L2E 1T3
Contact us about this property
Highlights
Estimated valueThis is the price Wahi expects this property to sell for.
The calculation is powered by our Instant Home Value Estimate, which uses current market and property price trends to estimate your home’s value with a 90% accuracy rate.Not available
Price/Sqft$408/sqft
Monthly cost
Open Calculator
Description
Welcome to a truly special home where timeless character and thoughtful upgrades meets exceptional outdoor living. Set on a beautifully landscaped lot, this property offers a private backyard oasis complete with a kidney-shaped inground pool, sunroom, extensive concrete work, and lush gardens-perfect for relaxing or entertaining all summer long. The impressive curb appeal is enhanced by Trillium Award-winning gardens. Inside, the main floor features a warm and inviting formal living room with hardwood floors, gas fireplace, and coffered ceilings, with patio doors leading to a charming front porch ideal for morning coffee or evening cocktails. The spacious eat-in kitchen offers an abundance of quality cabinetry, built-in appliances, island, and opens to a cozy family room designed for everyday living and entertaining. Upstairs, the second floor includes a massive primary bedroom, a 4-piece bath with jacuzzi tub and separate shower, an open den/office (easily converted back to a bedroom), and an additional walk-in closet. The finished third floor provides excellent bonus space for a guest suite, playroom, gaming area, or extra bedroom, along with additional storage. The finished basement features a rec/games room, 3-piece bath, laundry area, and workshop. Additional updates and features include furnace (2023), central air (2022), and a concrete driveway.
Upcoming Open House
Property Details
Interior
Features
Main Floor
Living
4.87 x 3.12Family
3.1 x 3.1Kitchen
4.8 x 3.86Exterior
Features
Parking
Garage spaces -
Garage type -
Total parking spaces 3
Property History
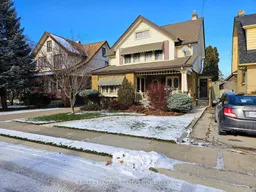 47
47