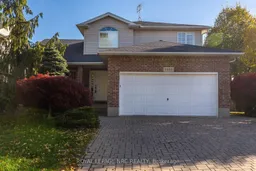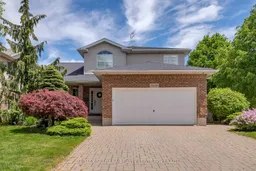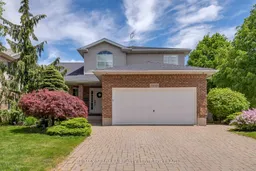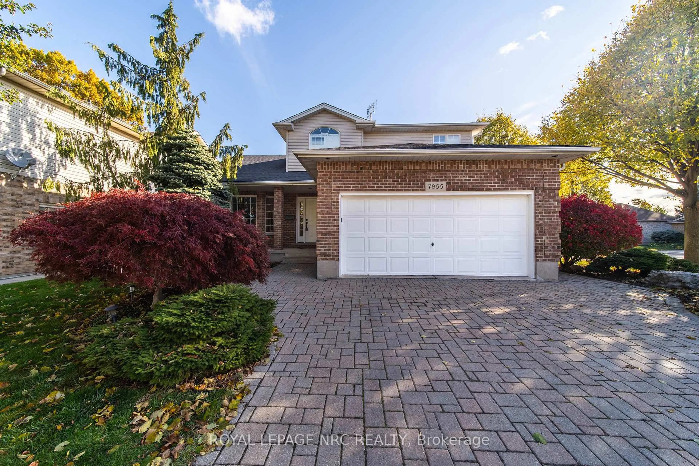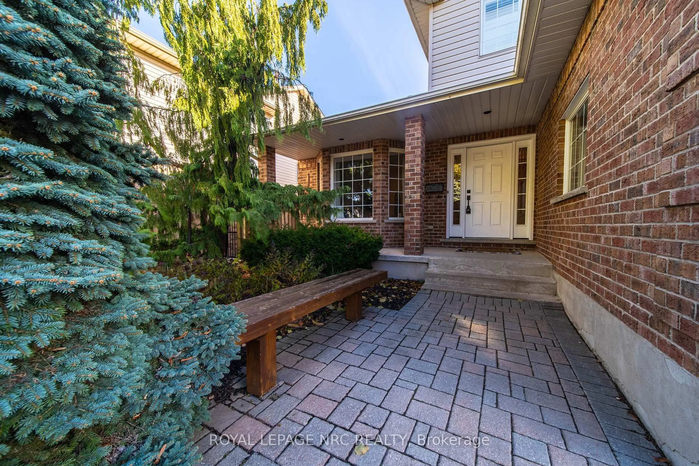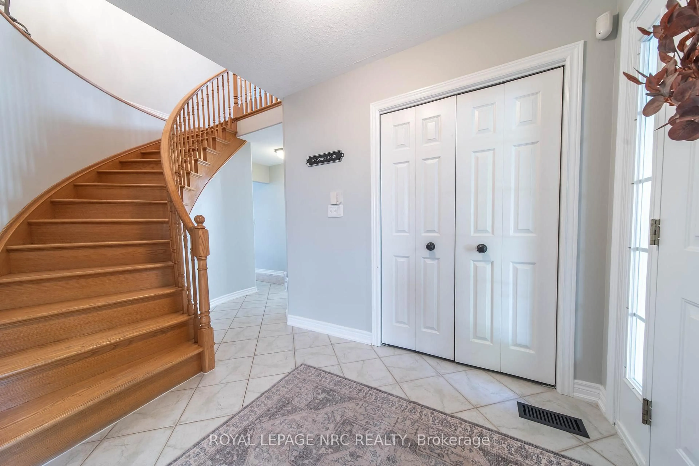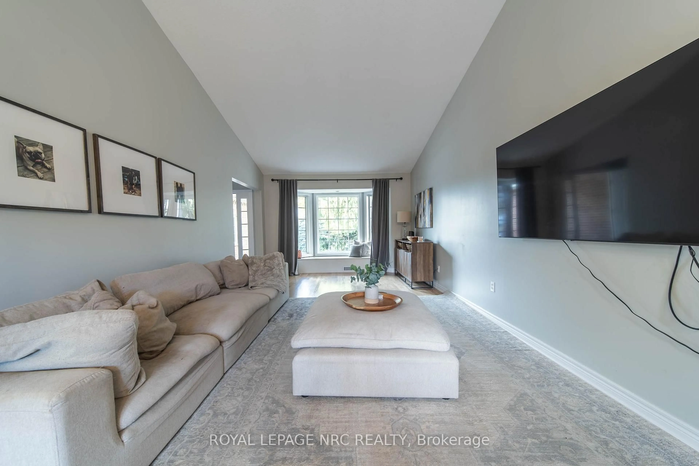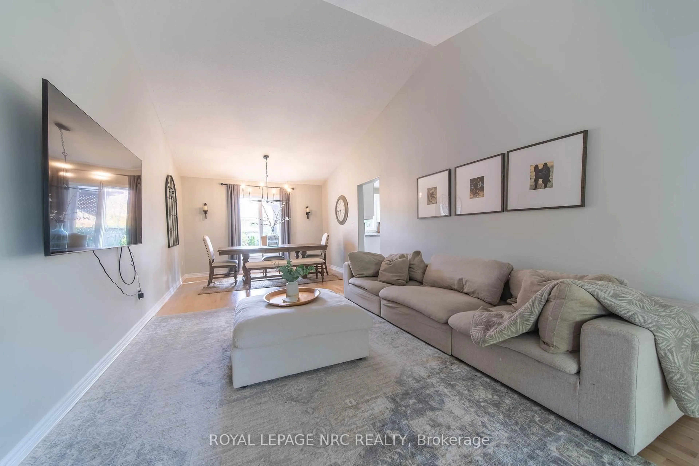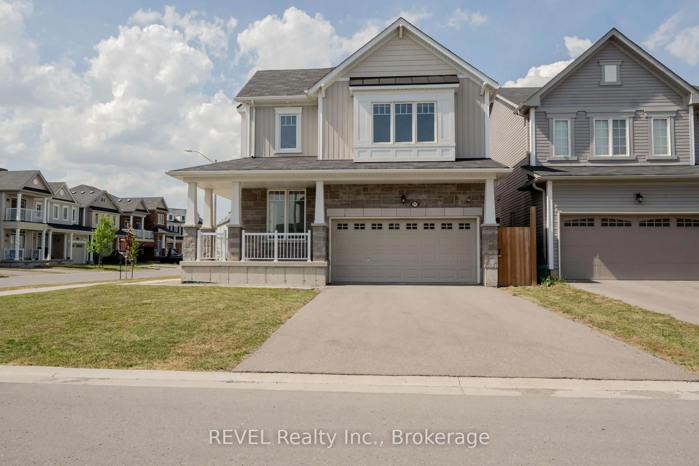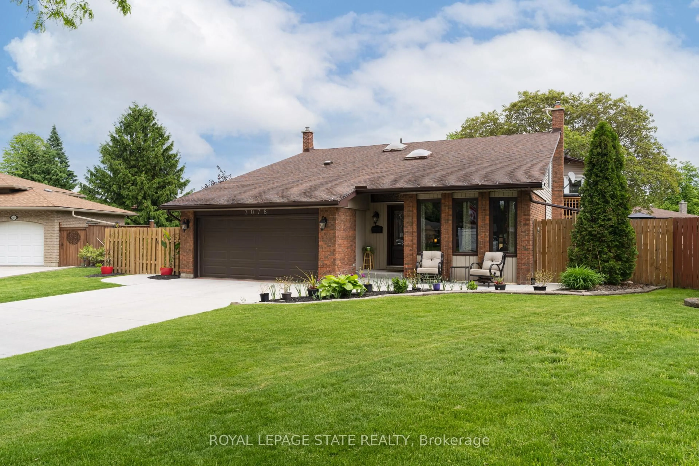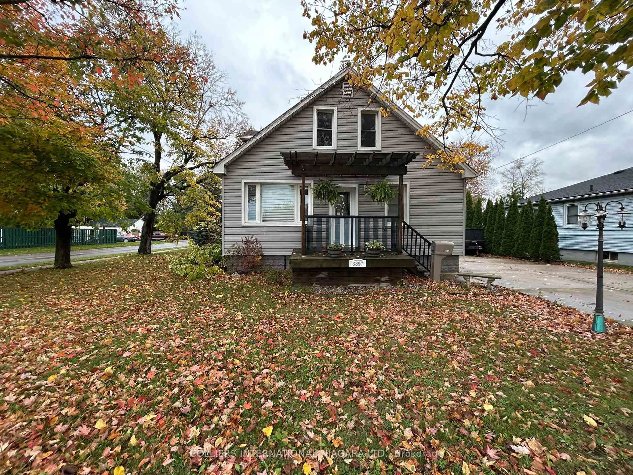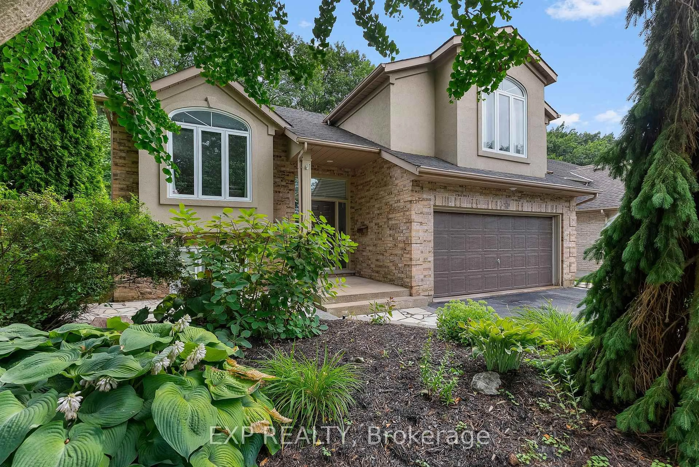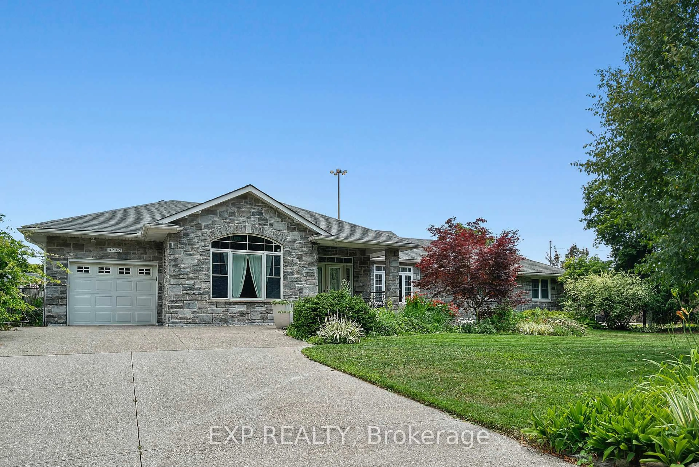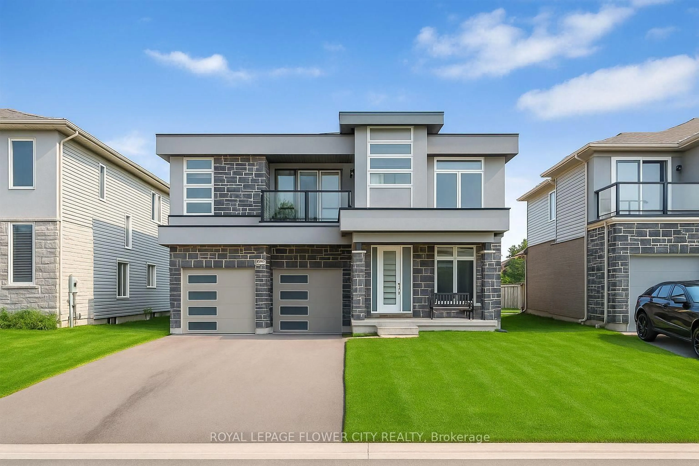7955 HARVEST Cres, Niagara Falls, Ontario L2H 3G7
Contact us about this property
Highlights
Estimated valueThis is the price Wahi expects this property to sell for.
The calculation is powered by our Instant Home Value Estimate, which uses current market and property price trends to estimate your home’s value with a 90% accuracy rate.Not available
Price/Sqft$484/sqft
Monthly cost
Open Calculator
Description
Step inside this warm and inviting 3-bedroom, 3.5-bath home designed for comfortable family living and effortless entertaining. The main floor offers a bright formal living room, a spacious kitchen, dining room and a convenient main-floor laundry/mudroom .Upstairs, you'll find three generous bedrooms, including a relaxing primary suite with a private ensuite bath. The finished basement adds even more living space with a cozy family room, games room, and a 3-piece bath-perfect for movie nights or guests. Enjoy summer days in the back yard oasis with an inground heated pool, a covered deck, pergola and private fenced yard. The sprinkler system keeps everything looking lush and green. Whether you're hosting friends or spending quiet evenings at home, this property offers the perfect balance of fun and function for the whole family. Come see why this home is the one you've been waiting for! Roof approx. 7 years old.
Property Details
Interior
Features
Main Floor
Kitchen
4.03 x 4.11Dining
3.09 x 3.58Living
6.01 x 3.58Family
5.15 x 3.58Exterior
Features
Parking
Garage spaces 2
Garage type Attached
Other parking spaces 2
Total parking spaces 4
Property History
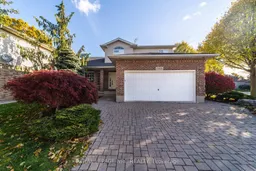 37
37