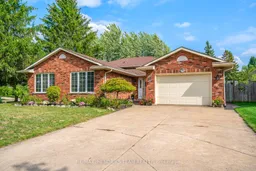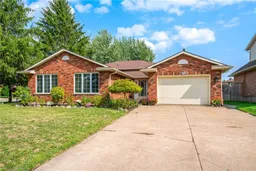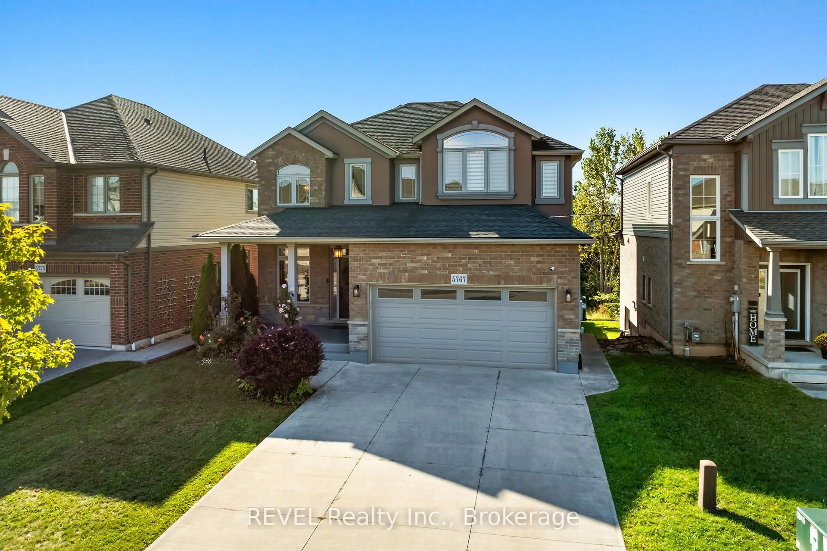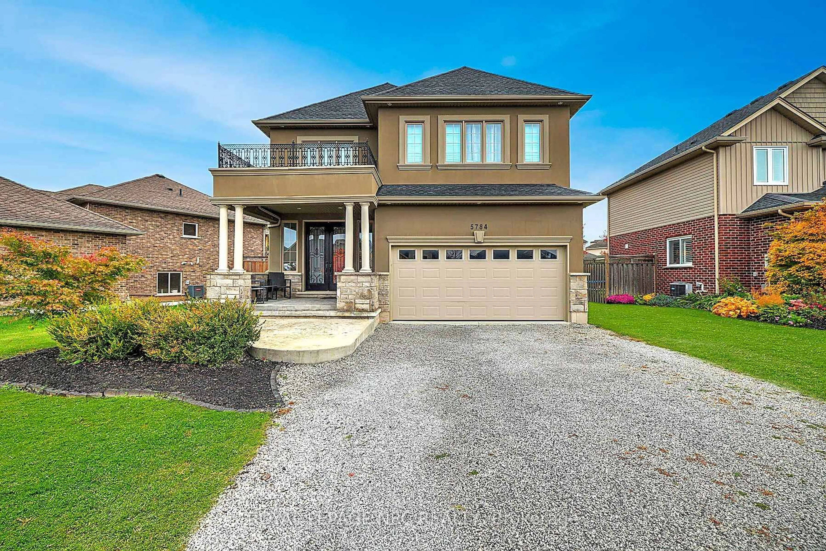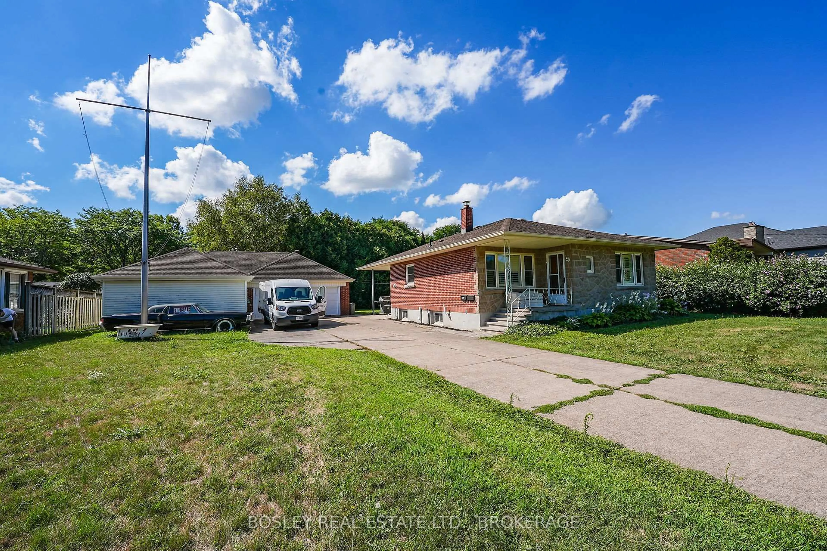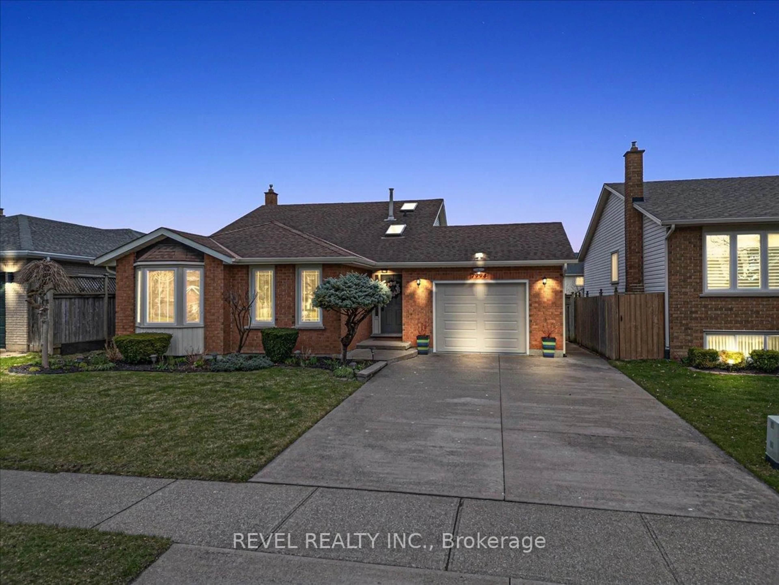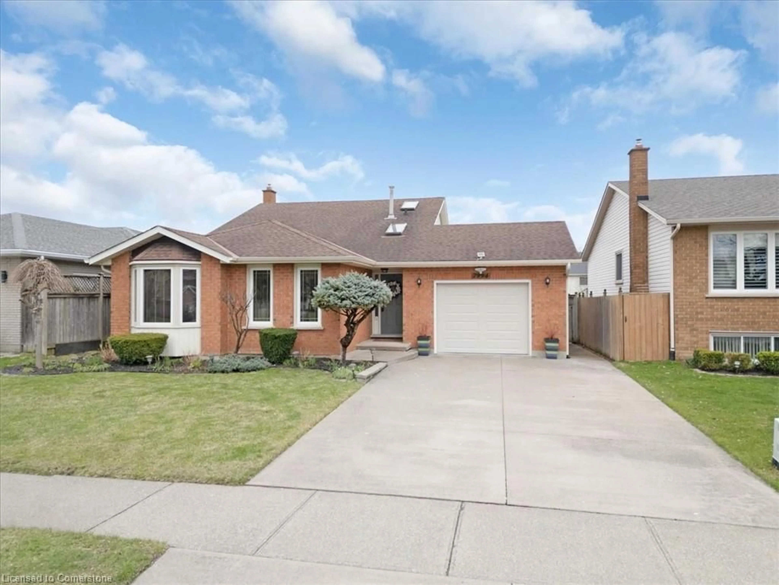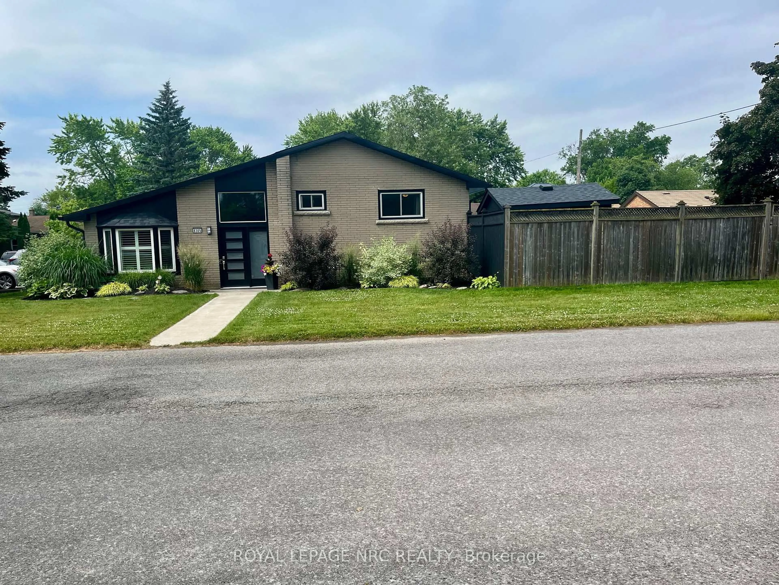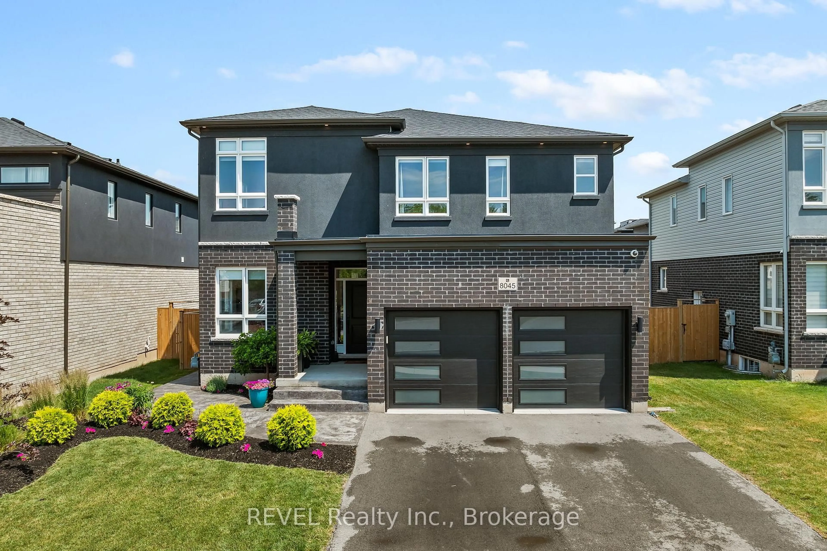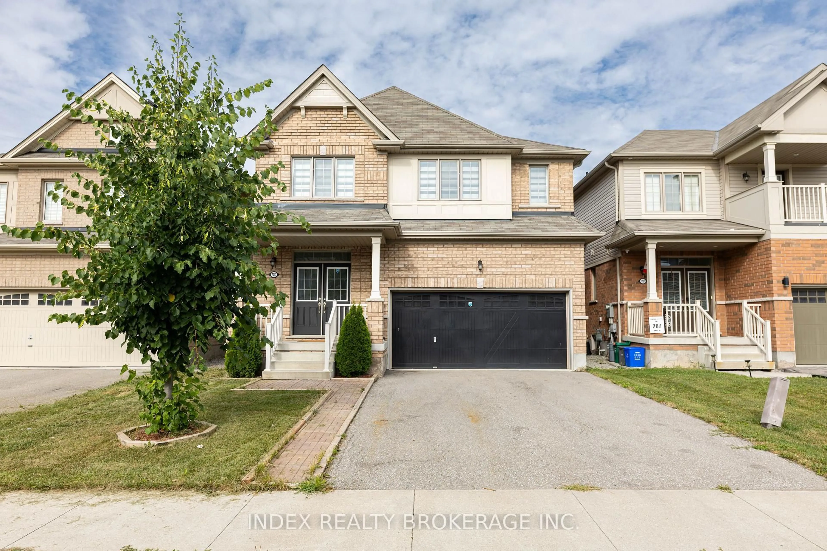Welcome to this massive 4-level backsplit, ideally situated on a prime corner lot in sought-after Mount Carmel. With its stunning brick exterior, 1.5-car garage, and oversized concrete driveway for up to 6 vehicles, this home offers both curb appeal and convenience. The fully fenced, pool-sized backyard is designed for entertaining, complete with a stamped concrete patio, gazebo, and a separate side entrance leading directly to the basement offering excellent potential for an in-law suite. Inside, generous principal rooms flow seamlessly, including a bright dining area on the main floor and a kitchen with granite countertops. The upper level hosts 3 spacious bedrooms, including a primary suite with walk-in closet and ensuite, plus a beautifully finished 5-piece guest bath. The lower level features a massive rec room with custom built-in shelving, a work station, and a cozy gas fireplace perfect for movie nights. A 4th bedroom and 3-piece bath provide added flexibility for guests or extended family. The partially finished basement offers laundry and plenty of storage space, with further potential to customize. This immaculate home combines space, style, and versatility in one of Niagara's most desirable neighbourhoods.
Inclusions: Fridge, Stove, Dishwasher, Washer, Dryer, Hot tub(AS-IS)


