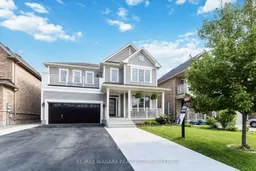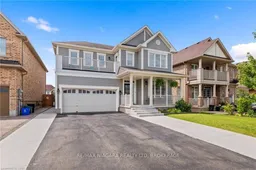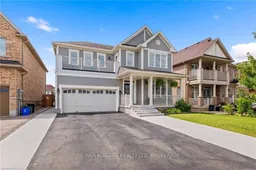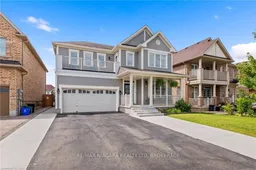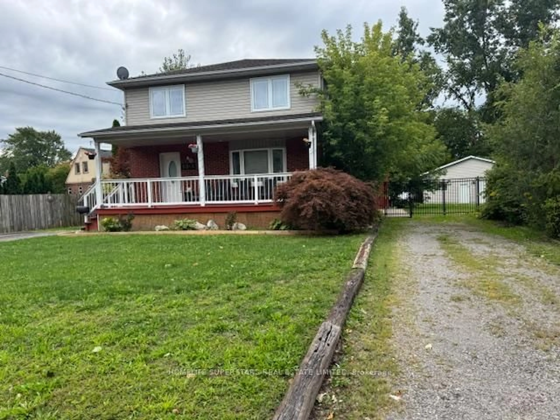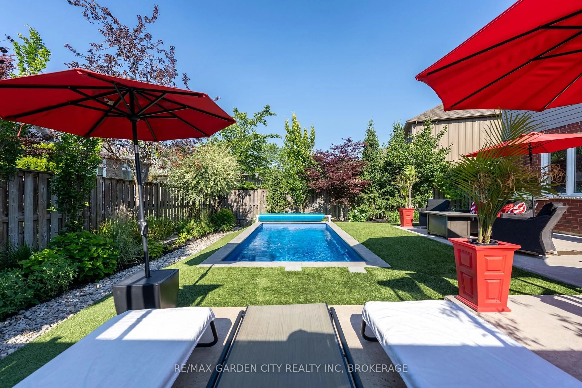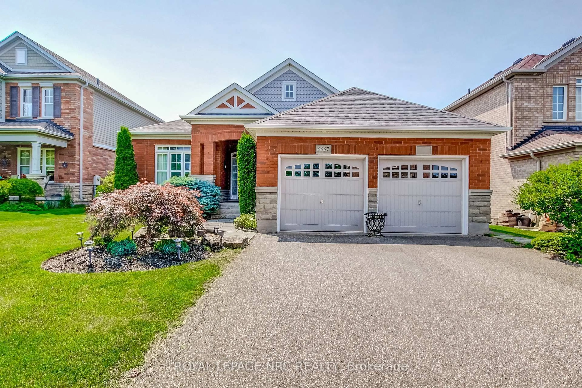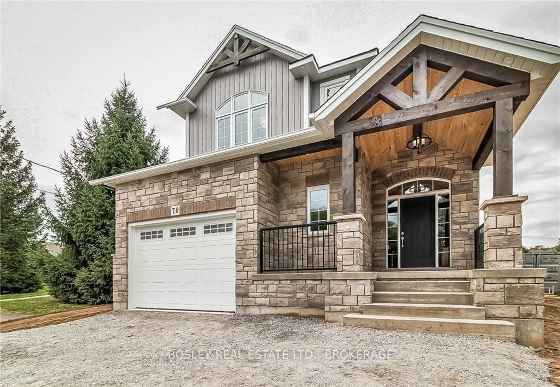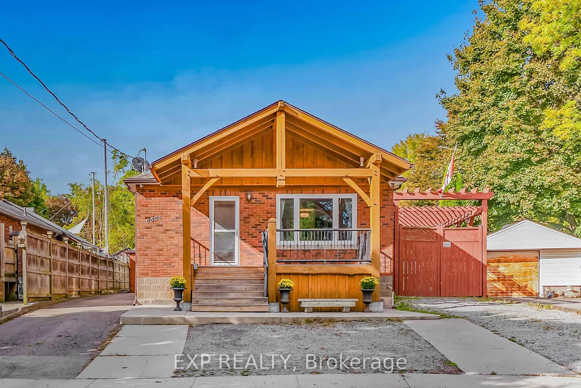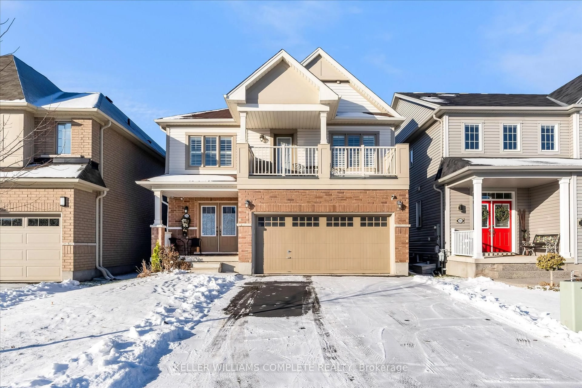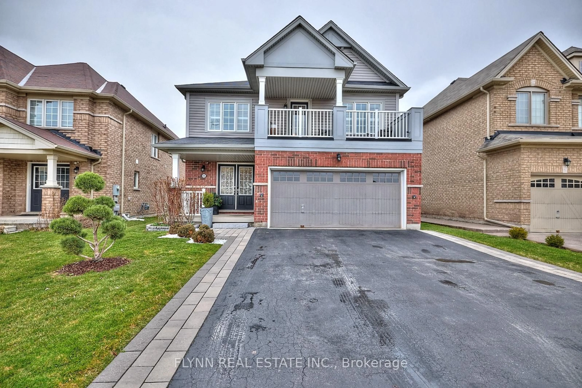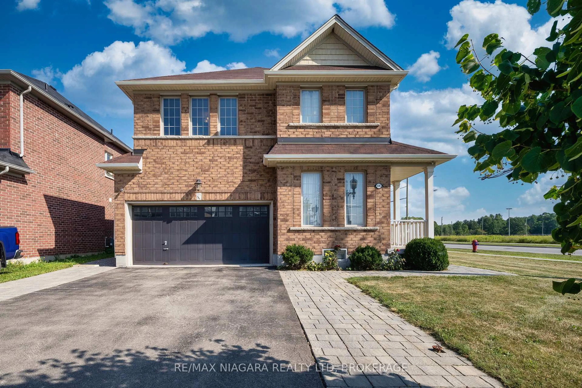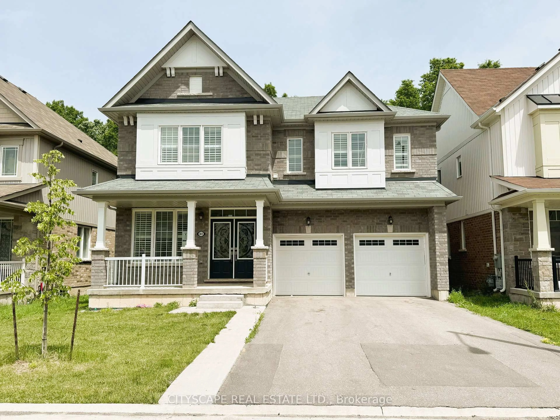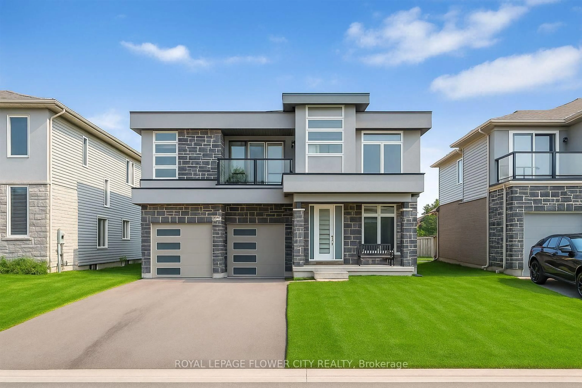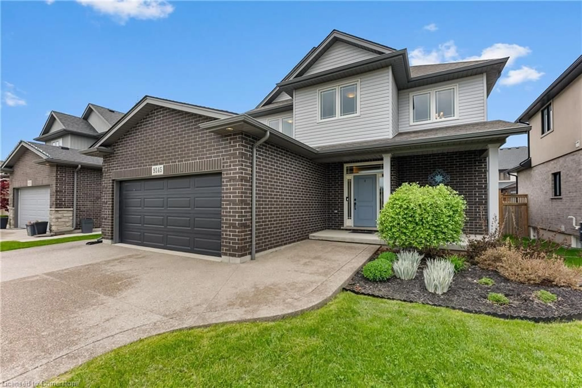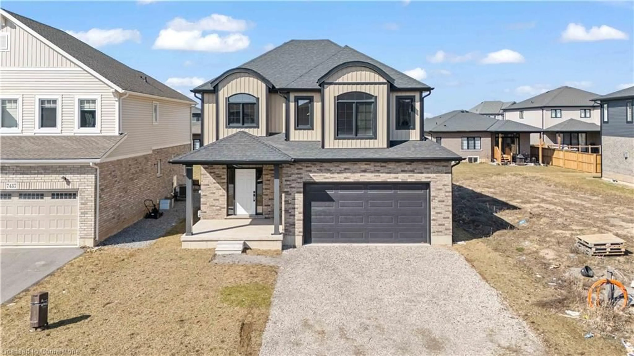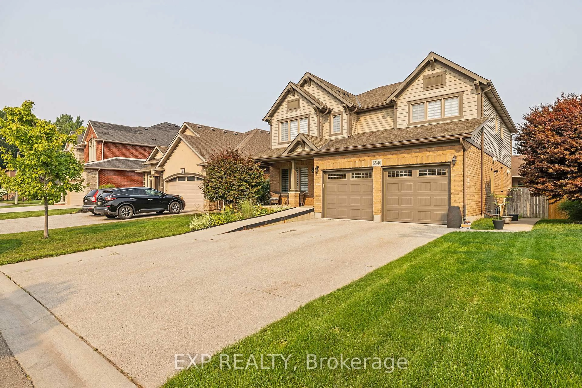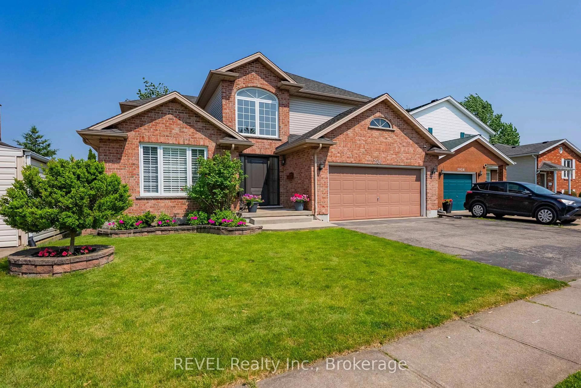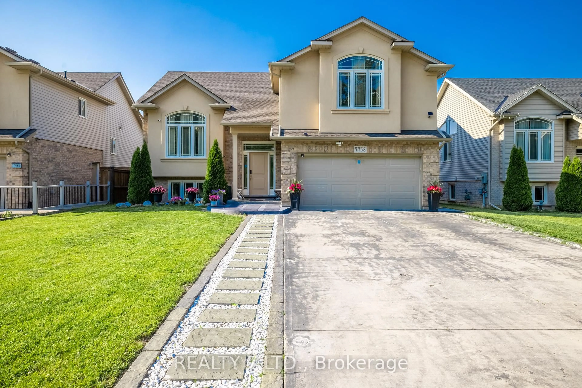Stunning Family Home with No Rear Neighbours in Prime Niagara Falls Location! Welcome to 8849 Dogwood Cres, a beautifully upgraded family home offering over 2,500 sq ft of finished living space. This move-in ready property provides the perfect balance of privacy, comfort, and everyday convenience, ust minutes from walking trails, shopping, schools, and local entertainment. Step inside to find a grand oak staircase, soaring 9-foot ceilings with elegant crown molding, and stylish laminate and ceramic flooring throughout. The heart of the home is a chef-inspired kitchen, complete with custom cabinetry, granite countertops, and a large pantry, ideal for family meals and entertaining. Upstairs, you'll find four spacious bedrooms including an expansive primary suite with dual walk-in closets and a luxurious ensuite featuring a jet soaker tub and glass-enclosed shower. The second floor also includes a walk-out balcony and convenient laundry room. The fully fenced backyard is perfect for outdoor gatherings, with a newer concrete patio, large gazebo, and garden shed. Located near top-rated schools and family-friendly parks, this home truly checks all the boxes. Don't miss your chance to own this exceptional Niagara Falls property!
Inclusions: Dishwasher, Dryer, Refrigerator, Stove, Washer, Outdoor Gazebo
