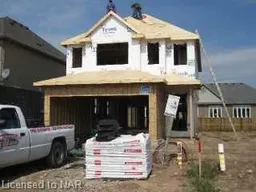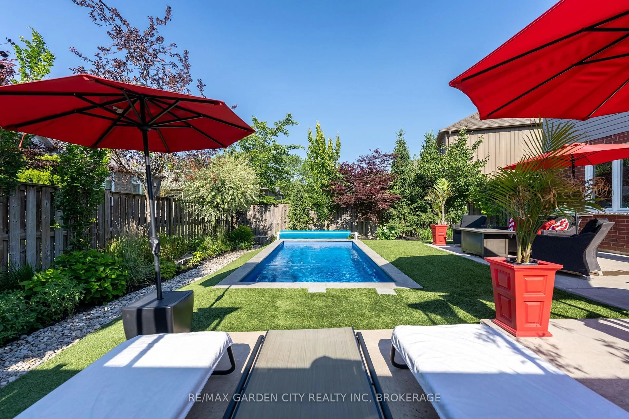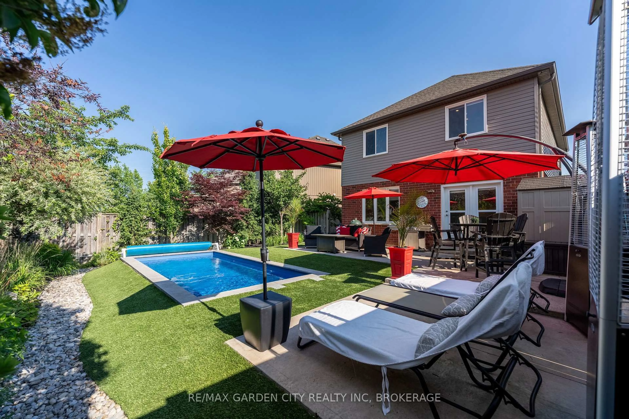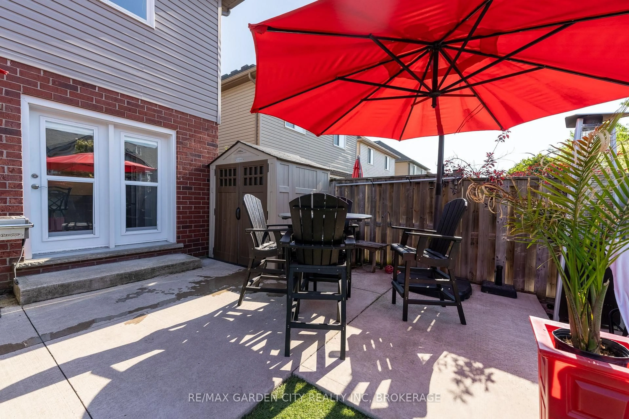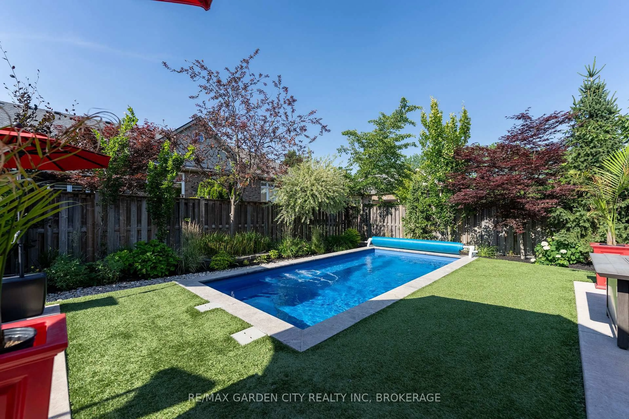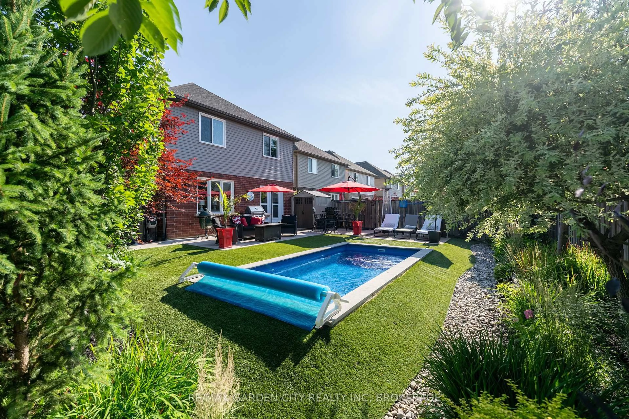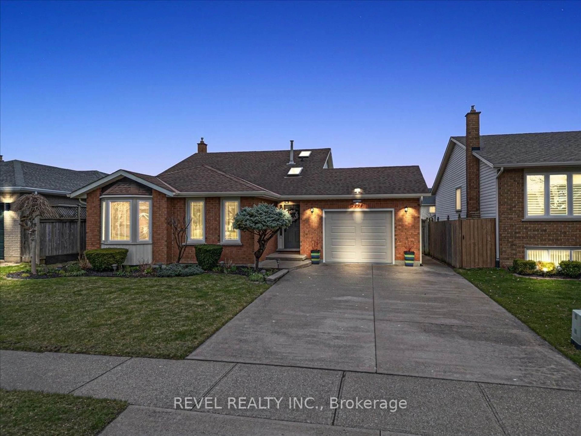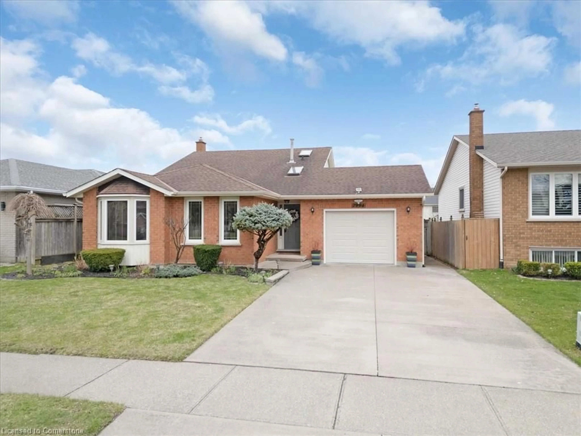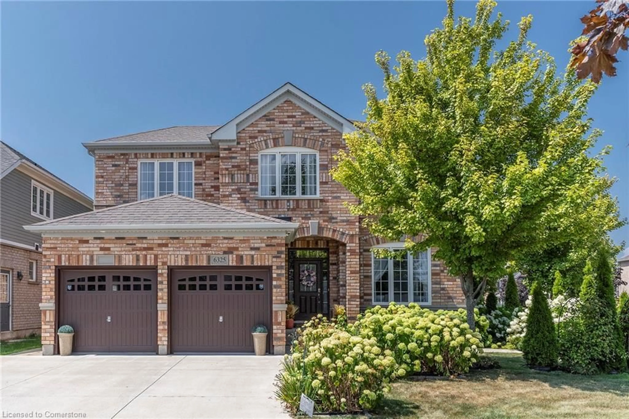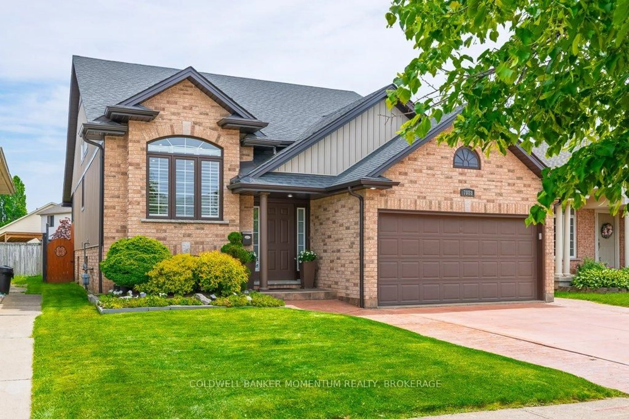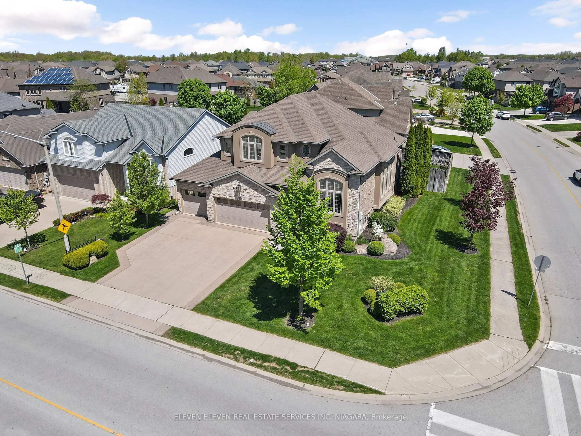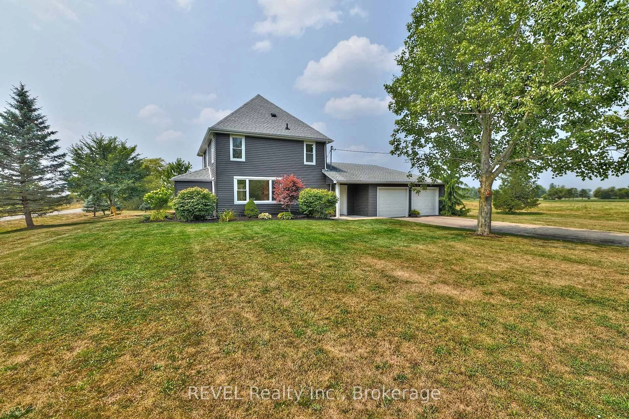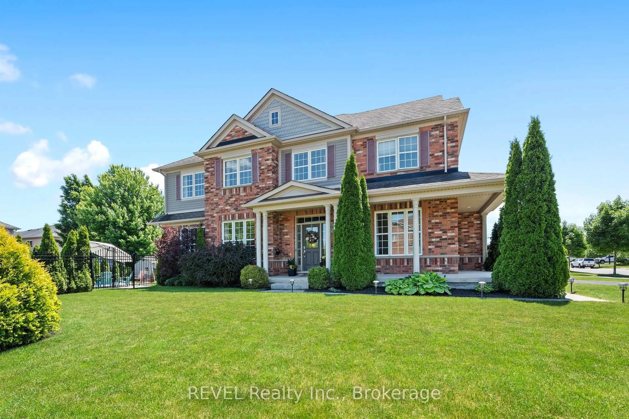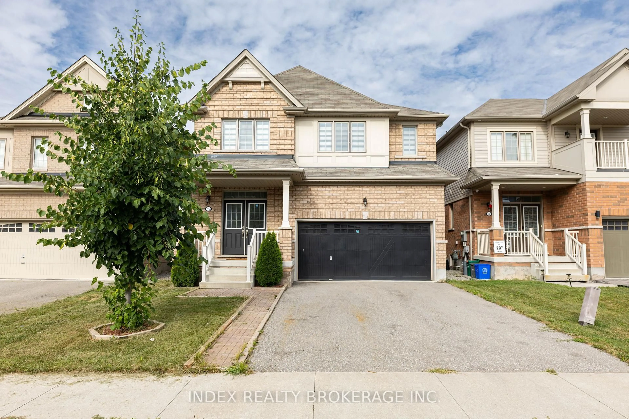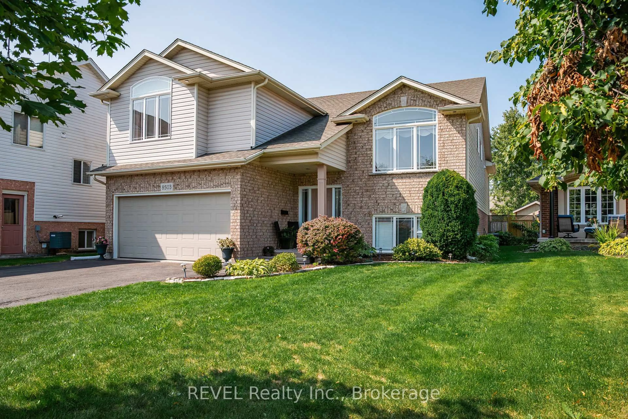6456 Armelina Cres, Niagara Falls, Ontario L2H 0B4
Contact us about this property
Highlights
Estimated valueThis is the price Wahi expects this property to sell for.
The calculation is powered by our Instant Home Value Estimate, which uses current market and property price trends to estimate your home’s value with a 90% accuracy rate.Not available
Price/Sqft$495/sqft
Monthly cost
Open Calculator
Description
Welcome to this beautifully finished 2-storey home, previously Pinewood Homes model house. Offering exceptional value with three fully completed levels of living space. The main floor features a stunning kitchen with quartz countertops, matching backsplash, stainless steel appliances, oversized island with bar fridge, and storage on both sides - perfect for everyday living and entertaining. Upstairs offers 3 spacious bedrooms plus the convenience of second-floor laundry. The fully finished basement includes a large family room, an additional bedroom/office, a 3-piece bath with infrared sauna, and generous storage. The backyard is a true low-maintenance oasis with premium turf, concrete patio, full landscaping, sprinkler system, and a heated saltwater sport pool (1 piece fiberglass pool 5' 5" deep - NO Liner to deal with) professionally maintained weekly/annually. Located in a prime area with easy highway access, close proximity to the new Niagara Hospital on Lyons Creek Rd, walking distance to elementary and high schools, and close to all amenities. With all major updates complete, freshly painted, and every space finished, this is a move-in-ready opportunity that delivers lifestyle, comfort and value.
Upcoming Open House
Property Details
Interior
Features
Main Floor
Great Rm
3.39 x 5.03Kitchen
3.017 x 5.55Exterior
Features
Parking
Garage spaces 2
Garage type Attached
Other parking spaces 4
Total parking spaces 6
Property History
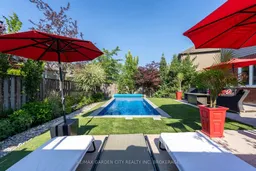 35
35