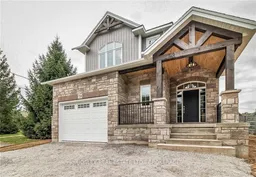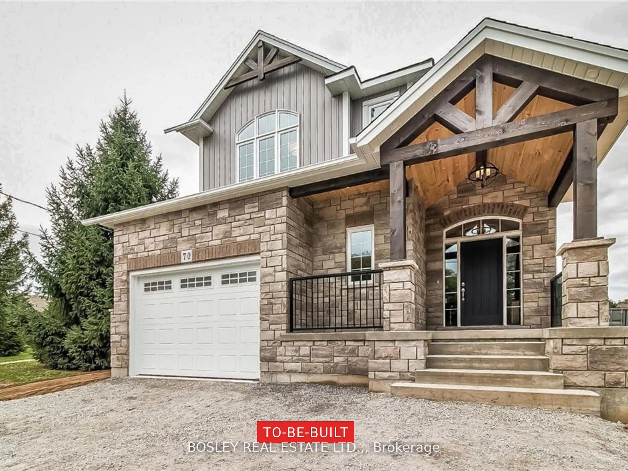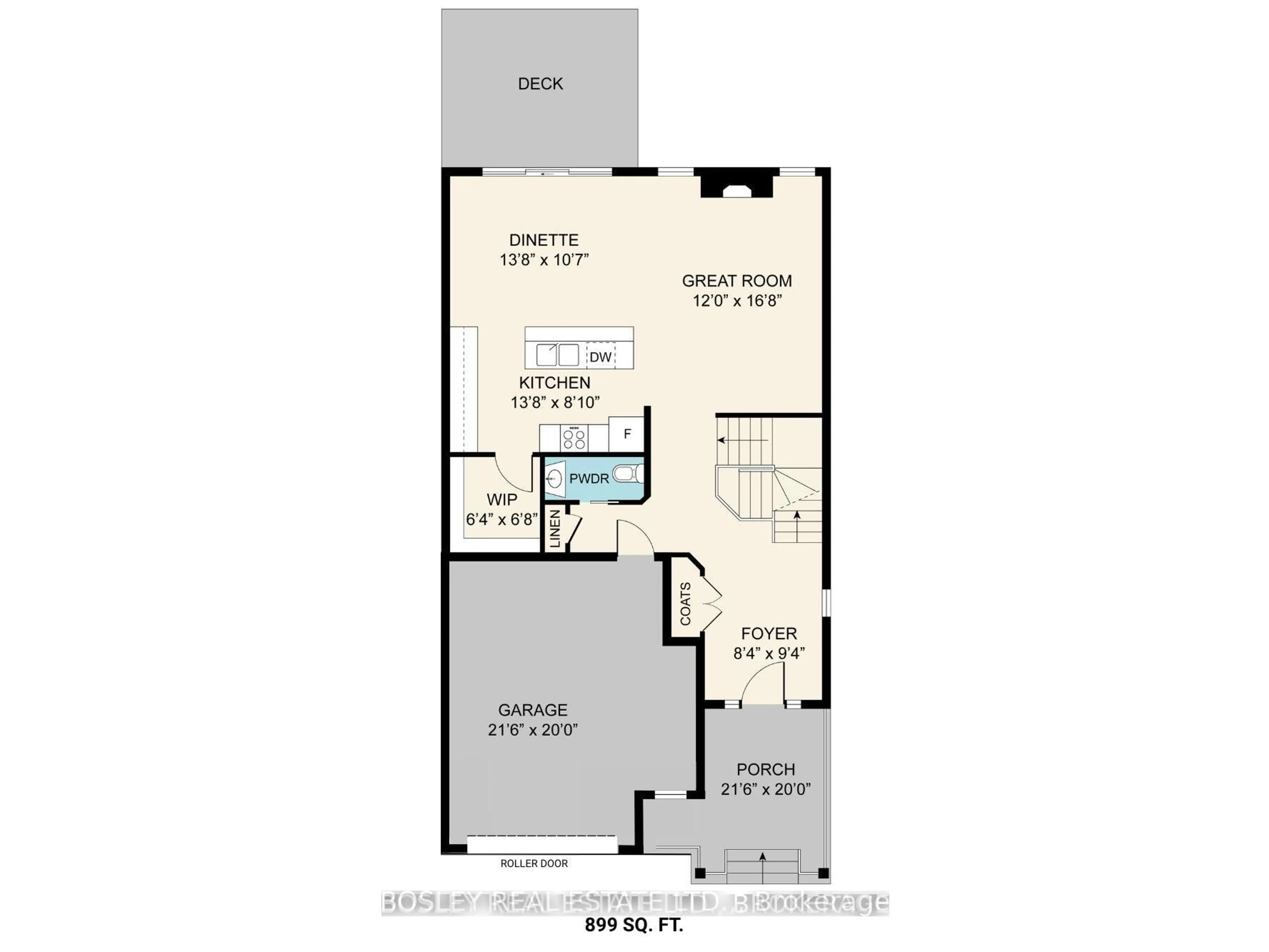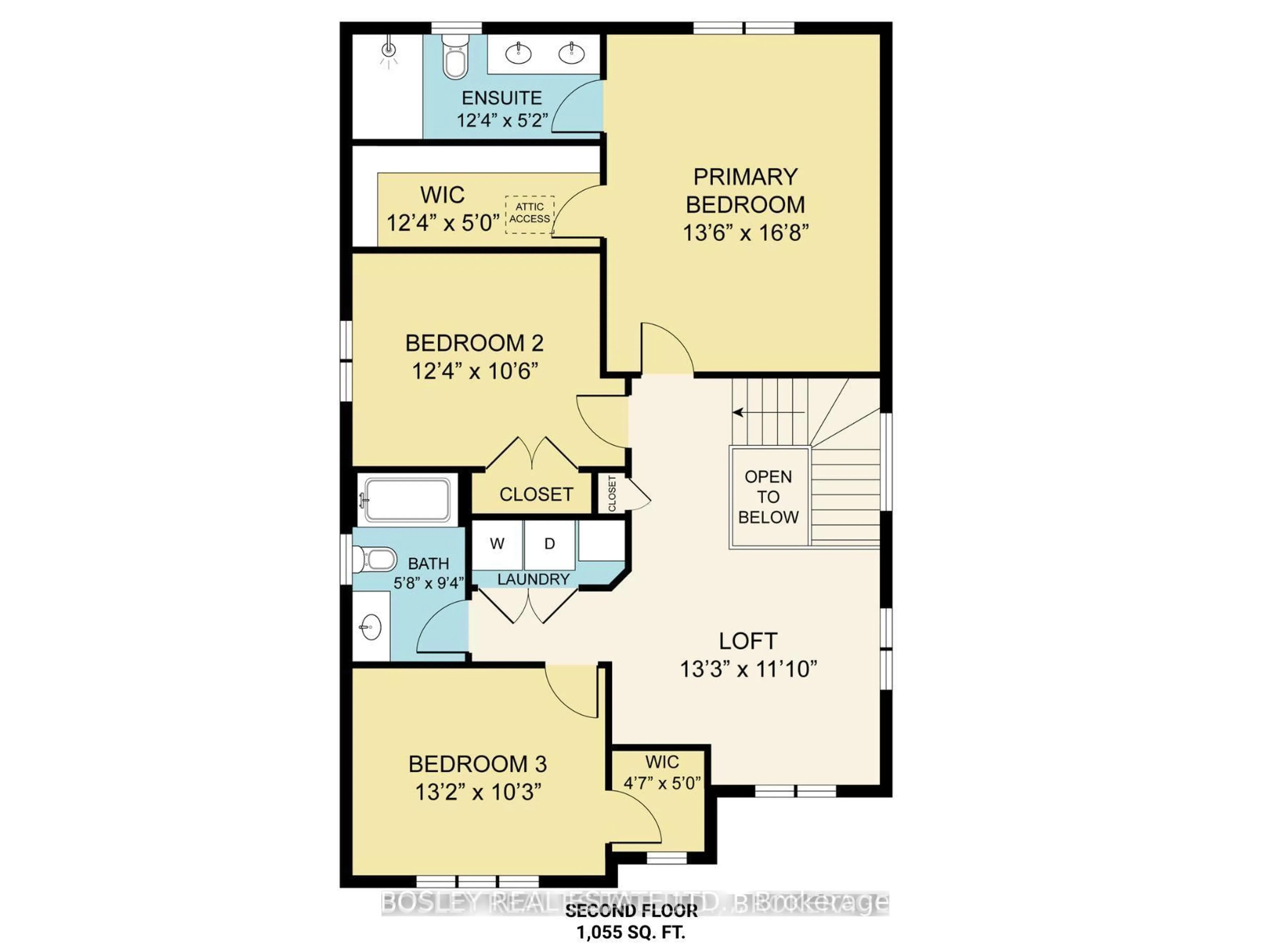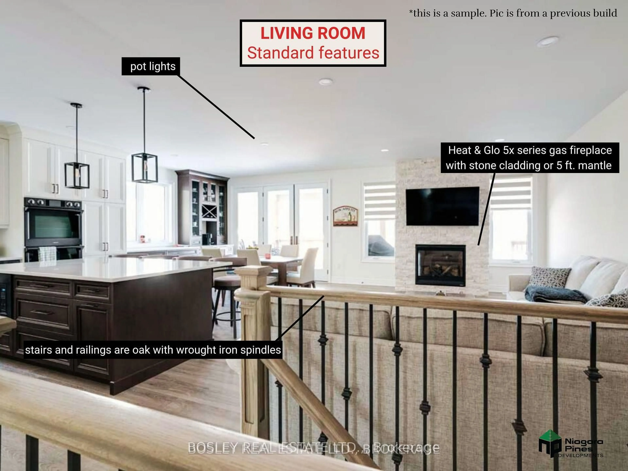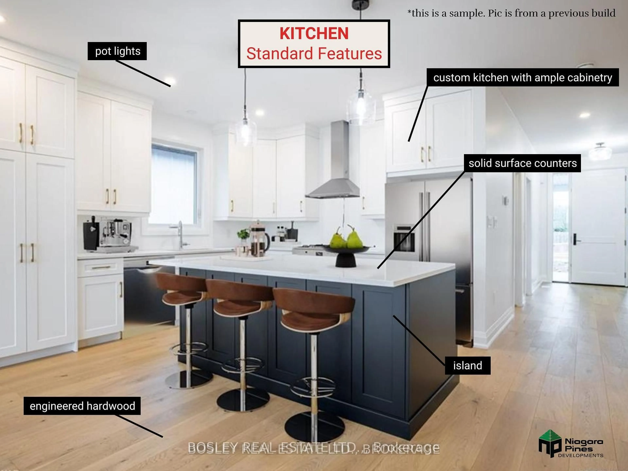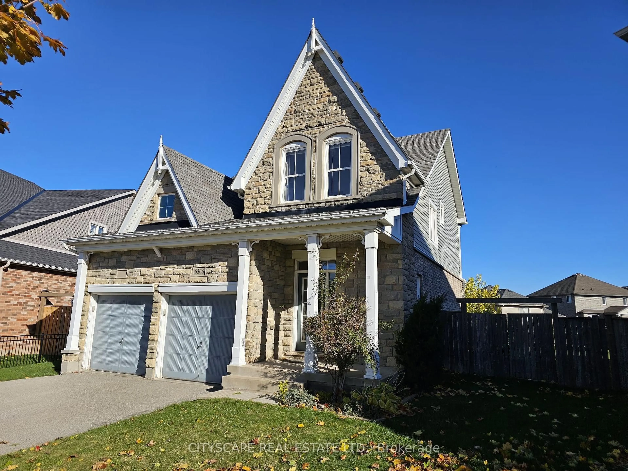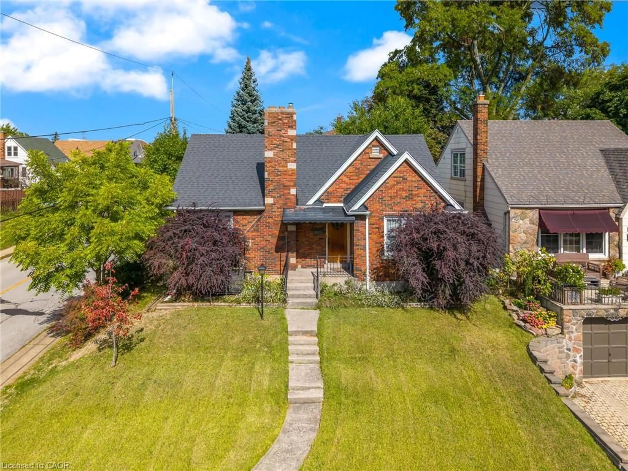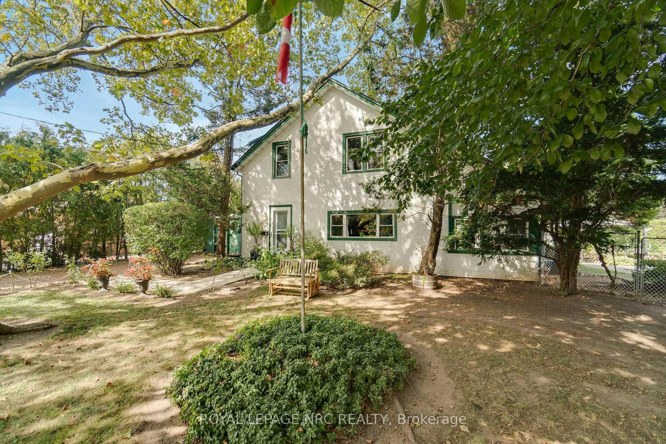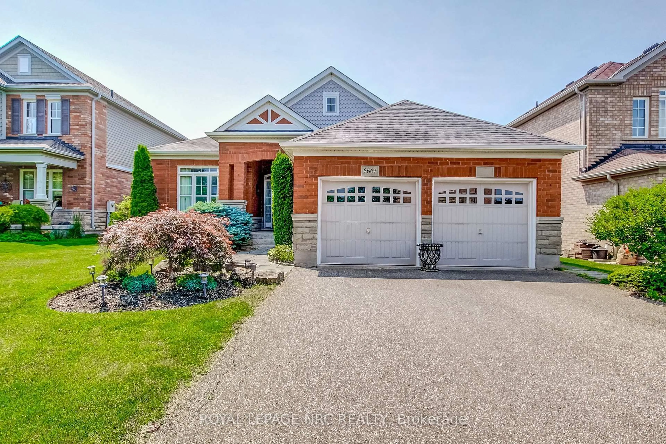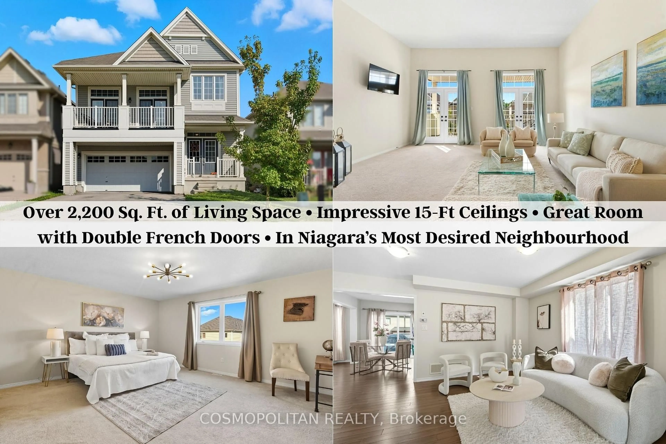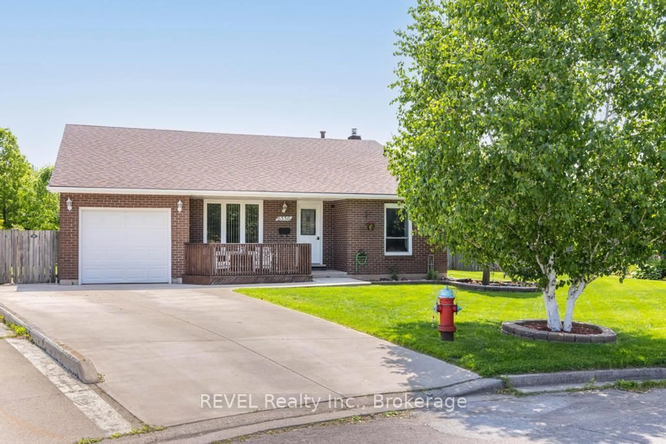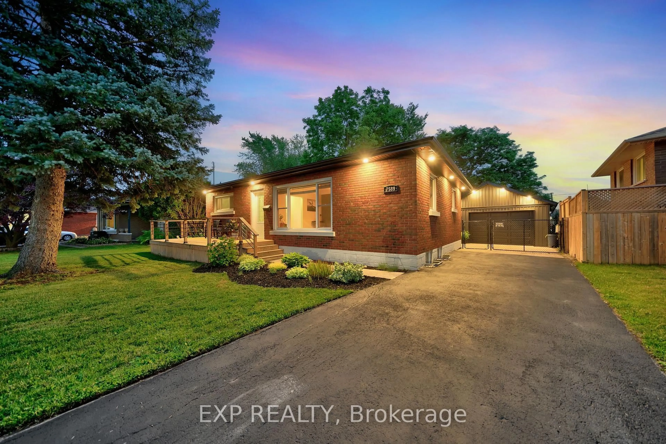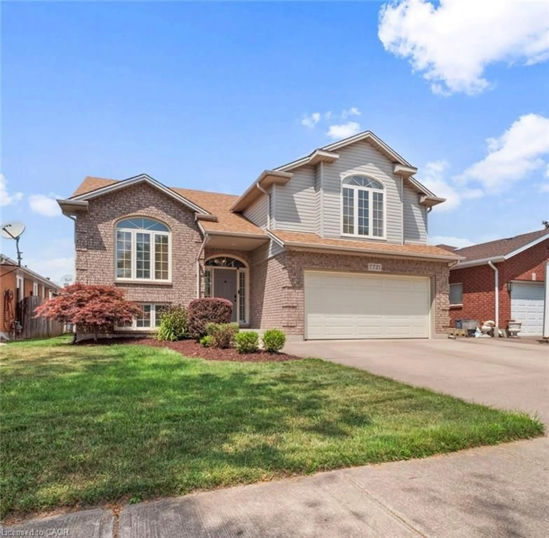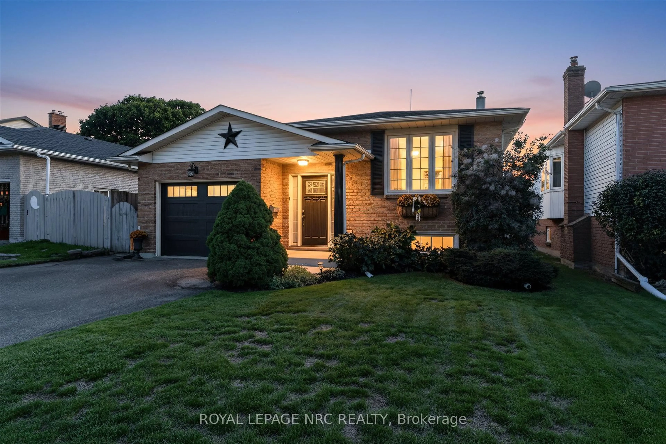6168 Curlin Cres, Niagara Falls, Ontario L2H 3W8
Contact us about this property
Highlights
Estimated valueThis is the price Wahi expects this property to sell for.
The calculation is powered by our Instant Home Value Estimate, which uses current market and property price trends to estimate your home’s value with a 90% accuracy rate.Not available
Price/Sqft$583/sqft
Monthly cost
Open Calculator
Description
6168 Curlin Crescent is a *to-be-built* two-storey home with plans that features high-end finishes, a functional layout, and timeless curb appeal. Designed by local, reputable builder Niagara Pines Developments the exterior showcases a sophisticated mix of stone and board-and-batten siding, accented by distinguished wood beams. Inside, a grand foyer opens into the expansive great room, dining area, and kitchen - an open-concept space great for family connection. Engineered hardwood floors, stone countertops, pot lighting, and a large kitchen island with walk-in pantry highlight the main level. Sliding patio doors extend the living space onto a covered deck, perfect for seamless indoor-outdoor enjoyment. Upstairs, retreat to a full primary suite featuring a walk-in closet and a 4-piece ensuite. A versatile loft, two additional bedrooms with generous closets, a shared 4-piece bath, and conveniently located laundry complete the upper level. Set in a sought-after Niagara Falls neighbourhood surrounded by new homes, and easy access to local shopping and conveniences, this property offers both a prime location and the opportunity to personalize. There's still time to select your finishes and bring your vision to life.
Property Details
Interior
Features
Main Floor
Foyer
2.54 x 2.84Great Rm
3.65 x 5.08Kitchen
4.16 x 2.69Dining
4.16 x 3.22Exterior
Features
Parking
Garage spaces 1
Garage type Attached
Other parking spaces 1
Total parking spaces 2
Property History
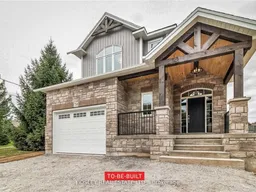 30
30