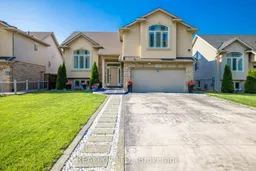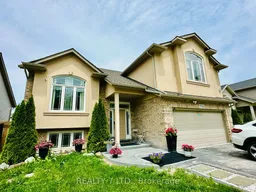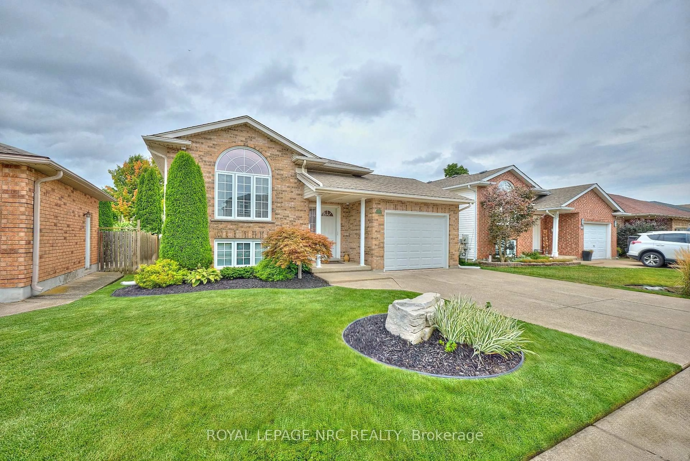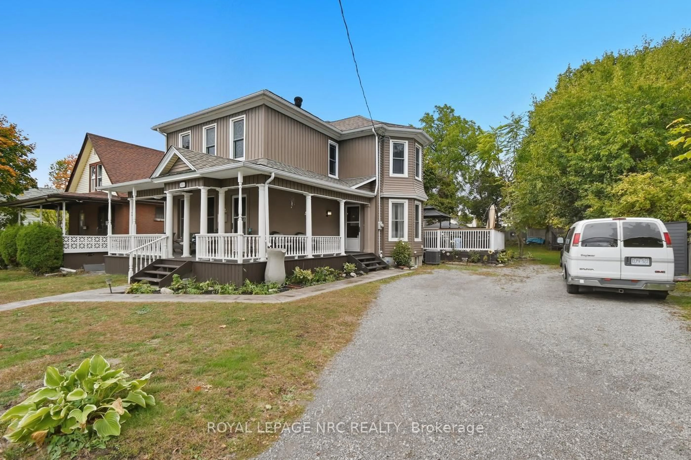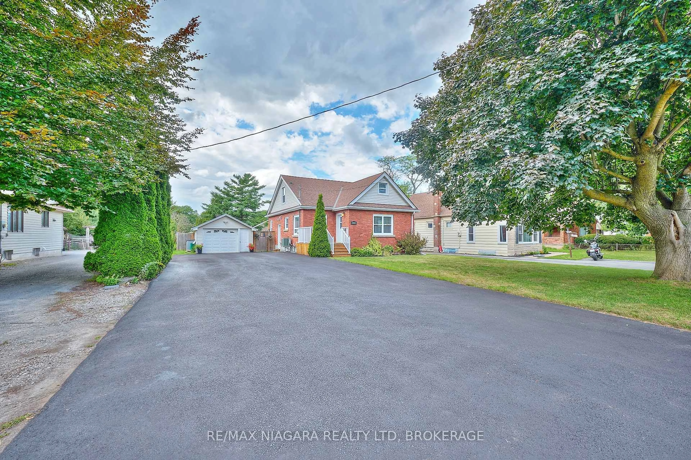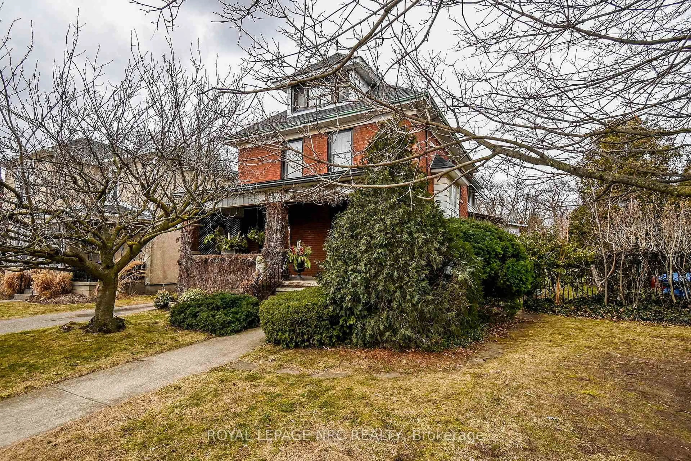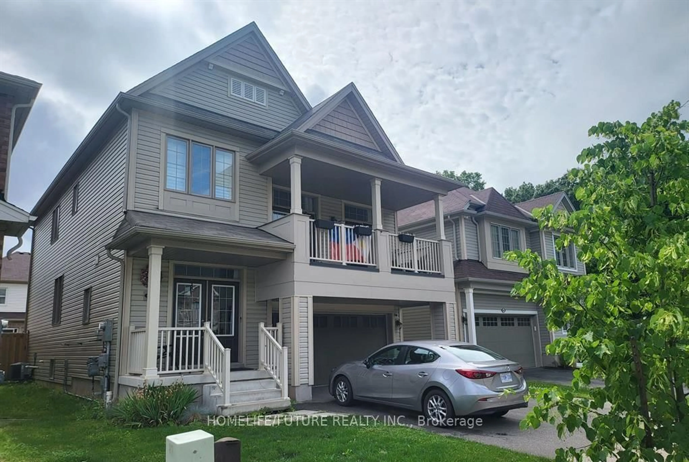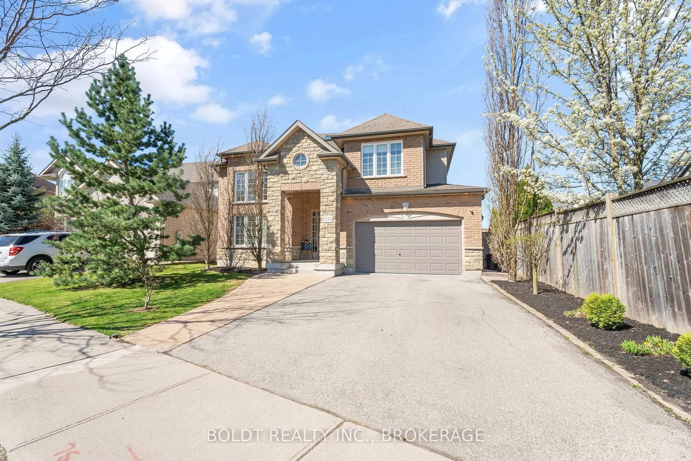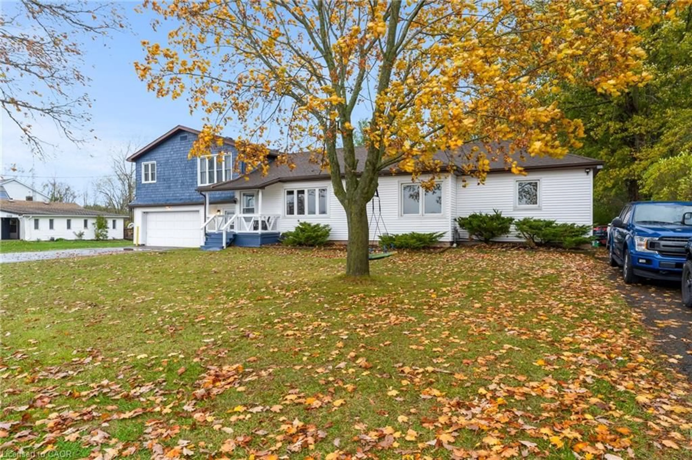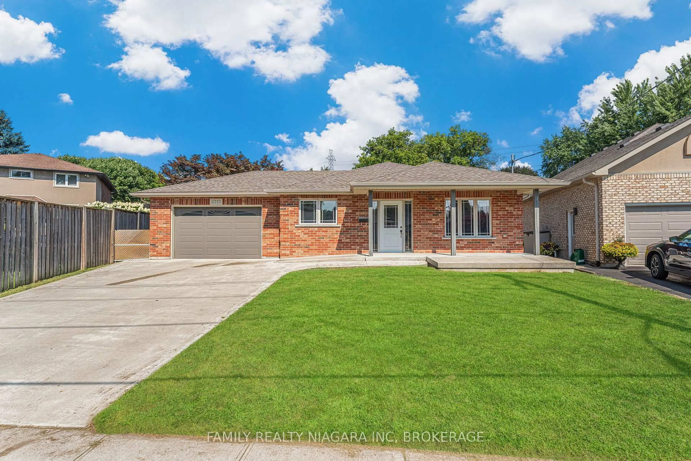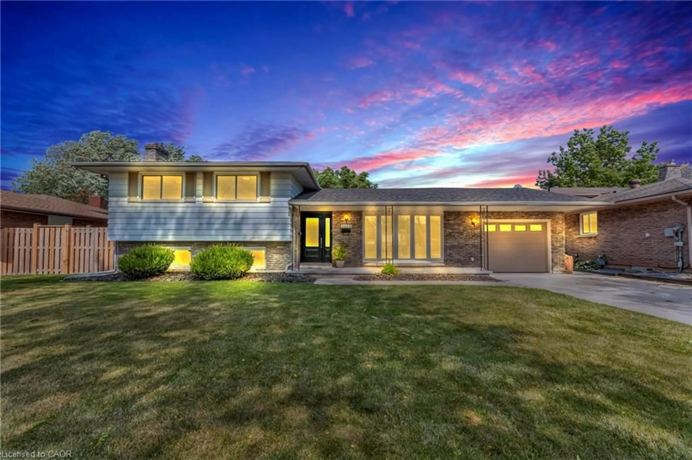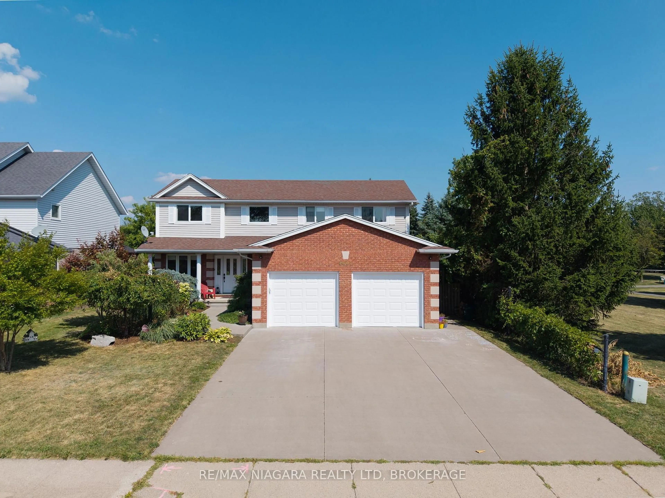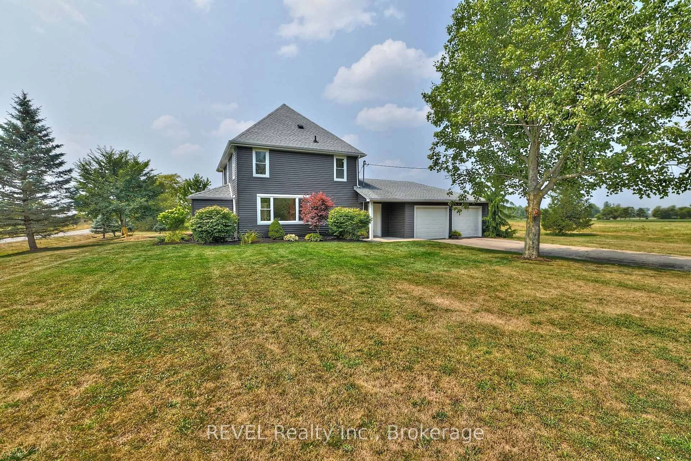Step into luxury with this beautifully upgraded raised bungalow, ideally set on a premium 52 x 122 pool-sized lot in one of the regions most sought-after neighborhoods.From the moment you enter, youre welcomed by a grand open-to-above foyer, creating an impressive sense of space and style. The sun-drenched family room features soaring vaulted ceilings and a large picture window that floods the space with natural light. The modern kitchen is a chefs dream complete with quality finishes and a seamless flow into the generous dining area. Walk out to an expansive deck, perfect for outdoor entertaining or relaxing evenings.The main level offers two spacious bedrooms and two full bathrooms, including a beautifully appointed primary suite. The fully finished lower level adds exceptional living space, featuring two more bedrooms, a full bath, and a large recreation area, ideal for extended family or potential in-law setup. Additional highlights include a double car garage, an extended driveway (parks up to 4 vehicles), and professionally landscaped grounds. All this just 9 minutes to Niagara Falls, the casino district, top shopping, dining, and excellent schools. Whether youre looking for a forever home, a lucrative rental investment, or a multigenerational living solution, this property is a rare opportunity you don't want to miss.
Inclusions: S/S Fridge, Cooktop, S/S built in Oven and Microwave ,S/S built in dishwasher, washer/dryer, electric firepalce, water purification system
