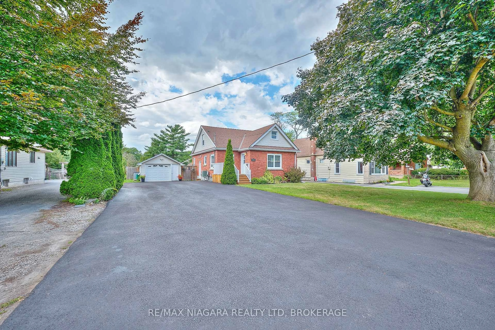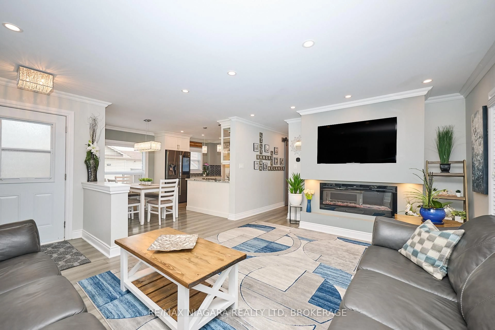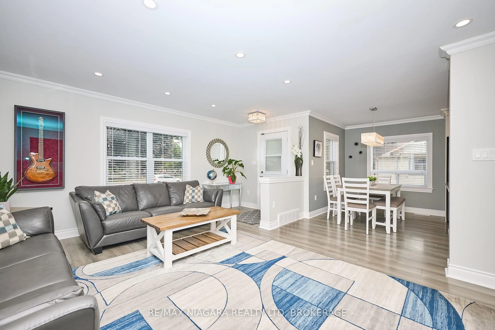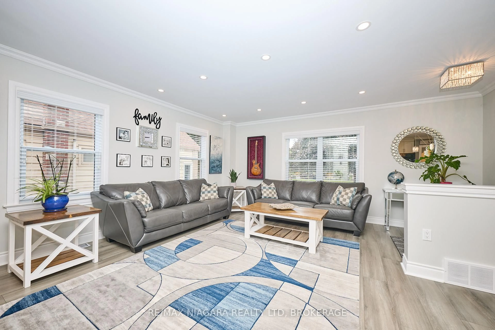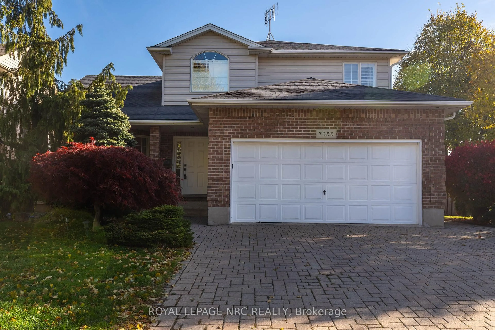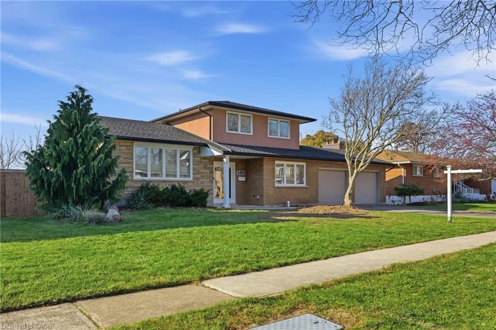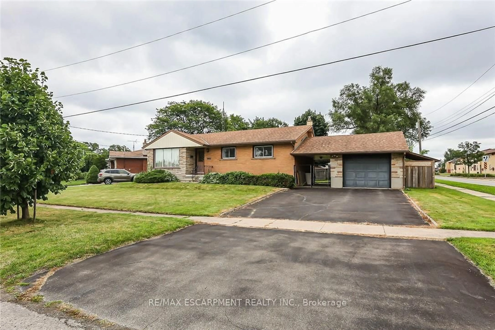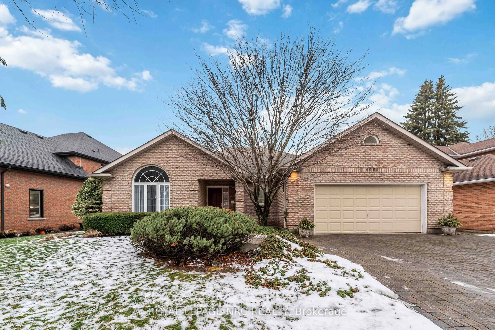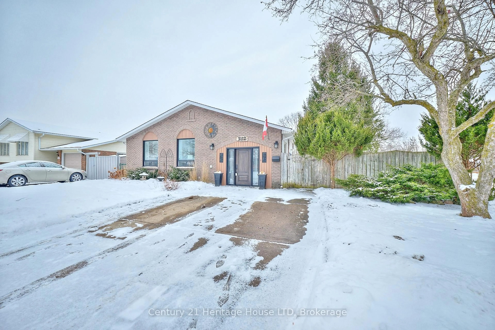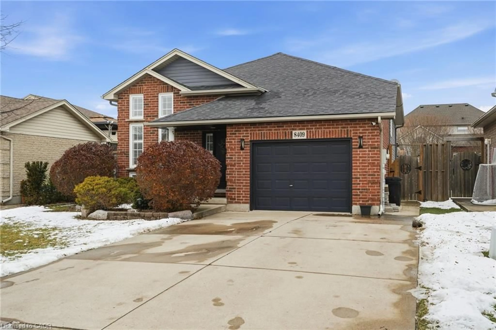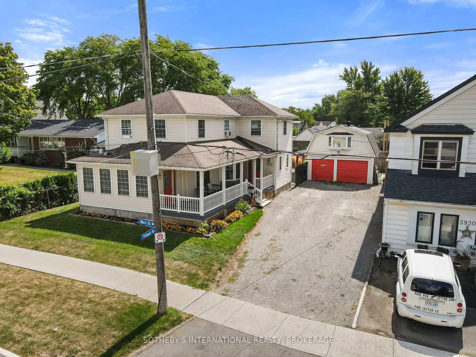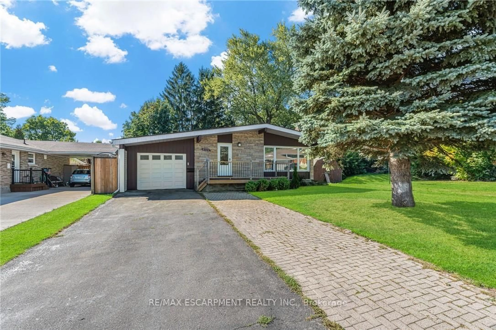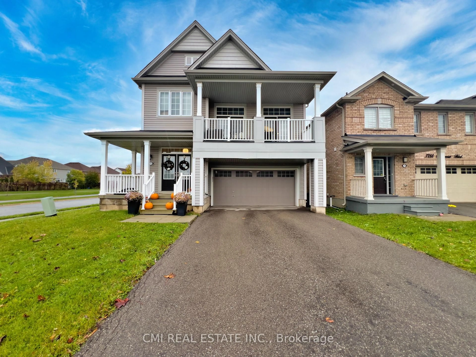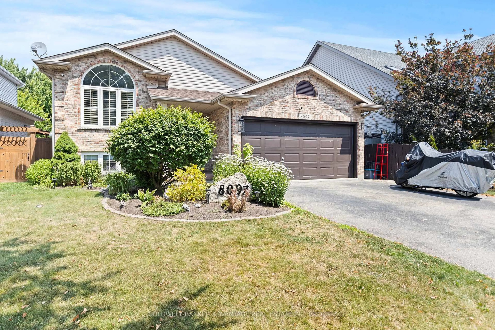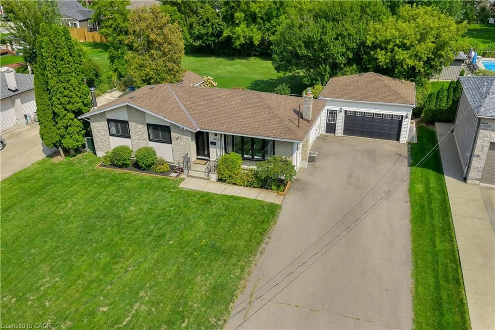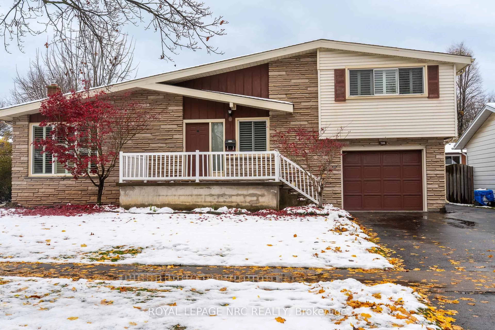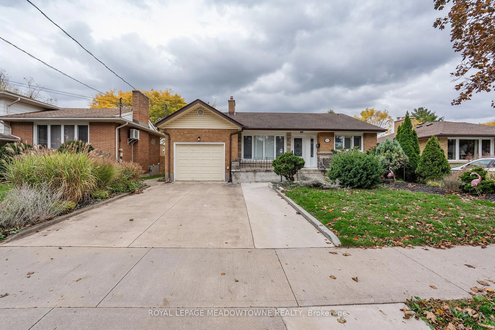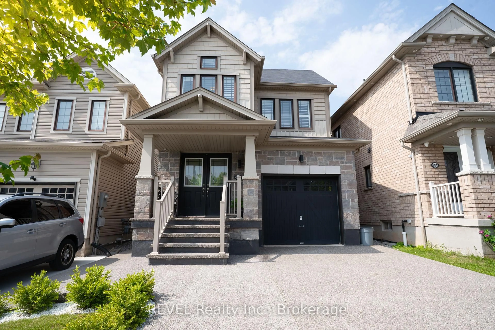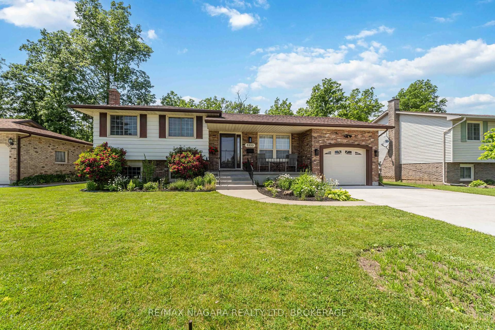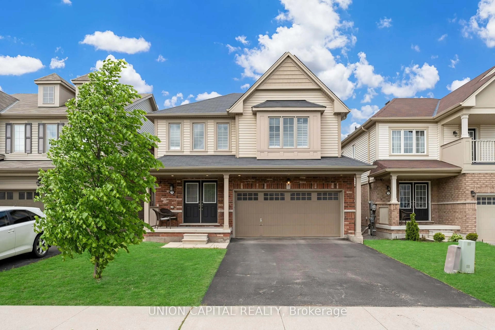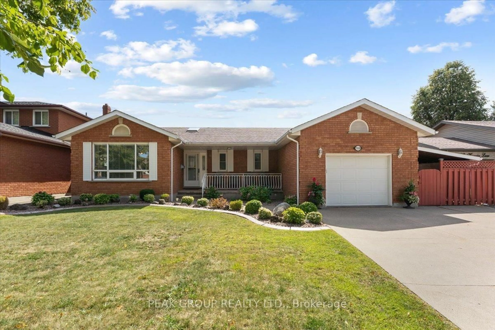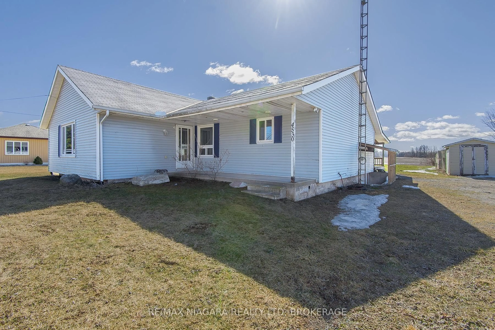5667 Montrose Rd, Niagara Falls, Ontario L2H 1K9
Contact us about this property
Highlights
Estimated valueThis is the price Wahi expects this property to sell for.
The calculation is powered by our Instant Home Value Estimate, which uses current market and property price trends to estimate your home’s value with a 90% accuracy rate.Not available
Price/Sqft$590/sqft
Monthly cost
Open Calculator
Description
SHOW STOPPER 5 BEDROOM HOME WITH WOW FACTORS GALORE! STEP INTO ELEVATED LIVING WITH THIS ESTATE FILLED WITH AN ABUNDANCE OF AMENITIES & OPPORTUNITIES ~ CHECK OUT THE VIDEO! EXCELLENT WORKMANSHIP IN THE MAJOR RENOVATIONS COMPLETED WITH QUALITY FINISHES. OVER THE TOP UPDATED RESIDENCE TO ALLOW FOR A TRUE MOVE-IN READY SITUATION & BEGIN A NEW CHAPTER IN STYLE. ENDLESS PERKS WITH A LOWER LEVEL IN-LAW SUITE WHICH OFFERS AN EXCEPTIONAL BENEFIT & A GRAND 11 CAR DRIVEWAY! THIS HOME FEATURES A LAYOUT THAT FLOWS IN LUXURY & CRAFTED FOR REAL LIFE LIVING. SALT WATER HEATED POOL! SEAMLESSLY CONVENIENT TO EVERY NECESSITY WITH WALKING DISTANCE TO SCHOOLS, PARKS, QUICK EASY ACCESS TO QEW & SHOPPING. DON'T LET THIS ONE OF KIND JEWEL PASS YOU BY!
Property Details
Interior
Features
Main Floor
Primary
3.9 x 2.76Bathroom
0.0 x 0.04 Pc Bath
Kitchen
3.3 x 3.07Dining
3.3 x 2.14Exterior
Features
Parking
Garage spaces 1
Garage type Detached
Other parking spaces 11
Total parking spaces 12
Property History
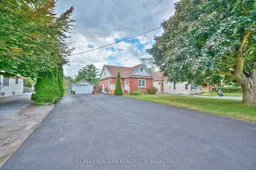 38
38
